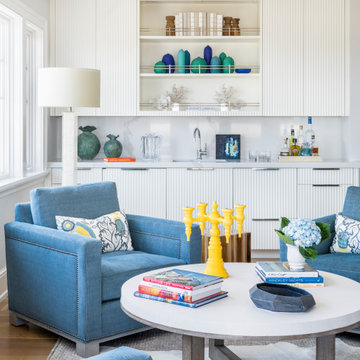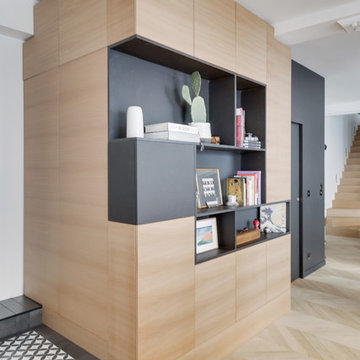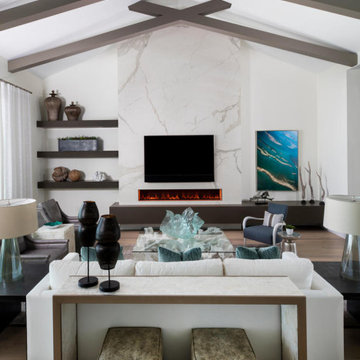ファミリールーム (淡色無垢フローリング) の写真
絞り込み:
資材コスト
並び替え:今日の人気順
写真 1〜20 枚目(全 31,538 枚)
1/2

ルイビルにあるトランジショナルスタイルのおしゃれなファミリールーム (ライブラリー、グレーの壁、淡色無垢フローリング、暖炉なし、埋込式メディアウォール) の写真

デトロイトにある広いカントリー風のおしゃれな独立型ファミリールーム (ベージュの壁、淡色無垢フローリング、標準型暖炉、石材の暖炉まわり、埋込式メディアウォール、茶色い床) の写真

他の地域にある高級な広いカントリー風のおしゃれなオープンリビング (白い壁、淡色無垢フローリング、横長型暖炉、石材の暖炉まわり、壁掛け型テレビ、三角天井) の写真

Chad Mellon Photographer
オレンジカウンティにある中くらいなビーチスタイルのおしゃれなオープンリビング (白い壁、淡色無垢フローリング、壁掛け型テレビ、暖炉なし、ベージュの床) の写真
オレンジカウンティにある中くらいなビーチスタイルのおしゃれなオープンリビング (白い壁、淡色無垢フローリング、壁掛け型テレビ、暖炉なし、ベージュの床) の写真

We took advantage of the double volume ceiling height in the living room and added millwork to the stone fireplace, a reclaimed wood beam and a gorgeous, chandelier. The sliding doors lead out to the sundeck and the lake beyond. TV's mounted above fireplaces tend to be a little high for comfortable viewing from the sofa, so this tv is mounted on a pull down bracket for use when the fireplace is not turned on. Floating white oak shelves replaced upper cabinets above the bar area.

他の地域にあるラグジュアリーな広いビーチスタイルのおしゃれなオープンリビング (白い壁、淡色無垢フローリング、標準型暖炉、石材の暖炉まわり、壁掛け型テレビ、茶色い床、板張り天井) の写真

Photo by Emily Kennedy Photo
シカゴにある広いカントリー風のおしゃれな独立型ファミリールーム (白い壁、淡色無垢フローリング、標準型暖炉、タイルの暖炉まわり、壁掛け型テレビ、ベージュの床) の写真
シカゴにある広いカントリー風のおしゃれな独立型ファミリールーム (白い壁、淡色無垢フローリング、標準型暖炉、タイルの暖炉まわり、壁掛け型テレビ、ベージュの床) の写真

The three-level Mediterranean revival home started as a 1930s summer cottage that expanded downward and upward over time. We used a clean, crisp white wall plaster with bronze hardware throughout the interiors to give the house continuity. A neutral color palette and minimalist furnishings create a sense of calm restraint. Subtle and nuanced textures and variations in tints add visual interest. The stair risers from the living room to the primary suite are hand-painted terra cotta tile in gray and off-white. We used the same tile resource in the kitchen for the island's toe kick.

Jeri Koegel Photography
オレンジカウンティにある高級な広いコンテンポラリースタイルのおしゃれなオープンリビング (白い壁、淡色無垢フローリング、横長型暖炉、壁掛け型テレビ、ベージュの床、金属の暖炉まわり) の写真
オレンジカウンティにある高級な広いコンテンポラリースタイルのおしゃれなオープンリビング (白い壁、淡色無垢フローリング、横長型暖炉、壁掛け型テレビ、ベージュの床、金属の暖炉まわり) の写真

TV family sitting room with natural wood floors, beverage fridge, layered textural rugs, striped sectional, cocktail ottoman, built in cabinets, ring chandelier, shaker style cabinets, white cabinets, subway tile, black and white accessories

BAR - HEIDI PIRON DESIGN
ニューヨークにあるビーチスタイルのおしゃれなファミリールーム (ホームバー、白い壁、淡色無垢フローリング) の写真
ニューヨークにあるビーチスタイルのおしゃれなファミリールーム (ホームバー、白い壁、淡色無垢フローリング) の写真

This addition came about from the client's desire to renovate and enlarge their kitchen. The open floor plan allows seamless movement between the kitchen and the back patio, and is a straight shot through to the mudroom and to the driveway.

Roehner Ryan
フェニックスにあるラグジュアリーな広いカントリー風のおしゃれなロフトリビング (ゲームルーム、白い壁、淡色無垢フローリング、標準型暖炉、レンガの暖炉まわり、壁掛け型テレビ、ベージュの床) の写真
フェニックスにあるラグジュアリーな広いカントリー風のおしゃれなロフトリビング (ゲームルーム、白い壁、淡色無垢フローリング、標準型暖炉、レンガの暖炉まわり、壁掛け型テレビ、ベージュの床) の写真

Agencement habillant un angle de mur avec des rangements fermés et une bibliothèque ouverte.
Un côté tourné vers l'entrée abrite une penderie, la partie orientée vers le séjour un ensemble ouvert graphique!
Niche en Valchromat noir vernis, Façades en Plaquage chêne vernis.
Claire Illi
ファミリールーム (淡色無垢フローリング) の写真
1





