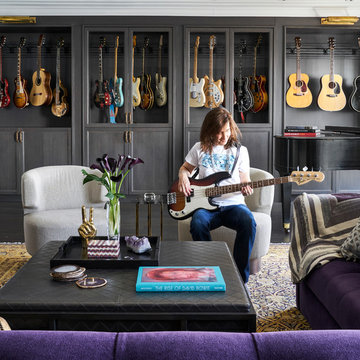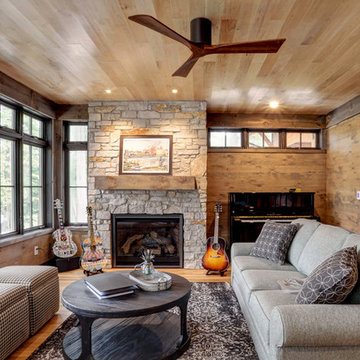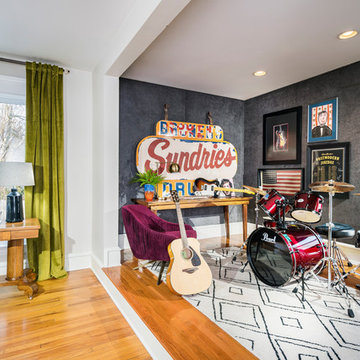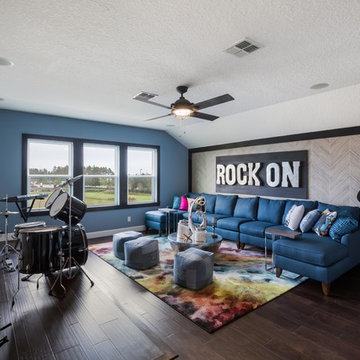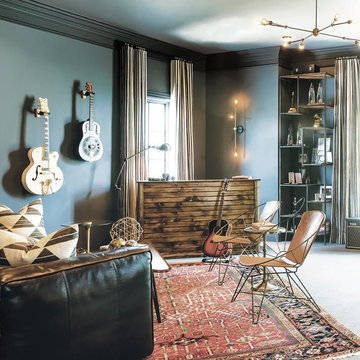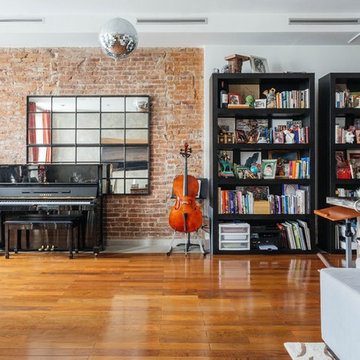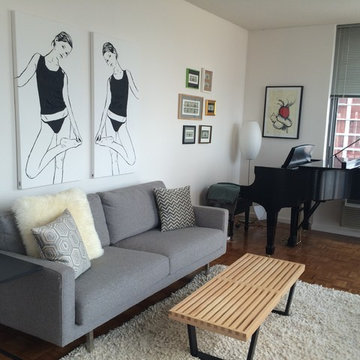ファミリールーム (ミュージックルーム) の写真
絞り込み:
資材コスト
並び替え:今日の人気順
写真 1〜20 枚目(全 3,179 枚)
1/2

This gallery room design elegantly combines cool color tones with a sleek modern look. The wavy area rug anchors the room with subtle visual textures reminiscent of water. The art in the space makes the room feel much like a museum, while the furniture and accessories will bring in warmth into the room.
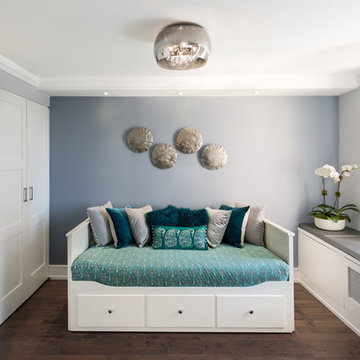
We converted the erstwhile formal dining room in this residence to a multipurpose room. True to its name, it function as an office, guest room, music room, prayer room and an extension of the living room when the pocket doors are open.
The daybed shown here opens into a very comfortable king-sized bed. The builts in along the window hide the unsightly and yellowed out AC, while creating storage and a place to comfortably sit and read a book with a view to enjoy. The custom seat cushions are silver in a faux leather material. with a modern and linear construction.
On the opposite wall, we have designed a desk niche to create a home office. The pocket doors close if privacy is needed.
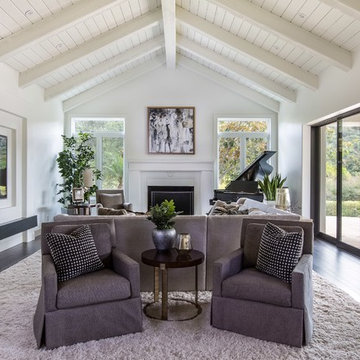
This space was so large and the entertainment center was built before they hired our firm. Making the beams light brought a whole different, clean look to the space!
We made the sectional to enjoy the focal fireplace, piano and media, while the swivel chairs face the kitchen area for overflow guests that come for dinner or just comfortable seating to enjoy the morning coffee.
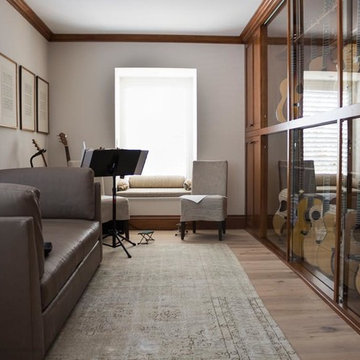
オレンジカウンティにある高級な中くらいなトランジショナルスタイルのおしゃれな独立型ファミリールーム (ミュージックルーム、ベージュの壁、淡色無垢フローリング、暖炉なし、テレビなし、ベージュの床) の写真
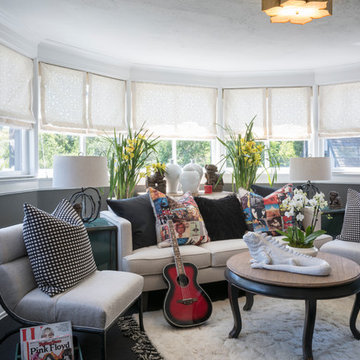
Photo: Carolyn Reyes © 2017 Houzz
Rock Glam Teen Sunroom
Design team: The Art of Room Design
ロサンゼルスにあるトランジショナルスタイルのおしゃれな独立型ファミリールーム (ミュージックルーム、グレーの壁、カーペット敷き、黒い床) の写真
ロサンゼルスにあるトランジショナルスタイルのおしゃれな独立型ファミリールーム (ミュージックルーム、グレーの壁、カーペット敷き、黒い床) の写真
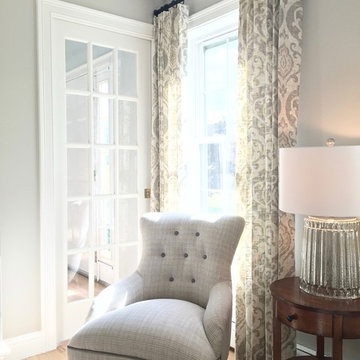
The Good Home
ポートランド(メイン)にあるお手頃価格の中くらいなトラディショナルスタイルのおしゃれな独立型ファミリールーム (ミュージックルーム、グレーの壁、淡色無垢フローリング、暖炉なし、テレビなし) の写真
ポートランド(メイン)にあるお手頃価格の中くらいなトラディショナルスタイルのおしゃれな独立型ファミリールーム (ミュージックルーム、グレーの壁、淡色無垢フローリング、暖炉なし、テレビなし) の写真

Nancy Nolan
チャールストンにある広いトラディショナルスタイルのおしゃれなオープンリビング (ミュージックルーム、グレーの壁、標準型暖炉、壁掛け型テレビ、濃色無垢フローリング、タイルの暖炉まわり、茶色い床) の写真
チャールストンにある広いトラディショナルスタイルのおしゃれなオープンリビング (ミュージックルーム、グレーの壁、標準型暖炉、壁掛け型テレビ、濃色無垢フローリング、タイルの暖炉まわり、茶色い床) の写真

OVERVIEW
Set into a mature Boston area neighborhood, this sophisticated 2900SF home offers efficient use of space, expression through form, and myriad of green features.
MULTI-GENERATIONAL LIVING
Designed to accommodate three family generations, paired living spaces on the first and second levels are architecturally expressed on the facade by window systems that wrap the front corners of the house. Included are two kitchens, two living areas, an office for two, and two master suites.
CURB APPEAL
The home includes both modern form and materials, using durable cedar and through-colored fiber cement siding, permeable parking with an electric charging station, and an acrylic overhang to shelter foot traffic from rain.
FEATURE STAIR
An open stair with resin treads and glass rails winds from the basement to the third floor, channeling natural light through all the home’s levels.
LEVEL ONE
The first floor kitchen opens to the living and dining space, offering a grand piano and wall of south facing glass. A master suite and private ‘home office for two’ complete the level.
LEVEL TWO
The second floor includes another open concept living, dining, and kitchen space, with kitchen sink views over the green roof. A full bath, bedroom and reading nook are perfect for the children.
LEVEL THREE
The third floor provides the second master suite, with separate sink and wardrobe area, plus a private roofdeck.
ENERGY
The super insulated home features air-tight construction, continuous exterior insulation, and triple-glazed windows. The walls and basement feature foam-free cavity & exterior insulation. On the rooftop, a solar electric system helps offset energy consumption.
WATER
Cisterns capture stormwater and connect to a drip irrigation system. Inside the home, consumption is limited with high efficiency fixtures and appliances.
TEAM
Architecture & Mechanical Design – ZeroEnergy Design
Contractor – Aedi Construction
Photos – Eric Roth Photography
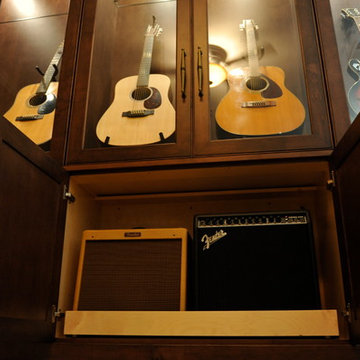
Custom Music room display case with lower storage for amplifiers and music
他の地域にあるラグジュアリーな広いトランジショナルスタイルのおしゃれな独立型ファミリールーム (ミュージックルーム) の写真
他の地域にあるラグジュアリーな広いトランジショナルスタイルのおしゃれな独立型ファミリールーム (ミュージックルーム) の写真
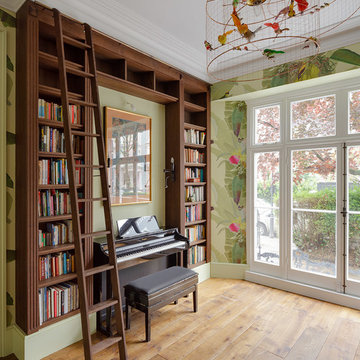
The Reclaimed Flooring Company
ロンドンにあるカントリー風のおしゃれなファミリールーム (ミュージックルーム、緑の壁、無垢フローリング、ベージュの床) の写真
ロンドンにあるカントリー風のおしゃれなファミリールーム (ミュージックルーム、緑の壁、無垢フローリング、ベージュの床) の写真

2 channel listening room, Sitting area
オクラホマシティにある高級な小さなエクレクティックスタイルのおしゃれな独立型ファミリールーム (ミュージックルーム、白い壁、淡色無垢フローリング、コーナー設置型暖炉、石材の暖炉まわり、テレビなし) の写真
オクラホマシティにある高級な小さなエクレクティックスタイルのおしゃれな独立型ファミリールーム (ミュージックルーム、白い壁、淡色無垢フローリング、コーナー設置型暖炉、石材の暖炉まわり、テレビなし) の写真
ファミリールーム (ミュージックルーム) の写真
1
