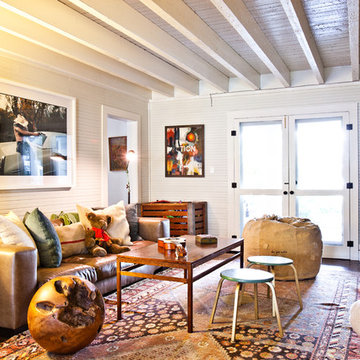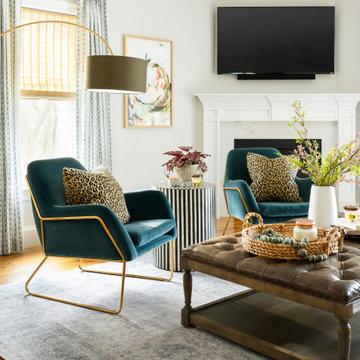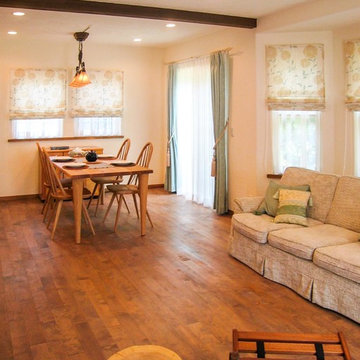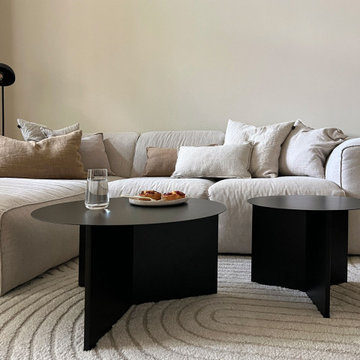ファミリールーム (コーナー型テレビ) の写真
絞り込み:
資材コスト
並び替え:今日の人気順
写真 1〜20 枚目(全 1,019 枚)
1/2
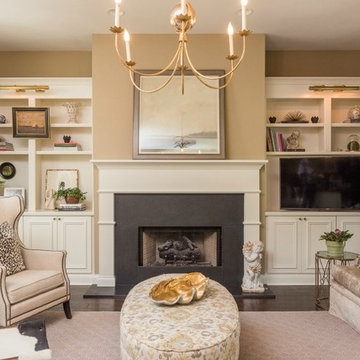
インディアナポリスにある中くらいなトラディショナルスタイルのおしゃれな独立型ファミリールーム (ベージュの壁、濃色無垢フローリング、標準型暖炉、石材の暖炉まわり、コーナー型テレビ、茶色い床) の写真

ボストンにある中くらいなカントリー風のおしゃれな独立型ファミリールーム (ゲームルーム、ベージュの壁、カーペット敷き、コーナー設置型暖炉、レンガの暖炉まわり、コーナー型テレビ) の写真
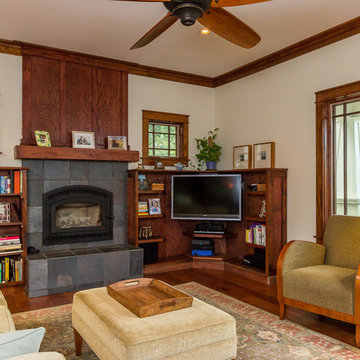
Parker Studios
他の地域にあるトラディショナルスタイルのおしゃれなファミリールーム (ベージュの壁、濃色無垢フローリング、標準型暖炉、石材の暖炉まわり、コーナー型テレビ) の写真
他の地域にあるトラディショナルスタイルのおしゃれなファミリールーム (ベージュの壁、濃色無垢フローリング、標準型暖炉、石材の暖炉まわり、コーナー型テレビ) の写真

Famliy room remodel with painted fireplace
ワシントンD.C.にあるお手頃価格の中くらいなトランジショナルスタイルのおしゃれなオープンリビング (茶色い床、三角天井、青い壁、無垢フローリング、標準型暖炉、レンガの暖炉まわり、コーナー型テレビ) の写真
ワシントンD.C.にあるお手頃価格の中くらいなトランジショナルスタイルのおしゃれなオープンリビング (茶色い床、三角天井、青い壁、無垢フローリング、標準型暖炉、レンガの暖炉まわり、コーナー型テレビ) の写真

This client wanted to keep with the time-honored feel of their traditional home, but update the entryway, living room, master bath, and patio area. Phase One provided sensible updates including custom wood work and paneling, a gorgeous master bath soaker tub, and a hardwoods floors envious of the whole neighborhood.
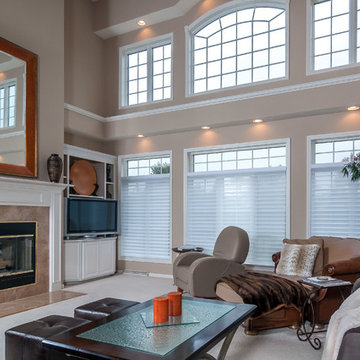
This beautiful home has Hunter Douglas Silhouettes throughout the home, all Power View, making it easy for the home owner to control their blinds.
他の地域にあるラグジュアリーな広いトラディショナルスタイルのおしゃれなオープンリビング (ベージュの壁、カーペット敷き、標準型暖炉、タイルの暖炉まわり、コーナー型テレビ) の写真
他の地域にあるラグジュアリーな広いトラディショナルスタイルのおしゃれなオープンリビング (ベージュの壁、カーペット敷き、標準型暖炉、タイルの暖炉まわり、コーナー型テレビ) の写真
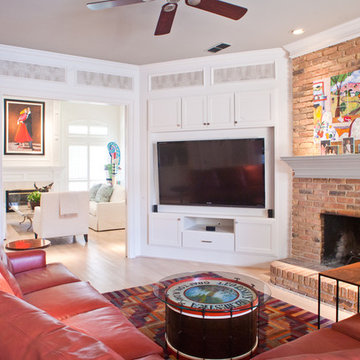
RUDA Photography
ダラスにあるトラディショナルスタイルのおしゃれな独立型ファミリールーム (淡色無垢フローリング、標準型暖炉、レンガの暖炉まわり、コーナー型テレビ) の写真
ダラスにあるトラディショナルスタイルのおしゃれな独立型ファミリールーム (淡色無垢フローリング、標準型暖炉、レンガの暖炉まわり、コーナー型テレビ) の写真
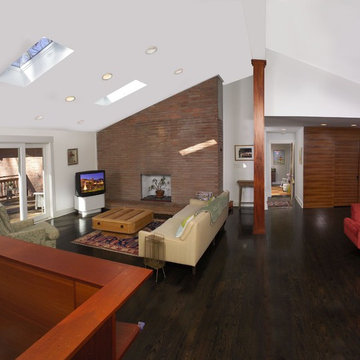
This ranch house in Druid Hills was in total disrepair before the renovation and expansion brought it back to life. The original house was stripped down to the studs, interior walls were reconfigured and a true great room was created by vaulting the ceiling (14') to the ridge line and removing the central dividing wall.
サンフランシスコにあるお手頃価格の中くらいなモダンスタイルのおしゃれなオープンリビング (グレーの壁、無垢フローリング、標準型暖炉、石材の暖炉まわり、コーナー型テレビ、グレーの床) の写真

他の地域にある高級な広いトラディショナルスタイルのおしゃれなオープンリビング (グレーの壁、クッションフロア、標準型暖炉、石材の暖炉まわり、コーナー型テレビ、茶色い床) の写真
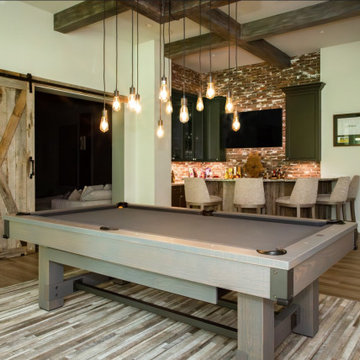
The ultimate hangout space is complete with a wet bar, pool table, and an array of golf memorabilia. Enhanced by the brick backsplash, exposed wood beams, and the sliding barn door, this space achieves a blend of refined sophistication and rustic charm.
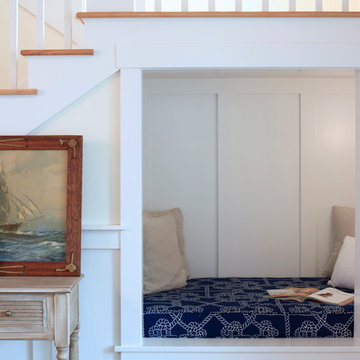
A reading nook under the stairs in the family room is a cozy spot to curl up with a book. Expansive views greet you through every tilt & swing triple paned window. Designed to be effortlessly comfortable using minimal energy, with exquisite finishes and details, this home is a beautiful and cozy retreat from the bustle of everyday life.
Jen G. Pywell
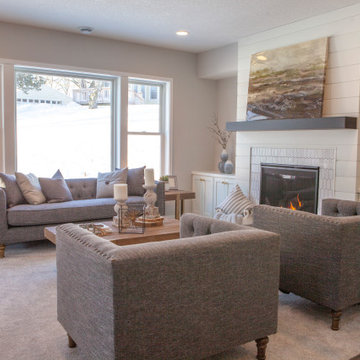
ミネアポリスにある低価格の中くらいなトラディショナルスタイルのおしゃれなオープンリビング (グレーの壁、カーペット敷き、標準型暖炉、タイルの暖炉まわり、コーナー型テレビ、グレーの床、塗装板張りの壁) の写真
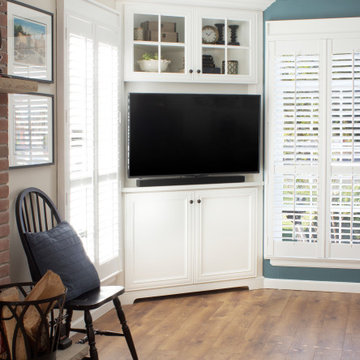
A built-in media cabinet can make a corner almost disappear as it smooths the edges of the room. Fitted with mullioned glass doors and solid lower doors, it serves as both a display cabinet and provides storage for books and routers, serving a purpose that's both functional and stylish.
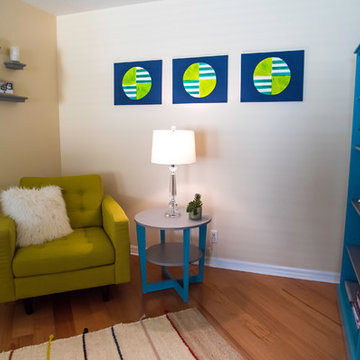
loft area in a 3-bed condo @alysonlars photography
タンパにあるお手頃価格の小さなトランジショナルスタイルのおしゃれなロフトリビング (ライブラリー、茶色い壁、無垢フローリング、コーナー型テレビ) の写真
タンパにあるお手頃価格の小さなトランジショナルスタイルのおしゃれなロフトリビング (ライブラリー、茶色い壁、無垢フローリング、コーナー型テレビ) の写真
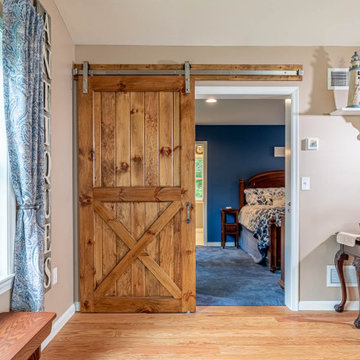
This home addition didn't go according to plan... and that's a good thing. Here's why.
Family is really important to the Nelson's. But the small kitchen and living room in their 30 plus-year-old house meant crowded holidays for all the children and grandchildren. It was easy to see that a major home remodel was needed. The problem was the Nelson's didn't know anyone who had a great experience with a builder.
The Nelson's connected with ALL Renovation & Design at a home show in York, PA, but it wasn't until after sitting down with several builders and going over preliminary designs that it became clear that Amos listened and cared enough to guide them through the project in a way that would achieve their goals perfectly. So work began on a new addition with a “great room” and a master bedroom with a master bathroom.
That's how it started. But the project didn't go according to plan. Why? Because Amos was constantly asking, “What would make you 100% satisfied.” And he meant it. For example, when Mrs. Nelson realized how much she liked the character of the existing brick chimney, she didn't want to see it get covered up. So plans changed mid-stride. But we also realized that the brick wouldn't fit with the plan for a stone fireplace in the new family room. So plans changed there as well, and brick was ordered to match the chimney.
It was truly a team effort that produced a beautiful addition that is exactly what the Nelson's wanted... or as Mrs. Nelson said, “...even better, more beautiful than we envisioned.”
For Christmas, the Nelson's were able to have the entire family over with plenty of room for everyone. Just what they wanted.
The outside of the addition features GAF architectural shingles in Pewter, Certainteed Mainstreet D4 Shiplap in light maple, and color-matching bricks. Inside the great room features the Armstrong Prime Harvest Oak engineered hardwood in a natural finish, Masonite 6-panel pocket doors, a custom sliding pine barn door, and Simonton 5500 series windows. The master bathroom cabinetry was made to match the bedroom furniture set, with a cultured marble countertop from Countertec, and tile flooring.
ファミリールーム (コーナー型テレビ) の写真
1
