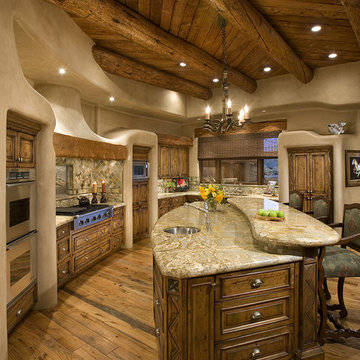キッチンの写真
絞り込み:
資材コスト
並び替え:今日の人気順
写真 1〜20 枚目(全 928 枚)

Cold Spring Farm Kitchen. Photo by Angle Eye Photography.
フィラデルフィアにある広いラスティックスタイルのおしゃれなキッチン (シルバーの調理設備、レイズドパネル扉のキャビネット、ヴィンテージ仕上げキャビネット、白いキッチンパネル、磁器タイルのキッチンパネル、淡色無垢フローリング、茶色い床、エプロンフロントシンク、御影石カウンター、茶色いキッチンカウンター) の写真
フィラデルフィアにある広いラスティックスタイルのおしゃれなキッチン (シルバーの調理設備、レイズドパネル扉のキャビネット、ヴィンテージ仕上げキャビネット、白いキッチンパネル、磁器タイルのキッチンパネル、淡色無垢フローリング、茶色い床、エプロンフロントシンク、御影石カウンター、茶色いキッチンカウンター) の写真
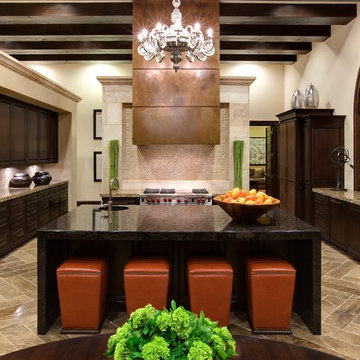
Spanish Eclectic
オースティンにあるラスティックスタイルのおしゃれなキッチン (御影石カウンター) の写真
オースティンにあるラスティックスタイルのおしゃれなキッチン (御影石カウンター) の写真

An abundance of living space is only part of the appeal of this traditional French county home. Strong architectural elements and a lavish interior design, including cathedral-arched beamed ceilings, hand-scraped and French bleed-edged walnut floors, faux finished ceilings, and custom tile inlays add to the home's charm.
This home features heated floors in the basement, a mirrored flat screen television in the kitchen/family room, an expansive master closet, and a large laundry/crafts room with Romeo & Juliet balcony to the front yard.
The gourmet kitchen features a custom range hood in limestone, inspired by Romanesque architecture, a custom panel French armoire refrigerator, and a 12 foot antiqued granite island.
Every child needs his or her personal space, offered via a large secret kids room and a hidden passageway between the kids' bedrooms.
A 1,000 square foot concrete sport court under the garage creates a fun environment for staying active year-round. The fun continues in the sunken media area featuring a game room, 110-inch screen, and 14-foot granite bar.
Story - Midwest Home Magazine
Photos - Todd Buchanan
Interior Designer - Anita Sullivan
希望の作業にぴったりな専門家を見つけましょう
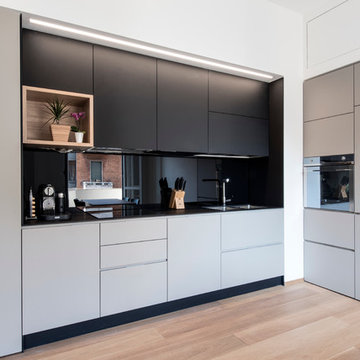
tommaso giunchi
ミラノにある高級な中くらいなコンテンポラリースタイルのおしゃれなL型キッチン (ダブルシンク、フラットパネル扉のキャビネット、ラミネートカウンター、黒いキッチンパネル、ガラス板のキッチンパネル、シルバーの調理設備、淡色無垢フローリング、アイランドなし、グレーのキャビネット) の写真
ミラノにある高級な中くらいなコンテンポラリースタイルのおしゃれなL型キッチン (ダブルシンク、フラットパネル扉のキャビネット、ラミネートカウンター、黒いキッチンパネル、ガラス板のキッチンパネル、シルバーの調理設備、淡色無垢フローリング、アイランドなし、グレーのキャビネット) の写真

Bertrand Fompeyrine
パリにある高級な中くらいな北欧スタイルのおしゃれなキッチン (ダブルシンク、黒いキャビネット、木材カウンター、黒い調理設備、茶色いキッチンパネル、セラミックタイルの床) の写真
パリにある高級な中くらいな北欧スタイルのおしゃれなキッチン (ダブルシンク、黒いキャビネット、木材カウンター、黒い調理設備、茶色いキッチンパネル、セラミックタイルの床) の写真
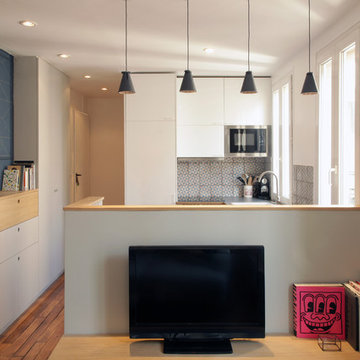
La cuisine est ouverte mais cachée grâce à un comptoir sur lequel vient s'adosser le meuble tv sur mesure.
Des suspensions font la limite visuel entre le salon et la cuisine.
Crédit photo Bertrand Fompeyrine
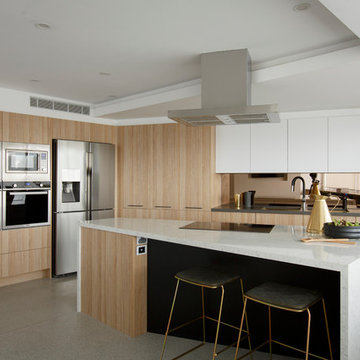
メルボルンにある広いコンテンポラリースタイルのおしゃれなアイランドキッチン (アンダーカウンターシンク、フラットパネル扉のキャビネット、メタリックのキッチンパネル、淡色木目調キャビネット、ミラータイルのキッチンパネル、シルバーの調理設備) の写真
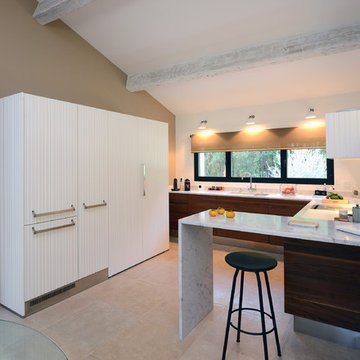
Didier Geminiani
Les Belles lumières éclairent un store taupe pour un joli rappel de la couleur des murs
マルセイユにあるお手頃価格の中くらいなコンテンポラリースタイルのおしゃれなキッチン (白いキャビネット、アンダーカウンターシンク、大理石カウンター、白いキッチンパネル、大理石のキッチンパネル、セラミックタイルの床、白いキッチンカウンター) の写真
マルセイユにあるお手頃価格の中くらいなコンテンポラリースタイルのおしゃれなキッチン (白いキャビネット、アンダーカウンターシンク、大理石カウンター、白いキッチンパネル、大理石のキッチンパネル、セラミックタイルの床、白いキッチンカウンター) の写真

Kitchen with innovative joinery. Soft closing doors, display cabinetry and island bench seating. Bifold out doors above sink allow for servery out to the bbq area and outdoor counter breakfast space. Integrated timber accents and shelving unit from American Oak. Curved High Ceiling above with ample natural light from automatic louvres
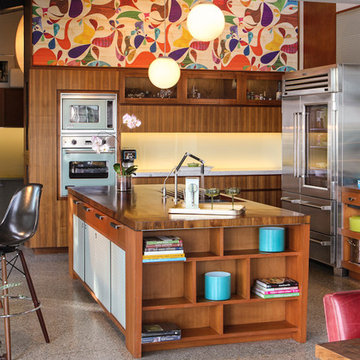
G.C. - Thane Construction
Kitchen by Bomo Design Inc.
Photo credit: Ryan Goldman, Jennifer Roberts, Eric Doolin
サンタバーバラにあるミッドセンチュリースタイルのおしゃれなL型キッチン (フラットパネル扉のキャビネット、シルバーの調理設備、木材カウンター、中間色木目調キャビネット) の写真
サンタバーバラにあるミッドセンチュリースタイルのおしゃれなL型キッチン (フラットパネル扉のキャビネット、シルバーの調理設備、木材カウンター、中間色木目調キャビネット) の写真
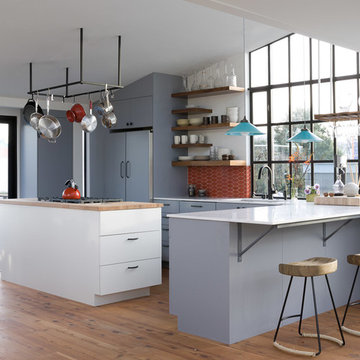
Kitchen featuring cararra marble counters; Interior by Robert Nebolon and Sarah Bertram.
Pictures byDavid Duncan Livingston
サンフランシスコにあるモダンスタイルのおしゃれなキッチン (大理石カウンター、フラットパネル扉のキャビネット、青いキャビネット、赤いキッチンパネル、セラミックタイルのキッチンパネル、パネルと同色の調理設備) の写真
サンフランシスコにあるモダンスタイルのおしゃれなキッチン (大理石カウンター、フラットパネル扉のキャビネット、青いキャビネット、赤いキッチンパネル、セラミックタイルのキッチンパネル、パネルと同色の調理設備) の写真
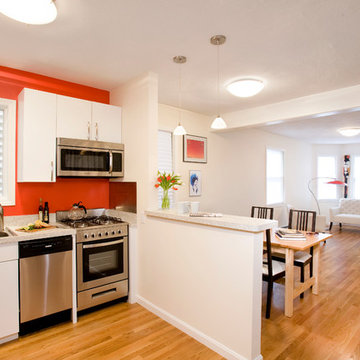
The owners of this city townhouse asked us to renovate former first-floor office space and design an apartment for their college-age daughter. Working within a modest budget and square-footage, we created distinct living, dining, kitchen, and bedroom areas with additional pantry and closet space. Photos by Shelly Harrison.
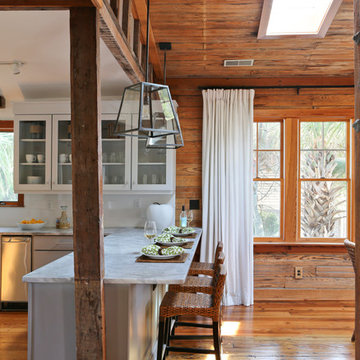
Photos by Matt Bolt
Design by Amy Trowman
サンフランシスコにあるビーチスタイルのおしゃれなダイニングキッチン (ガラス扉のキャビネット、白いキャビネット、白いキッチンパネル、サブウェイタイルのキッチンパネル、シルバーの調理設備) の写真
サンフランシスコにあるビーチスタイルのおしゃれなダイニングキッチン (ガラス扉のキャビネット、白いキャビネット、白いキッチンパネル、サブウェイタイルのキッチンパネル、シルバーの調理設備) の写真
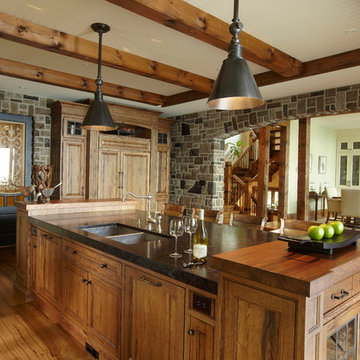
Rustic kitchen with ceiling beam detail and stone archway.
トロントにある広いラスティックスタイルのおしゃれなキッチン (木材カウンター、ダブルシンク、落し込みパネル扉のキャビネット、中間色木目調キャビネット、シルバーの調理設備、無垢フローリング) の写真
トロントにある広いラスティックスタイルのおしゃれなキッチン (木材カウンター、ダブルシンク、落し込みパネル扉のキャビネット、中間色木目調キャビネット、シルバーの調理設備、無垢フローリング) の写真

Edmondson Remodel Dining/Kitchen - After
Photography: Vaughan Creative Media
ダラスにある高級なコンテンポラリースタイルのおしゃれなキッチン (シルバーの調理設備、ボーダータイルのキッチンパネル、ベージュキッチンパネル、中間色木目調キャビネット、フラットパネル扉のキャビネット、一体型シンク、珪岩カウンター) の写真
ダラスにある高級なコンテンポラリースタイルのおしゃれなキッチン (シルバーの調理設備、ボーダータイルのキッチンパネル、ベージュキッチンパネル、中間色木目調キャビネット、フラットパネル扉のキャビネット、一体型シンク、珪岩カウンター) の写真
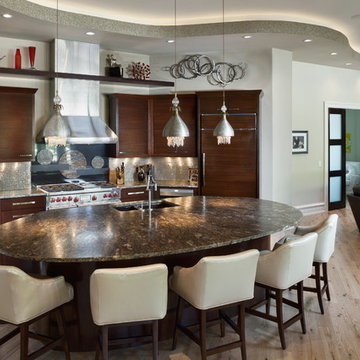
Beautiful, dark-stained Zebrawood contemporary kitchen, with large oval island and stainless steel backsplash tiles.
Photos by Josh Beeman.
シンシナティにあるコンテンポラリースタイルのおしゃれなキッチン (パネルと同色の調理設備) の写真
シンシナティにあるコンテンポラリースタイルのおしゃれなキッチン (パネルと同色の調理設備) の写真

デンバーにあるラグジュアリーな巨大なラスティックスタイルのおしゃれなキッチン (アンダーカウンターシンク、シェーカースタイル扉のキャビネット、濃色木目調キャビネット、御影石カウンター、マルチカラーのキッチンパネル、石タイルのキッチンパネル、シルバーの調理設備、トラバーチンの床、ベージュの床) の写真

Remodel of a two-story residence in the heart of South Austin. The entire first floor was opened up and the kitchen enlarged and upgraded to meet the demands of the homeowners who love to cook and entertain. The upstairs master bathroom was also completely renovated and features a large, luxurious walk-in shower.
Jennifer Ott Design • http://jenottdesign.com/
Photography by Atelier Wong
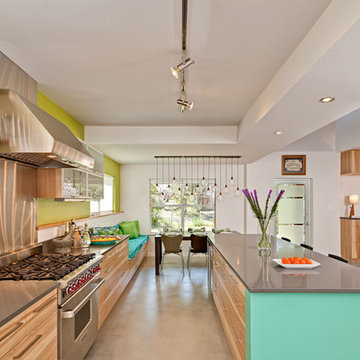
Remodel of a two-story residence in the heart of South Austin. The entire first floor was opened up and the kitchen enlarged and upgraded to meet the demands of the homeowners who love to cook and entertain. The upstairs master bathroom was also completely renovated and features a large, luxurious walk-in shower.
Jennifer Ott Design • http://jenottdesign.com/
Photography by Atelier Wong
キッチンの写真
1
