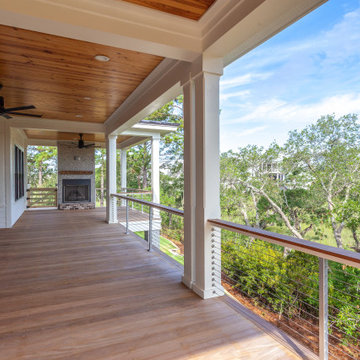ビーチスタイルの巨大な家の画像・アイデア

Casual yet refined family room with custom built-in, custom fireplace, wood beam, custom storage, picture lights. Natural elements.
ニューヨークにある高級な巨大なビーチスタイルのおしゃれなリビング (白い壁、標準型暖炉、石材の暖炉まわり、無垢フローリング) の写真
ニューヨークにある高級な巨大なビーチスタイルのおしゃれなリビング (白い壁、標準型暖炉、石材の暖炉まわり、無垢フローリング) の写真

This magnificent primary bath is a coastal chic spa paradise complete with steam shower and soaking tub. With ample storage, makeup area, steam shower and large soaking tub, no detail is left untouched. Reconfiguring the room created a much better layout with extra large shower, closet & tub areas. Upscale finishes feature engineered quartz, polished nickel faucets, custom marble shower walls and wood look non-slip porcelain tile flooring for easy maintenance.
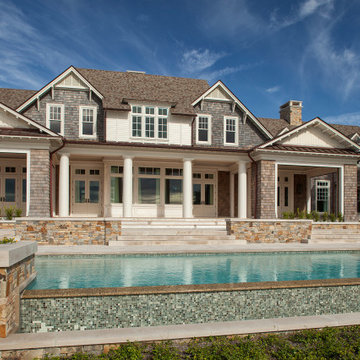
Coastal Shingle Style on St. Andrew Bay
Private Residence / Panama City Beach, Florida
Architect: Eric Watson
Builder: McIntosh-Myers Construction
For this lovely Coastal Shingle–style home, E. F. San Juan supplied Loewen impact-rated windows and doors, E. F. San Juan Invincia® impact-rated custom mahogany entry doors, exterior board-and-batten siding, exterior shingles, and exterior trim and millwork. We also supplied all the interior doors, stair parts, paneling, mouldings, and millwork.
Challenges:
At over 10,000 square feet, the sheer size of this home—coupled with the extensive amount of materials we produced and provided—made for a great scheduling challenge. Another significant challenge for the E. F. San Juan team was the homeowner’s desire for an electronic locking system on numerous Invincia® doors we custom manufactured for the home. This was a first-time request for us, but a challenge we gladly accepted!
Solution:
We worked closely with the builder, Cliff Myers of McIntosh-Myers Construction, as well as the architect, Eric Watson, to ensure the timeliness of decisions as they related to the home’s critical production timeline. We also worked closely with our design engineer and the home’s engineer of record, Allen Barnes of Apex Engineering Group, to provide a solution that allowed for an electronic lock on our custom Invincia® mahogany doors. The completed home is a stunning example of coastal architecture that is as safe and secure as it is beautiful.
---
Photography by Jack Gardner
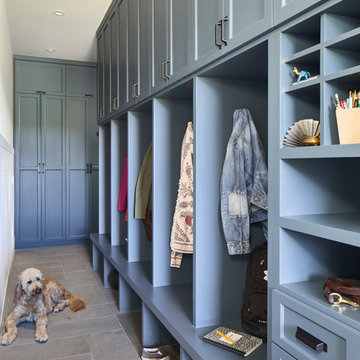
Interior view of the Northgrove Residence. Interior Design by Amity Worrell & Co. Construction by Smith Builders. Photography by Andrea Calo.
オースティンにある高級な巨大なビーチスタイルのおしゃれなマッドルーム (グレーの床) の写真
オースティンにある高級な巨大なビーチスタイルのおしゃれなマッドルーム (グレーの床) の写真

ミネアポリスにある高級な巨大なビーチスタイルのおしゃれなキッチン (シェーカースタイル扉のキャビネット、白いキャビネット、ベージュキッチンパネル、シルバーの調理設備、濃色無垢フローリング、エプロンフロントシンク、大理石カウンター、モザイクタイルのキッチンパネル、茶色い床) の写真

Our clients hired us to completely renovate and furnish their PEI home — and the results were transformative. Inspired by their natural views and love of entertaining, each space in this PEI home is distinctly original yet part of the collective whole.
We used color, patterns, and texture to invite personality into every room: the fish scale tile backsplash mosaic in the kitchen, the custom lighting installation in the dining room, the unique wallpapers in the pantry, powder room and mudroom, and the gorgeous natural stone surfaces in the primary bathroom and family room.
We also hand-designed several features in every room, from custom furnishings to storage benches and shelving to unique honeycomb-shaped bar shelves in the basement lounge.
The result is a home designed for relaxing, gathering, and enjoying the simple life as a couple.

チャールストンにある巨大なビーチスタイルのおしゃれなマスターバスルーム (フラットパネル扉のキャビネット、淡色木目調キャビネット、置き型浴槽、オープン型シャワー、白いタイル、白い壁、磁器タイルの床、一体型シンク、大理石の洗面台、白い床、オープンシャワー、白い洗面カウンター、シャワーベンチ、洗面台1つ、フローティング洗面台、塗装板張りの天井、塗装板張りの壁) の写真

Bakker Design
セントラルコーストにある巨大なビーチスタイルのおしゃれなキッチン (エプロンフロントシンク、白いキャビネット、クオーツストーンカウンター、シルバーの調理設備、セラミックタイルの床、白いキッチンカウンター、三角天井、白いキッチンパネル、クオーツストーンのキッチンパネル) の写真
セントラルコーストにある巨大なビーチスタイルのおしゃれなキッチン (エプロンフロントシンク、白いキャビネット、クオーツストーンカウンター、シルバーの調理設備、セラミックタイルの床、白いキッチンカウンター、三角天井、白いキッチンパネル、クオーツストーンのキッチンパネル) の写真

A rustic coastal retreat created to give our clients a sanctuary and place to escape the from the ebbs and flows of life.
フィラデルフィアにある巨大なビーチスタイルのおしゃれな主寝室 (カーペット敷き、三角天井、グレーの壁、グレーの床) のインテリア
フィラデルフィアにある巨大なビーチスタイルのおしゃれな主寝室 (カーペット敷き、三角天井、グレーの壁、グレーの床) のインテリア

Expanded wrap around porch with dual columns. Bronze metal shed roof accents the rock exterior.
サンフランシスコにある高級な巨大なビーチスタイルのおしゃれな家の外観 (コンクリート繊維板サイディング) の写真
サンフランシスコにある高級な巨大なビーチスタイルのおしゃれな家の外観 (コンクリート繊維板サイディング) の写真
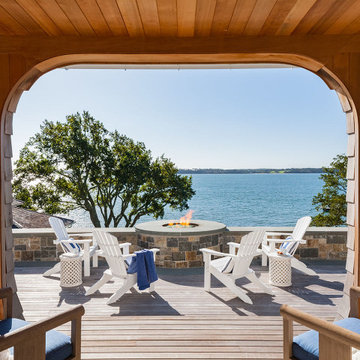
Pleasant Heights is a newly constructed home that sits atop a large bluff in Chatham overlooking Pleasant Bay, the largest salt water estuary on Cape Cod.
-
Two classic shingle style gambrel roofs run perpendicular to the main body of the house and flank an entry porch with two stout, robust columns. A hip-roofed dormer—with an arch-top center window and two tiny side windows—highlights the center above the porch and caps off the orderly but not too formal entry area. A third gambrel defines the garage that is set off to one side. A continuous flared roof overhang brings down the scale and helps shade the first-floor windows. Sinuous lines created by arches and brackets balance the linear geometry of the main mass of the house and are playful and fun. A broad back porch provides a covered transition from house to landscape and frames sweeping views.
-
Inside, a grand entry hall with a curved stair and balcony above sets up entry to a sequence of spaces that stretch out parallel to the shoreline. Living, dining, kitchen, breakfast nook, study, screened-in porch, all bedrooms and some bathrooms take in the spectacular bay view. A rustic brick and stone fireplace warms the living room and recalls the finely detailed chimney that anchors the west end of the house outside.
-
PSD Scope Of Work: Architecture, Landscape Architecture, Construction |
Living Space: 6,883ft² |
Photography: Brian Vanden Brink |
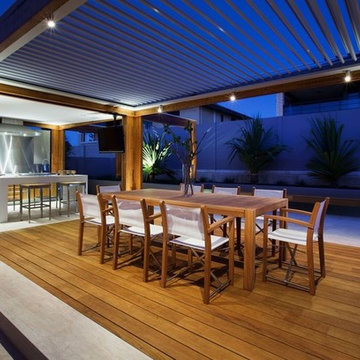
Patio Covers We Can Build For Your Home
ラスベガスにある高級な巨大なビーチスタイルのおしゃれな裏庭のテラス (アウトドアキッチン、スタンプコンクリート舗装、オーニング・日よけ) の写真
ラスベガスにある高級な巨大なビーチスタイルのおしゃれな裏庭のテラス (アウトドアキッチン、スタンプコンクリート舗装、オーニング・日よけ) の写真

Donna Guyler Design
ゴールドコーストにある高級な巨大なビーチスタイルのおしゃれなLDK (白い壁、茶色い床、クッションフロア、テレビなし) の写真
ゴールドコーストにある高級な巨大なビーチスタイルのおしゃれなLDK (白い壁、茶色い床、クッションフロア、テレビなし) の写真

Motion City Media
ニューヨークにあるラグジュアリーな巨大なビーチスタイルのおしゃれな玄関ドア (ベージュの壁、テラコッタタイルの床、青いドア) の写真
ニューヨークにあるラグジュアリーな巨大なビーチスタイルのおしゃれな玄関ドア (ベージュの壁、テラコッタタイルの床、青いドア) の写真

This spacious Owner's Bath was created to maximize the natural lighting coming from the south-facing windows. . Marble flooring with a mosaic rug inset anchors the room. His and Her Vanities face each other. Large Glass shower with Bench is open to the rest of the bath. Photo by Spacecrafting.
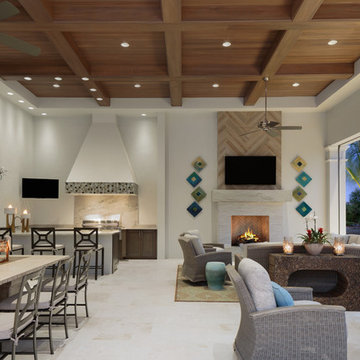
Designer: Lana Knapp, Senior Designer, ASID/NCIDQ
Photographer: Lori Hamilton - Hamilton Photography
マイアミにある巨大なビーチスタイルのおしゃれな裏庭のテラス (アウトドアキッチン、タイル敷き、張り出し屋根) の写真
マイアミにある巨大なビーチスタイルのおしゃれな裏庭のテラス (アウトドアキッチン、タイル敷き、張り出し屋根) の写真
ビーチスタイルの巨大な家の画像・アイデア
1






















