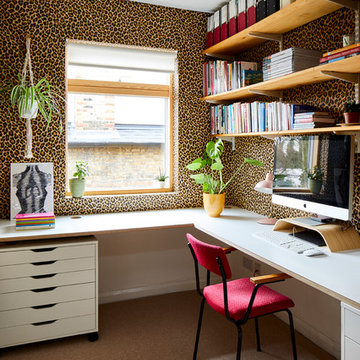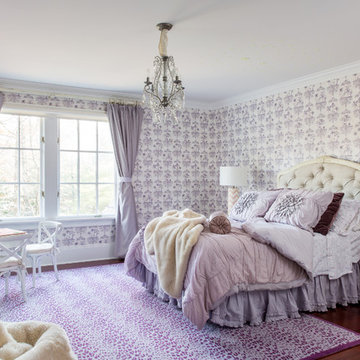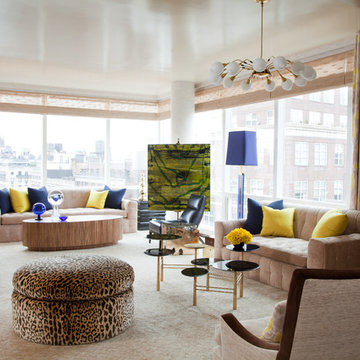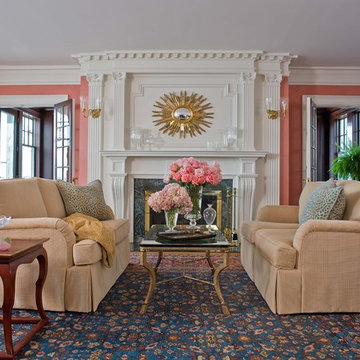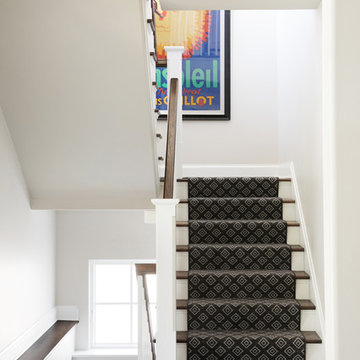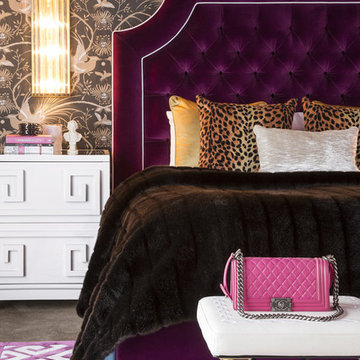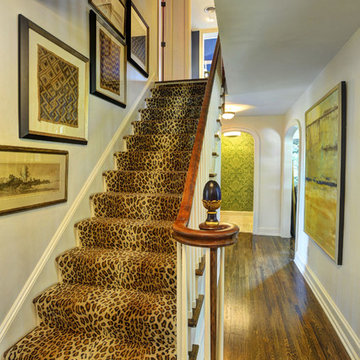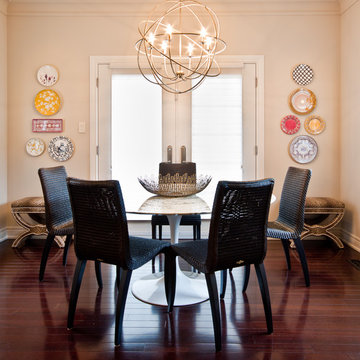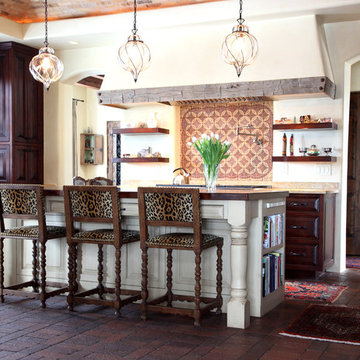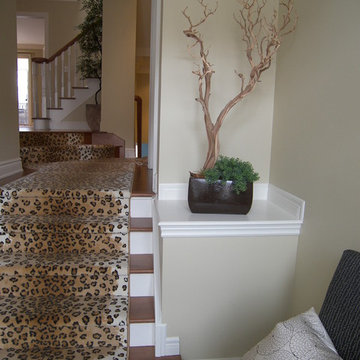ヒョウ柄インテリアの写真・アイデア
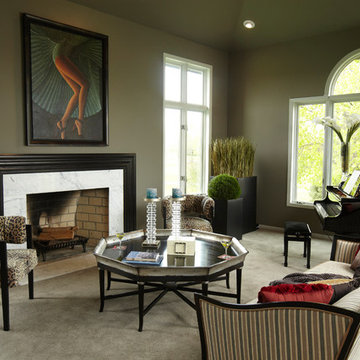
Jaque Bethke for PURE Design Environments Inc.@ PURE Design Environments, Inc.
ミネアポリスにあるトラディショナルスタイルのおしゃれなリビング (ミュージックルーム、グレーの壁、カーペット敷き、標準型暖炉) の写真
ミネアポリスにあるトラディショナルスタイルのおしゃれなリビング (ミュージックルーム、グレーの壁、カーペット敷き、標準型暖炉) の写真
希望の作業にぴったりな専門家を見つけましょう
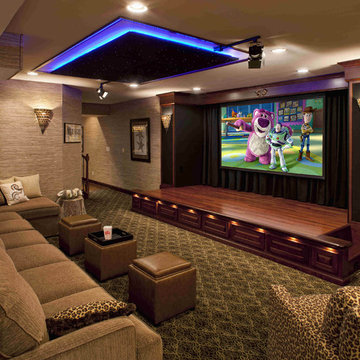
Home Theater includes a stage for family band concerts. The adjoining bar area adds to the family entertaining area. This project won National awards from NARI and Electronic House. The Theater gear was supplied and installed by Media Rooms' electronic integration department. The Theater proscenium, Stage and Bar were designed & fabricated in the In-House Cabinet shop of Media Rooms Inc.
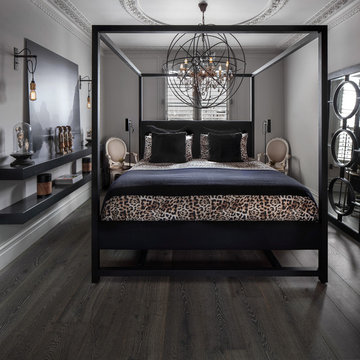
EUROPE: https://www.reclaimedflooringco.com
US/CANADA: https://www.reclaimedflooringco.us/
For this stunning project in central London, we supplied solid and engineered flooring for under floor heating. The complete set finished in our own ‘Braided River’ patina consisted of right angle nosing, treads & risers, wall cladding, mixed width engineered boards.
Already this particular project has seen numerous journalists and photographers, we expect to see this interior on public display very soon inside a few industry journals.
Congratulations to the client for having the courage to fit the same patina in so many areas, sometimes simplicity is key without creating too much variety in colour and texture.
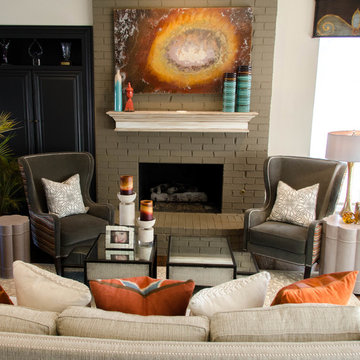
Casual and comfortable with a pop of color.
Photo by Kevin Wild
ダラスにあるエクレクティックスタイルのおしゃれなファミリールーム (標準型暖炉、レンガの暖炉まわり) の写真
ダラスにあるエクレクティックスタイルのおしゃれなファミリールーム (標準型暖炉、レンガの暖炉まわり) の写真
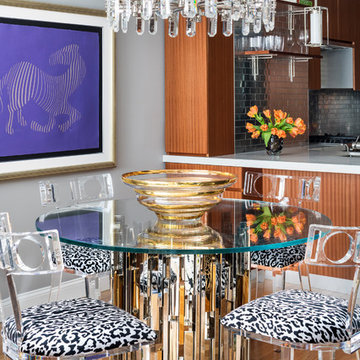
We took this beautiful art deco table and paired it with some fun leopard and acrylic chairs. The client already has the beautiful artwork to add to this great space
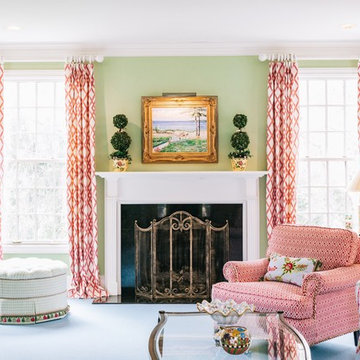
photo credit: Hayden Stinebaugh
デトロイトにあるトラディショナルスタイルのおしゃれなリビング (緑の壁、標準型暖炉) の写真
デトロイトにあるトラディショナルスタイルのおしゃれなリビング (緑の壁、標準型暖炉) の写真
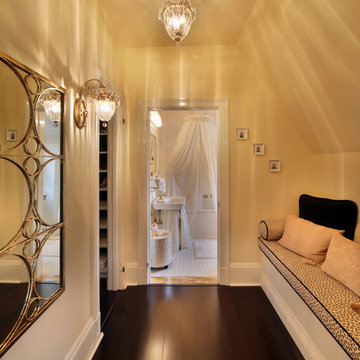
This 7 bedroom, 8 bath home was inspired by the French countryside. It features luxurious materials while maintaining the warmth and comfort necessary for family enjoyment
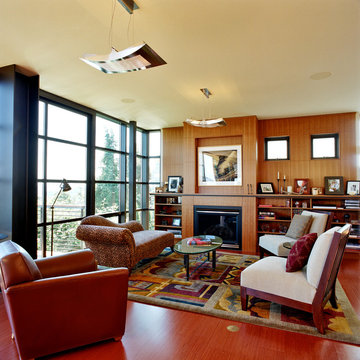
One of the most commanding features of this rebuilt WWII era house is a glass curtain wall opening to sweeping views. Exposed structural steel allowed the exterior walls of the residence to be a remarkable 55% glass while exceeding the Washington State Energy Code. A glass skylight and window walls bisect the house to create a stair core that brings natural daylight into the interiors and serves as the spine, and light-filled soul of the house.
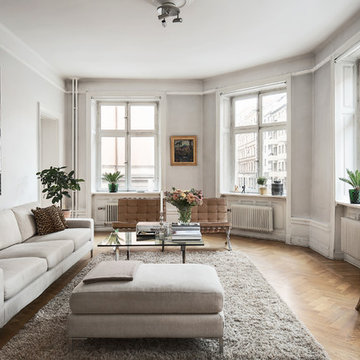
Brahegatan 19
Fotograf: Kronfoto, Adam Helbaoui
ストックホルムにある高級な広い北欧スタイルのおしゃれなリビング (グレーの壁、テレビなし、無垢フローリング) の写真
ストックホルムにある高級な広い北欧スタイルのおしゃれなリビング (グレーの壁、テレビなし、無垢フローリング) の写真
ヒョウ柄インテリアの写真・アイデア
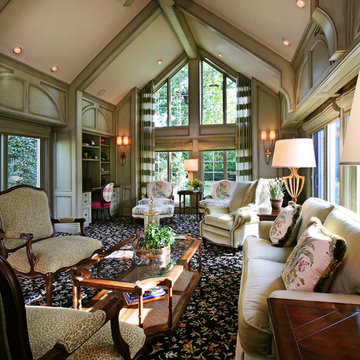
Antique glazed woodwork was added for interest and warmth in this Grosse Pointe Michigan family room
Photography: Jeff Garland
デトロイトにあるトラディショナルスタイルのおしゃれなファミリールーム (緑の壁) の写真
デトロイトにあるトラディショナルスタイルのおしゃれなファミリールーム (緑の壁) の写真
1



















