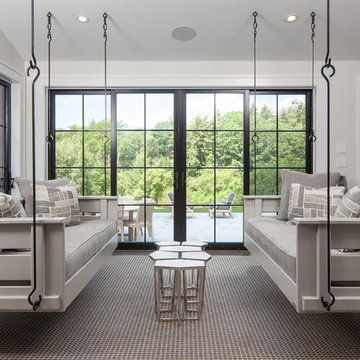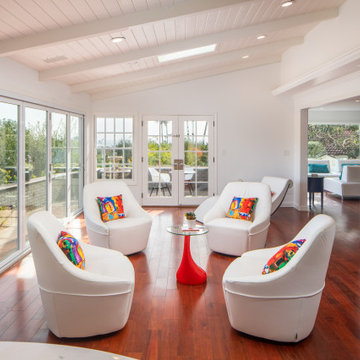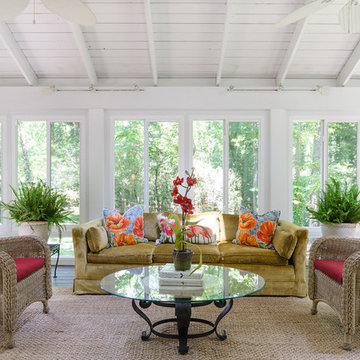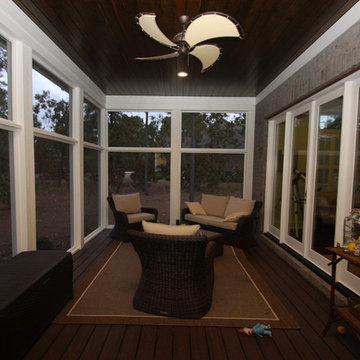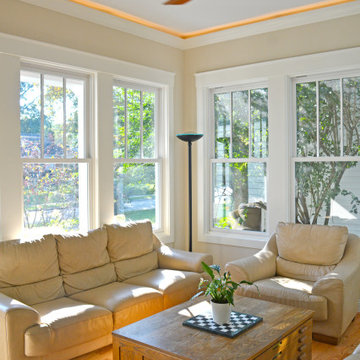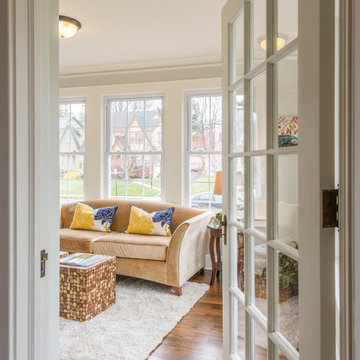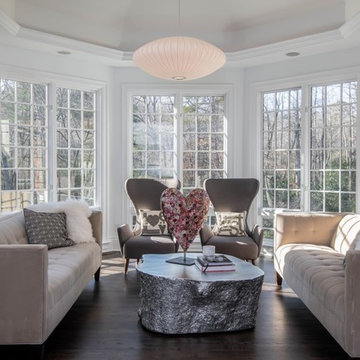トランジショナルスタイルのサンルーム (茶色い床) の写真

Long sunroom turned functional family gathering space with new wall of built ins, detailed millwork, ample comfortable seating in Dover, MA.
ボストンにあるラグジュアリーな中くらいなトランジショナルスタイルのおしゃれなサンルーム (無垢フローリング、暖炉なし、標準型天井、茶色い床) の写真
ボストンにあるラグジュアリーな中くらいなトランジショナルスタイルのおしゃれなサンルーム (無垢フローリング、暖炉なし、標準型天井、茶色い床) の写真

Phillip Mueller Photography, Architect: Sharratt Design Company, Interior Design: Martha O'Hara Interiors
ミネアポリスにある広いトランジショナルスタイルのおしゃれなサンルーム (無垢フローリング、石材の暖炉まわり、天窓あり、標準型暖炉、茶色い床) の写真
ミネアポリスにある広いトランジショナルスタイルのおしゃれなサンルーム (無垢フローリング、石材の暖炉まわり、天窓あり、標準型暖炉、茶色い床) の写真

他の地域にあるお手頃価格の中くらいなトランジショナルスタイルのおしゃれなサンルーム (無垢フローリング、薪ストーブ、金属の暖炉まわり、標準型天井、茶色い床) の写真
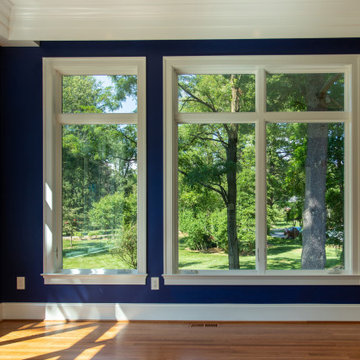
JDBG is wrapping up work on an expansive 2-story sunroom addition that also included modifications to the existing home’s interior and significant exterior improvements as well. The original project brief was to provide a conditioned 4-season sunroom addition where the homeowners could relax and enjoy their wooded views. As we delved deeper into our client’s overall objectives, it became clear that this would be no ordinary sunroom addition. The resulting 16’x25’ sunroom is a showstopper with 10’ high ceilings and wall to wall windows offering expansive views of the surrounding landscape.
As we recommend with most addition projects, the process started with our Preliminary Design Study to determine project goals, design concepts, project feasibility and associated budget estimates. During this process, our design team worked to ensure that both interior and exterior were fully integrated. We conducted in-depth programming to identify key goals and needs which would inform the design and performed a field survey and zoning analysis to identify any constraints that could impact the plans. The next step was to develop conceptual designs that addressed the program requirements.
Using a combination of 3-D massing, interior/exterior renderings, precedent imaging and space planning, the design concept was revised and refined. At the end of the study we had an approved schematic design and comprehensive budget estimates for the 2-story addition and were ready to move into design development, construction documentation, trade coordination, and final pricing. A complex project such as this involves architectural and interior design, structural and civil engineering, landscape design and environmental considerations. Multiple trades and subs are engaged during construction, from HVAC to electrical and plumbing, framers, carpenters and masons, roofers and painters just to name a few. JDBG was there every step of the way to ensure quality construction.
Other notable features of the renovation included expanding the home’s existing dining room, incorporating a custom ‘dish room,’ and providing fully conditioned storage and his & her workrooms on the lower level. A new front portico will visually connect the old and new structures and a brand new roof, shutters and paint will further transform the exterior. Thoughtful planning was also given to the landscape, including a back deck, stone patio and walkways, plantings and exterior lighting. Stay tuned for more photos as this sunroom addition nears completion.
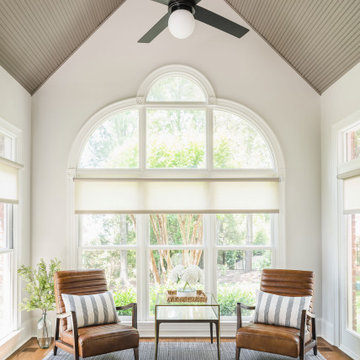
GC: Ekren Construction
Photography: Tiffany Ringwald
シャーロットにある中くらいなトランジショナルスタイルのおしゃれなサンルーム (無垢フローリング、暖炉なし、茶色い床) の写真
シャーロットにある中くらいなトランジショナルスタイルのおしゃれなサンルーム (無垢フローリング、暖炉なし、茶色い床) の写真
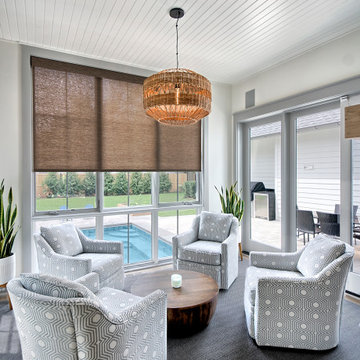
Sunroom with bead board ceiling and view to spa.
シカゴにある高級な小さなトランジショナルスタイルのおしゃれなサンルーム (無垢フローリング、茶色い床、標準型天井) の写真
シカゴにある高級な小さなトランジショナルスタイルのおしゃれなサンルーム (無垢フローリング、茶色い床、標準型天井) の写真
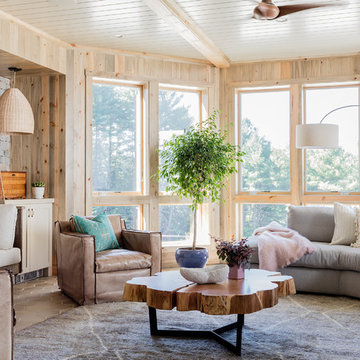
Michael J. Lee
ボストンにある中くらいなトランジショナルスタイルのおしゃれなサンルーム (標準型天井、セラミックタイルの床、茶色い床、暖炉なし) の写真
ボストンにある中くらいなトランジショナルスタイルのおしゃれなサンルーム (標準型天井、セラミックタイルの床、茶色い床、暖炉なし) の写真
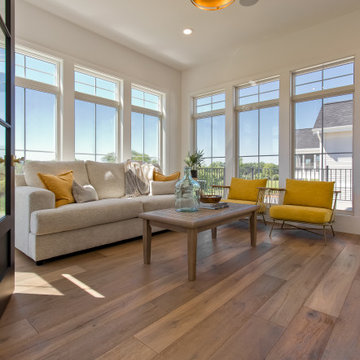
Smoked Oak Floors by LifeCore, Anew Gentling
他の地域にあるトランジショナルスタイルのおしゃれなサンルーム (無垢フローリング、標準型天井、茶色い床) の写真
他の地域にあるトランジショナルスタイルのおしゃれなサンルーム (無垢フローリング、標準型天井、茶色い床) の写真

This bright, airy addition is the perfect space for relaxing over morning coffee or in front of the fire on cool fall evenings.
他の地域にある高級な広いトランジショナルスタイルのおしゃれなサンルーム (石材の暖炉まわり、茶色い床、クッションフロア、標準型暖炉、標準型天井) の写真
他の地域にある高級な広いトランジショナルスタイルのおしゃれなサンルーム (石材の暖炉まわり、茶色い床、クッションフロア、標準型暖炉、標準型天井) の写真
トランジショナルスタイルのサンルーム (茶色い床) の写真
1

