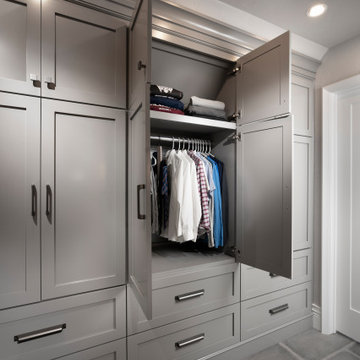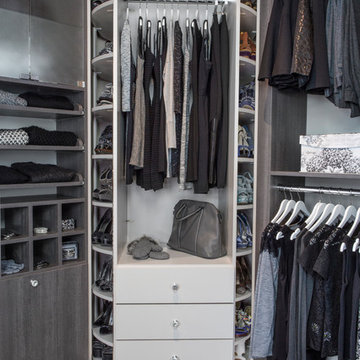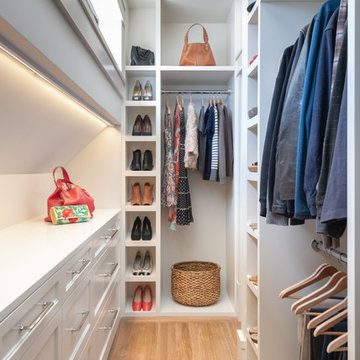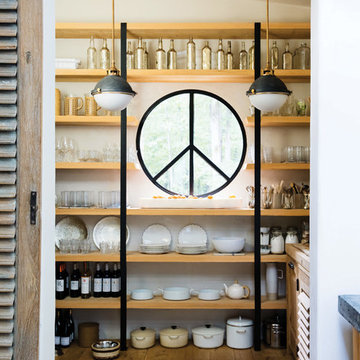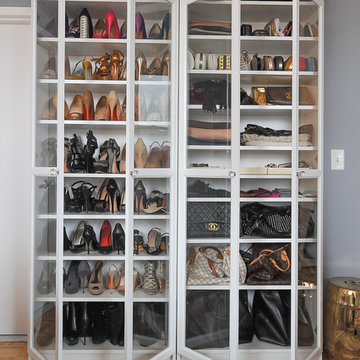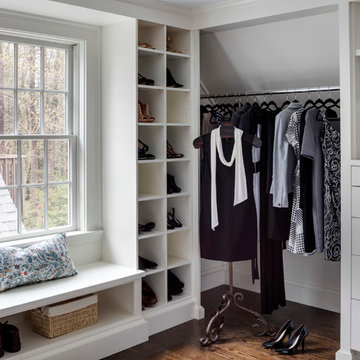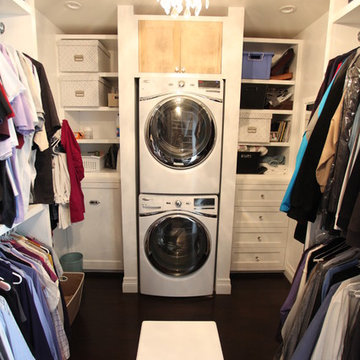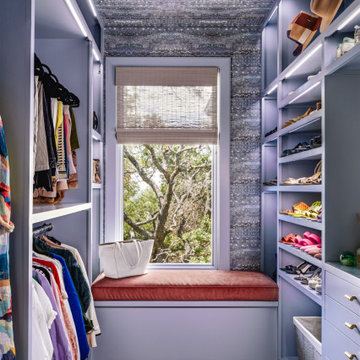トランジショナルスタイルの収納・クローゼットのアイデア
絞り込み:
資材コスト
並び替え:今日の人気順
写真 1〜20 枚目(全 22,857 枚)
1/2

ダラスにあるお手頃価格の中くらいなトランジショナルスタイルのおしゃれなウォークインクローゼット (フラットパネル扉のキャビネット、白いキャビネット、カーペット敷き、グレーの床) の写真
希望の作業にぴったりな専門家を見つけましょう

Photos by Julie Soefer
ヒューストンにあるトランジショナルスタイルのおしゃれなフィッティングルーム (シェーカースタイル扉のキャビネット、白いキャビネット、グレーの床) の写真
ヒューストンにあるトランジショナルスタイルのおしゃれなフィッティングルーム (シェーカースタイル扉のキャビネット、白いキャビネット、グレーの床) の写真
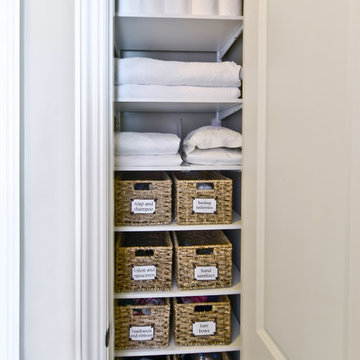
Organized Living freedomRail adjustable shelving is ideal for small spaces because it allows you to adjust shelves according to what is being stored. Design a linen closet at http://organizedliving.com/home/Design-Now/select-your-own-tool/space?store=109 This Organized Living freedomRail design courtesy: The Amandas.
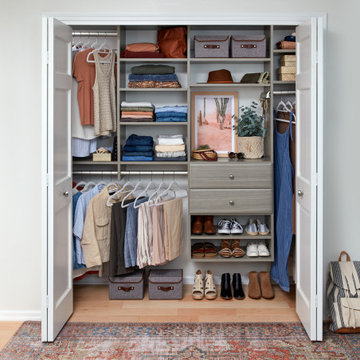
Use every inch of available storage space with a well-planned Reach-In Closet. EasyClosets' wall-mounted solutions allow for additional storage above and below the installed material. Stow away off-season clothing on the top shelf and place shoes on the floor for easy, everyday access.

クリーブランドにある高級な広いトランジショナルスタイルのおしゃれなウォークインクローゼット (オープンシェルフ、濃色木目調キャビネット、黒い床、濃色無垢フローリング) の写真

ニューヨークにある小さなトランジショナルスタイルのおしゃれなウォークインクローゼット (オープンシェルフ、白いキャビネット、ベージュの床、カーペット敷き) の写真
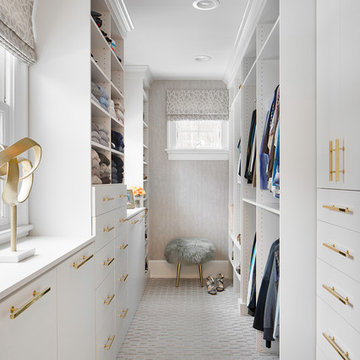
ニューヨークにあるトランジショナルスタイルのおしゃれなウォークインクローゼット (カーペット敷き、フラットパネル扉のキャビネット、白いキャビネット、グレーの床) の写真

Wiff Harmer
ナッシュビルにある高級な巨大なトランジショナルスタイルのおしゃれなフィッティングルーム (淡色木目調キャビネット、落し込みパネル扉のキャビネット、無垢フローリング) の写真
ナッシュビルにある高級な巨大なトランジショナルスタイルのおしゃれなフィッティングルーム (淡色木目調キャビネット、落し込みパネル扉のキャビネット、無垢フローリング) の写真

This master closet is pure luxury! The floor to ceiling storage cabinets and drawers wastes not a single inch of space. Rotating automated shoe racks and wardrobe lifts make it easy to stay organized. Lighted clothes racks and glass cabinets highlight this beautiful space. Design by California Closets | Space by Hatfield Builders & Remodelers | Photography by Versatile Imaging
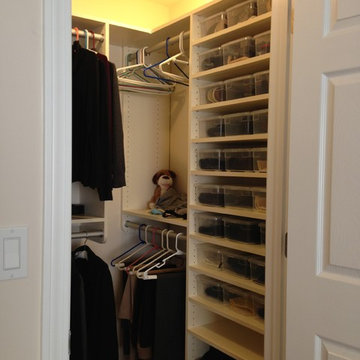
Compact walk-in closet has plenty of roo for shoes. Very neat.
マンチェスターにあるお手頃価格の小さなトランジショナルスタイルのおしゃれなウォークインクローゼット (オープンシェルフ、白いキャビネット) の写真
マンチェスターにあるお手頃価格の小さなトランジショナルスタイルのおしゃれなウォークインクローゼット (オープンシェルフ、白いキャビネット) の写真

Approximately 160 square feet, this classy HIS & HER Master Closet is the first Oregon project of Closet Theory. Surrounded by the lush Oregon green beauty, this exquisite 5br/4.5b new construction in prestigious Dunthorpe, Oregon needed a master closet to match.
Features of the closet:
White paint grade wood cabinetry with base and crown
Cedar lining for coats behind doors
Furniture accessories include chandelier and ottoman
Lingerie Inserts
Pull-out Hooks
Tie Racks
Belt Racks
Flat Adjustable Shoe Shelves
Full Length Framed Mirror
Maison Inc. was lead designer for the home, Ryan Lynch of Tricolor Construction was GC, and Kirk Alan Wood & Design were the fabricators.
トランジショナルスタイルの収納・クローゼットのアイデア
1
