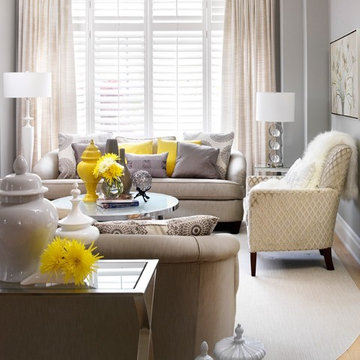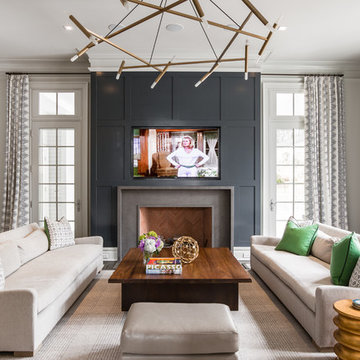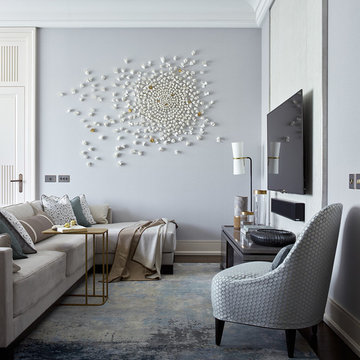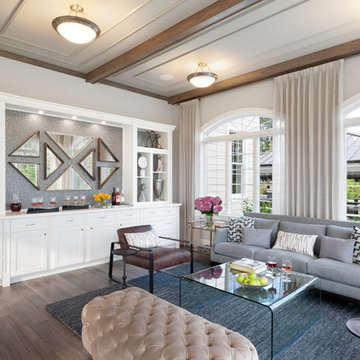トランジショナルスタイルのリビングの写真

This project was designed by Mikal Otten. Interior design by Beth Armijo (www.armijodesigngroup.com). Photography by Emily Minton Redfield.
デンバーにあるトランジショナルスタイルのおしゃれな応接間 (標準型暖炉) の写真
デンバーにあるトランジショナルスタイルのおしゃれな応接間 (標準型暖炉) の写真

URRUTIA DESIGN
Photography by Matt Sartain
サンフランシスコにあるトランジショナルスタイルのおしゃれなLDK (白い壁、標準型暖炉、壁掛け型テレビ、淡色無垢フローリング) の写真
サンフランシスコにあるトランジショナルスタイルのおしゃれなLDK (白い壁、標準型暖炉、壁掛け型テレビ、淡色無垢フローリング) の写真

Conceived as a remodel and addition, the final design iteration for this home is uniquely multifaceted. Structural considerations required a more extensive tear down, however the clients wanted the entire remodel design kept intact, essentially recreating much of the existing home. The overall floor plan design centers on maximizing the views, while extensive glazing is carefully placed to frame and enhance them. The residence opens up to the outdoor living and views from multiple spaces and visually connects interior spaces in the inner court. The client, who also specializes in residential interiors, had a vision of ‘transitional’ style for the home, marrying clean and contemporary elements with touches of antique charm. Energy efficient materials along with reclaimed architectural wood details were seamlessly integrated, adding sustainable design elements to this transitional design. The architect and client collaboration strived to achieve modern, clean spaces playfully interjecting rustic elements throughout the home.
Greenbelt Homes
Glynis Wood Interiors
Photography by Bryant Hill
希望の作業にぴったりな専門家を見つけましょう

Photo by: Warren Lieb
チャールストンにある巨大なトランジショナルスタイルのおしゃれなリビング (白い壁、標準型暖炉) の写真
チャールストンにある巨大なトランジショナルスタイルのおしゃれなリビング (白い壁、標準型暖炉) の写真

Residential Interior Decoration of a Bush surrounded Beach house by Camilla Molders Design
Architecture by Millar Roberston Architects
Photography by Derek Swalwell

Martha O'Hara Interiors, Interior Selections & Furnishings | Charles Cudd De Novo, Architecture | Troy Thies Photography | Shannon Gale, Photo Styling

Featured in the Winter 2019 issue of Modern Luxury Interiors Boston!
Photo credit: Michael J. Lee
ボストンにあるトランジショナルスタイルのおしゃれなリビング (グレーの壁、グレーとゴールド) の写真
ボストンにあるトランジショナルスタイルのおしゃれなリビング (グレーの壁、グレーとゴールド) の写真

ソルトレイクシティにある中くらいなトランジショナルスタイルのおしゃれなリビング (白い壁、淡色無垢フローリング、コーナー設置型暖炉、タイルの暖炉まわり) の写真

Living Room area of Malibu home - warm colors, comfortable furnishings, reclaimed wood shelving, stone fireplace. Gray cotton velvet sofa from Room & Board, custom made driftwood coffee table, pair of vintage aluminum frame Russell Woodard swivel chairs that were reupholstered in cream leather. Vintage drip glaze ceramic lamps on console table. 1930's antique Ringling Bros.& Barnum and Bailey Circus poster framed on wall.
Photo credit: Tyler Peterson

This living room was inspired by the love of neutrals and an urge from the client to incorporate pops of colour.
Yellow and Gray was our launch palette. We soon found lovely visuals, to support our mission. We kept the furniture calm and serene then punched each piece with pops of fun sunshine yellow!!
I know if you read my descriptions Yet again one of my favorite projects!!! I can't help it, I love them all!!
Thanks Jack and Angel, it was a pleasure working with you both :)
This project is 5+ years old. Most items shown are custom (eg. millwork, upholstered furniture, drapery). Most goods are no longer available. Benjamin Moore paint.

©Jeff Herr Photography, Inc.
アトランタにあるトランジショナルスタイルのおしゃれなリビング (白い壁、横長型暖炉、タイルの暖炉まわり、テレビなし、無垢フローリング、茶色い床) の写真
アトランタにあるトランジショナルスタイルのおしゃれなリビング (白い壁、横長型暖炉、タイルの暖炉まわり、テレビなし、無垢フローリング、茶色い床) の写真

Space Crafting
ミネアポリスにあるトランジショナルスタイルのおしゃれなリビング (グレーの壁、淡色無垢フローリング、横長型暖炉、タイルの暖炉まわり、壁掛け型テレビ) の写真
ミネアポリスにあるトランジショナルスタイルのおしゃれなリビング (グレーの壁、淡色無垢フローリング、横長型暖炉、タイルの暖炉まわり、壁掛け型テレビ) の写真

This formal living room is anything but stiff. These teal-blue lacquered walls give this front living room a kick of personality that you can see the moment you walk into the house.
Photo by Emily Minton Redfield

ヒューストンにあるトランジショナルスタイルのおしゃれなリビングのホームバー (白い壁、無垢フローリング、暖炉なし) の写真
トランジショナルスタイルのリビングの写真
1





