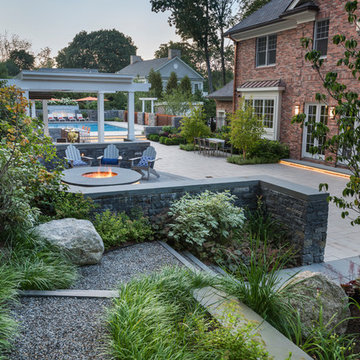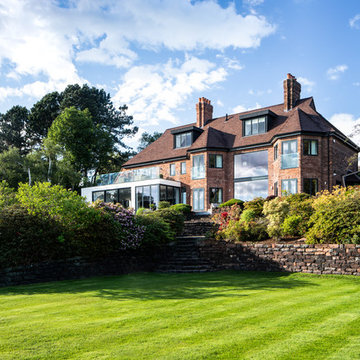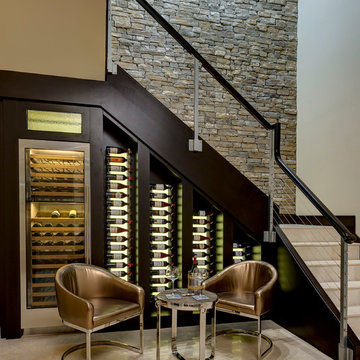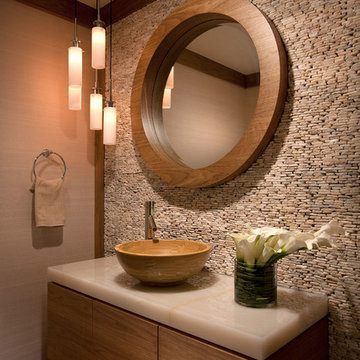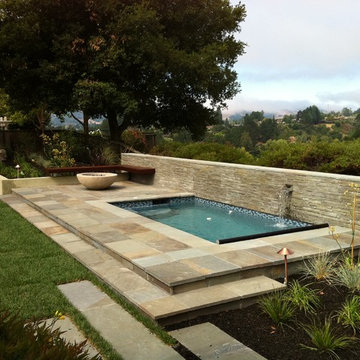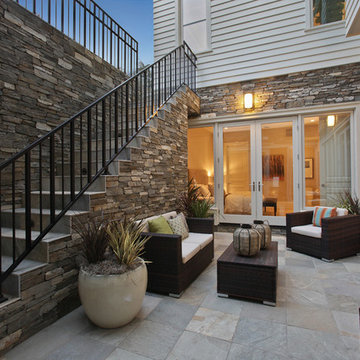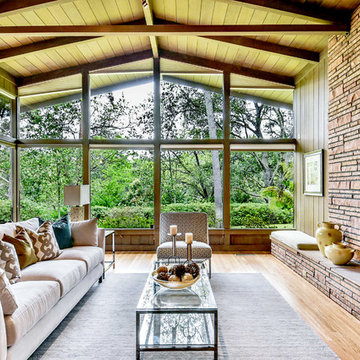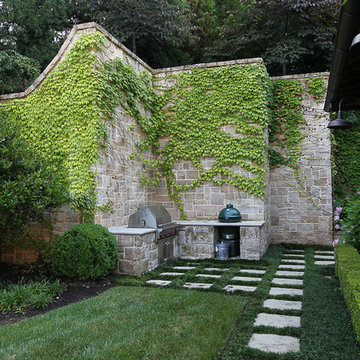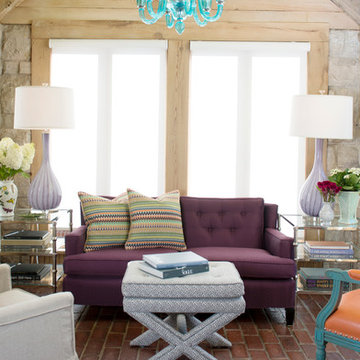トランジショナルスタイルの家の画像・アイデア

Conceived as a remodel and addition, the final design iteration for this home is uniquely multifaceted. Structural considerations required a more extensive tear down, however the clients wanted the entire remodel design kept intact, essentially recreating much of the existing home. The overall floor plan design centers on maximizing the views, while extensive glazing is carefully placed to frame and enhance them. The residence opens up to the outdoor living and views from multiple spaces and visually connects interior spaces in the inner court. The client, who also specializes in residential interiors, had a vision of ‘transitional’ style for the home, marrying clean and contemporary elements with touches of antique charm. Energy efficient materials along with reclaimed architectural wood details were seamlessly integrated, adding sustainable design elements to this transitional design. The architect and client collaboration strived to achieve modern, clean spaces playfully interjecting rustic elements throughout the home.
Greenbelt Homes
Glynis Wood Interiors
Photography by Bryant Hill
希望の作業にぴったりな専門家を見つけましょう

Screened porch
Matt Mansueto
シカゴにあるラグジュアリーな広いトランジショナルスタイルのおしゃれなサンルーム (標準型暖炉、石材の暖炉まわり、標準型天井) の写真
シカゴにあるラグジュアリーな広いトランジショナルスタイルのおしゃれなサンルーム (標準型暖炉、石材の暖炉まわり、標準型天井) の写真
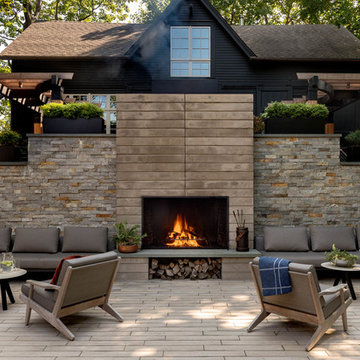
Photographer: Rob Karosis
Landscape architect: Conte and Conte
ニューヨークにあるトランジショナルスタイルのおしゃれなテラス・中庭 (日よけなし、屋外暖炉) の写真
ニューヨークにあるトランジショナルスタイルのおしゃれなテラス・中庭 (日よけなし、屋外暖炉) の写真

Martha O'Hara Interiors, Interior Design | L. Cramer Builders + Remodelers, Builder | Troy Thies, Photography | Shannon Gale, Photo Styling
Please Note: All “related,” “similar,” and “sponsored” products tagged or listed by Houzz are not actual products pictured. They have not been approved by Martha O’Hara Interiors nor any of the professionals credited. For information about our work, please contact design@oharainteriors.com.

Surrounded by permanently protected open space in the historic winemaking area of the South Livermore Valley, this house presents a weathered wood barn to the road, and has metal-clad sheds behind. The design process was driven by the metaphor of an old farmhouse that had been incrementally added to over the years. The spaces open to expansive views of vineyards and unspoiled hills.
Erick Mikiten, AIA
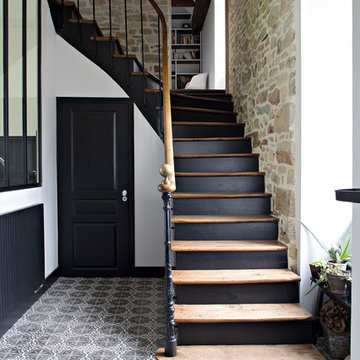
Gwenaelle HOYET
レンヌにあるトランジショナルスタイルのおしゃれな階段 (フローリングの蹴込み板、混合材の手すり) の写真
レンヌにあるトランジショナルスタイルのおしゃれな階段 (フローリングの蹴込み板、混合材の手すり) の写真
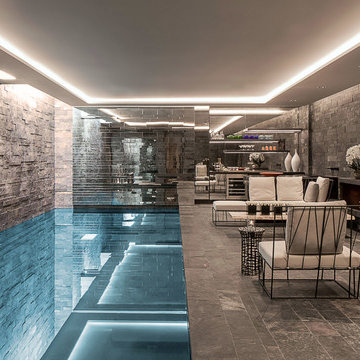
Basement swimming pool and spa with faceted mirror wall and integrated audio system.
ロンドンにあるラグジュアリーな中くらいなトランジショナルスタイルのおしゃれな屋内プールの写真
ロンドンにあるラグジュアリーな中くらいなトランジショナルスタイルのおしゃれな屋内プールの写真

ニューヨークにある中くらいなトランジショナルスタイルのおしゃれなリビング (ベージュの壁、標準型暖炉、石材の暖炉まわり、テレビなし) の写真
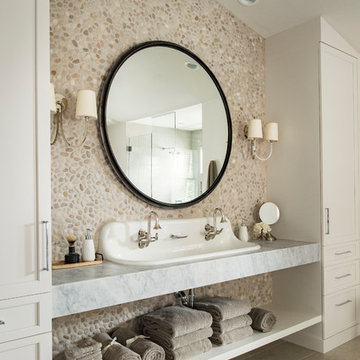
Stephen Allen Photography
オーランドにあるトランジショナルスタイルのおしゃれな浴室 (シェーカースタイル扉のキャビネット、ベージュのキャビネット、マルチカラーのタイル、石タイル、横長型シンク、大理石の洗面台、グレーの床) の写真
オーランドにあるトランジショナルスタイルのおしゃれな浴室 (シェーカースタイル扉のキャビネット、ベージュのキャビネット、マルチカラーのタイル、石タイル、横長型シンク、大理石の洗面台、グレーの床) の写真
トランジショナルスタイルの家の画像・アイデア
1



















