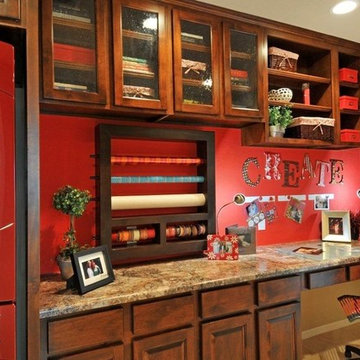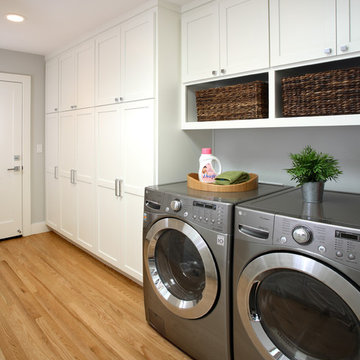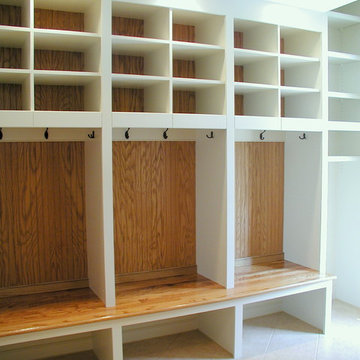トラディショナルスタイルのランドリールームの写真
絞り込み:
資材コスト
並び替え:今日の人気順
写真 141〜160 枚目(全 28,999 枚)
1/2
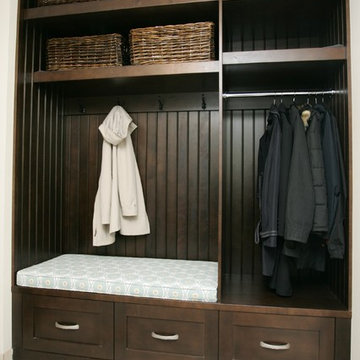
Craig Douce photo
craigdouce.com
copyright Craig Douce/Michelle Sturrock
カルガリーにあるトラディショナルスタイルのおしゃれなランドリールームの写真
カルガリーにあるトラディショナルスタイルのおしゃれなランドリールームの写真
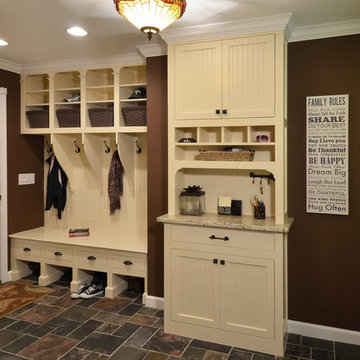
This mud/laundry room helps organize life for an active busy family. A great space right off the garage has everything you need in a drop-off and pickup spot. Hooks for jackets & backpacks. Shoes fit into floor cubbies, while overhead 3 compartments cubbies hold everything from homework & sports equipment to mittens or sunscreen. Cabinetry provides a great spot spot for keys, mail, or sunglasses.
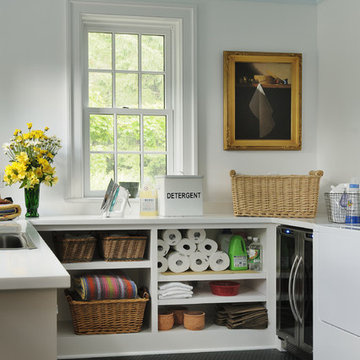
Photography by Rob Karosis
ニューヨークにあるトラディショナルスタイルのおしゃれなランドリールーム (オープンシェルフ、白いキャビネット、白い壁、黒い床、白いキッチンカウンター) の写真
ニューヨークにあるトラディショナルスタイルのおしゃれなランドリールーム (オープンシェルフ、白いキャビネット、白い壁、黒い床、白いキッチンカウンター) の写真
希望の作業にぴったりな専門家を見つけましょう
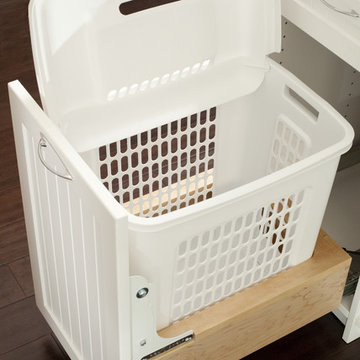
A very nifty roll out, concealed hamper basket conceals and stores dirty clothes.
フィラデルフィアにあるトラディショナルスタイルのおしゃれなランドリールーム (シェーカースタイル扉のキャビネット、白いキャビネット、人工大理石カウンター、白い壁、左右配置の洗濯機・乾燥機) の写真
フィラデルフィアにあるトラディショナルスタイルのおしゃれなランドリールーム (シェーカースタイル扉のキャビネット、白いキャビネット、人工大理石カウンター、白い壁、左右配置の洗濯機・乾燥機) の写真

The marble checkerboard floor and black cabinets make this laundry room unusually elegant.
ロサンゼルスにある小さなトラディショナルスタイルのおしゃれな洗濯室 (黒いキャビネット、上下配置の洗濯機・乾燥機、L型、アンダーカウンターシンク、シェーカースタイル扉のキャビネット、マルチカラーの壁、マルチカラーの床、白いキッチンカウンター) の写真
ロサンゼルスにある小さなトラディショナルスタイルのおしゃれな洗濯室 (黒いキャビネット、上下配置の洗濯機・乾燥機、L型、アンダーカウンターシンク、シェーカースタイル扉のキャビネット、マルチカラーの壁、マルチカラーの床、白いキッチンカウンター) の写真
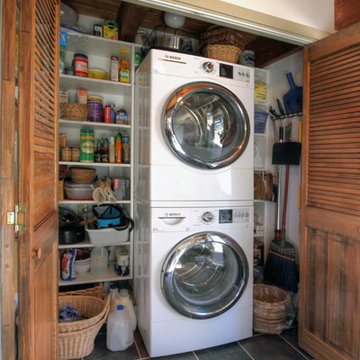
This galley kitchen features soap stone countertops and sink, slate look porcelain tile, and a laundry room hidden in a closet.
フィラデルフィアにある小さなトラディショナルスタイルのおしゃれなランドリークローゼット (上下配置の洗濯機・乾燥機) の写真
フィラデルフィアにある小さなトラディショナルスタイルのおしゃれなランドリークローゼット (上下配置の洗濯機・乾燥機) の写真
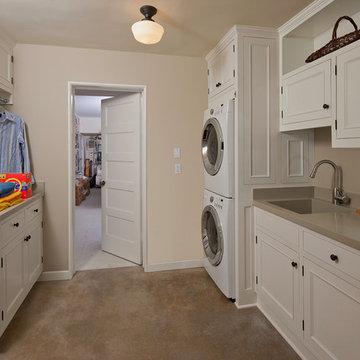
Photographer: Rick Ueda
ロサンゼルスにあるトラディショナルスタイルのおしゃれなランドリールーム (上下配置の洗濯機・乾燥機、白いキャビネット) の写真
ロサンゼルスにあるトラディショナルスタイルのおしゃれなランドリールーム (上下配置の洗濯機・乾燥機、白いキャビネット) の写真
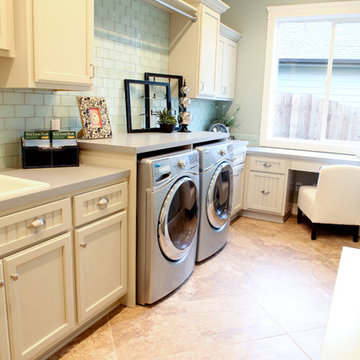
Built and Designed by Valiant Homes in Kennewick, WA
シアトルにあるトラディショナルスタイルのおしゃれなランドリールーム (白いキャビネット) の写真
シアトルにあるトラディショナルスタイルのおしゃれなランドリールーム (白いキャビネット) の写真
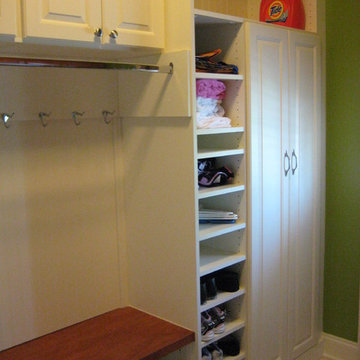
This narrow laundry room in Naperville, IL became so much more organized. We added a wood bench to match the opposite cabinetry and kept the feel light and airy by using white material for the system.
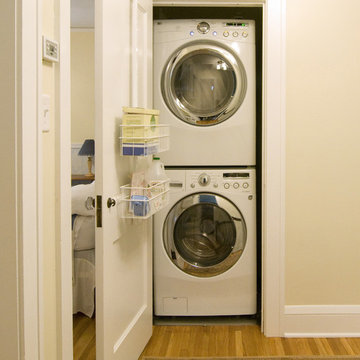
This home was designed by Castle Building and Remodeling's Interior Designer Katie Jaydan.
ミネアポリスにあるトラディショナルスタイルのおしゃれなランドリークローゼット (上下配置の洗濯機・乾燥機) の写真
ミネアポリスにあるトラディショナルスタイルのおしゃれなランドリークローゼット (上下配置の洗濯機・乾燥機) の写真
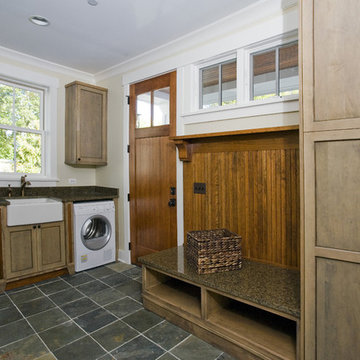
Photo by Linda Oyama-Bryan
シカゴにある広いトラディショナルスタイルのおしゃれなランドリールーム (ベージュの壁、スレートの床、マルチカラーの床) の写真
シカゴにある広いトラディショナルスタイルのおしゃれなランドリールーム (ベージュの壁、スレートの床、マルチカラーの床) の写真
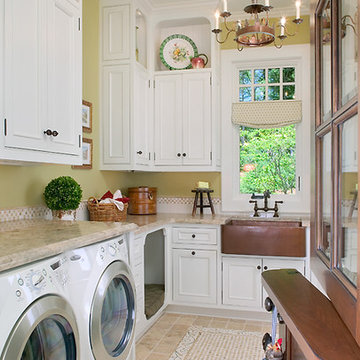
Reminiscent of gabled stone and shake houses found dotted across the picturesque countryside of The United Kingdom, Two Creeks brings the best of English Country style “across the pond,” and updates it for functionality. From the European courtyard at the front of the house, to the sweeping circular staircase found just inside the entrance, everything about Two Creeks speaks of the quality and style of the past.
Designed on an efficient L-shape, and spreading out over more than 8,000 square feet on three levels, this distinctive home boasts a fashionable façade of low-maintenance stone and shake similar to those found on European manor homes. While the style is inspired by the past, the four-car garage is conveniently modern, with easy access to a circular front drive. Other exterior highlights include a grand walkway leading from the circular drive to a covered front entrance, and a variety of vintage-style windows, including transom, cameo and leaded glass. Shutters accompany many of the windows, and stone accents throughout the design add to the home’s sense of timeless European charm.
Once inside, you’ll discover that the interior appeal equals that of the exterior. Intricate paneled doors and moldings give the feeling of age and elegance, while large rooms and open spaces keep it light-filled and contemporary. Floor plan highlights include a large entrance foyer containing a three-story spiral staircase, and a nearby open living area with a two-sided fireplace and circular dining room. Easily accessed from the dining space are the exquisite country-style kitchen and cozy hearth room, along with the home’s outdoor entertaining spaces, including a patio and screened porch. A first floor master suite adjacent to the study gives the feel of a private retreat, while three bedrooms and a second floor living room give children plenty of their own space to spread out. The lower level contains the family areas, including a home theater, billiards and exercise center.
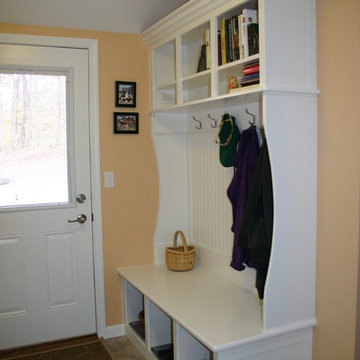
This underutilized breezeway has been expanded and insulated to create an inviting entry and laundry space. White thermofoil cabinets create a clean traditional space. Details were designed especially for this client in order to create the best quality of living within the space. A nook stores the laundry basket, a shelf above the washer and dryer prevents the loss of socks and other objects, the space was expanded to accomidate the freezer, and plenty of storage was added for a pantry, and kitchen storage. This room adds a space to the house that serves so many functions.
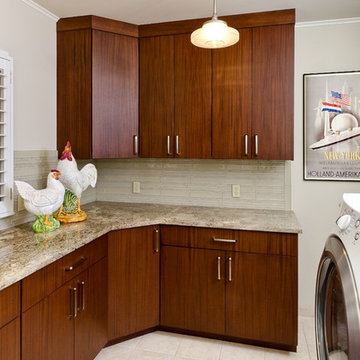
Janina Johnson, Designer. Eurowood construction, Sapele wood, Restoration finish. Hawks Photography, Tulsa, OK.
他の地域にあるトラディショナルスタイルのおしゃれなランドリールーム (フラットパネル扉のキャビネット、濃色木目調キャビネット) の写真
他の地域にあるトラディショナルスタイルのおしゃれなランドリールーム (フラットパネル扉のキャビネット、濃色木目調キャビネット) の写真

A traditional style laundry room with sink and large painted desk.
シアトルにある小さなトラディショナルスタイルのおしゃれな家事室 (白いキャビネット、落し込みパネル扉のキャビネット、白い壁、無垢フローリング、左右配置の洗濯機・乾燥機、アンダーカウンターシンク) の写真
シアトルにある小さなトラディショナルスタイルのおしゃれな家事室 (白いキャビネット、落し込みパネル扉のキャビネット、白い壁、無垢フローリング、左右配置の洗濯機・乾燥機、アンダーカウンターシンク) の写真
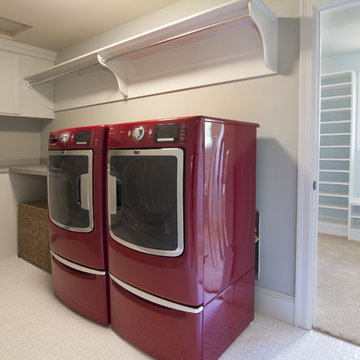
This Cape Cod inspired custom home includes 5,500 square feet of large open living space, 5 bedrooms, 5 bathrooms, working spaces for the adults and kids, a lower level guest suite, ample storage space, and unique custom craftsmanship and design elements characteristically fashioned into all Schrader homes. Detailed finishes including unique granite countertops, natural stone, cape code inspired tiles & 7 inch trim boards, splashes of color, and a mixture of Knotty Alder & Soft Maple cabinetry adorn this comfortable, family friendly home.
Some of the design elements in this home include a master suite with gas fireplace, master bath, large walk in closet, and balcony overlooking the pool. In addition, the upper level of the home features a secret passageway between kid’s bedrooms, upstairs washer & dryer, built in cabinetry, and a 700+ square foot bonus room above the garage.
Main level features include a large open kitchen with granite countertops with honed finishes, dining room with wainscoted walls, Butler's pantry, a “dog room” complete w/dog wash station, home office, and kids study room.
The large lower level includes a Mother-in-law suite with private bath, kitchen/wet bar, 400 Square foot masterfully finished home theatre with old time charm & built in couch, and a lower level garage exiting to the back yard with ample space for pool supplies and yard equipment.
This MN Greenpath Certified home includes a geothermal heating & cooling system, spray foam insulation, and in-floor radiant heat, all incorporated to significantly reduce utility costs. Additionally, reclaimed wood from trees removed from the lot, were used to produce the maple flooring throughout the home and to build the cherry breakfast nook table. Woodwork reclaimed by Wood From the Hood
Photos - Dean Reidel
Interior Designer - Miranda Brouwer
Staging - Stage by Design
トラディショナルスタイルのランドリールームの写真
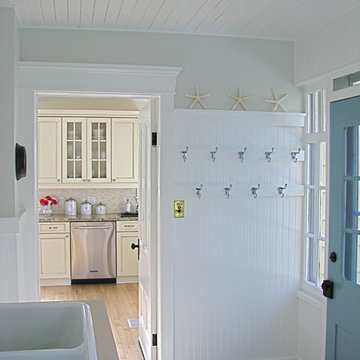
In summer this combo laundry mudroom is cool and fresh and in winter it is ethereal with snow piled outside the door.
Upper wall colour is by "Promise" by Sarah Richardson Para paint line (is only in Lowes in Canada)
Door is Boca Raton by Benjamin Moore
Trim and beaded board is Oxford White by Benjamin Moore.
This room faces north and these colours do not feel cold at all.
8
