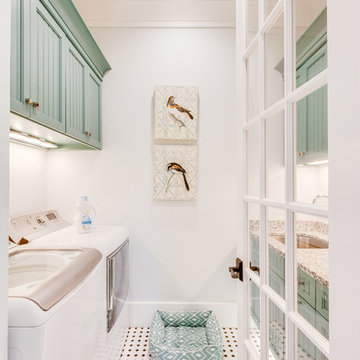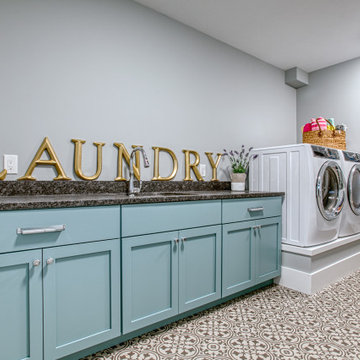トラディショナルスタイルのランドリールーム (青いキャビネット) の写真
絞り込み:
資材コスト
並び替え:今日の人気順
写真 1〜20 枚目(全 304 枚)
1/3

Ken Vaughan - Vaughan Creative Media
ダラスにある小さなトラディショナルスタイルのおしゃれな洗濯室 (I型、シェーカースタイル扉のキャビネット、青いキャビネット、スレートの床、左右配置の洗濯機・乾燥機、グレーの床、茶色い壁、ベージュの天井) の写真
ダラスにある小さなトラディショナルスタイルのおしゃれな洗濯室 (I型、シェーカースタイル扉のキャビネット、青いキャビネット、スレートの床、左右配置の洗濯機・乾燥機、グレーの床、茶色い壁、ベージュの天井) の写真

1912 Historic Landmark remodeled to have modern amenities while paying homage to the home's architectural style.
ポートランドにある高級な広いトラディショナルスタイルのおしゃれな洗濯室 (コの字型、アンダーカウンターシンク、シェーカースタイル扉のキャビネット、青いキャビネット、大理石カウンター、マルチカラーの壁、磁器タイルの床、左右配置の洗濯機・乾燥機、マルチカラーの床、白いキッチンカウンター、塗装板張りの天井、壁紙) の写真
ポートランドにある高級な広いトラディショナルスタイルのおしゃれな洗濯室 (コの字型、アンダーカウンターシンク、シェーカースタイル扉のキャビネット、青いキャビネット、大理石カウンター、マルチカラーの壁、磁器タイルの床、左右配置の洗濯機・乾燥機、マルチカラーの床、白いキッチンカウンター、塗装板張りの天井、壁紙) の写真

他の地域にあるトラディショナルスタイルのおしゃれなランドリールーム (エプロンフロントシンク、シェーカースタイル扉のキャビネット、青いキャビネット、珪岩カウンター、青い壁、磁器タイルの床、上下配置の洗濯機・乾燥機、白いキッチンカウンター) の写真

DESIGNER HOME.
- 40mm thick 'Calacutta Primo Quartz' benchtop
- Fish scale tiled splashback
- Custom profiled 'satin' polyurethane doors
- Black & gold fixtures
- Laundry shute
- All fitted with Blum hardware
Sheree Bounassif, Kitchens By Emanuel

コロンバスにあるトラディショナルスタイルのおしゃれな洗濯室 (グレーの壁、L型、レイズドパネル扉のキャビネット、青いキャビネット、左右配置の洗濯機・乾燥機、グレーの床) の写真

Designer Maria Beck of M.E. Designs expertly combines fun wallpaper patterns and sophisticated colors in this lovely Alamo Heights home.
Laundry Room Paper Moon Painting wallpaper installation

We reimagined a closed-off room as a mighty mudroom with a pet spa for the Pasadena Showcase House of Design 2020. It features a dog bath with Japanese tile and a dog-bone drain, storage for the kids’ gear, a dog kennel, a wi-fi enabled washer/dryer, and a steam closet.
---
Project designed by Courtney Thomas Design in La Cañada. Serving Pasadena, Glendale, Monrovia, San Marino, Sierra Madre, South Pasadena, and Altadena.
For more about Courtney Thomas Design, click here: https://www.courtneythomasdesign.com/
To learn more about this project, click here:
https://www.courtneythomasdesign.com/portfolio/pasadena-showcase-pet-friendly-mudroom/

We created this utility room for one of our clients which was painted in Farrow and Ball, Hague Blue. Silestone eternal calcatta gold worktops which compliment the blanco envoy gold tap and the gold furniture handles. The washing machine and tumble dryer were placed at eye-level to make the utility room more ergonomical which adds functionality and convenience to your room.

ダラスにある高級な中くらいなトラディショナルスタイルのおしゃれな洗濯室 (I型、落し込みパネル扉のキャビネット、青いキャビネット、木材カウンター、グレーの壁、セラミックタイルの床、左右配置の洗濯機・乾燥機、マルチカラーの床、茶色いキッチンカウンター) の写真

VIP Photography
ミネアポリスにあるトラディショナルスタイルのおしゃれな家事室 (L型、アンダーカウンターシンク、シェーカースタイル扉のキャビネット、青いキャビネット、白い壁、上下配置の洗濯機・乾燥機、グレーの床、グレーのキッチンカウンター) の写真
ミネアポリスにあるトラディショナルスタイルのおしゃれな家事室 (L型、アンダーカウンターシンク、シェーカースタイル扉のキャビネット、青いキャビネット、白い壁、上下配置の洗濯機・乾燥機、グレーの床、グレーのキッチンカウンター) の写真

シドニーにあるラグジュアリーな広いトラディショナルスタイルのおしゃれな洗濯室 (エプロンフロントシンク、シェーカースタイル扉のキャビネット、大理石カウンター、グレーの壁、トラバーチンの床、左右配置の洗濯機・乾燥機、青いキャビネット) の写真

他の地域にあるラグジュアリーな中くらいなトラディショナルスタイルのおしゃれな家事室 (ll型、アンダーカウンターシンク、青いキャビネット、クオーツストーンカウンター、青いキッチンパネル、サブウェイタイルのキッチンパネル、青い壁、濃色無垢フローリング、左右配置の洗濯機・乾燥機、白いキッチンカウンター、クロスの天井) の写真

ヒューストンにあるトラディショナルスタイルのおしゃれなランドリールーム (L型、シェーカースタイル扉のキャビネット、青いキャビネット、ベージュの壁、左右配置の洗濯機・乾燥機、グレーの床、白いキッチンカウンター) の写真

This recently installed boot room in Oval Room Blue by Culshaw, graces this compact entrance hall to a charming country farmhouse. A storage solution like this provides plenty of space for all the outdoor apparel an active family needs. The bootroom, which is in 2 L-shaped halves, comprises of 11 polished chrome hooks for hanging, 2 settles - one of which has a hinged lid for boots etc, 1 set of full height pigeon holes for shoes and boots and a smaller set for handbags. Further storage includes a cupboard with 2 shelves, 6 solid oak drawers and shelving for wicker baskets as well as more shoe storage beneath the second settle. The modules used to create this configuration are: Settle 03, Settle 04, 2x Settle back into corner, Partner Cab DBL 01, Pigeon 02 and 2x INT SIT ON CORNER CAB 03.
Photo: Ian Hampson (iCADworx.co.uk)

Custom Laundry Room - Blue cabinets, Newport Brass East Linear faucet, with clean quartzite countertops -
Jennifer Hughes Photography
ボルチモアにある高級な中くらいなトラディショナルスタイルのおしゃれな洗濯室 (L型、アンダーカウンターシンク、落し込みパネル扉のキャビネット、青いキャビネット、白い壁、無垢フローリング、左右配置の洗濯機・乾燥機、茶色い床) の写真
ボルチモアにある高級な中くらいなトラディショナルスタイルのおしゃれな洗濯室 (L型、アンダーカウンターシンク、落し込みパネル扉のキャビネット、青いキャビネット、白い壁、無垢フローリング、左右配置の洗濯機・乾燥機、茶色い床) の写真

他の地域にあるトラディショナルスタイルのおしゃれな洗濯室 (ll型、左右配置の洗濯機・乾燥機、青いキャビネット、マルチカラーの床) の写真

One of the few truly American architectural styles, the Craftsman/Prairie style was developed around the turn of the century by a group of Midwestern architects who drew their inspiration from the surrounding landscape. The spacious yet cozy Thompson draws from features from both Craftsman/Prairie and Farmhouse styles for its all-American appeal. The eye-catching exterior includes a distinctive side entrance and stone accents as well as an abundance of windows for both outdoor views and interior rooms bathed in natural light.
The floor plan is equally creative. The large floor porch entrance leads into a spacious 2,400-square-foot main floor plan, including a living room with an unusual corner fireplace. Designed for both ease and elegance, it also features a sunroom that takes full advantage of the nearby outdoors, an adjacent private study/retreat and an open plan kitchen and dining area with a handy walk-in pantry filled with convenient storage. Not far away is the private master suite with its own large bathroom and closet, a laundry area and a 800-square-foot, three-car garage. At night, relax in the 1,000-square foot lower level family room or exercise space. When the day is done, head upstairs to the 1,300 square foot upper level, where three cozy bedrooms await, each with its own private bath.
Photographer: Ashley Avila Photography
Builder: Bouwkamp Builders

他の地域にある広いトラディショナルスタイルのおしゃれな洗濯室 (I型、アンダーカウンターシンク、シェーカースタイル扉のキャビネット、青いキャビネット、グレーの壁、左右配置の洗濯機・乾燥機、グレーの床、グレーのキッチンカウンター) の写真

The owners of this beautiful 1908 NE Portland home wanted to breathe new life into their unfinished basement and dysfunctional main-floor bathroom and mudroom. Our goal was to create comfortable and practical spaces, while staying true to the preferences of the homeowners and age of the home.
The existing half bathroom and mudroom were situated in what was originally an enclosed back porch. The homeowners wanted to create a full bathroom on the main floor, along with a functional mudroom off the back entrance. Our team completely gutted the space, reframed the walls, leveled the flooring, and installed upgraded amenities, including a solid surface shower, custom cabinetry, blue tile and marmoleum flooring, and Marvin wood windows.
In the basement, we created a laundry room, designated workshop and utility space, and a comfortable family area to shoot pool. The renovated spaces are now up-to-code with insulated and finished walls, heating & cooling, epoxy flooring, and refurbished windows.
The newly remodeled spaces achieve the homeowner's desire for function, comfort, and to preserve the unique quality & character of their 1908 residence.

ニューオリンズにある広いトラディショナルスタイルのおしゃれな家事室 (ll型、アンダーカウンターシンク、フラットパネル扉のキャビネット、青いキャビネット、クオーツストーンカウンター、白い壁、磁器タイルの床、洗濯乾燥機、白い床、白いキッチンカウンター) の写真
トラディショナルスタイルのランドリールーム (青いキャビネット) の写真
1