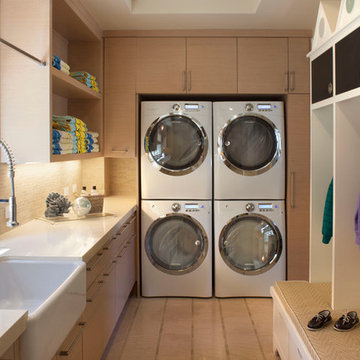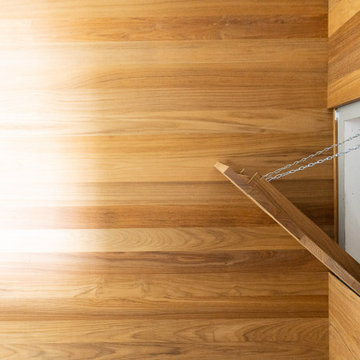トラディショナルスタイルのランドリールーム (淡色木目調キャビネット) の写真
絞り込み:
資材コスト
並び替え:今日の人気順
写真 1〜20 枚目(全 181 枚)
1/3

Dale Lang NW Architectural Photography
シアトルにあるお手頃価格の小さなトラディショナルスタイルのおしゃれな洗濯室 (シェーカースタイル扉のキャビネット、淡色木目調キャビネット、コルクフローリング、上下配置の洗濯機・乾燥機、ll型、クオーツストーンカウンター、茶色い床、ベージュの壁、白いキッチンカウンター) の写真
シアトルにあるお手頃価格の小さなトラディショナルスタイルのおしゃれな洗濯室 (シェーカースタイル扉のキャビネット、淡色木目調キャビネット、コルクフローリング、上下配置の洗濯機・乾燥機、ll型、クオーツストーンカウンター、茶色い床、ベージュの壁、白いキッチンカウンター) の写真

New Mudroom entrance serves triple duty....as a mudroom, laundry room and green house conservatory.
copper and glass roof with windows and french doors flood the space with natural light.
the original home was built in the 1700's and added onto several times. Clawson Architects continues to work with the owners to update the home with modern amenities without sacrificing the authenticity or charm of the period details.

Erika Bierman Photography www.erikabiermanphotography.com
ロサンゼルスにある小さなトラディショナルスタイルのおしゃれなランドリールーム (L型、落し込みパネル扉のキャビネット、淡色木目調キャビネット、白い壁、上下配置の洗濯機・乾燥機、白いキッチンカウンター) の写真
ロサンゼルスにある小さなトラディショナルスタイルのおしゃれなランドリールーム (L型、落し込みパネル扉のキャビネット、淡色木目調キャビネット、白い壁、上下配置の洗濯機・乾燥機、白いキッチンカウンター) の写真
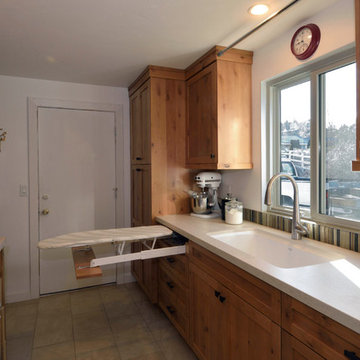
Ironing board in a drawer. Craftsman styled Knotty Alder cabinetry, full overlay cabinet construction; soft close hinges & drawer guides; oil rubbed bronze hardware; engineered counter tops. Images by UDCC

Q: Which of these floors are made of actual "Hardwood" ?
A: None.
They are actually Luxury Vinyl Tile & Plank Flooring skillfully engineered for homeowners who desire authentic design that can withstand the test of time. We brought together the beauty of realistic textures and inspiring visuals that meet all your lifestyle demands.
Ultimate Dent Protection – commercial-grade protection against dents, scratches, spills, stains, fading and scrapes.
Award-Winning Designs – vibrant, realistic visuals with multi-width planks for a custom look.
100% Waterproof* – perfect for any room including kitchens, bathrooms, mudrooms and basements.
Easy Installation – locking planks with cork underlayment easily installs over most irregular subfloors and no acclimation is needed for most installations. Coordinating trim and molding available.
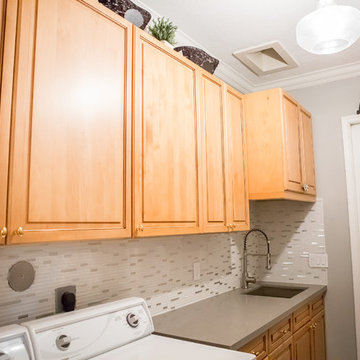
マイアミにある高級な中くらいなトラディショナルスタイルのおしゃれなランドリークローゼット (ll型、アンダーカウンターシンク、レイズドパネル扉のキャビネット、淡色木目調キャビネット、ライムストーンカウンター、グレーの壁、左右配置の洗濯機・乾燥機、グレーのキッチンカウンター) の写真

ブリスベンにある高級な広いトラディショナルスタイルのおしゃれなランドリールーム (I型、ドロップインシンク、淡色木目調キャビネット、銅製カウンター、白いキッチンパネル、磁器タイルのキッチンパネル、白い壁、濃色無垢フローリング、上下配置の洗濯機・乾燥機、茶色い床、黄色いキッチンカウンター) の写真
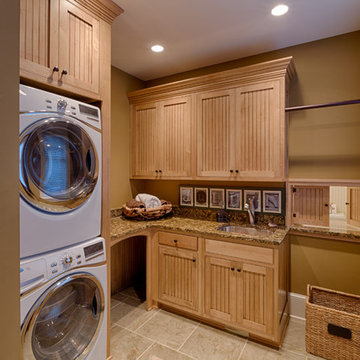
Photos by Aaron Thomas
他の地域にある中くらいなトラディショナルスタイルのおしゃれな洗濯室 (アンダーカウンターシンク、淡色木目調キャビネット、ベージュの壁、上下配置の洗濯機・乾燥機、ベージュの床、L型、落し込みパネル扉のキャビネット) の写真
他の地域にある中くらいなトラディショナルスタイルのおしゃれな洗濯室 (アンダーカウンターシンク、淡色木目調キャビネット、ベージュの壁、上下配置の洗濯機・乾燥機、ベージュの床、L型、落し込みパネル扉のキャビネット) の写真
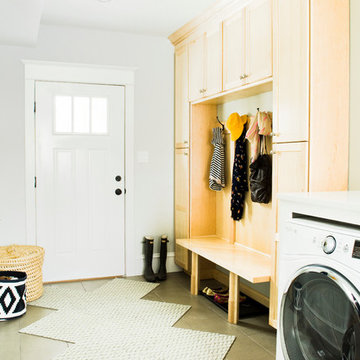
他の地域にある低価格の中くらいなトラディショナルスタイルのおしゃれな家事室 (シェーカースタイル扉のキャビネット、淡色木目調キャビネット、白い壁、セラミックタイルの床、左右配置の洗濯機・乾燥機) の写真
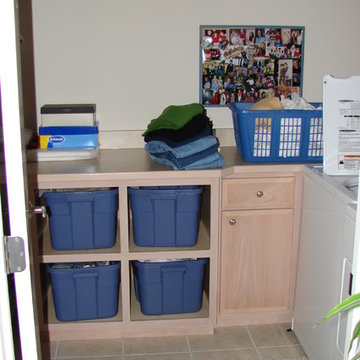
クリーブランドにある低価格の小さなトラディショナルスタイルのおしゃれな洗濯室 (L型、フラットパネル扉のキャビネット、淡色木目調キャビネット、ラミネートカウンター、ベージュの壁、左右配置の洗濯機・乾燥機、セラミックタイルの床) の写真
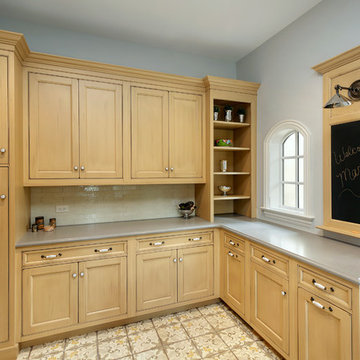
Laundry Room with built-in cubby/locker storage
シカゴにあるトラディショナルスタイルのおしゃれな家事室 (L型、エプロンフロントシンク、落し込みパネル扉のキャビネット、淡色木目調キャビネット、グレーの壁、セラミックタイルの床、上下配置の洗濯機・乾燥機、マルチカラーの床) の写真
シカゴにあるトラディショナルスタイルのおしゃれな家事室 (L型、エプロンフロントシンク、落し込みパネル扉のキャビネット、淡色木目調キャビネット、グレーの壁、セラミックタイルの床、上下配置の洗濯機・乾燥機、マルチカラーの床) の写真
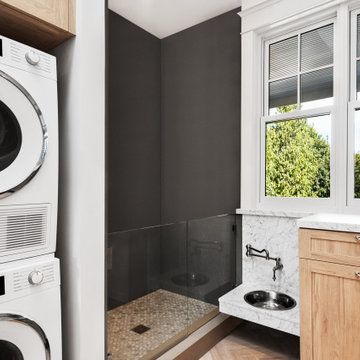
Photo by Kirsten Robertson.
シアトルにある高級な小さなトラディショナルスタイルのおしゃれな家事室 (L型、シェーカースタイル扉のキャビネット、淡色木目調キャビネット、クオーツストーンカウンター、淡色無垢フローリング、上下配置の洗濯機・乾燥機、白いキッチンカウンター) の写真
シアトルにある高級な小さなトラディショナルスタイルのおしゃれな家事室 (L型、シェーカースタイル扉のキャビネット、淡色木目調キャビネット、クオーツストーンカウンター、淡色無垢フローリング、上下配置の洗濯機・乾燥機、白いキッチンカウンター) の写真
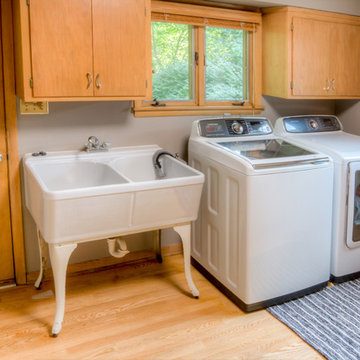
セントルイスにある中くらいなトラディショナルスタイルのおしゃれな洗濯室 (I型、スロップシンク、フラットパネル扉のキャビネット、淡色木目調キャビネット、グレーの壁、淡色無垢フローリング、左右配置の洗濯機・乾燥機、ベージュの床) の写真
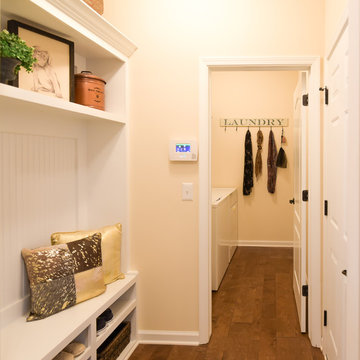
デトロイトにあるお手頃価格の小さなトラディショナルスタイルのおしゃれな家事室 (淡色木目調キャビネット、濃色無垢フローリング、I型、ベージュの壁、左右配置の洗濯機・乾燥機) の写真
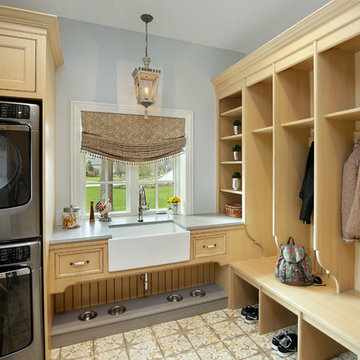
A mud room serving many functions: stacked washer & dryer for convenient clean-up; large farm sink for additional clean-up activities; several recessed dog bowls found below sink; multiple open locker spaces with hooks, cubbies & bench for ease of leaving or entering home.

Maple shaker style boot room and fitted storage cupboards installed in the utility room of a beautiful period property in Sefton Village. The centrepiece is the settle with canopy which provides a large storage area beneath the double flip up lids and hanging space for a large number of coats, hats and scalves. Handcrafted in Lancashire using solid maple.
Photos: Ian Hampson (icadworx.co.uk)
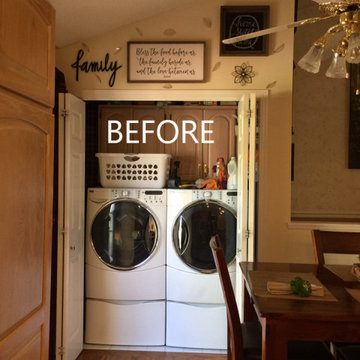
The laundry closet was awkward to use due to the bi-fold doors and uneven floor. The cabinetry was also difficult to get into.
他の地域にある小さなトラディショナルスタイルのおしゃれなランドリークローゼット (レイズドパネル扉のキャビネット、淡色木目調キャビネット、左右配置の洗濯機・乾燥機) の写真
他の地域にある小さなトラディショナルスタイルのおしゃれなランドリークローゼット (レイズドパネル扉のキャビネット、淡色木目調キャビネット、左右配置の洗濯機・乾燥機) の写真
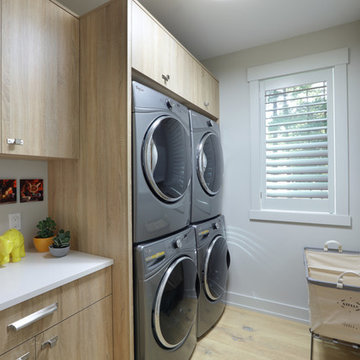
Builder: Falcon Custom Homes
Interior Designer: Mary Burns - Gallery
Photographer: Mike Buck
A perfectly proportioned story and a half cottage, the Farfield is full of traditional details and charm. The front is composed of matching board and batten gables flanking a covered porch featuring square columns with pegged capitols. A tour of the rear façade reveals an asymmetrical elevation with a tall living room gable anchoring the right and a low retractable-screened porch to the left.
Inside, the front foyer opens up to a wide staircase clad in horizontal boards for a more modern feel. To the left, and through a short hall, is a study with private access to the main levels public bathroom. Further back a corridor, framed on one side by the living rooms stone fireplace, connects the master suite to the rest of the house. Entrance to the living room can be gained through a pair of openings flanking the stone fireplace, or via the open concept kitchen/dining room. Neutral grey cabinets featuring a modern take on a recessed panel look, line the perimeter of the kitchen, framing the elongated kitchen island. Twelve leather wrapped chairs provide enough seating for a large family, or gathering of friends. Anchoring the rear of the main level is the screened in porch framed by square columns that match the style of those found at the front porch. Upstairs, there are a total of four separate sleeping chambers. The two bedrooms above the master suite share a bathroom, while the third bedroom to the rear features its own en suite. The fourth is a large bunkroom above the homes two-stall garage large enough to host an abundance of guests.
トラディショナルスタイルのランドリールーム (淡色木目調キャビネット) の写真
1
