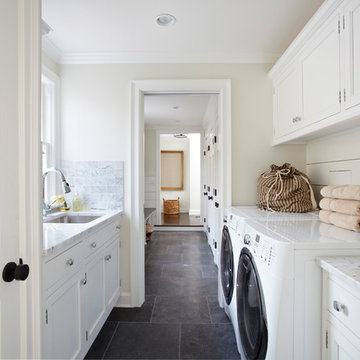トラディショナルスタイルのランドリールーム (スレートの床) の写真
絞り込み:
資材コスト
並び替え:今日の人気順
写真 1〜20 枚目(全 283 枚)
1/3

ニューヨークにある高級な中くらいなトラディショナルスタイルのおしゃれなランドリールーム (アンダーカウンターシンク、クオーツストーンカウンター、白い壁、左右配置の洗濯機・乾燥機、スレートの床、I型、グレーのキッチンカウンター、落し込みパネル扉のキャビネット、中間色木目調キャビネット) の写真

Contractor George W. Combs of George W. Combs, Inc. enlarged this colonial style home by adding an extension including a two car garage, a second story Master Suite, a sunroom, extended dining area, a mudroom, side entry hall, a third story staircase and a basement playroom.
Interior Design by Amy Luria of Luria Design & Style

www.steinbergerphotos.com
ミルウォーキーにある巨大なトラディショナルスタイルのおしゃれな洗濯室 (L型、シングルシンク、シェーカースタイル扉のキャビネット、白いキャビネット、ベージュの壁、左右配置の洗濯機・乾燥機、グレーの床、木材カウンター、スレートの床、茶色いキッチンカウンター) の写真
ミルウォーキーにある巨大なトラディショナルスタイルのおしゃれな洗濯室 (L型、シングルシンク、シェーカースタイル扉のキャビネット、白いキャビネット、ベージュの壁、左右配置の洗濯機・乾燥機、グレーの床、木材カウンター、スレートの床、茶色いキッチンカウンター) の写真

©Finished Basement Company
Full laundry room with utility sink and storage
デンバーにあるお手頃価格の中くらいなトラディショナルスタイルのおしゃれな洗濯室 (L型、スロップシンク、レイズドパネル扉のキャビネット、濃色木目調キャビネット、人工大理石カウンター、黄色い壁、スレートの床、左右配置の洗濯機・乾燥機、茶色い床、ベージュのキッチンカウンター) の写真
デンバーにあるお手頃価格の中くらいなトラディショナルスタイルのおしゃれな洗濯室 (L型、スロップシンク、レイズドパネル扉のキャビネット、濃色木目調キャビネット、人工大理石カウンター、黄色い壁、スレートの床、左右配置の洗濯機・乾燥機、茶色い床、ベージュのキッチンカウンター) の写真

Conroy + Tanzer
サンフランシスコにある小さなトラディショナルスタイルのおしゃれな家事室 (エプロンフロントシンク、シェーカースタイル扉のキャビネット、白いキャビネット、クオーツストーンカウンター、スレートの床、左右配置の洗濯機・乾燥機、グレーの壁、グレーの床、白いキッチンカウンター、コの字型) の写真
サンフランシスコにある小さなトラディショナルスタイルのおしゃれな家事室 (エプロンフロントシンク、シェーカースタイル扉のキャビネット、白いキャビネット、クオーツストーンカウンター、スレートの床、左右配置の洗濯機・乾燥機、グレーの壁、グレーの床、白いキッチンカウンター、コの字型) の写真

Mud room has a built in shelf above the desk for charging electronics. Slate floor. Cubbies for storage. Photography by Pete Weigley
ニューヨークにあるトラディショナルスタイルのおしゃれな家事室 (スレートの床、ll型、フラットパネル扉のキャビネット、白いキャビネット、木材カウンター、ベージュの壁、黒いキッチンカウンター) の写真
ニューヨークにあるトラディショナルスタイルのおしゃれな家事室 (スレートの床、ll型、フラットパネル扉のキャビネット、白いキャビネット、木材カウンター、ベージュの壁、黒いキッチンカウンター) の写真
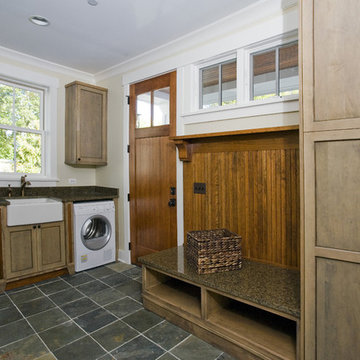
Photo by Linda Oyama-Bryan
シカゴにある広いトラディショナルスタイルのおしゃれなランドリールーム (ベージュの壁、スレートの床、マルチカラーの床) の写真
シカゴにある広いトラディショナルスタイルのおしゃれなランドリールーム (ベージュの壁、スレートの床、マルチカラーの床) の写真

ポートランド(メイン)にある高級な広いトラディショナルスタイルのおしゃれな家事室 (ll型、ドロップインシンク、シェーカースタイル扉のキャビネット、御影石カウンター、ベージュの壁、左右配置の洗濯機・乾燥機、中間色木目調キャビネット、スレートの床、茶色い床) の写真

シカゴにある高級な中くらいなトラディショナルスタイルのおしゃれなランドリールーム (L型、インセット扉のキャビネット、グレーのキャビネット、ソープストーンカウンター、ベージュの壁、スレートの床、上下配置の洗濯機・乾燥機、アンダーカウンターシンク) の写真

The best of the present and past merge in this distinctive new design inspired by two classic all-American architectural styles. The roomy main floor includes a spacious living room, well-planned kitchen and dining area, large (15- by 15-foot) library and a handy mud room perfect for family living. Upstairs three family bedrooms await. The lower level features a family room, large home theater, billiards area and an exercise
room.

This laundry room is filled with custom cabinetry. The washer and dryer are raised above the floor for easy access and to allow room for laundry baskets below.
Interior Designer: Adams Interior Design
Photo by: Daniel Contelmo Jr.
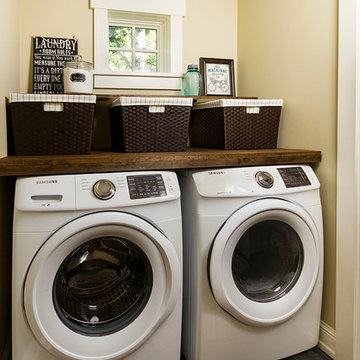
Building Design, Plans, and Interior Finishes by: Fluidesign Studio I Builder: Structural Dimensions Inc. I Photographer: Seth Benn Photography
ミネアポリスにある中くらいなトラディショナルスタイルのおしゃれな洗濯室 (I型、木材カウンター、ベージュの壁、スレートの床、左右配置の洗濯機・乾燥機) の写真
ミネアポリスにある中くらいなトラディショナルスタイルのおしゃれな洗濯室 (I型、木材カウンター、ベージュの壁、スレートの床、左右配置の洗濯機・乾燥機) の写真
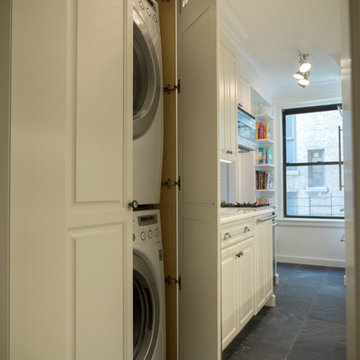
A unique feature of this 1929 pre-war apartment is washer and vented dryer in the kitchen. While a welcome asset in such a compact old kitchen, we had to move the door entrance to accommodate a full sized unit. This required shrinking the cabinets directly across from it for adequate passage. We concealed the unit in the beautiful matching custom cabinetry so that it essentially disappears. In addition, we added the required electrical bridge for future upgrade from the service entrance to the breaker panel, which is hidden above the crown.

ウィチタにある中くらいなトラディショナルスタイルのおしゃれな洗濯室 (ll型、アンダーカウンターシンク、落し込みパネル扉のキャビネット、白いキャビネット、大理石カウンター、黄色い壁、スレートの床、左右配置の洗濯機・乾燥機、グレーの床) の写真
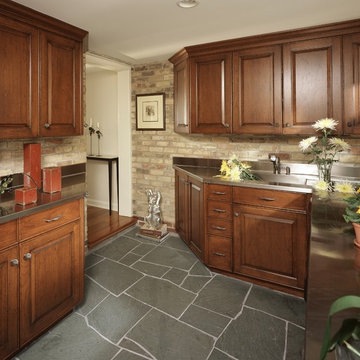
for this lovely home we designed a more traditional aesthetic. The clients wanted a full house remodel as you see here. Notably, the laundry room required some special attention; the room need to wear several hats. It was laundry room, mudroom, potting shed, broom closet, and common entrance for neighbors and family - all in one! Undercounter ASKO washer and dryer gave them considerably more counter space for the various tasks in this space. Photos by Brian Droege.

オレンジカウンティにある高級な中くらいなトラディショナルスタイルのおしゃれな家事室 (I型、アンダーカウンターシンク、フラットパネル扉のキャビネット、淡色木目調キャビネット、人工大理石カウンター、グレーの壁、スレートの床、左右配置の洗濯機・乾燥機、白いキッチンカウンター) の写真

Becky Pospical
large Laundry room and mudroom combined. Door in front leads to driveway, door in back leads to patio and pool. Built in desk provides a drop zone for items.
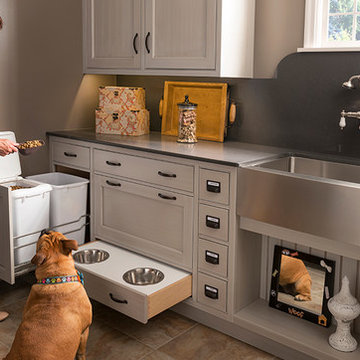
ヒューストンにある高級な広いトラディショナルスタイルのおしゃれな家事室 (落し込みパネル扉のキャビネット、白いキャビネット、クオーツストーンカウンター、スレートの床、エプロンフロントシンク、グレーの壁) の写真

Pine Valley is not your ordinary lake cabin. This craftsman-inspired design offers everything you love about summer vacation within the comfort of a beautiful year-round home. Metal roofing and custom wood trim accent the shake and stone exterior, while a cupola and flower boxes add quaintness to sophistication.
The main level offers an open floor plan, with multiple porches and sitting areas overlooking the water. The master suite is located on the upper level, along with two additional guest rooms. A custom-designed craft room sits just a few steps down from the upstairs study.
Billiards, a bar and kitchenette, a sitting room and game table combine to make the walkout lower level all about entertainment. In keeping with the rest of the home, this floor opens to lake views and outdoor living areas.
トラディショナルスタイルのランドリールーム (スレートの床) の写真
1
