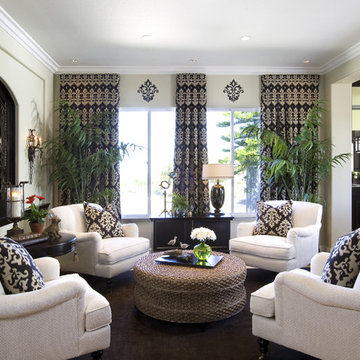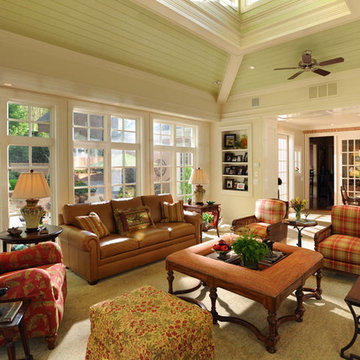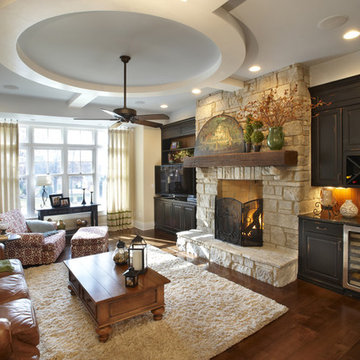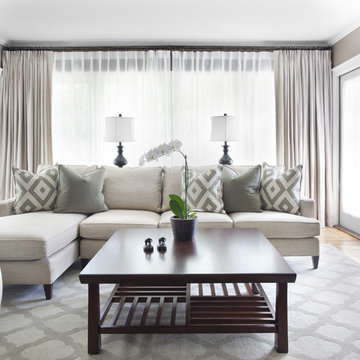
Casual comfortable family living is the heart of this home! Organization is the name of the game in this fast paced yet loving family! Between school, sports, and work everyone needs to hustle, but this casual comfortable family room encourages family gatherings and relaxation! Photography: Stephen Karlisch

Clients' first home and there forever home with a family of four and in laws close, this home needed to be able to grow with the family. This most recent growth included a few home additions including the kids bathrooms (on suite) added on to the East end, the two original bathrooms were converted into one larger hall bath, the kitchen wall was blown out, entrying into a complete 22'x22' great room addition with a mudroom and half bath leading to the garage and the final addition a third car garage. This space is transitional and classic to last the test of time.

オクラホマシティにある高級な広いトラディショナルスタイルのおしゃれなLDK (白い壁、淡色無垢フローリング、標準型暖炉、石材の暖炉まわり、壁掛け型テレビ、表し梁、壁紙) の写真
希望の作業にぴったりな専門家を見つけましょう

ミネアポリスにある広いトラディショナルスタイルのおしゃれなファミリールーム (ベージュの壁、濃色無垢フローリング、標準型暖炉、石材の暖炉まわり、壁掛け型テレビ) の写真

Angle Eye Photography
フィラデルフィアにある広いトラディショナルスタイルのおしゃれなオープンリビング (ベージュの壁、レンガの床、標準型暖炉、木材の暖炉まわり、埋込式メディアウォール、茶色い床) の写真
フィラデルフィアにある広いトラディショナルスタイルのおしゃれなオープンリビング (ベージュの壁、レンガの床、標準型暖炉、木材の暖炉まわり、埋込式メディアウォール、茶色い床) の写真

Complete Custom Basement / Lower Level Renovation.
Photography by: Ben Gebo
For Before and After Photos please see our Facebook Account.
https://www.facebook.com/pages/Pinney-Designs/156913921096192

Desirous of a lounge type living room, Rebecca creates a comfortable conversation area with 4 upholstered chairs facing each other. The casual jute ottoman placed in the center of the grouping adds to the causal nature of this family friendly home. This highly fashionable yet comfortable style takes this home beyond Moms Traditional to todays Modern Transitional style fit for any young and growing family.
The brown and cream damask is Barclay Butera's 30369.86 is available from Kravet through Designers and was used on the stationary window treatment panels as well as throw pillows used on each chair.
Click the link above for video of YouTube’s most watched Interior Design channel with Designer Rebecca Robeson as she shares the beauty of her remarkable remodel transformations.
*Tell us your favorite thing about this project before you put it into your Ideabook.
Photos by David Hartig

All furnishings are available through Martha O'Hara Interiors. www.oharainteriors.com
Martha O'Hara Interiors, Interior Selections & Furnishings | Charles Cudd De Novo, Architecture | Troy Thies Photography | Shannon Gale, Photo Styling

In the family room, a large custom carved Limestone fireplace mantel is focal at the end of the space flanked by two windows that looked out onto Rock Creek Park above a fireplace is the television. The left wing of the home is the more informal kitchen living and breakfast that's it in a parenthesized open plan these spaces rise to a ceiling height 14 feet. A simple island demises kitchen from family room. In the family room, a large custom carved Limestone fireplace mantel is focal at the end of the Family space. French casement windows are trimmed and treated like doors with transoms above tasty tails allows the windows 2 visually match the French doors at the front of the home and also continue the sense of verticality at fenestration focal points

Unique textures, printed rugs, dark wood floors, and neutral-hued furnishings make this traditional home a cozy, stylish abode.
Project completed by Wendy Langston's Everything Home interior design firm, which serves Carmel, Zionsville, Fishers, Westfield, Noblesville, and Indianapolis.
For more about Everything Home, click here: https://everythinghomedesigns.com/

QPH Photo
リッチモンドにあるトラディショナルスタイルのおしゃれなファミリールーム (ベージュの壁、無垢フローリング、横長型暖炉、木材の暖炉まわり、壁掛け型テレビ、茶色い床) の写真
リッチモンドにあるトラディショナルスタイルのおしゃれなファミリールーム (ベージュの壁、無垢フローリング、横長型暖炉、木材の暖炉まわり、壁掛け型テレビ、茶色い床) の写真

John Goldstein www.JohnGoldstein.net
トロントにある高級な広いトラディショナルスタイルのおしゃれなオープンリビング (石材の暖炉まわり、ベージュの壁、無垢フローリング、標準型暖炉、壁掛け型テレビ、茶色い床) の写真
トロントにある高級な広いトラディショナルスタイルのおしゃれなオープンリビング (石材の暖炉まわり、ベージュの壁、無垢フローリング、標準型暖炉、壁掛け型テレビ、茶色い床) の写真

David Duncan Livingston
サンフランシスコにあるトラディショナルスタイルのおしゃれなファミリールーム (暖炉なし、埋込式メディアウォール、茶色いソファ) の写真
サンフランシスコにあるトラディショナルスタイルのおしゃれなファミリールーム (暖炉なし、埋込式メディアウォール、茶色いソファ) の写真

This wood ceiling needed something to tone down the grain in the planks. We were able to create a wash that did exactly that.
The floors (reclaimed red oak from a pre-Civil War barn) needed to have their different colors highlighted, not homogenized. Instead of staining the floor, we used a tung oil and beeswax finish that was hand buffed.
Our clients wanted to have reclaimed wood beams in their ceiling, but could not use true old beams as they would not be sturdy enough to support the roof. We took their fresh- cut fir beams and used synthetic plasters, paints, and glazes to give them an authentic aged look.
Taken by Alise O'Brien (aliseobrienphotography.com)
Interior Designer: Emily Castle (emilycastle.com)
トラディショナルスタイルのリビング・居間の写真

Los Altos, CA.
サンフランシスコにあるラグジュアリーなトラディショナルスタイルのおしゃれなリビング (ベージュの壁、標準型暖炉、壁掛け型テレビ) の写真
サンフランシスコにあるラグジュアリーなトラディショナルスタイルのおしゃれなリビング (ベージュの壁、標準型暖炉、壁掛け型テレビ) の写真
1








