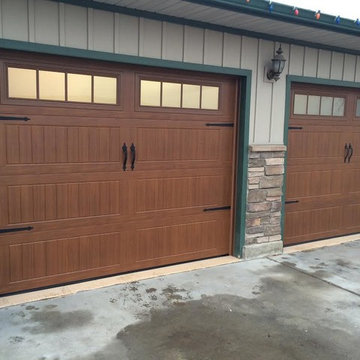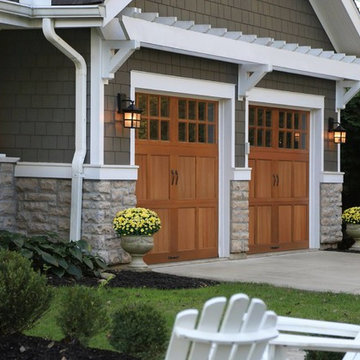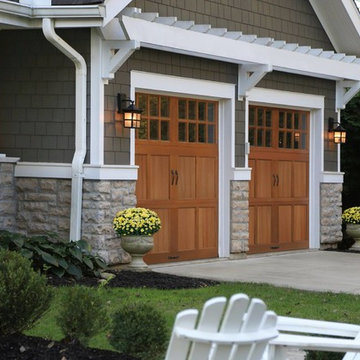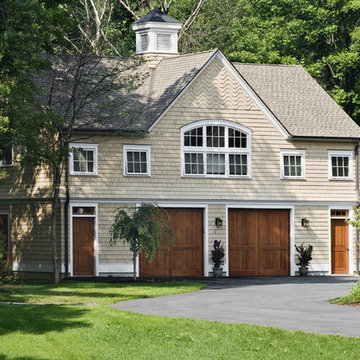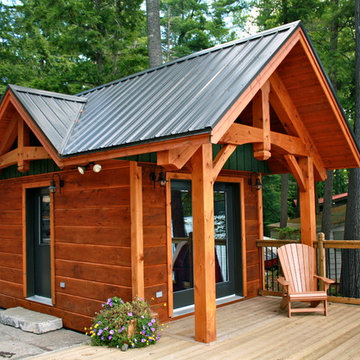絞り込み:
資材コスト
並び替え:今日の人気順
写真 1〜20 枚目(全 33,967 枚)
1/2
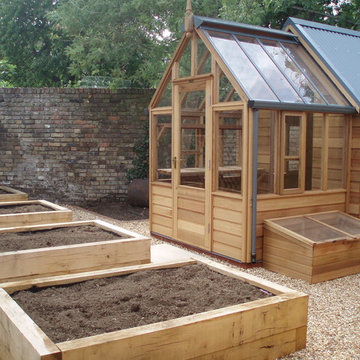
Greenhouse combined potting shed by Gabriel Ash set within formal walled kitchen garden in Putney. The garden is laid out with raised beds constructed from oak sleepers, separated by gravel paths. A small awkwardly shaped area behind the potting shed has been partially paved to be used as a composting area.
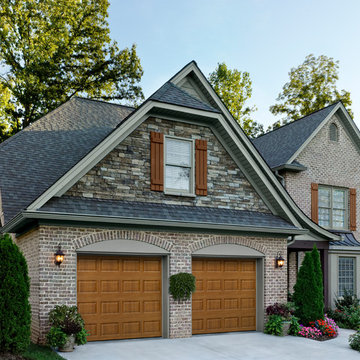
Dual-directional woodgrain colors provide the look of natural wood but with the ease and low-maintenance of steel.
Photo: Amarr Heritage Collection Short Panel design in Golden Oak dual-directional woodgrain.
希望の作業にぴったりな専門家を見つけましょう
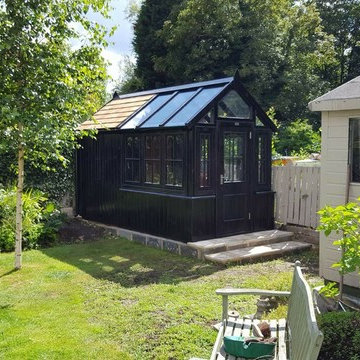
This is a stunning and practical solution for a gardener keen to “grow their own”; the greenhouse with integral shed means that equipment is close to hand whenever and whatever is needed.
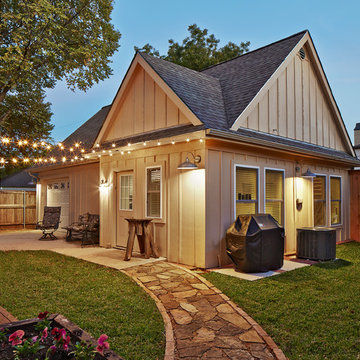
Ken Vaughan - Vaughan Creative Media
ダラスにある中くらいなトラディショナルスタイルのおしゃれなガレージ (1台用) の写真
ダラスにある中くらいなトラディショナルスタイルのおしゃれなガレージ (1台用) の写真
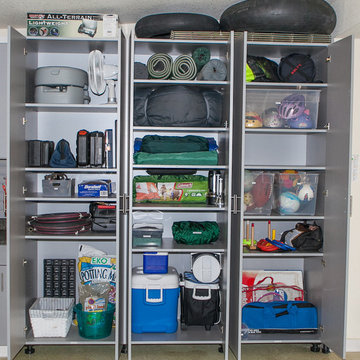
Located in Colorado. We will travel.
Storage solution provided by the Closet Factory.
Budget varies.
デンバーにあるお手頃価格の中くらいなトラディショナルスタイルのおしゃれなガレージ作業場の写真
デンバーにあるお手頃価格の中くらいなトラディショナルスタイルのおしゃれなガレージ作業場の写真
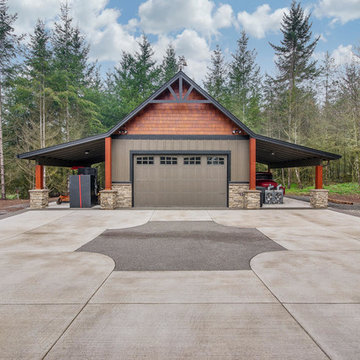
Photo Credit to RE-Pdx Photography of Portland Oregon
ポートランドにある広いトラディショナルスタイルのおしゃれなガレージ作業場 (3台用) の写真
ポートランドにある広いトラディショナルスタイルのおしゃれなガレージ作業場 (3台用) の写真
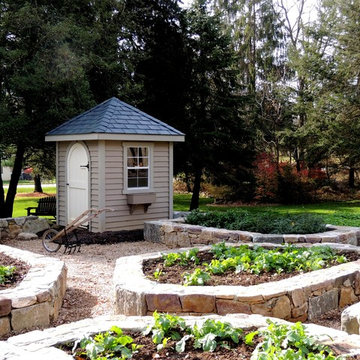
This pretty custom garden shed is perfect to use as a potting shed or to store your gardening supplies. Maybe a potting bench inside.
他の地域にあるトラディショナルスタイルのおしゃれなガーデニング小屋の写真
他の地域にあるトラディショナルスタイルのおしゃれなガーデニング小屋の写真
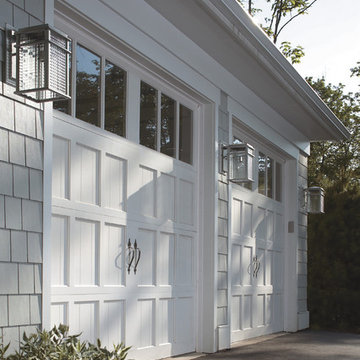
Clopay Reserve Wood Collection custom carriage house garage doors with REC13 windows, painted white. Overhead garage doors, Craftsman style light fixtures.
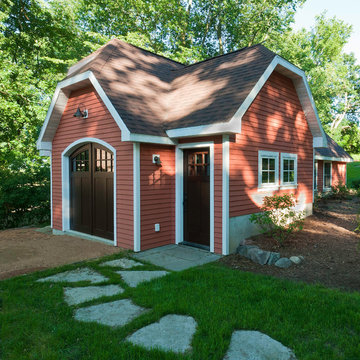
The scope called for a workshop that offers abundant and flexible space for various projects types, including custom pipe organs. But, the structure could not appear too large and imposing on the property. In other words, it had to be just right. The structure is nestled around an old growth tree, and partially buried into the hillside to address the scale. And, as an ‘out building’, we had the freedom to treat the shop’s style differently than the main house. Thus, clipped gables and an arched dormer and doors are employed give the structure a small and quaint feel. The ceiling is vaulted for tall projects, and carriage style doors made by the homeowner allow for large objects to move in and out.
Photography: Shane Michael Photography

This quaint hideaway sits over a quiet brook just steps from the main house Siemasko + Verbridge designed over 10 years ago. The form, materials and details of the design relate directly to the main house creating a harmonious relationship between the new and old. The carriage house serves as a multi-purpose space for the owners by incorporating a 2 car garage, work shop and office space all under one roof.
Photo Credit: Blind Dog Studio

Our Princeton design build team designed and rebuilt this three car garage to suit the traditional style of the home. A living space was also include above the garage.
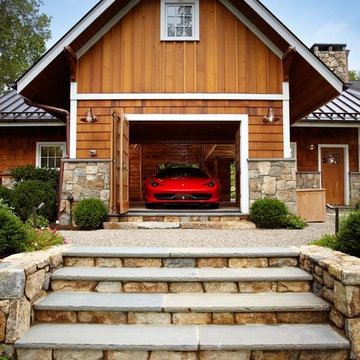
Ultimate man cave and sports car showcase. Photos by Paul Johnson
ニューヨークにあるトラディショナルスタイルのおしゃれなガレージ (1台用) の写真
ニューヨークにあるトラディショナルスタイルのおしゃれなガレージ (1台用) の写真
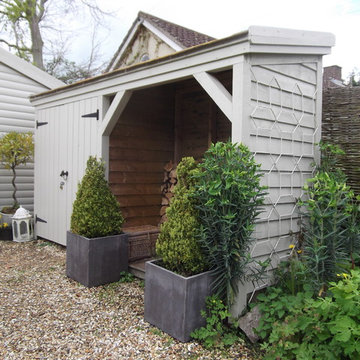
If you think of garden design, you really want to think about introducing symmetry.
You need to look at where the eye falls on from any angle of your garden and then see if you can create a symmetrical vignette.Here some more symmetry- wood storage.Note the two urns to the left and right.
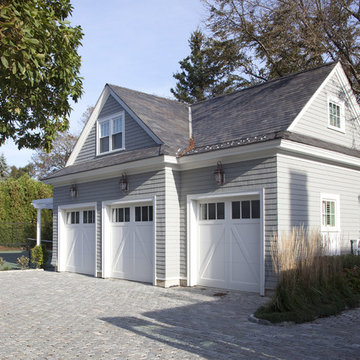
This once modest beach cottage was slowly transformed over the years into a grand estate on one of the North Shore's best beaches. Siemasko + Verbridge designed a modest addition while reworking the entire floor plan to meet the needs of a large family.
Photo Credit: Michael Rixon
トラディショナルスタイルのガレージ・小屋の写真
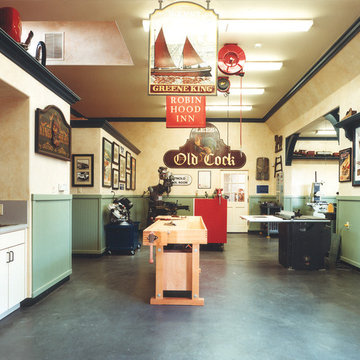
The garage should be a place to allow those industrial creative juices flowing and we created the perfect area with marble flooring and large, open spaces.
1


