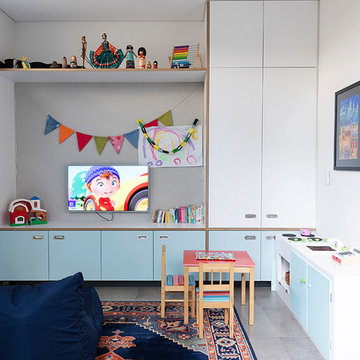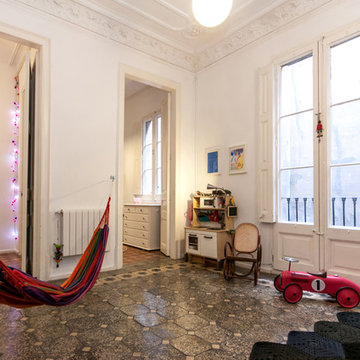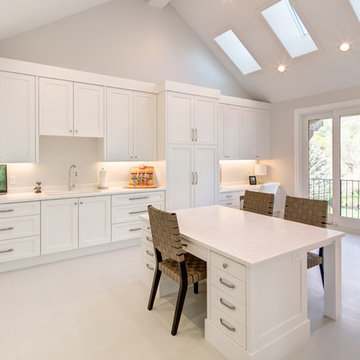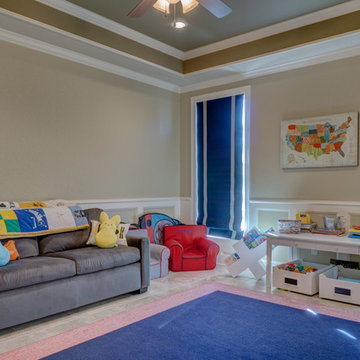トラディショナルスタイルの子供部屋 (セラミックタイルの床) の写真
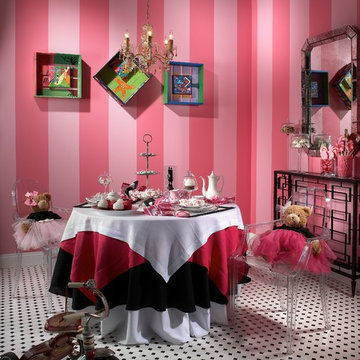
Children's Play room, incorporating bold stripes and playful themes.
マイアミにある低価格の小さなトラディショナルスタイルのおしゃれな子供部屋 (ピンクの壁、セラミックタイルの床、児童向け) の写真
マイアミにある低価格の小さなトラディショナルスタイルのおしゃれな子供部屋 (ピンクの壁、セラミックタイルの床、児童向け) の写真
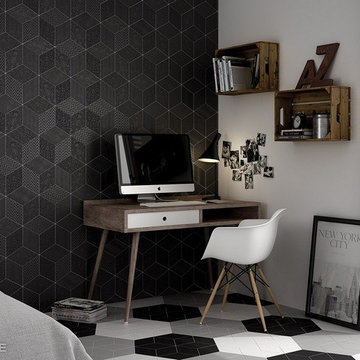
The latest trends in home decoration have inspired Equipe Ceramica’s collection to bring a modern interpretation of art deco inspired patterns. The return of florals, quirky prints and abstract geometric patterns have inspired tiles in many new and exciting directions!
Tile patterns are a great way to introduce creativity and inject colour to any space of the home. Create the ultimate centrepiece to your bathroom, kitchen, living room, or any space that resonates with your personal flair and character. Go bold with your bathroom floor tile to give a big personality to a small space, or create a simple splash back across your bathroom vanity, or a feature wall that wraps around your kitchen to give your home a ‘wow’ factor.
Discover Italian designer Equipe Ceramica’s wide range of abstract, geometric or floral designs in bold or subtle colours. Our range offers designs in hexagons, rhombus, kite, chevron, herringbone, and other irregular formats to make your home truly unique.
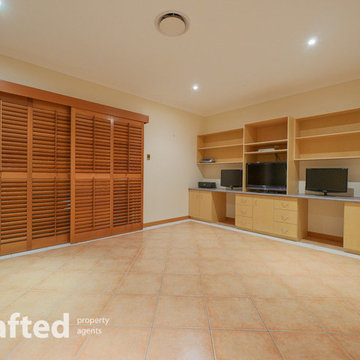
Inspired and designed by one of Queensland’s master builders this exquisite residence has a relaxing lifestyle and a luxurious finish that will surely exceed all of your expectations. Located in a prestigious address this home is set on an acre and a quarter of manicured landscaped grounds that combines an opulence home, detached second home, large sheds and an extensive alfresco overlooking a spectacular pool.
Entering the house you straight away admire the craftsmanship, featuring sleek lines, high ceilings, 4 bedrooms and the easy flow between 4 living areas all refined by the quality fittings and stand out grand kitchen. The perfect marriage between inside and out suits our warmer climate with the alfresco and pool being a central center piece between both dwellings. Entering the second dwelling you notice a modern style with two separate large open planed living spaces, 2 x bedrooms and a chic bathroom.
This uniquely L shaped house has the space to fit many buyers requirements with the expansive floor plan that will easily cater for the dual living, home business or executive family.
Main House:
• 4 x Spacious Bedrooms + 4 x Contemporary Bathrooms
• Master bedroom with open planed ensuite and walk-in
• Kitchen with Blue Pearl Granite Benchtops 40mm, walk in pantry & American Oak cabinetry
• 4 x Living areas with the kids retreat, formal dining & lounge, family area combining with the kitchen & massive rumpus room with wet bar + pool table
• Double Lock up garage with storage room
2nd House:
• 2 x Big Bedrooms + 1 x chic bathroom with double vanity/shower
• Huge open planed main living area combining kitchen with stage area and sound proofing
• Multi-purpose 2nd living area perfect for a retreat or work from home office.
Outdoor:
• Extensive pool and alfresco area with lush landscaped gardens and soothing water features + pool area bathroom (4th)
• Double gated remote entry with brick feature fence, visitor gate with intercom + concrete drive way to the rear sheds & side garage
• Shed 7.5m x 12m with 4 roller doors and 3m x 12m awning – fluro lighting, 3 phase power, security, and power points
• Carport 7.5m x 8m – sensor fluro lighting, flood lighting, and power points
• 4 x 5000L rain water tanks + 2 rain water pumps + 5KW solar system
• Complete garden automatic sprinkler system + 2 x 500W feature flood lights in front garden
• Shade sails over entertainment areas
Inclusions:
• Security screens to all doors and windows + wall vacumaid system + Fully integrated intercom system in all rooms – including music and gate control + 2 x 250L Rheem electric hot water systems + Cedar blinds and sliding louver doors
• RUMPUS: Built in wet bar with feature glass overhead display cabinets and wine rack + Tasmanian Oak cabinetry + Projector and automatic wall mounted media screen + Wall mounted television integrated with projector screen + Cinema ceiling speakers + Pool table and wall mounted cue rack
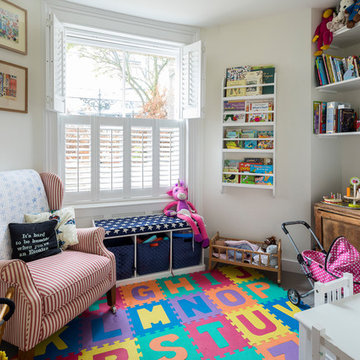
Tucked away at the back of the kitchen, this kids playroom is an excellent feature complimenting this bespoke refurbishment.
Chris Snook
ロンドンにあるラグジュアリーな中くらいなトラディショナルスタイルのおしゃれな子供部屋 (ベージュの壁、セラミックタイルの床、児童向け、グレーの床) の写真
ロンドンにあるラグジュアリーな中くらいなトラディショナルスタイルのおしゃれな子供部屋 (ベージュの壁、セラミックタイルの床、児童向け、グレーの床) の写真
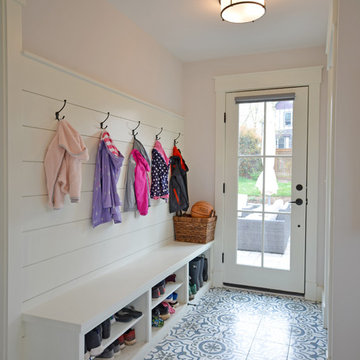
FitzHarris Designs
ワシントンD.C.にあるお手頃価格の中くらいなトラディショナルスタイルのおしゃれな子供部屋 (ピンクの壁、セラミックタイルの床、児童向け、マルチカラーの床) の写真
ワシントンD.C.にあるお手頃価格の中くらいなトラディショナルスタイルのおしゃれな子供部屋 (ピンクの壁、セラミックタイルの床、児童向け、マルチカラーの床) の写真
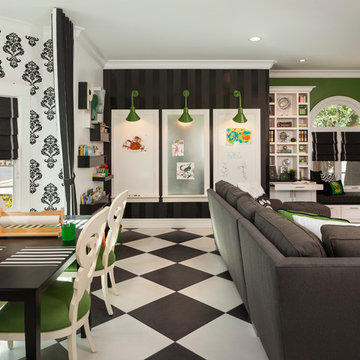
Joshua Caldwell
フェニックスにある広いトラディショナルスタイルのおしゃれな子供部屋 (セラミックタイルの床、児童向け、マルチカラーの壁、マルチカラーの床) の写真
フェニックスにある広いトラディショナルスタイルのおしゃれな子供部屋 (セラミックタイルの床、児童向け、マルチカラーの壁、マルチカラーの床) の写真
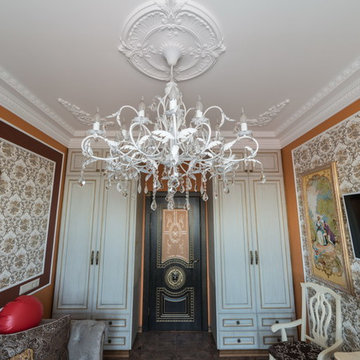
Детская комната в классическом стиле совмещает в себе комфорт, традиционностью, умиротворенной атмосферой.
サンクトペテルブルクにある高級な広いトラディショナルスタイルのおしゃれな子供部屋 (マルチカラーの壁、セラミックタイルの床、児童向け、茶色い床) の写真
サンクトペテルブルクにある高級な広いトラディショナルスタイルのおしゃれな子供部屋 (マルチカラーの壁、セラミックタイルの床、児童向け、茶色い床) の写真
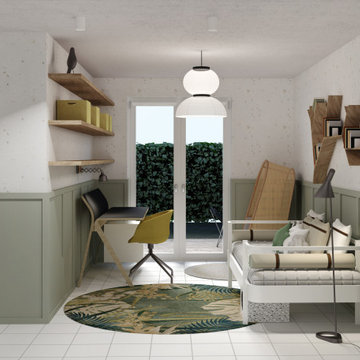
Design-DNA:
Sichtbare Elektrokabel in Schwarz, Wände mit Sockel,
Möbelstücke: kompakt, durchsichtig, klappbar, leicht,
Minimale Änderungen der Bestandteilen, Grüntöne
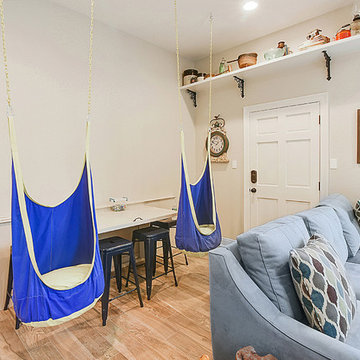
Image captured by Fotosold
ニューオリンズにあるお手頃価格の中くらいなトラディショナルスタイルのおしゃれな子供部屋 (ベージュの壁、セラミックタイルの床、児童向け) の写真
ニューオリンズにあるお手頃価格の中くらいなトラディショナルスタイルのおしゃれな子供部屋 (ベージュの壁、セラミックタイルの床、児童向け) の写真
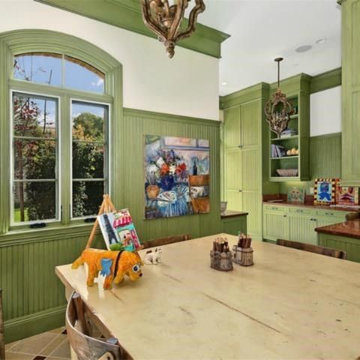
Versatile Craft/Study Room - Newport Coast
オレンジカウンティにある広いトラディショナルスタイルのおしゃれな子供部屋 (緑の壁、セラミックタイルの床) の写真
オレンジカウンティにある広いトラディショナルスタイルのおしゃれな子供部屋 (緑の壁、セラミックタイルの床) の写真
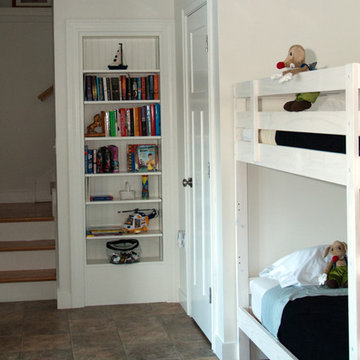
Beth Therriault Photography, LLC www.bethtphotos.com
Extra storage space found in these built in bookcases located in the combo kids' room/game room.
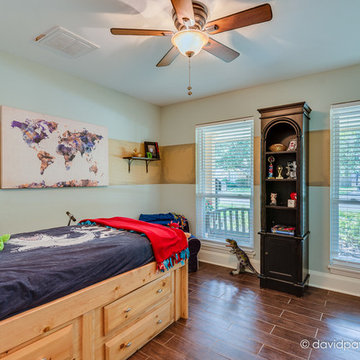
David Payne Photography www.davidwpaynephotography.com
ヒューストンにある低価格の中くらいなトラディショナルスタイルのおしゃれな子供部屋 (青い壁、セラミックタイルの床、児童向け) の写真
ヒューストンにある低価格の中くらいなトラディショナルスタイルのおしゃれな子供部屋 (青い壁、セラミックタイルの床、児童向け) の写真
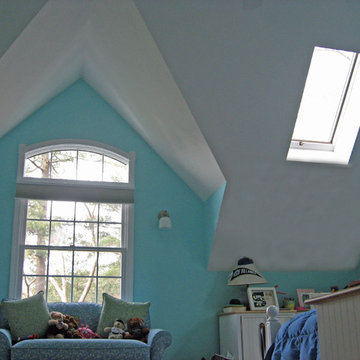
Another example of how Don Wright customizes ceiling angles, skylights and windows to make this room perfect!
ボストンにあるお手頃価格の中くらいなトラディショナルスタイルのおしゃれな子供部屋 (青い壁、セラミックタイルの床、ティーン向け) の写真
ボストンにあるお手頃価格の中くらいなトラディショナルスタイルのおしゃれな子供部屋 (青い壁、セラミックタイルの床、ティーン向け) の写真
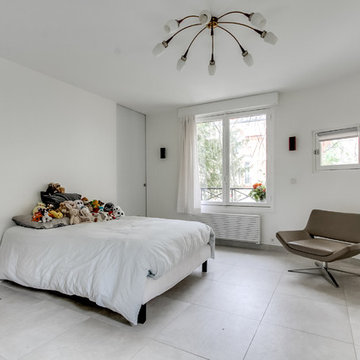
conception TNT Architecture - photo meero
パリにある巨大なトラディショナルスタイルのおしゃれな子供部屋 (白い壁、セラミックタイルの床、児童向け) の写真
パリにある巨大なトラディショナルスタイルのおしゃれな子供部屋 (白い壁、セラミックタイルの床、児童向け) の写真
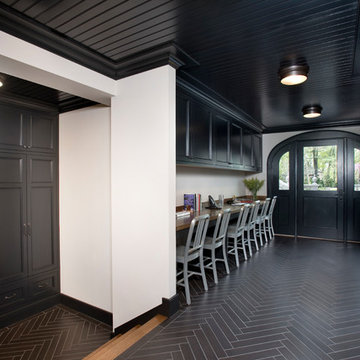
Lower entry with mudroom and kids study area. Lots of custom built-ins for storage.
Shelly Harrison Photography
ボストンにある中くらいなトラディショナルスタイルのおしゃれな子供部屋 (セラミックタイルの床、ティーン向け、茶色い床) の写真
ボストンにある中くらいなトラディショナルスタイルのおしゃれな子供部屋 (セラミックタイルの床、ティーン向け、茶色い床) の写真
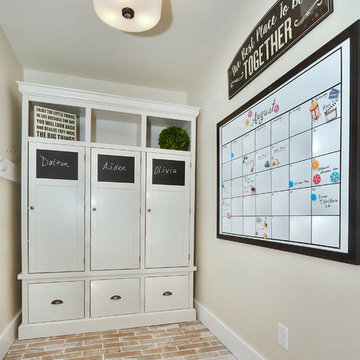
Mudroom with lockers and "brick" tile floor
デンバーにある中くらいなトラディショナルスタイルのおしゃれな子供部屋 (セラミックタイルの床) の写真
デンバーにある中くらいなトラディショナルスタイルのおしゃれな子供部屋 (セラミックタイルの床) の写真
トラディショナルスタイルの子供部屋 (セラミックタイルの床) の写真
1
