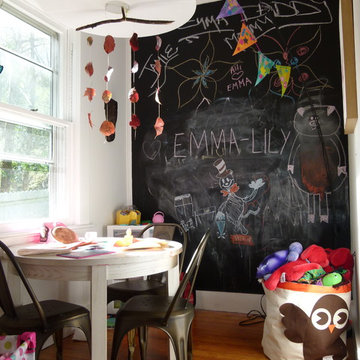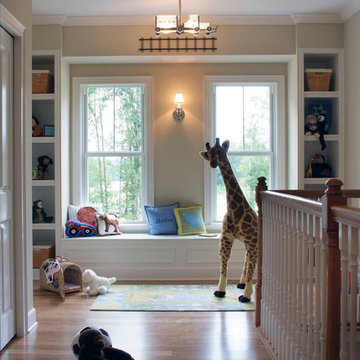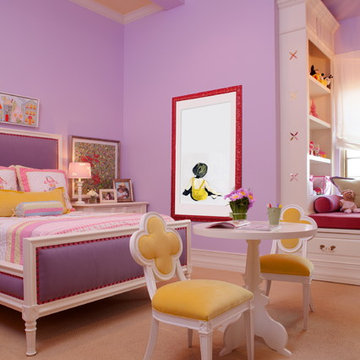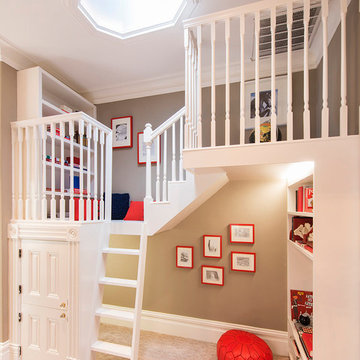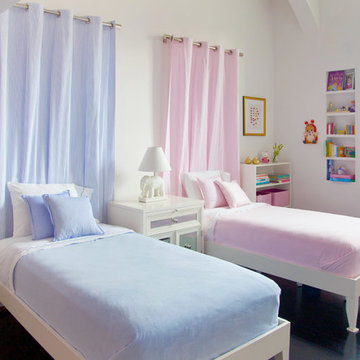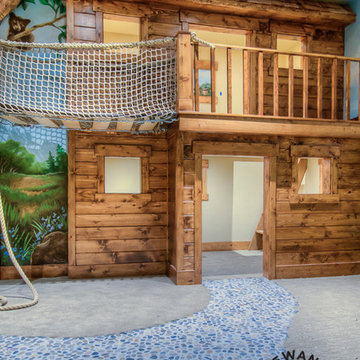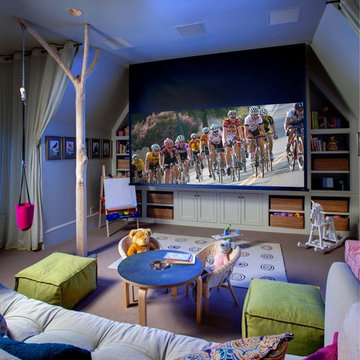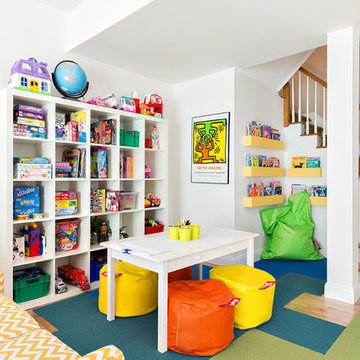トラディショナルスタイルの子供部屋の写真
絞り込み:
資材コスト
並び替え:今日の人気順
写真 1〜20 枚目(全 2,171 枚)
1/3

Stacy Bass
Second floor hideaway for children's books and toys. Game area. Study area. Seating area. Red color calls attention to custom built-in bookshelves and storage space. Reading nook beneath sunny window invites readers of all ages.
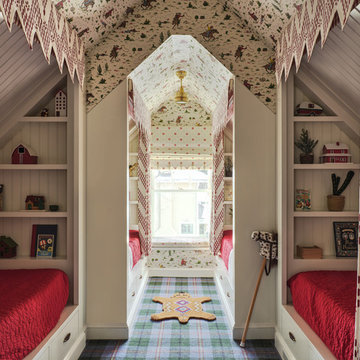
Photographer: Angie Seckinger |
Interior: Cameron Ruppert Interiors |
Builder: Thorsen Construction
ワシントンD.C.にあるトラディショナルスタイルのおしゃれな子供部屋 (白い壁、カーペット敷き、マルチカラーの床、二段ベッド) の写真
ワシントンD.C.にあるトラディショナルスタイルのおしゃれな子供部屋 (白い壁、カーペット敷き、マルチカラーの床、二段ベッド) の写真
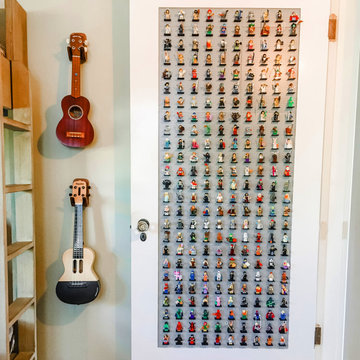
Inspired by a trip to Legoland, I devised a unique way to cantilever the Lego Minifigure base plates to the gray base plate perpendicularly without having to use glue. Just don't slam the door.

The wall of maple cabinet storage is from Wellborn, New Haven style in Bleu finish. Each grandchild gets their own section of storage. The bench seating (with more storage below!) has a Formica Flax Gauze top in Glacier Java. It also serves as a sep for smaller children to reach the upper storage shelves. The festive red and white stripe pendant lights Giclee Pattern style #H1110.
Photo by Toby Weiss
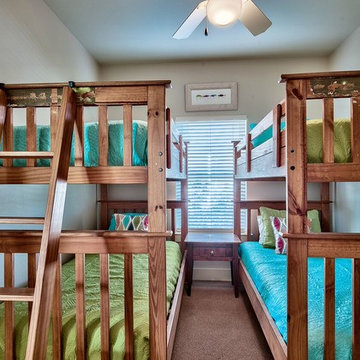
Tim Kramer Photography
マイアミにあるお手頃価格の中くらいなトラディショナルスタイルのおしゃれな子供部屋 (ベージュの壁、カーペット敷き、児童向け) の写真
マイアミにあるお手頃価格の中くらいなトラディショナルスタイルのおしゃれな子供部屋 (ベージュの壁、カーペット敷き、児童向け) の写真
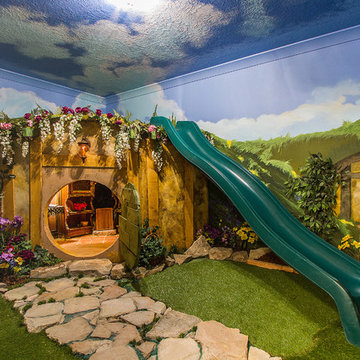
A neutral kid's room. Themed room based on the movie/book The Hobbit. Features a Hobbit House with a slide, and playhouse.
ソルトレイクシティにあるお手頃価格の小さなトラディショナルスタイルのおしゃれな子供部屋 (マルチカラーの壁、児童向け、カーペット敷き) の写真
ソルトレイクシティにあるお手頃価格の小さなトラディショナルスタイルのおしゃれな子供部屋 (マルチカラーの壁、児童向け、カーペット敷き) の写真
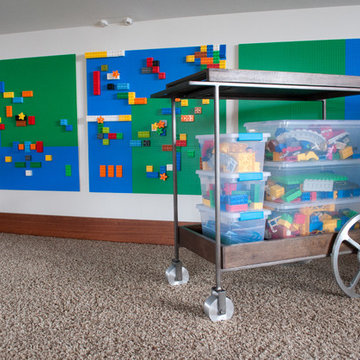
The goal for this light filled finished attic was to create a play space where two young boys could nurture and develop their creative and imaginative selves. A neutral tone was selected for the walls as a foundation for the bright pops of color added in furnishings, area rug and accessories throughout the room. We took advantage of the room’s interesting angles and created a custom chalk board that followed the lines of the ceiling. Magnetic circles from Land of Nod add a playful pop of color and perfect spot for magnetic wall play. A ‘Space Room’ behind the bike print fabric curtain is a favorite hideaway with a glow in the dark star filled ceiling and a custom litebrite wall. Custom Lego baseplate removable wall boards were designed and built to create a Flexible Lego Wall. The family was interested in the concept of a Lego wall but wanted to keep the space flexible for the future. The boards (designed by Jennifer Gardner Design) can be moved to the floor for Lego play and then easily hung back on the wall with a cleat system to display their 3-dimensional Lego creations! This room was great fun to design and we hope it will provide creative and imaginative play inspiration in the years to come!
Designed by: Jennifer Gardner Design
Photography by: Marcella Winspear
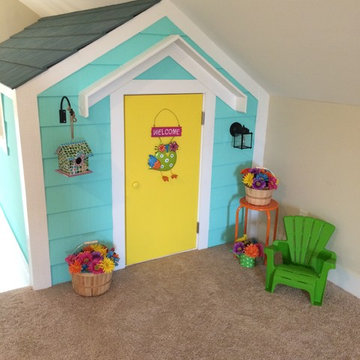
Adorable exterior of the built in playhouse in our Model Home, the Cleo at Hoke Landing Community in Raleigh, NC. Designed and built by Terramor Homes.
Bright Sherwin Williams Wall Colors were chosen along with Chalkboard paint.
Photography: M. Eric Honeycutt
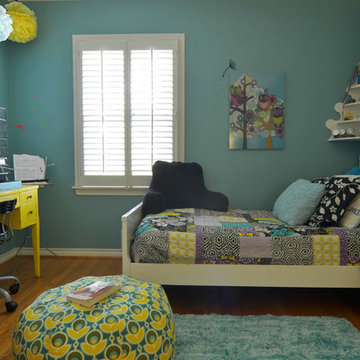
Photo: Sarah Greenman © 2013 Houzz
ダラスにあるトラディショナルスタイルのおしゃれな子供部屋 (青い壁、無垢フローリング、ティーン向け) の写真
ダラスにあるトラディショナルスタイルのおしゃれな子供部屋 (青い壁、無垢フローリング、ティーン向け) の写真
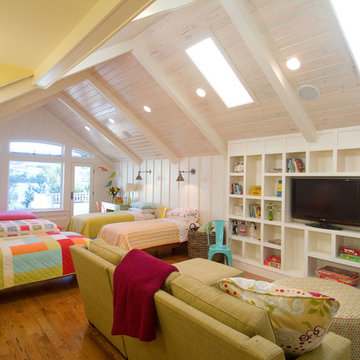
Chris Parkinson Photography
ソルトレイクシティにある広いトラディショナルスタイルのおしゃれな子供部屋 (無垢フローリング、児童向け、白い壁) の写真
ソルトレイクシティにある広いトラディショナルスタイルのおしゃれな子供部屋 (無垢フローリング、児童向け、白い壁) の写真
トラディショナルスタイルの子供部屋の写真
1


