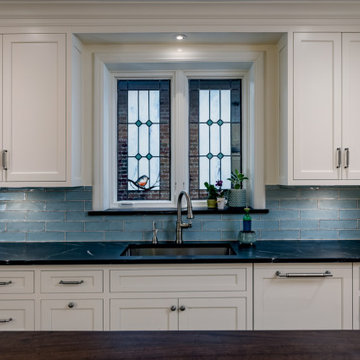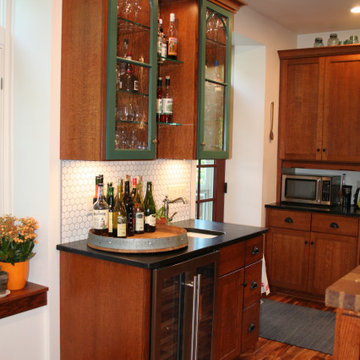ダイニングキッチン (ソープストーンカウンター) の写真
絞り込み:
資材コスト
並び替え:今日の人気順
写真 1〜20 枚目(全 8,701 枚)
1/3

beautifully handcrafted, painted and glazed custom Amish cabinets.
Nothing says organized like a spice cabinet.
他の地域にあるお手頃価格の中くらいなカントリー風のおしゃれなキッチン (エプロンフロントシンク、ヴィンテージ仕上げキャビネット、シルバーの調理設備、レイズドパネル扉のキャビネット、ソープストーンカウンター、グレーのキッチンパネル、セラミックタイルのキッチンパネル、濃色無垢フローリング、茶色い床) の写真
他の地域にあるお手頃価格の中くらいなカントリー風のおしゃれなキッチン (エプロンフロントシンク、ヴィンテージ仕上げキャビネット、シルバーの調理設備、レイズドパネル扉のキャビネット、ソープストーンカウンター、グレーのキッチンパネル、セラミックタイルのキッチンパネル、濃色無垢フローリング、茶色い床) の写真

デトロイトにある高級な広いコンテンポラリースタイルのおしゃれなキッチン (ドロップインシンク、シェーカースタイル扉のキャビネット、白いキャビネット、ソープストーンカウンター、黒いキッチンパネル、石スラブのキッチンパネル、シルバーの調理設備、濃色無垢フローリング、茶色い床) の写真

The custom height single ovens were placed side by side to allow for easy use and the large island provided plenty of work space. The combination of clean sleek lines with a variety of finishes and textures keeps this “beach house cottage look” current and comfortable.

This light and airy kitchen invites entertaining and features multiple seating areas. The cluster of light fixtures over the island adds a special touch

フィラデルフィアにある高級な広いトランジショナルスタイルのおしゃれなキッチン (エプロンフロントシンク、フラットパネル扉のキャビネット、白いキャビネット、ソープストーンカウンター、白いキッチンパネル、セラミックタイルのキッチンパネル、パネルと同色の調理設備、淡色無垢フローリング、グレーのキッチンカウンター) の写真

Red birch cabinetry, Soapstone countertops and recycled fir flooring contribute to the natural feel of the project.
他の地域にある高級な中くらいなコンテンポラリースタイルのおしゃれなキッチン (シングルシンク、シェーカースタイル扉のキャビネット、淡色木目調キャビネット、ソープストーンカウンター、白いキッチンパネル、サブウェイタイルのキッチンパネル、シルバーの調理設備、淡色無垢フローリング、ベージュの床、グレーのキッチンカウンター) の写真
他の地域にある高級な中くらいなコンテンポラリースタイルのおしゃれなキッチン (シングルシンク、シェーカースタイル扉のキャビネット、淡色木目調キャビネット、ソープストーンカウンター、白いキッチンパネル、サブウェイタイルのキッチンパネル、シルバーの調理設備、淡色無垢フローリング、ベージュの床、グレーのキッチンカウンター) の写真

This kitchen was designed by Bilotta senior designer, Randy O’Kane, CKD with (and for) interior designer Blair Harris. The apartment is located in a turn-of-the-20th-century Manhattan brownstone and the kitchen (which was originally at the back of the apartment) was relocated to the front in order to gain more light in the heart of the home. Blair really wanted the cabinets to be a dark blue color and opted for Farrow & Ball’s “Railings”. In order to make sure the space wasn’t too dark, Randy suggested open shelves in natural walnut vs. traditional wall cabinets along the back wall. She complemented this with white crackled ceramic tiles and strips of LED lights hidden under the shelves, illuminating the space even more. The cabinets are Bilotta’s private label line, the Bilotta Collection, in a 1” thick, Shaker-style door with walnut interiors. The flooring is oak in a herringbone pattern and the countertops are Vermont soapstone. The apron-style sink is also made of soapstone and is integrated with the countertop. Blair opted for the trending unlacquered brass hardware from Rejuvenation’s “Massey” collection which beautifully accents the blue cabinetry and is then repeated on both the “Chagny” Lacanche range and the bridge-style Waterworks faucet.
The space was designed in such a way as to use the island to separate the primary cooking space from the living and dining areas. The island could be used for enjoying a less formal meal or as a plating area to pass food into the dining area.

Building Design, Plans, and Interior Finishes by: Fluidesign Studio I Builder: Structural Dimensions Inc. I Photographer: Seth Benn Photography
ミネアポリスにある広いトラディショナルスタイルのおしゃれなキッチン (エプロンフロントシンク、シェーカースタイル扉のキャビネット、白いキャビネット、ソープストーンカウンター、青いキッチンパネル、サブウェイタイルのキッチンパネル、シルバーの調理設備、無垢フローリング) の写真
ミネアポリスにある広いトラディショナルスタイルのおしゃれなキッチン (エプロンフロントシンク、シェーカースタイル扉のキャビネット、白いキャビネット、ソープストーンカウンター、青いキッチンパネル、サブウェイタイルのキッチンパネル、シルバーの調理設備、無垢フローリング) の写真

This lovely kitchen has vaulted white wood ceilings with wood beams. The light hardwood floor adds to the open airy feeling of this space.
Photo by Jim Bartsch

Transitional White Kitchen
アトランタにある中くらいなトラディショナルスタイルのおしゃれなキッチン (シルバーの調理設備、落し込みパネル扉のキャビネット、白いキャビネット、ソープストーンカウンター、エプロンフロントシンク、マルチカラーのキッチンパネル、ガラスタイルのキッチンパネル、磁器タイルの床、ベージュの床、緑のキッチンカウンター) の写真
アトランタにある中くらいなトラディショナルスタイルのおしゃれなキッチン (シルバーの調理設備、落し込みパネル扉のキャビネット、白いキャビネット、ソープストーンカウンター、エプロンフロントシンク、マルチカラーのキッチンパネル、ガラスタイルのキッチンパネル、磁器タイルの床、ベージュの床、緑のキッチンカウンター) の写真

Halkin Mason Photography
フィラデルフィアにあるトラディショナルスタイルのおしゃれなダイニングキッチン (ダブルシンク、ソープストーンカウンター、白いキッチンパネル、サブウェイタイルのキッチンパネル、レイズドパネル扉のキャビネット、緑のキャビネット) の写真
フィラデルフィアにあるトラディショナルスタイルのおしゃれなダイニングキッチン (ダブルシンク、ソープストーンカウンター、白いキッチンパネル、サブウェイタイルのキッチンパネル、レイズドパネル扉のキャビネット、緑のキャビネット) の写真

Kitchen design by Paul Dierkes, Architect featuring semi-custom Shaker-style cabinets with square inset face frame in Indigo Batik from the Crown Select line of Crown Point Cabinetry. Soapstone countertops, subway tile backsplash, wide-plank white oak flooring. Commercial-style stainless-steel appliances by KitchenAid.

Rustic industrial kitchen with textured dark wood cabinetry, black countertops and backsplash, an iron wrapped hood, and milk globe sconces lead into the dining room that boasts a table for 8, wrapped beams, oversized wall tapestry, and an Anders pendant.

ロンドンにあるコンテンポラリースタイルのおしゃれなキッチン (シングルシンク、ルーバー扉のキャビネット、緑のキャビネット、ソープストーンカウンター、グレーのキッチンパネル、クオーツストーンのキッチンパネル、カラー調理設備、テラゾーの床、マルチカラーの床、グレーのキッチンカウンター、三角天井) の写真

Small kitchen big on storage and luxury finishes.
When you’re limited on increasing a small kitchen’s footprint, it’s time to get creative. By lightening the space with bright, neutral colors and removing upper cabinetry — replacing them with open shelves — we created an open, bistro-inspired kitchen packed with prep space.

セントルイスにあるお手頃価格の広いトランジショナルスタイルのおしゃれなキッチン (アンダーカウンターシンク、落し込みパネル扉のキャビネット、白いキャビネット、ソープストーンカウンター、青いキッチンパネル、サブウェイタイルのキッチンパネル、シルバーの調理設備、無垢フローリング、黒いキッチンカウンター) の写真

The appliance garage houses the espresso maker and toaster. When not in use it's hidden out of sight.
セントルイスにある高級な中くらいなトランジショナルスタイルのおしゃれなキッチン (エプロンフロントシンク、シェーカースタイル扉のキャビネット、グレーのキャビネット、ソープストーンカウンター、白いキッチンパネル、モザイクタイルのキッチンパネル、黒い調理設備、無垢フローリング、茶色い床、黒いキッチンカウンター) の写真
セントルイスにある高級な中くらいなトランジショナルスタイルのおしゃれなキッチン (エプロンフロントシンク、シェーカースタイル扉のキャビネット、グレーのキャビネット、ソープストーンカウンター、白いキッチンパネル、モザイクタイルのキッチンパネル、黒い調理設備、無垢フローリング、茶色い床、黒いキッチンカウンター) の写真

Rustic kitchen design featuring 50/50 blend of Peppermill and Englishpub thin brick with Ivory Buff mortar.
他の地域にある高級な広いラスティックスタイルのおしゃれなキッチン (白いキャビネット、レンガのキッチンパネル、シルバーの調理設備、淡色無垢フローリング、茶色い床、エプロンフロントシンク、落し込みパネル扉のキャビネット、ソープストーンカウンター、赤いキッチンパネル、黒いキッチンカウンター) の写真
他の地域にある高級な広いラスティックスタイルのおしゃれなキッチン (白いキャビネット、レンガのキッチンパネル、シルバーの調理設備、淡色無垢フローリング、茶色い床、エプロンフロントシンク、落し込みパネル扉のキャビネット、ソープストーンカウンター、赤いキッチンパネル、黒いキッチンカウンター) の写真

他の地域にある中くらいなカントリー風のおしゃれなキッチン (エプロンフロントシンク、レイズドパネル扉のキャビネット、茶色いキャビネット、ソープストーンカウンター、白いキッチンパネル、磁器タイルのキッチンパネル、シルバーの調理設備、無垢フローリング、茶色い床、黒いキッチンカウンター) の写真

フィラデルフィアにある高級な中くらいなカントリー風のおしゃれなキッチン (エプロンフロントシンク、落し込みパネル扉のキャビネット、白いキャビネット、ソープストーンカウンター、白いキッチンパネル、サブウェイタイルのキッチンパネル、シルバーの調理設備、レンガの床、赤い床、黒いキッチンカウンター) の写真
ダイニングキッチン (ソープストーンカウンター) の写真
1