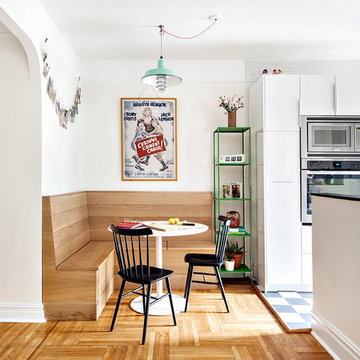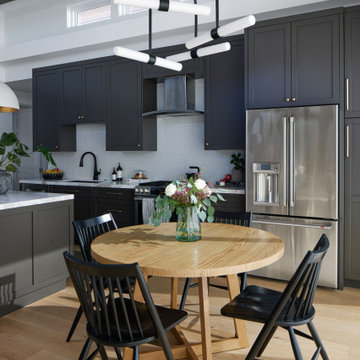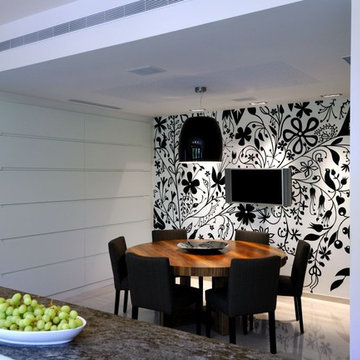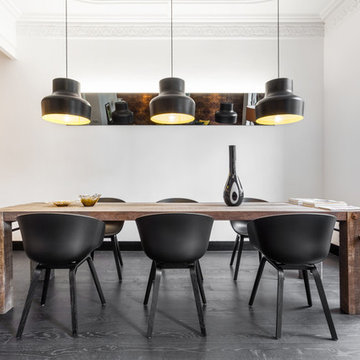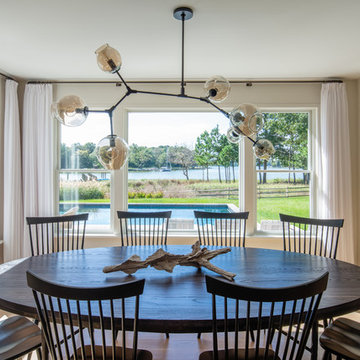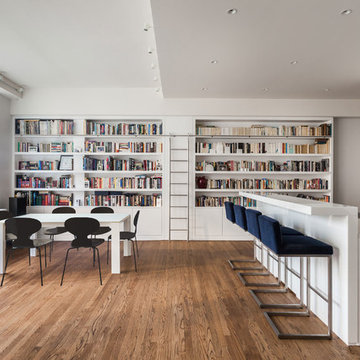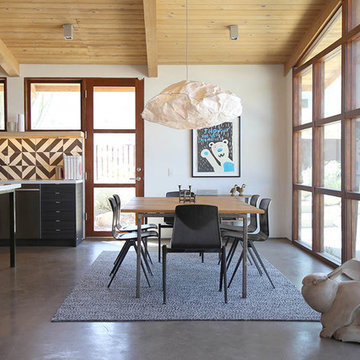ダイニングキッチンの写真
絞り込み:
資材コスト
並び替え:今日の人気順
写真 1〜20 枚目(全 280 枚)
1/3
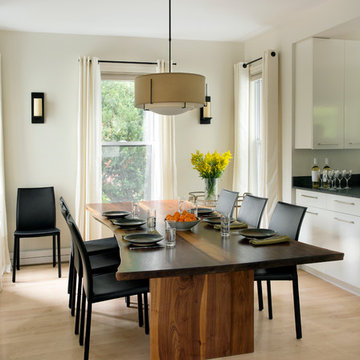
The dining room features a distinctive, handcrafted table that is extraordinarily durable. When not in use for entertaining or family dinners, the dining room becomes a project space. The tea cart holding the flowers in these photos provides additional serving capabilities without adding visual weight. The slim Runtal radiators accommodate different furniture configurations, as well as drapery to soften the feel of the dining area. Interior Design: Elza B. Design
Photography: Eric Roth
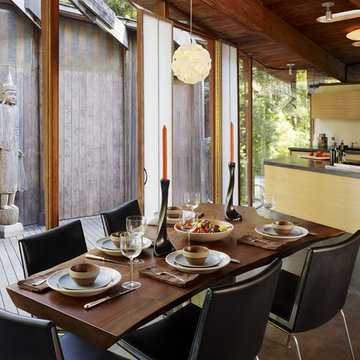
Daniel Liebermann, who apprenticed with Frank Lloyd Wright at Taliesin West, designed the 1,000-sq-ft Radius House in 1960. The current owners, Andrew and Kim Todd, contractor Kevin Smith and designer Vivian Dwyer agreed that the goal of this project was to insert modern elements into this house of the earth. The roof was rebuilt to allow for adequate ventilation and for a proper electrical system. It was necessary to redesign the kitchen, refurbish concrete floors, wood beams, metal pipes and resurface the canted, curved brick walls with smooth, white plaster. The space at the rear was rearranged into a master bedroom with an open washing area, separate powder room and closet/dressing room. Every space opens to views of the giant redwoods that surround the property, connecting with the outside and making the house feel bigger. The movement of light during the day activates different parts of the house, while layering the lighting carries this magical effect to the night. This house is a perfect example of how to live well in a small space.
Photographer: Joe Fletcher
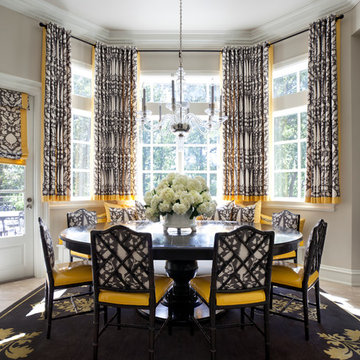
Photography - Nancy Nolan
Walls are Sherwin Williams Wool Skein, drapery and chair back fabric is F. Schumacher, drapery trim is Designers Guild, chandelier is Visual Comfort
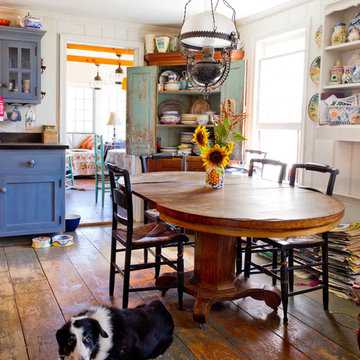
Photo by: Rikki Snyder © 2012 Houzz
Photo by: Rikki Snyder © 2012 Houzz
http://www.houzz.com/ideabooks/4018714/list/My-Houzz--An-Antique-Cape-Cod-House-Explodes-With-Color
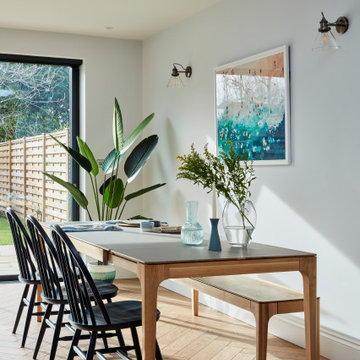
Light and Bright and Open Family Dining Space
ケントにあるお手頃価格の広いトランジショナルスタイルのおしゃれなダイニングキッチン (ベージュの床、グレーの壁、無垢フローリング) の写真
ケントにあるお手頃価格の広いトランジショナルスタイルのおしゃれなダイニングキッチン (ベージュの床、グレーの壁、無垢フローリング) の写真
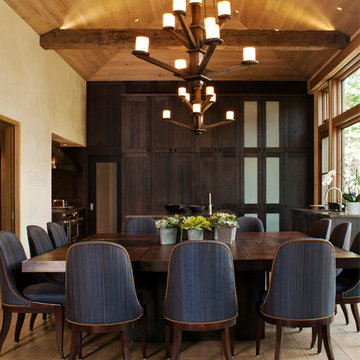
The square dining table repeats the shape of the square kitchen island and the same chandeliers hover over each of them granting them the same formal treatment.
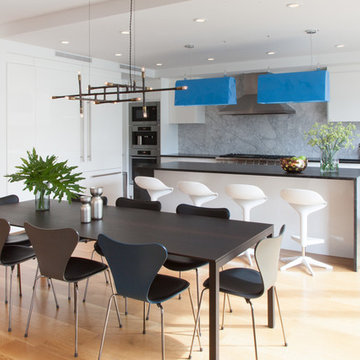
Notable decor elements include: Cappellini Bugatti pendant lights, Kartell Spoon bar stools, Cassina Naan table, Fritz Hansen Series 7 chairs, Robert Lewis Star Chandelier
Photography by: Francesco Bertocci http://www.francescobertocci.com/photography/
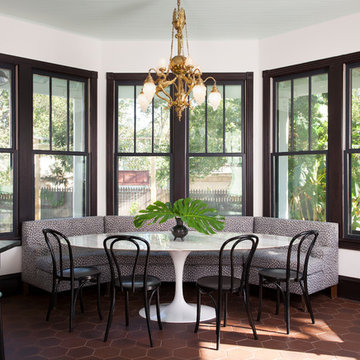
This was a dream project! The clients purchased this 1880s home and wanted to renovate it for their family to live in. It was a true labor of love, and their commitment to getting the details right was admirable. We rehabilitated doors and windows and flooring wherever we could, we milled trim work to match existing and carved our own door rosettes to ensure the historic details were beautifully carried through.
Every finish was made with consideration of wanting a home that would feel historic with integrity, yet would also function for the family and extend into the future as long possible. We were not interested in what is popular or trendy but rather wanted to honor what was right for the home.
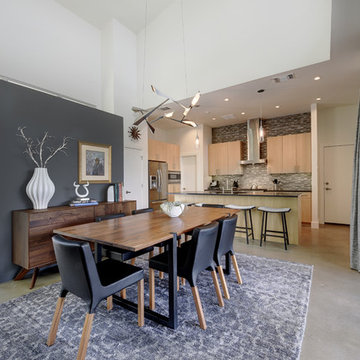
Allison Cartwright
オースティンにあるコンテンポラリースタイルのおしゃれなダイニングキッチン (白い壁、暖炉なし) の写真
オースティンにあるコンテンポラリースタイルのおしゃれなダイニングキッチン (白い壁、暖炉なし) の写真
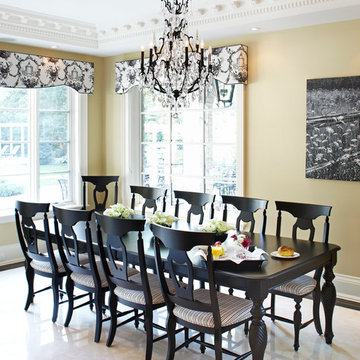
Traditional breakfast room
トロントにある高級な広いトラディショナルスタイルのおしゃれなダイニングキッチン (黄色い壁、大理石の床、暖炉なし、白い床) の写真
トロントにある高級な広いトラディショナルスタイルのおしゃれなダイニングキッチン (黄色い壁、大理石の床、暖炉なし、白い床) の写真
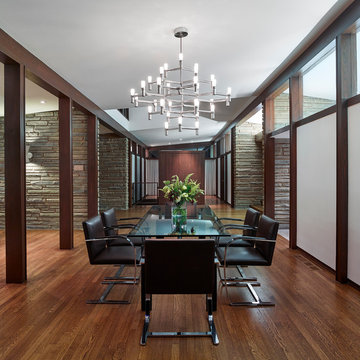
A view of the dining room from the exterior exemplifies the four-square plan and cruciform circulation, and shows the use of post and beam construction to reinforces connectivity between rooms. © Jeffrey Totaro, photographer
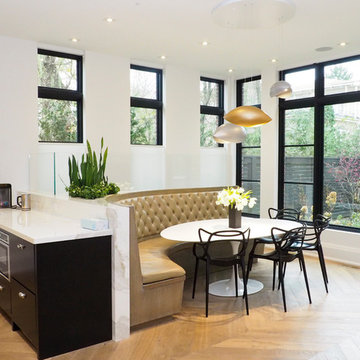
This contemporary kitchen in North York features inset face framed doors, a mix of cabinetry colors and a combination of brass and chrome finishes to create a visually stunning space. The fully kosher layout features 3 sinks, 2 dishwashers, and 3 ovens. A full sized fridge and freezer are built in adjacent to the ovens and pantries.
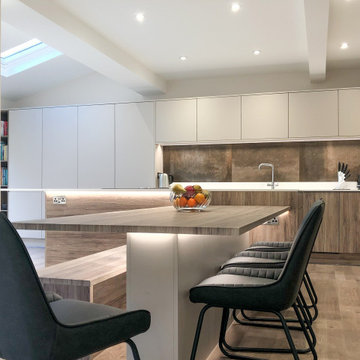
A kitchen style which we have found popular throughout 2018 – 2019 and has once again been chosen here; this time using complimenting tones of rustic oak and matt cashmere with a 20mm pure white worktop. A dining table integrated into the kitchen island in a matching finish utilizes the L-shaped space to its full potential. A Bora hob eradicates the need for bulky ceiling extractors, giving a clear view onto the garden from all corners of the kitchen.
ダイニングキッチンの写真
1
