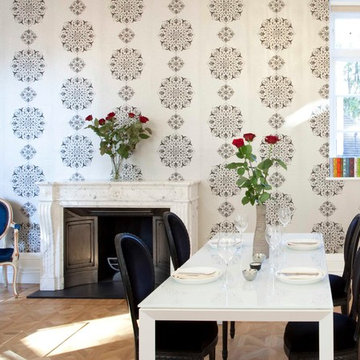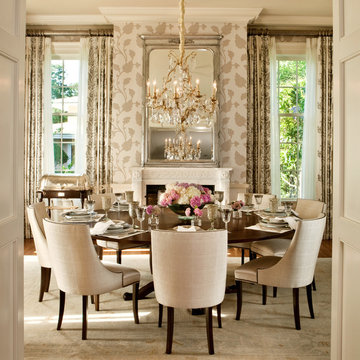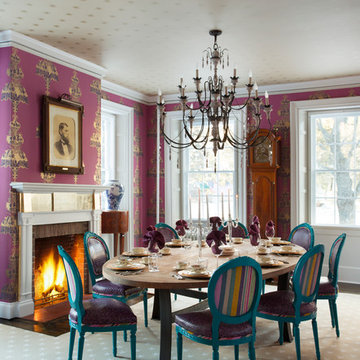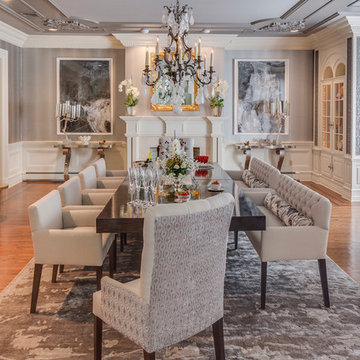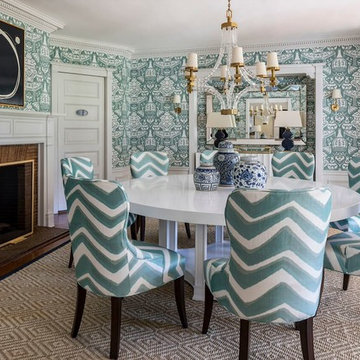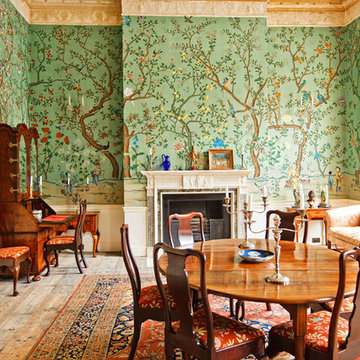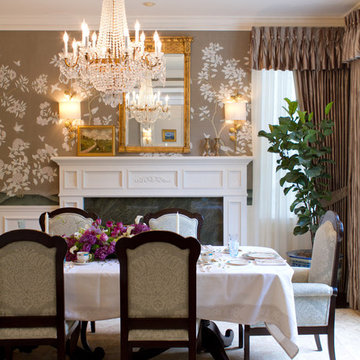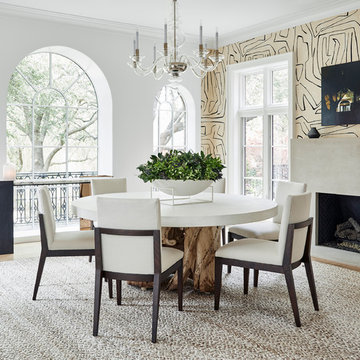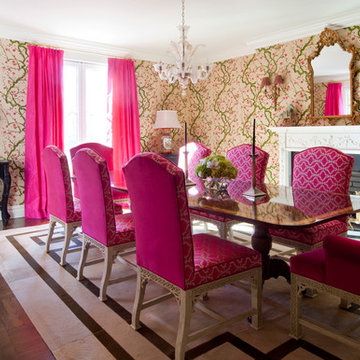ダイニング (標準型暖炉) の写真
絞り込み:
資材コスト
並び替え:今日の人気順
写真 1〜20 枚目(全 39 枚)
1/3

Werner Straube Photography
シカゴにあるトラディショナルスタイルのおしゃれなダイニング (グレーの壁、濃色無垢フローリング、石材の暖炉まわり、標準型暖炉) の写真
シカゴにあるトラディショナルスタイルのおしゃれなダイニング (グレーの壁、濃色無垢フローリング、石材の暖炉まわり、標準型暖炉) の写真
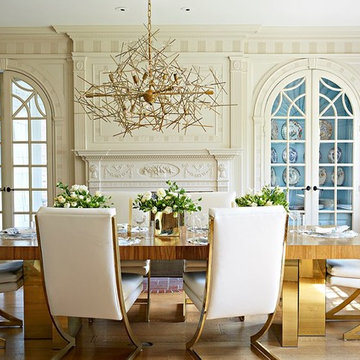
Interior Design, Janet Gridley. modern colonial dining room. photo maura mcevoy
他の地域にあるトラディショナルスタイルのおしゃれな独立型ダイニング (青い壁、標準型暖炉、無垢フローリング) の写真
他の地域にあるトラディショナルスタイルのおしゃれな独立型ダイニング (青い壁、標準型暖炉、無垢フローリング) の写真

Benjamin Moore's Blue Note 2129-30
Photo by Wes Tarca
ニューヨークにあるトランジショナルスタイルのおしゃれなダイニングキッチン (濃色無垢フローリング、標準型暖炉、木材の暖炉まわり、青い壁) の写真
ニューヨークにあるトランジショナルスタイルのおしゃれなダイニングキッチン (濃色無垢フローリング、標準型暖炉、木材の暖炉まわり、青い壁) の写真
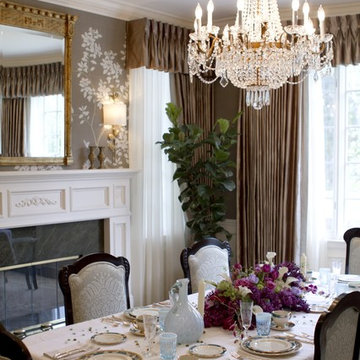
A bridal brunch was held on this warm day in May for a special client and a few friends. The dining room was designed by Charmean Neithart Interiors for the bride and her fiancé. The brunch was held in honor of the their approaching wedding and to break in the new dining room. The tabletop designed by Charmean Neithart is part of this new concept in bridal showers called "Tabletop Shower". CNI prepared a quick brunch for a few friends and at the end of the brunch the bride to be keeps the entire tabletop, including a first set of china, flatware, tablecloth etc. We all had great fun celebrating in their newly decorated dining room and honoring the beautiful bride to be.
Photos by Erika Bierman
www.erikabiermanphotography.com
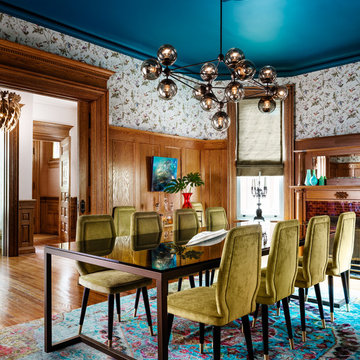
Brandon Barre & Gillian Jackson
トロントにあるラグジュアリーな中くらいなヴィクトリアン調のおしゃれな独立型ダイニング (淡色無垢フローリング、標準型暖炉、タイルの暖炉まわり) の写真
トロントにあるラグジュアリーな中くらいなヴィクトリアン調のおしゃれな独立型ダイニング (淡色無垢フローリング、標準型暖炉、タイルの暖炉まわり) の写真

This unique city-home is designed with a center entry, flanked by formal living and dining rooms on either side. An expansive gourmet kitchen / great room spans the rear of the main floor, opening onto a terraced outdoor space comprised of more than 700SF.
The home also boasts an open, four-story staircase flooded with natural, southern light, as well as a lower level family room, four bedrooms (including two en-suite) on the second floor, and an additional two bedrooms and study on the third floor. A spacious, 500SF roof deck is accessible from the top of the staircase, providing additional outdoor space for play and entertainment.
Due to the location and shape of the site, there is a 2-car, heated garage under the house, providing direct entry from the garage into the lower level mudroom. Two additional off-street parking spots are also provided in the covered driveway leading to the garage.
Designed with family living in mind, the home has also been designed for entertaining and to embrace life's creature comforts. Pre-wired with HD Video, Audio and comprehensive low-voltage services, the home is able to accommodate and distribute any low voltage services requested by the homeowner.
This home was pre-sold during construction.
Steve Hall, Hedrich Blessing
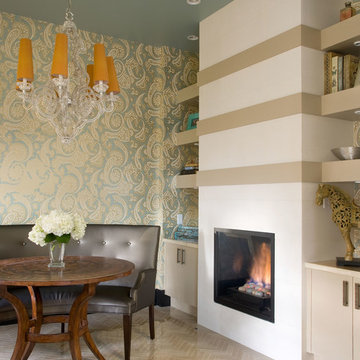
emr photography www.emrphotography.com
デンバーにあるコンテンポラリースタイルのおしゃれなダイニング (標準型暖炉) の写真
デンバーにあるコンテンポラリースタイルのおしゃれなダイニング (標準型暖炉) の写真

Designer: Robert Brown
Fireplace: Denise McGaha
アトランタにある広いトランジショナルスタイルのおしゃれな独立型ダイニング (標準型暖炉、石材の暖炉まわり、ベージュの床、マルチカラーの壁、カーペット敷き) の写真
アトランタにある広いトランジショナルスタイルのおしゃれな独立型ダイニング (標準型暖炉、石材の暖炉まわり、ベージュの床、マルチカラーの壁、カーペット敷き) の写真
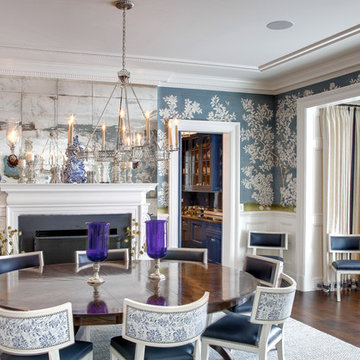
Douglas Vanderhorn Architects
ニューヨークにあるトラディショナルスタイルのおしゃれな独立型ダイニング (マルチカラーの壁、濃色無垢フローリング、標準型暖炉) の写真
ニューヨークにあるトラディショナルスタイルのおしゃれな独立型ダイニング (マルチカラーの壁、濃色無垢フローリング、標準型暖炉) の写真

This in-fill custom home in the heart of Chaplin Crescent Estates belonged to a young couple whose family was growing. They enlisted the help of Lumar Interiors to help make their family room more functional and comfortable. We designed a custom sized table to fit by the window. New upholstered furniture was designed to fit the small space and allow maximum seating.
Project by Richmond Hill interior design firm Lumar Interiors. Also serving Aurora, Newmarket, King City, Markham, Thornhill, Vaughan, York Region, and the Greater Toronto Area.
For more about Lumar Interiors, click here: https://www.lumarinteriors.com/
To learn more about this project, click here: https://www.lumarinteriors.com/portfolio/chaplin-crescent-estates-toronto/
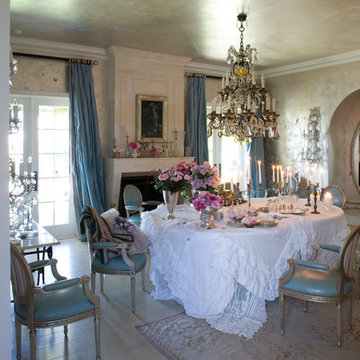
The formal dining room of Sharon and Ozzy Osbourne as featured in Rachel Ashwell's Shabby Chic Inspirations book.
ロサンゼルスにある広いシャビーシック調のおしゃれな独立型ダイニング (淡色無垢フローリング、ベージュの壁、標準型暖炉) の写真
ロサンゼルスにある広いシャビーシック調のおしゃれな独立型ダイニング (淡色無垢フローリング、ベージュの壁、標準型暖炉) の写真
ダイニング (標準型暖炉) の写真
1
