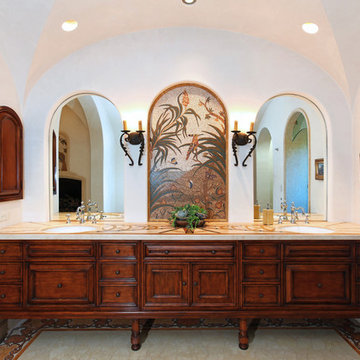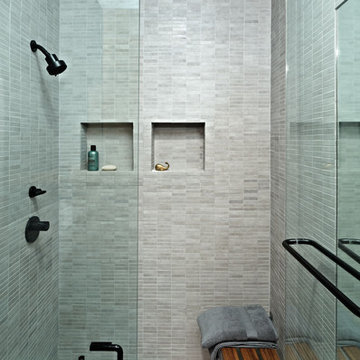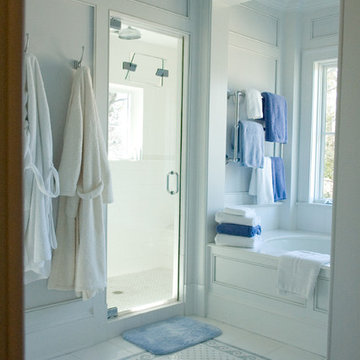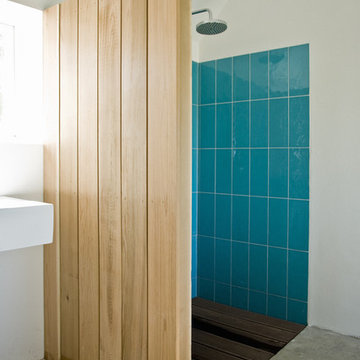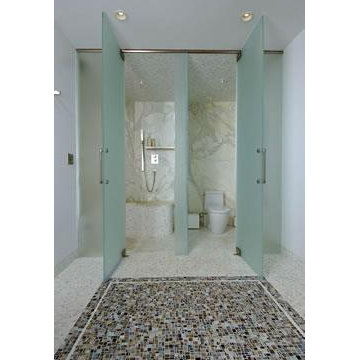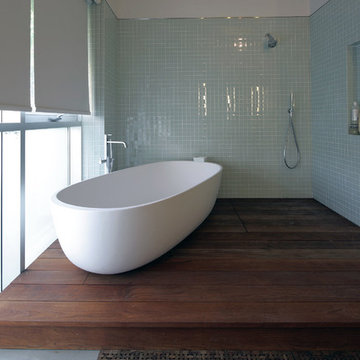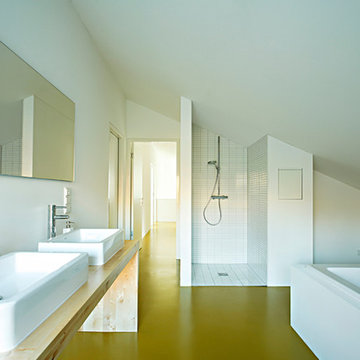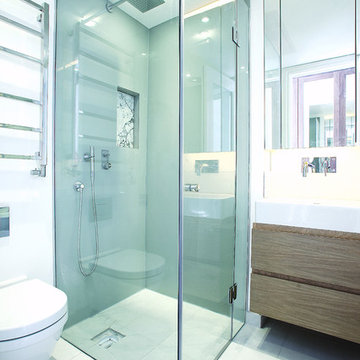ターコイズブルーの浴室・バスルームの写真
絞り込み:
資材コスト
並び替え:今日の人気順
写真 1〜20 枚目(全 28 枚)
1/3

オースティンにある中くらいなコンテンポラリースタイルのおしゃれなバスルーム (浴槽なし) (モザイクタイル、青いタイル、フラットパネル扉のキャビネット、濃色木目調キャビネット、アルコーブ型シャワー、茶色い壁、モザイクタイル、アンダーカウンター洗面器、ライムストーンの洗面台、ベージュのカウンター) の写真
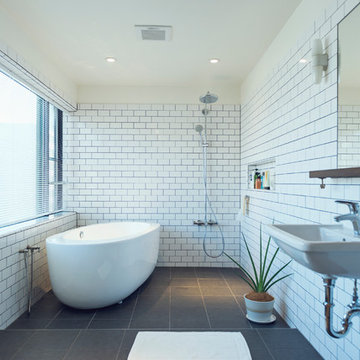
東京23区にあるコンテンポラリースタイルのおしゃれなマスターバスルーム (置き型浴槽、バリアフリー、サブウェイタイル、白い壁、壁付け型シンク、グレーの床、オープンシャワー) の写真
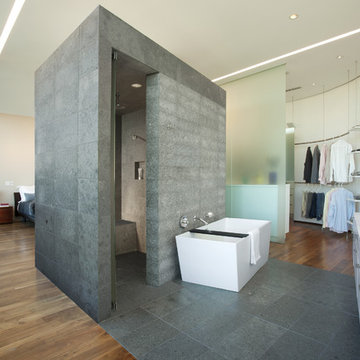
This sixth floor penthouse overlooks the city lakes, the Uptown retail district and the city skyline beyond. Designed for a young professional, the space is shaped by distinguishing the private and public realms through sculptural spatial gestures. Upon entry, a curved wall of white marble dust plaster pulls one into the space and delineates the boundary of the private master suite. The master bedroom space is screened from the entry by a translucent glass wall layered with a perforated veil creating optical dynamics and movement. This functions to privatize the master suite, while still allowing light to filter through the space to the entry. Suspended cabinet elements of Australian Walnut float opposite the curved white wall and Walnut floors lead one into the living room and kitchen spaces.
A custom perforated stainless steel shroud surrounds a spiral stair that leads to a roof deck and garden space above, creating a daylit lantern within the center of the space. The concept for the stair began with the metaphor of water as a connection to the chain of city lakes. An image of water was abstracted into a series of pixels that were translated into a series of varying perforations, creating a dynamic pattern cut out of curved stainless steel panels. The result creates a sensory exciting path of movement and light, allowing the user to move up and down through dramatic shadow patterns that change with the position of the sun, transforming the light within the space.
The kitchen is composed of Cherry and translucent glass cabinets with stainless steel shelves and countertops creating a progressive, modern backdrop to the interior edge of the living space. The powder room draws light through translucent glass, nestled behind the kitchen. Lines of light within, and suspended from the ceiling extend through the space toward the glass perimeter, defining a graphic counterpoint to the natural light from the perimeter full height glass.
Within the master suite a freestanding Burlington stone bathroom mass creates solidity and privacy while separating the bedroom area from the bath and dressing spaces. The curved wall creates a walk-in dressing space as a fine boutique within the suite. The suspended screen acts as art within the master bedroom while filtering the light from the full height windows which open to the city beyond.
The guest suite and office is located behind the pale blue wall of the kitchen through a sliding translucent glass panel. Natural light reaches the interior spaces of the dressing room and bath over partial height walls and clerestory glass.
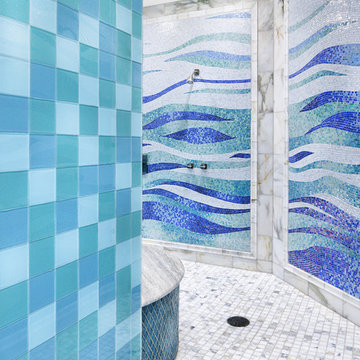
Mediterranean Modern
オースティンにあるコンテンポラリースタイルのおしゃれな浴室 (モザイクタイル、オープン型シャワー、オープンシャワー) の写真
オースティンにあるコンテンポラリースタイルのおしゃれな浴室 (モザイクタイル、オープン型シャワー、オープンシャワー) の写真

Project Developer April Case Underwood https://www.houzz.com/pro/awood21/april-case-underwood
Designer Elena Eskandari https://www.houzz.com/pro/eeskandari/elena-eskandari-case-design-remodeling-inc
Photography by Stacy Zarin Goldberg
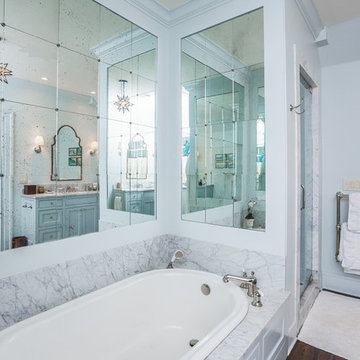
アトランタにある広いトランジショナルスタイルのおしゃれなマスターバスルーム (インセット扉のキャビネット、グレーのキャビネット、ドロップイン型浴槽、アルコーブ型シャワー、グレーの壁、濃色無垢フローリング、アンダーカウンター洗面器、大理石の洗面台、開き戸のシャワー、照明) の写真
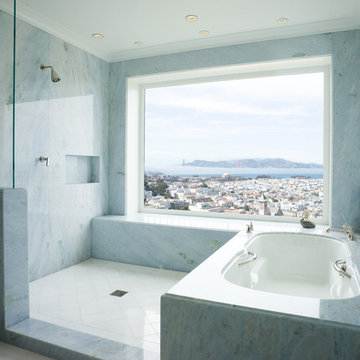
サンフランシスコにある中くらいなトランジショナルスタイルのおしゃれなマスターバスルーム (白い壁、アンダーマウント型浴槽、オープン型シャワー、壁付け型シンク、白い床、オープンシャワー、落し込みパネル扉のキャビネット、白いキャビネット、大理石の洗面台) の写真
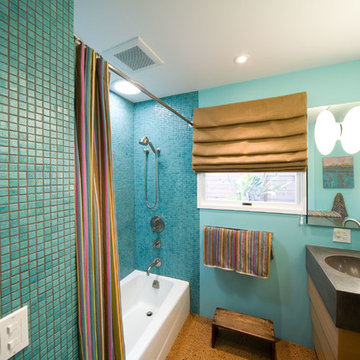
Elliott Johnson Photography
サンルイスオビスポにある中くらいなコンテンポラリースタイルのおしゃれなバスルーム (浴槽なし) (コンクリートの洗面台、シャワーカーテン、フラットパネル扉のキャビネット、中間色木目調キャビネット、アルコーブ型浴槽、シャワー付き浴槽 、青いタイル、モザイクタイル、青い壁、コルクフローリング、一体型シンク、茶色い床、グレーの洗面カウンター) の写真
サンルイスオビスポにある中くらいなコンテンポラリースタイルのおしゃれなバスルーム (浴槽なし) (コンクリートの洗面台、シャワーカーテン、フラットパネル扉のキャビネット、中間色木目調キャビネット、アルコーブ型浴槽、シャワー付き浴槽 、青いタイル、モザイクタイル、青い壁、コルクフローリング、一体型シンク、茶色い床、グレーの洗面カウンター) の写真
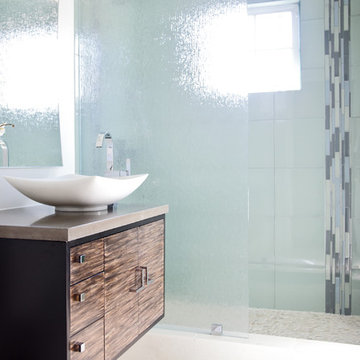
zen bathroom, glass tile, vertical decorative liner, limestone floor, custom vanity, faucet mounted on side, concrete counter, curved mirror, pebble floor, rain glass half partition
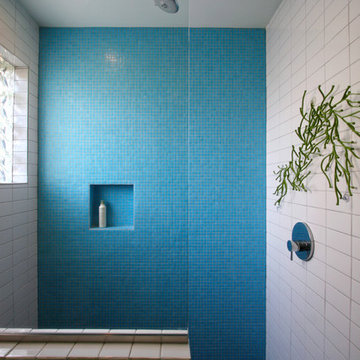
The very first RoehrSchmitt Architecture creation, the Wall House is a 2,000 square foot urban infill home that was a great collaboration between the owners, architect and builder. The budget was tight and the expectations high, but working closely together the team was able to achieve the owners’ objectives in a crisp, modern package for less than $150 per square foot. The design is efficient and easily adaptable to other sites and contexts. We see it as a prototype for an affordable modern house on a typical urban lot – a loft with a yard.
© Gilbertson Photography
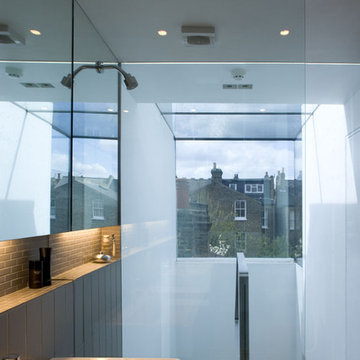
Refurb of a late Victorian Terrace House
ロンドンにあるコンテンポラリースタイルのおしゃれなお風呂の窓 (横長型シンク、オープン型シャワー、オープンシャワー) の写真
ロンドンにあるコンテンポラリースタイルのおしゃれなお風呂の窓 (横長型シンク、オープン型シャワー、オープンシャワー) の写真
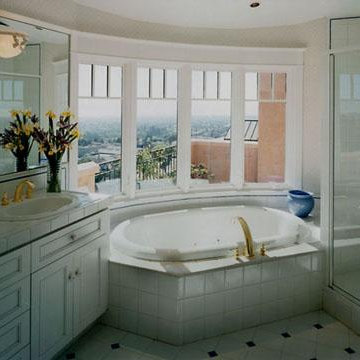
Master Bathroom showing view across bay to Mount Tam in Marin. Bow WIndow at tub
サンフランシスコにある高級な中くらいなトラディショナルスタイルのおしゃれなマスターバスルーム (落し込みパネル扉のキャビネット、白いキャビネット、コーナー型浴槽、コーナー設置型シャワー、白いタイル、セラミックタイル、白い壁、トラバーチンの床、オーバーカウンターシンク、クオーツストーンの洗面台、白い床、開き戸のシャワー、白い洗面カウンター) の写真
サンフランシスコにある高級な中くらいなトラディショナルスタイルのおしゃれなマスターバスルーム (落し込みパネル扉のキャビネット、白いキャビネット、コーナー型浴槽、コーナー設置型シャワー、白いタイル、セラミックタイル、白い壁、トラバーチンの床、オーバーカウンターシンク、クオーツストーンの洗面台、白い床、開き戸のシャワー、白い洗面カウンター) の写真
ターコイズブルーの浴室・バスルームの写真
1
