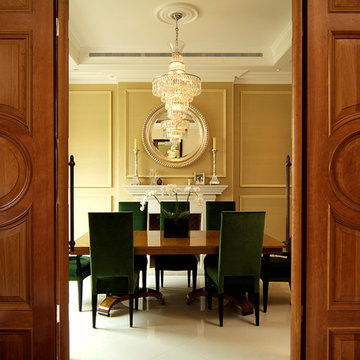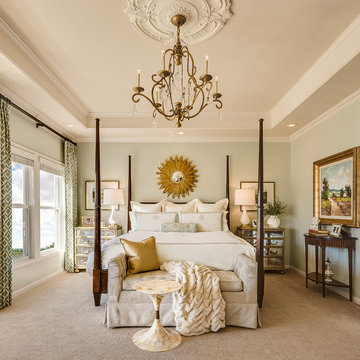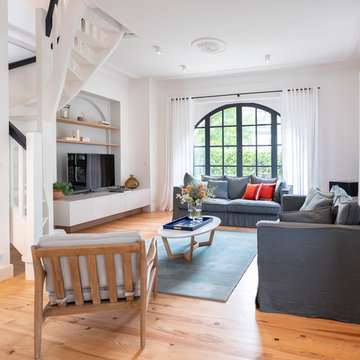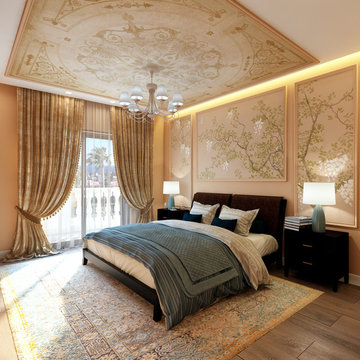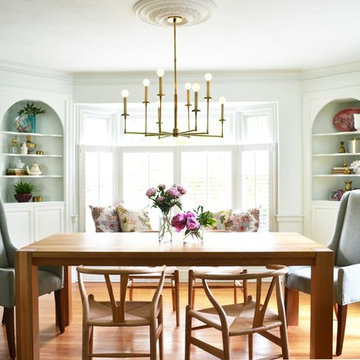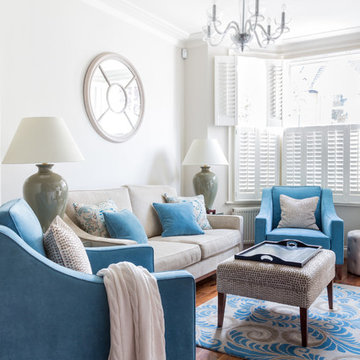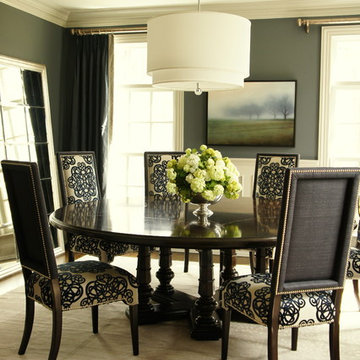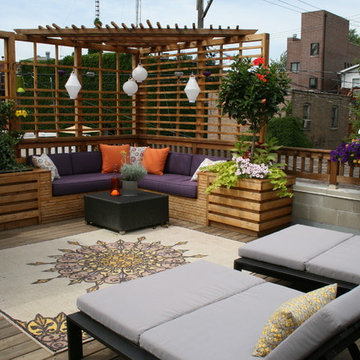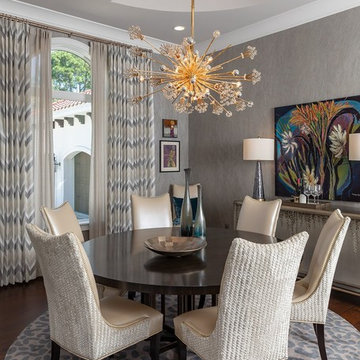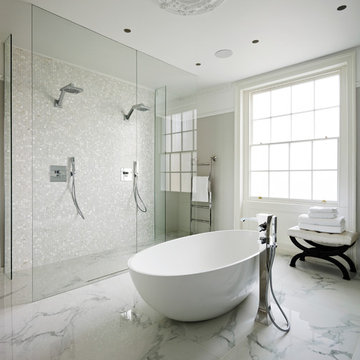シーリングメダリオンの写真・アイデア

stephen allen photography
マイアミにある高級な広いトラディショナルスタイルのおしゃれな階段 (フローリングの蹴込み板) の写真
マイアミにある高級な広いトラディショナルスタイルのおしゃれな階段 (フローリングの蹴込み板) の写真
希望の作業にぴったりな専門家を見つけましょう
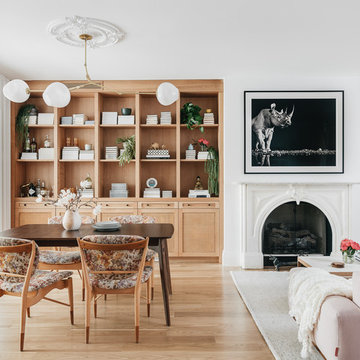
Photo by Christopher Stark.
サンフランシスコにあるトランジショナルスタイルのおしゃれなLDK (白い壁、淡色無垢フローリング、標準型暖炉、ベージュの床) の写真
サンフランシスコにあるトランジショナルスタイルのおしゃれなLDK (白い壁、淡色無垢フローリング、標準型暖炉、ベージュの床) の写真
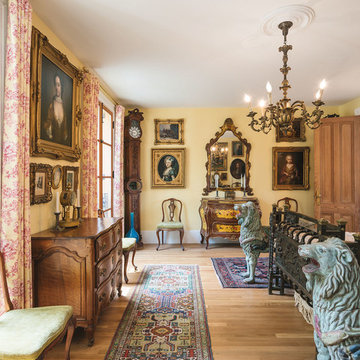
Early 19th century wood chandelier from Prague
Photo by KuDa Photography
ポートランドにあるヴィクトリアン調のおしゃれな寝室 (黄色い壁、無垢フローリング、茶色い床)
ポートランドにあるヴィクトリアン調のおしゃれな寝室 (黄色い壁、無垢フローリング、茶色い床)
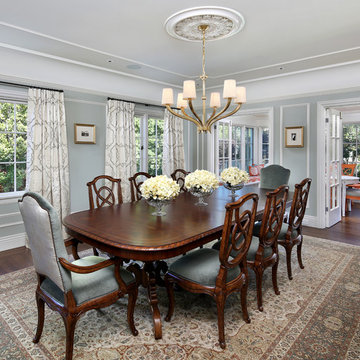
サンフランシスコにある広いトラディショナルスタイルのおしゃれな独立型ダイニング (グレーの壁、濃色無垢フローリング、暖炉なし、茶色い床) の写真
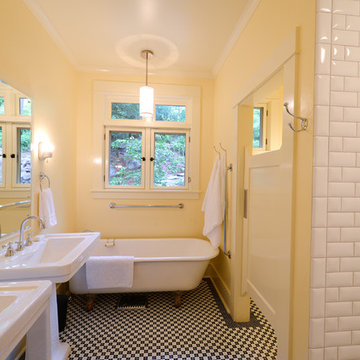
Beautiful new construction home on the River. Reclaimed maple gym floors; built with reclaimed lumber from original home and FSC lumber and plywood; 5000 gallon rainwater harvesting cistern under kitchen; trim, mantel, and bench all milled from original home's framing lumber; custom built-ins and cabinetry throughout the house; copper gutters; fantastic outdoor fireplace built into the natural boulders; FSC maple countertops built on site
Photos - www.ninaleejohnson.com
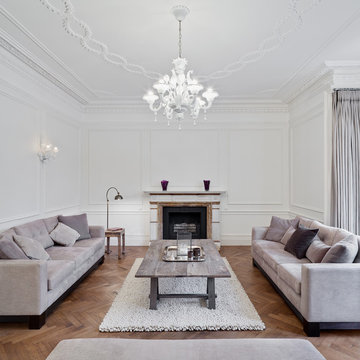
David Butler
ロンドンにあるトランジショナルスタイルのおしゃれな応接間 (標準型暖炉、白い壁、淡色無垢フローリング、石材の暖炉まわり) の写真
ロンドンにあるトランジショナルスタイルのおしゃれな応接間 (標準型暖炉、白い壁、淡色無垢フローリング、石材の暖炉まわり) の写真
シーリングメダリオンの写真・アイデア
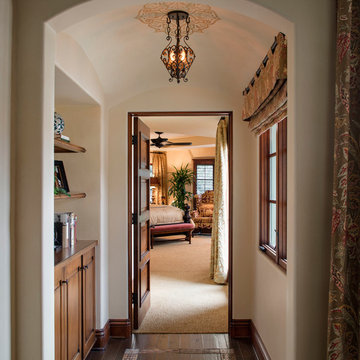
Hallway to master bedroom. Note the wood floor with inset stone tile border. The ceiling was arched to match the entry arch and give height to the small space making it a special passage to the master bedroom.
Decorative ceiling stencil by Irma Shaw Designs.
1



















