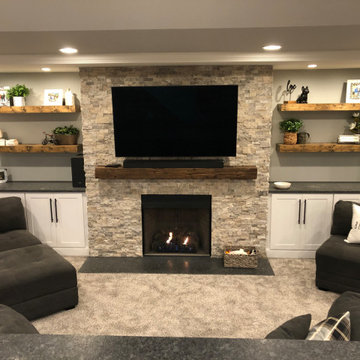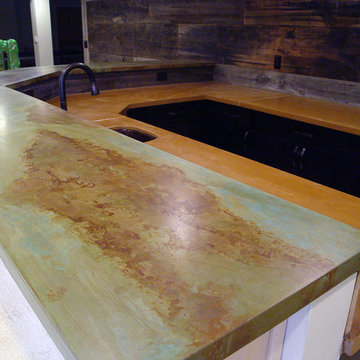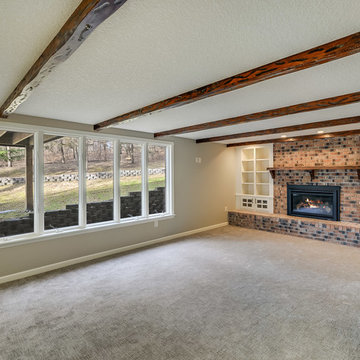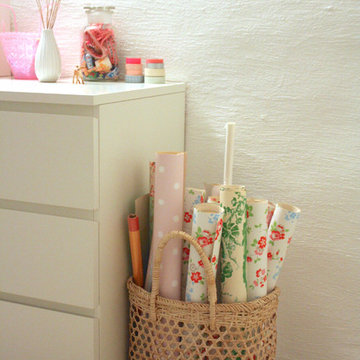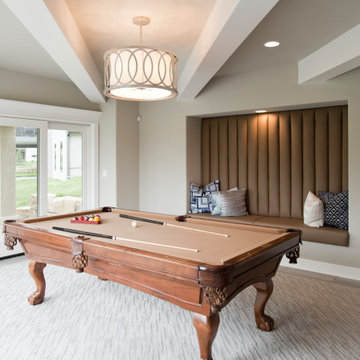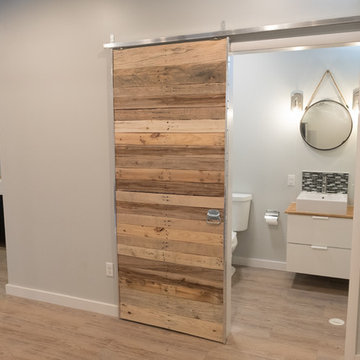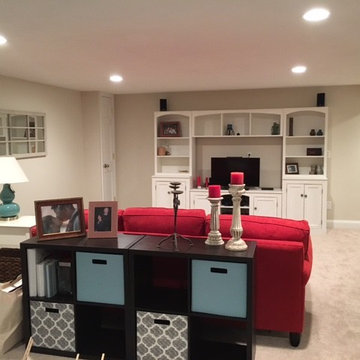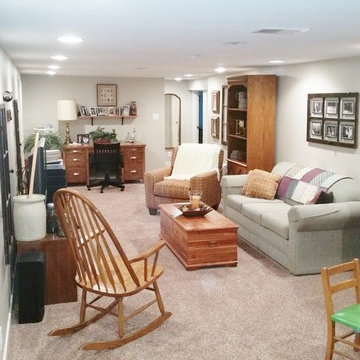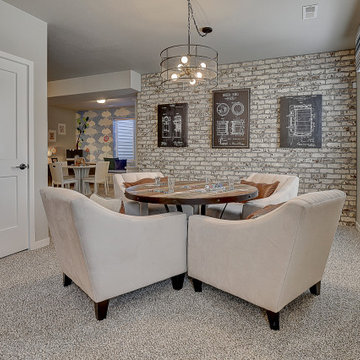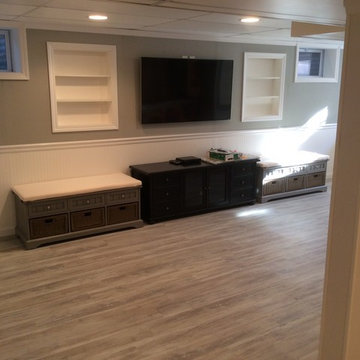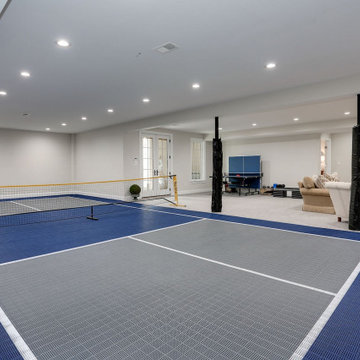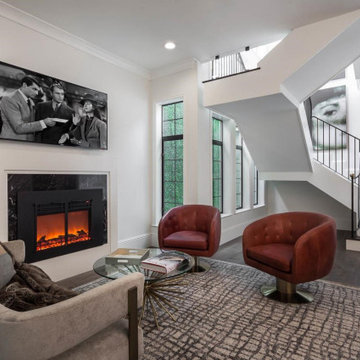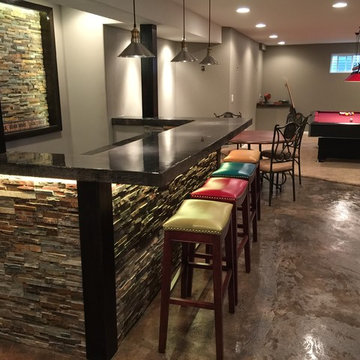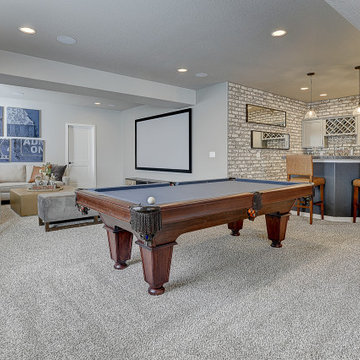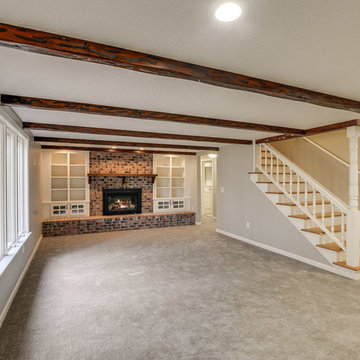シャビーシック調の地下室の写真
絞り込み:
資材コスト
並び替え:今日の人気順
写真 1〜20 枚目(全 208 枚)
1/2
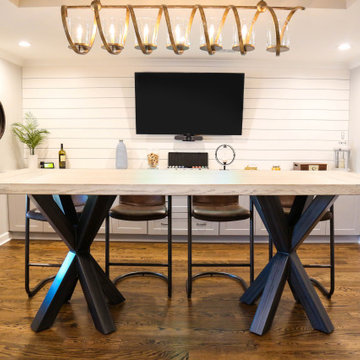
This Roswell basement is designed around this gorgeous bar-height Braylon Double Asterisk table. With a surfaced farm top and metal base, this table is a perfect fusion of industrial and farmhouse.
This table is 108″Long, 40″Wide, and 42″High. The top is crafted out of White Oak hardwoods with a Surfaced Farm Top. It has a Standard Rustic Level and Rustic Cream finish. The top is supported by two, angled, Braylon Asterisk metal bases in a Natural Matte Low Gloss finish.
A Rustic Cream tabletop like this easily transforms a dark, dated space to fresh and contemporary. The naturally occurring cathedral grain gives exquisite, unique character while not looking too rustic.
These table bases were modified in size and style to accommodate the bar height. This industrial base style is comfortable for seating at any size, especially at bar height. Legroom is no issue here!
The seating selection in this home enhances the modern character of the custom table. The black metal legs of the Freeman bar stool create a cohesive visual with the Natural Steel hand-welded table base. If you like this look, by selecting a hardwood stool the rustic character could easily be enhanced.
希望の作業にぴったりな専門家を見つけましょう
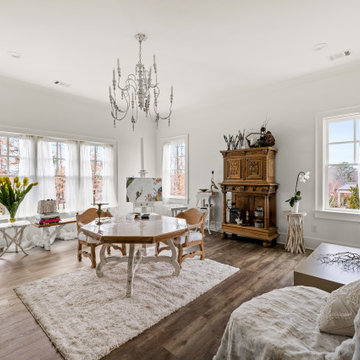
A spacious and light-filled art studio, decorated with vintage furniture and décor, is the perfect setting for inspiration.
アトランタにあるお手頃価格の中くらいなシャビーシック調のおしゃれな地下室 (半地下 (ドアあり)、ゲームルーム、白い壁、クッションフロア、茶色い床) の写真
アトランタにあるお手頃価格の中くらいなシャビーシック調のおしゃれな地下室 (半地下 (ドアあり)、ゲームルーム、白い壁、クッションフロア、茶色い床) の写真

ナッシュビルにあるお手頃価格の中くらいなシャビーシック調のおしゃれな地下室 (半地下 (ドアあり)、茶色い壁、無垢フローリング、標準型暖炉、レンガの暖炉まわり、茶色い床) の写真
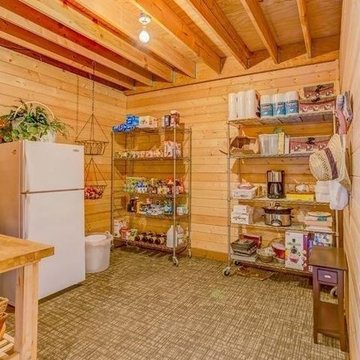
This 36' x 36' horse barn in Winters, California has a full apartment on the second floor. The loft features a master suite, guest bedroom, guest bath, full kitchen, office nook and an open space for the family room and dining area. The decor is a combination of French Country and Shabby Chic, with just a hint of traditional. The warm colors and soft finishes make the space welcoming and comfortable. The entrance is on the lower level, where a reading room sits. Two of the unused horse stalls double as a home gym and storage pantry.
This structure is available from Barn Pros as an engineered building package. To learn more, send us a message through Houzz.
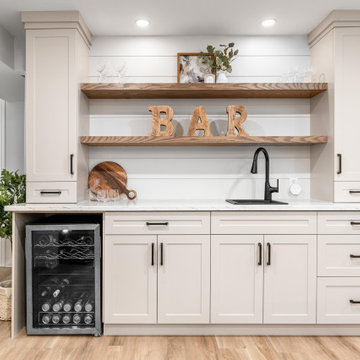
We tackled this basement from concrete floors and walls, transforming this space to be bright, cozy and practical. Our clients were absolutely thrilled and excited that their bungalow has a living space thats doubled!
シャビーシック調の地下室の写真
1
