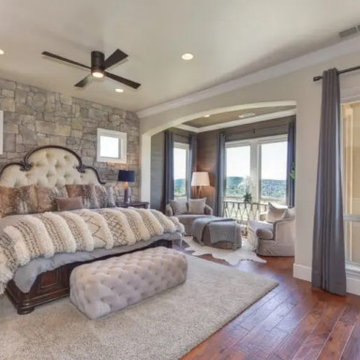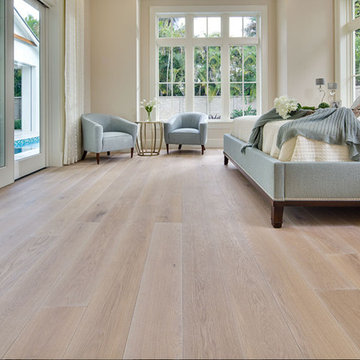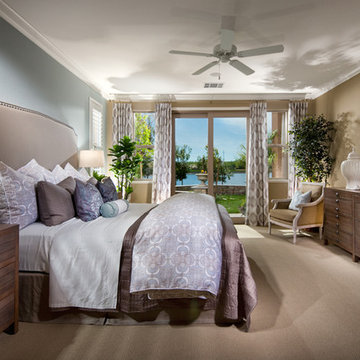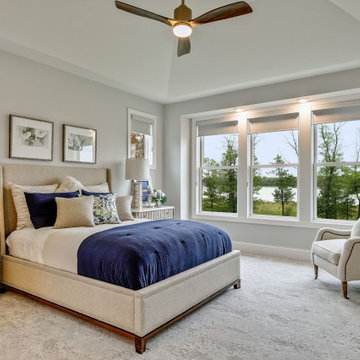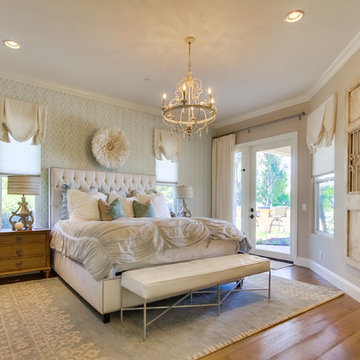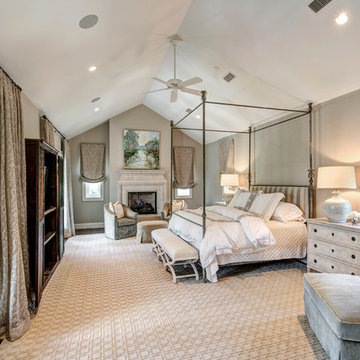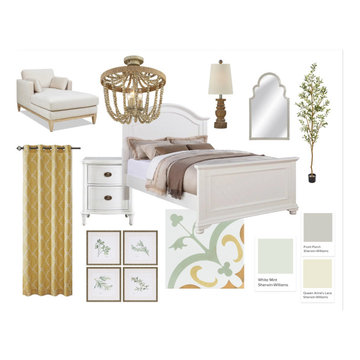シャビーシック調の主寝室の写真
絞り込み:
資材コスト
並び替え:今日の人気順
写真 1〜20 枚目(全 1,914 枚)
1/3
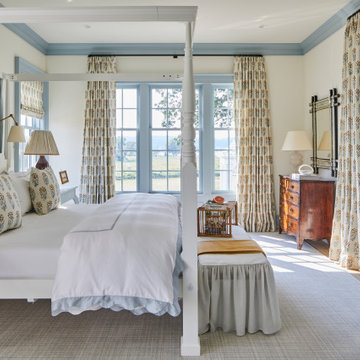
The 2021 Southern Living Idea House is inspiring on multiple levels. Dubbed the “forever home,” the concept was to design for all stages of life, with thoughtful spaces that meet the ever-evolving needs of families today.
Marvin products were chosen for this project to maximize the use of natural light, allow airflow from outdoors to indoors, and provide expansive views that overlook the Ohio River.
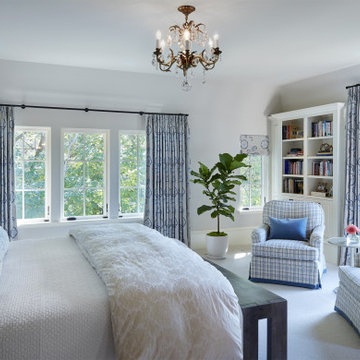
Martha O'Hara Interiors, Interior Design & Photo Styling | John Kraemer & Sons, Builder | Charlie & Co. Design, Architectural Designer | Corey Gaffer, Photography
Please Note: All “related,” “similar,” and “sponsored” products tagged or listed by Houzz are not actual products pictured. They have not been approved by Martha O’Hara Interiors nor any of the professionals credited. For information about our work, please contact design@oharainteriors.com.
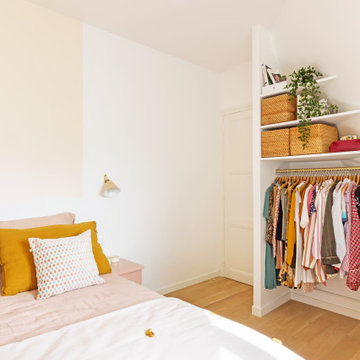
Il n'a pas été facile de savoir quoi faire de ces murs en pente, mais la solution a été trouvée: ce sera un dressing ouvert sur mesure !
Avec des étagères ouvertes et un meuble tiroirs.

World Renowned Architecture Firm Fratantoni Design created this beautiful home! They design home plans for families all over the world in any size and style. They also have in-house Interior Designer Firm Fratantoni Interior Designers and world class Luxury Home Building Firm Fratantoni Luxury Estates! Hire one or all three companies to design and build and or remodel your home!
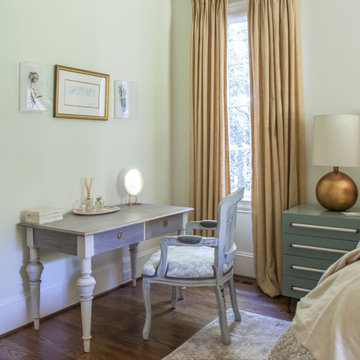
Mekenzie France Photography
Water colors - Curate by Tara
シャーロットにある広いシャビーシック調のおしゃれな主寝室 (白い壁、無垢フローリング) のインテリア
シャーロットにある広いシャビーシック調のおしゃれな主寝室 (白い壁、無垢フローリング) のインテリア
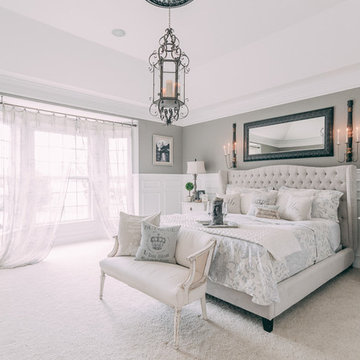
Elegant Homes Photography
ナッシュビルにある広いシャビーシック調のおしゃれな主寝室 (グレーの壁、カーペット敷き、白い床、暖炉なし、照明) のレイアウト
ナッシュビルにある広いシャビーシック調のおしゃれな主寝室 (グレーの壁、カーペット敷き、白い床、暖炉なし、照明) のレイアウト
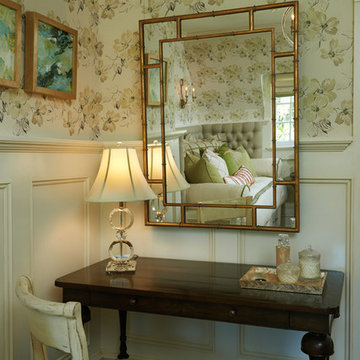
Peter Christiansen Valli
ロサンゼルスにある広いシャビーシック調のおしゃれな主寝室 (白い壁、濃色無垢フローリング、暖炉なし) のインテリア
ロサンゼルスにある広いシャビーシック調のおしゃれな主寝室 (白い壁、濃色無垢フローリング、暖炉なし) のインテリア
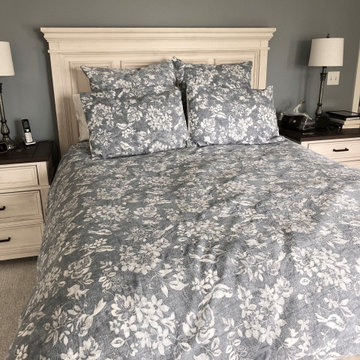
New construction addition of master bedroom, bath, laundry room, walk-in closet, and office. All new finishes and furnishings.
グランドラピッズにあるシャビーシック調のおしゃれな主寝室 (カーペット敷き、白い床、折り上げ天井、青い壁) のインテリア
グランドラピッズにあるシャビーシック調のおしゃれな主寝室 (カーペット敷き、白い床、折り上げ天井、青い壁) のインテリア
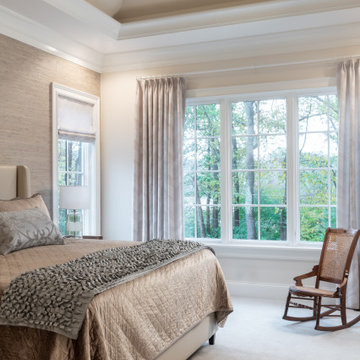
Interior Design by others.
French country chateau, Villa Coublay, is set amid a beautiful wooded backdrop. Native stone veneer with red brick accents, stained cypress shutters, and timber-framed columns and brackets add to this estate's charm and authenticity.
A twelve-foot tall family room ceiling allows for expansive glass at the southern wall taking advantage of the forest view and providing passive heating in the winter months. A largely open plan design puts a modern spin on the classic French country exterior creating an unexpected juxtaposition, inspiring awe upon entry.
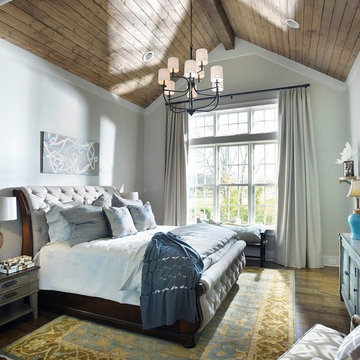
American Farmhouse - Scott Wilson Architect, LLC, GC - Shane McFarland Construction, Photographer - Reed Brown
ナッシュビルにある中くらいなシャビーシック調のおしゃれな主寝室 (グレーの壁、濃色無垢フローリング、暖炉なし、グレーとブラウン) のレイアウト
ナッシュビルにある中くらいなシャビーシック調のおしゃれな主寝室 (グレーの壁、濃色無垢フローリング、暖炉なし、グレーとブラウン) のレイアウト
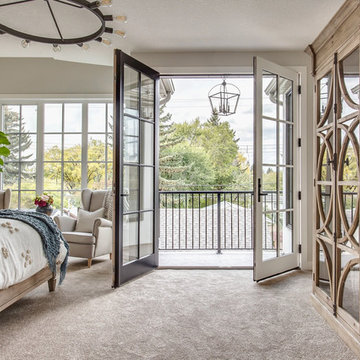
French doors off the Master bedroom leading to the balcony.
カルガリーにある広いシャビーシック調のおしゃれな主寝室 (白い壁、カーペット敷き、ベージュの床) のレイアウト
カルガリーにある広いシャビーシック調のおしゃれな主寝室 (白い壁、カーペット敷き、ベージュの床) のレイアウト

This primary suite is truly a private retreat. We were able to create a variety of zones in this suite to allow room for a good night’s sleep, reading by a roaring fire, or catching up on correspondence. The fireplace became the real focal point in this suite. Wrapped in herringbone whitewashed wood planks and accented with a dark stone hearth and wood mantle, we can’t take our eyes off this beauty. With its own private deck and access to the backyard, there is really no reason to ever leave this little sanctuary.

This custom built 2-story French Country style home is a beautiful retreat in the South Tampa area. The exterior of the home was designed to strike a subtle balance of stucco and stone, brought together by a neutral color palette with contrasting rust-colored garage doors and shutters. To further emphasize the European influence on the design, unique elements like the curved roof above the main entry and the castle tower that houses the octagonal shaped master walk-in shower jutting out from the main structure. Additionally, the entire exterior form of the home is lined with authentic gas-lit sconces. The rear of the home features a putting green, pool deck, outdoor kitchen with retractable screen, and rain chains to speak to the country aesthetic of the home.
Inside, you are met with a two-story living room with full length retractable sliding glass doors that open to the outdoor kitchen and pool deck. A large salt aquarium built into the millwork panel system visually connects the media room and living room. The media room is highlighted by the large stone wall feature, and includes a full wet bar with a unique farmhouse style bar sink and custom rustic barn door in the French Country style. The country theme continues in the kitchen with another larger farmhouse sink, cabinet detailing, and concealed exhaust hood. This is complemented by painted coffered ceilings with multi-level detailed crown wood trim. The rustic subway tile backsplash is accented with subtle gray tile, turned at a 45 degree angle to create interest. Large candle-style fixtures connect the exterior sconces to the interior details. A concealed pantry is accessed through hidden panels that match the cabinetry. The home also features a large master suite with a raised plank wood ceiling feature, and additional spacious guest suites. Each bathroom in the home has its own character, while still communicating with the overall style of the home.
シャビーシック調の主寝室の写真
1
