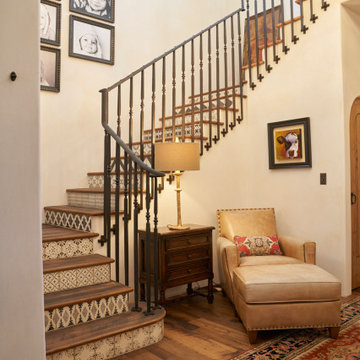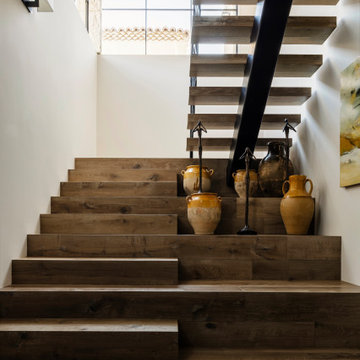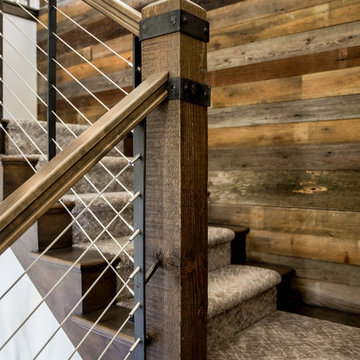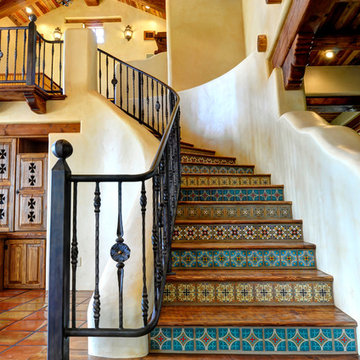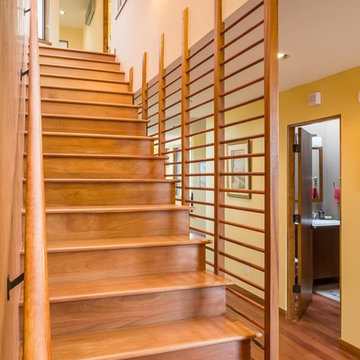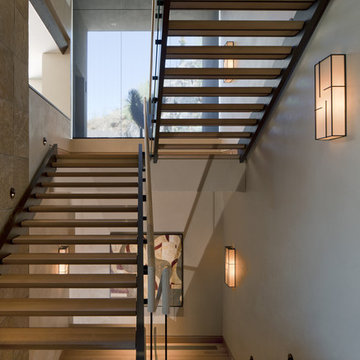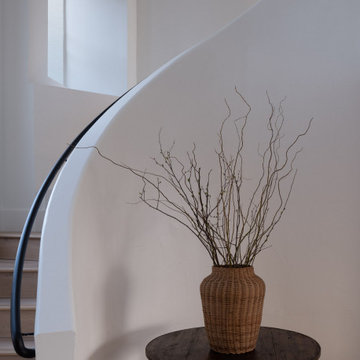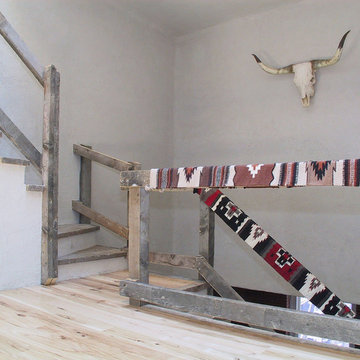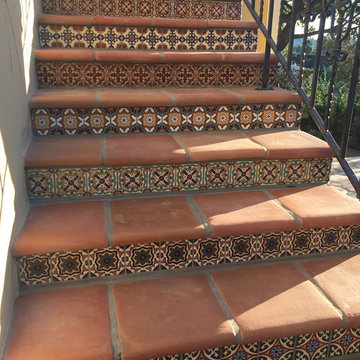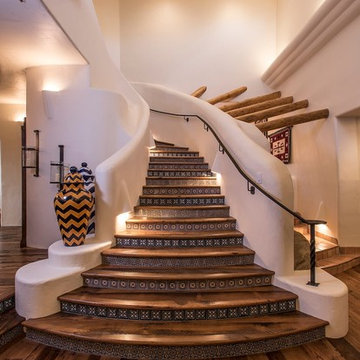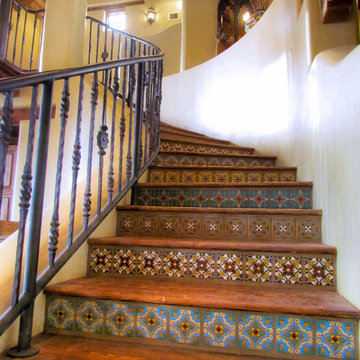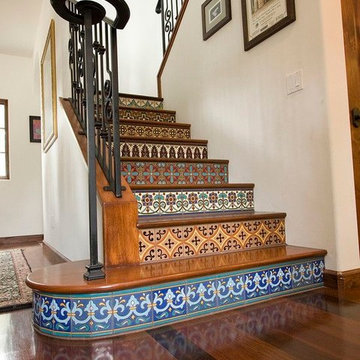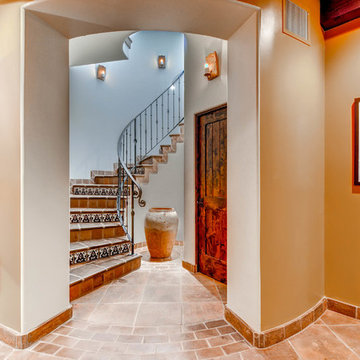サンタフェスタイルの階段の写真
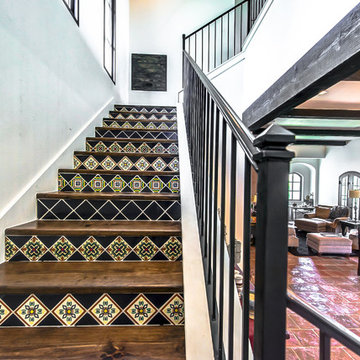
12x12 Antique Saltillo tile. Tile was ordered presealed, installed by Rustico Tile and Stone. Dark grout was left behind in texture to create a reclaimed terracotta tile look. Topcoat sealed with Terranano Sealer in Low Gloss finish.
Staircase includes Talavera painted tiles as the riser tile.
Materials Supplied and Installed by Rustico Tile and Stone. Wholesale prices and Worldwide Shipping.
(512) 260-9111 / info@rusticotile.com / RusticoTile.com
Rustico Tile and Stone
Photos by Jeff Harris, Austin Imaging
希望の作業にぴったりな専門家を見つけましょう
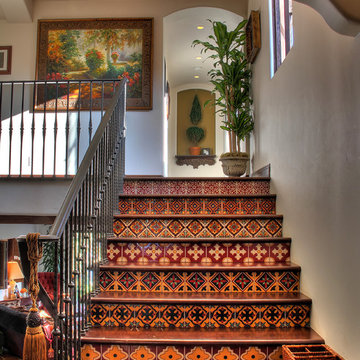
Paul Jonason Photography
ロサンゼルスにあるサンタフェスタイルのおしゃれな階段の踊り場 (タイルの蹴込み板、金属の手すり) の写真
ロサンゼルスにあるサンタフェスタイルのおしゃれな階段の踊り場 (タイルの蹴込み板、金属の手すり) の写真
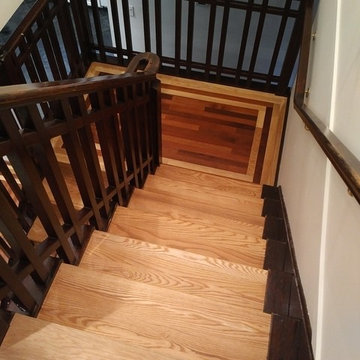
craftman style stair case refinished to bring the refine details back to life
バンクーバーにある中くらいなサンタフェスタイルのおしゃれな折り返し階段 (木の蹴込み板、木材の手すり) の写真
バンクーバーにある中くらいなサンタフェスタイルのおしゃれな折り返し階段 (木の蹴込み板、木材の手すり) の写真
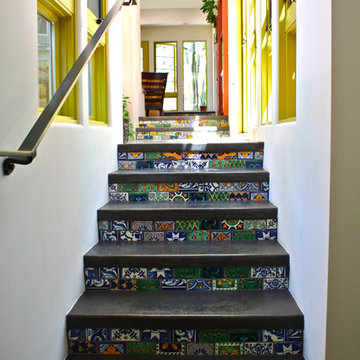
Design and Architecture by Kate Svoboda-Spanbock of HERE Design and Architecture
Shannon Malone © 2012 Houzz
サンタバーバラにあるサンタフェスタイルのおしゃれな階段 (タイルの蹴込み板) の写真
サンタバーバラにあるサンタフェスタイルのおしゃれな階段 (タイルの蹴込み板) の写真
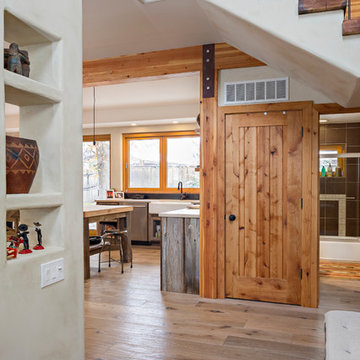
This Boulder, Colorado remodel by fuentesdesign demonstrates the possibility of renewal in American suburbs, and Passive House design principles. Once an inefficient single story 1,000 square-foot ranch house with a forced air furnace, has been transformed into a two-story, solar powered 2500 square-foot three bedroom home ready for the next generation.
The new design for the home is modern with a sustainable theme, incorporating a palette of natural materials including; reclaimed wood finishes, FSC-certified pine Zola windows and doors, and natural earth and lime plasters that soften the interior and crisp contemporary exterior with a flavor of the west. A Ninety-percent efficient energy recovery fresh air ventilation system provides constant filtered fresh air to every room. The existing interior brick was removed and replaced with insulation. The remaining heating and cooling loads are easily met with the highest degree of comfort via a mini-split heat pump, the peak heat load has been cut by a factor of 4, despite the house doubling in size. During the coldest part of the Colorado winter, a wood stove for ambiance and low carbon back up heat creates a special place in both the living and kitchen area, and upstairs loft.
This ultra energy efficient home relies on extremely high levels of insulation, air-tight detailing and construction, and the implementation of high performance, custom made European windows and doors by Zola Windows. Zola’s ThermoPlus Clad line, which boasts R-11 triple glazing and is thermally broken with a layer of patented German Purenit®, was selected for the project. These windows also provide a seamless indoor/outdoor connection, with 9′ wide folding doors from the dining area and a matching 9′ wide custom countertop folding window that opens the kitchen up to a grassy court where mature trees provide shade and extend the living space during the summer months.
With air-tight construction, this home meets the Passive House Retrofit (EnerPHit) air-tightness standard of
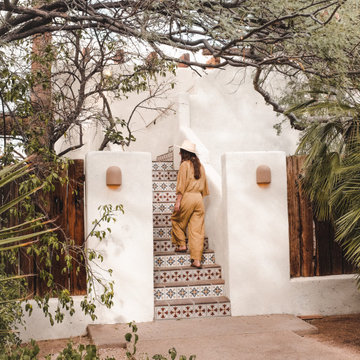
Enter a work of art with every step in this luxurious desert hotel, featuring custom handpainted tile on their exterior stair risers.
DESIGN
Sara Combs + Rich Combs
PHOTOS
Sara Combs + Rich Combs
Tile Shown: Vigo & Avila both in Custom Colorways
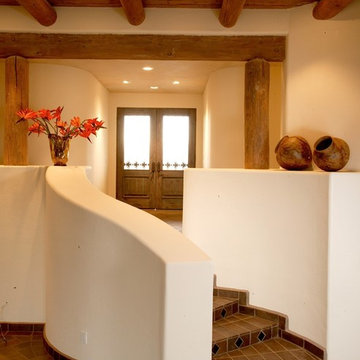
THE FOYER & GREAT ROOM ENTRY: Flowing contemporary Santa Fe design. Large radiuses utilized at drywall corners, Ponderosa Post & Beam detailing, with doug-fir ceiling. Careful attention paid to accent lighting and anticipated artwork. Flooring of Reverse-Moreno Satillo Tile cut into halves to be utilized into herring-bone pattern. Front doors (beyond) of Solid Wire-Brushed Cedar with exterior wrought iron grille & detail.
サンタフェスタイルの階段の写真
1
