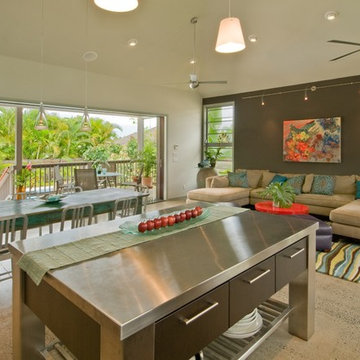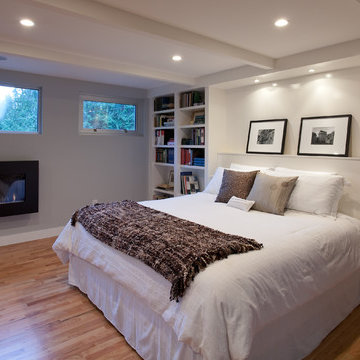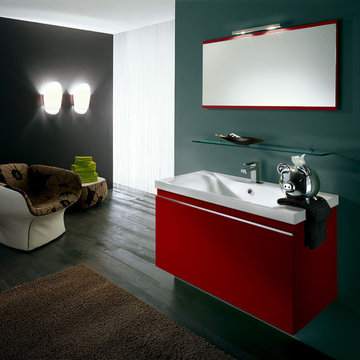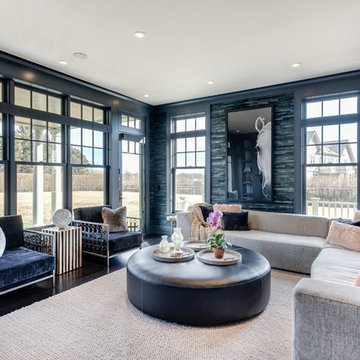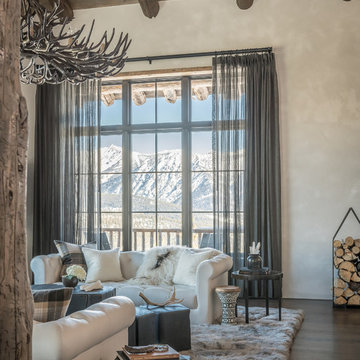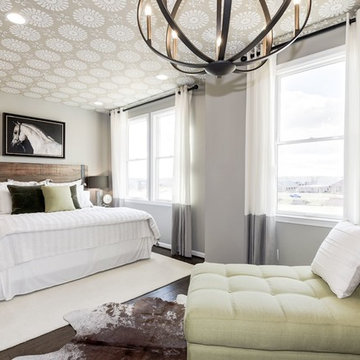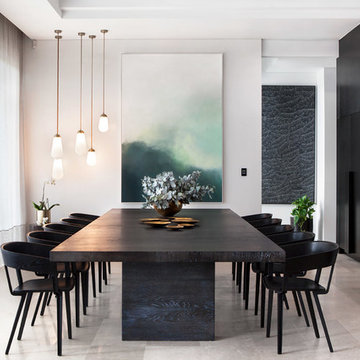グレーの壁の写真・アイデア
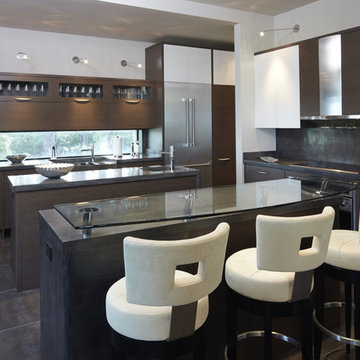
Photo Credit: Dana Hoff
Descriptions: This marsh-side home strongly embraces native landscape using a strictly modern aesthetic. The owner, an amateur astronomer, requested the architecture be invigorating and dynamic and include a telescope platform and lap pool. The building comprises a tower, a bridge, a suspended living room above the outdoor terrace, and a guest wing. The arrangement of spaces and cladding strategically create privacy, simultaneously providing unobstructed views of the marsh and surrounding landscape.
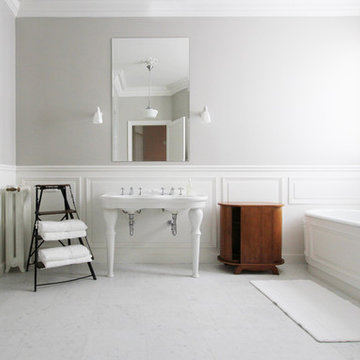
This exquisite three-bedroom apartment has gracious proportions and lovely original architectural details. It occupies the third floor of a classic 19th century building on rue de Lille, just off rue de Bellechasse. It has been luxuriously finished, including a large, sumptuous master bathroom and a fully-appointed traditional kitchen. And the best surprise…from the windows of the living room and all three bedrooms are sweeping views of the Seine and beyond!
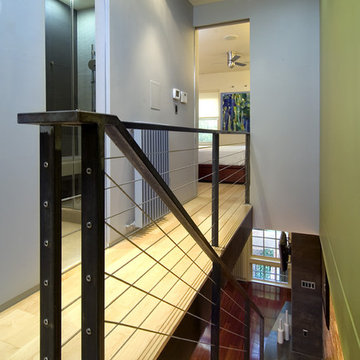
This 900 square foot historic row house in Foggy Bottom is intended to be a "boutique hotel away from home" for the Atlantic-hopping client and his family. Since the house is only 11' wide the over-riding goal was to maximize open space and create built-in storage and furniture, using the floor area as efficiently as possible. The main floor is completely open between front and rear in an effort to visually expand the space from interior to garden. The two long walls define the space. On the right a "warm" wall of wood which houses storage needs (including a built-in desk) accentuates the main sitting area, with the wood flooring sliding up the wall and across the ceiling. The opposite "cool" wall is defined by porcelain "steel" textured tiles around the fireplace, black and stainless steel stair and railings, and plate steel cladding around the powder room (including a custom steel door that disappears into the wall). The kitchen on this side also boasts stainless steel and high gloss laminate finishes. The main floor is covered in a blood-wood flooring which creates a rich backdrop against the dark steel and light ash cabinetry. The rear ipe deck, stained to match the blood-wood, steps down onto a simple red brick patio lined with white Mexican river stones.
The upper level is more subdued and tranquil. Warm maple flooring replaces the blood-wood, which emerges only in the finish of the custom master bed (an echo of the finish on the floor below). Two bedrooms and a high-end bathroom with a shower TV, 24" radius "rain" showerhead, and skylight complete the second floor.
希望の作業にぴったりな専門家を見つけましょう
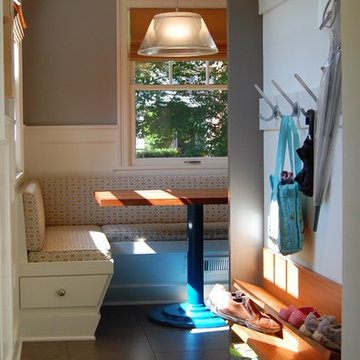
Eclectic patterns, and contemporary white walls. Small banquette with mahogany tabletop and vintage base. Coat hooks and custom shoe rack.
ポートランドにあるトランジショナルスタイルのおしゃれなマッドルーム (グレーの壁、磁器タイルの床) の写真
ポートランドにあるトランジショナルスタイルのおしゃれなマッドルーム (グレーの壁、磁器タイルの床) の写真
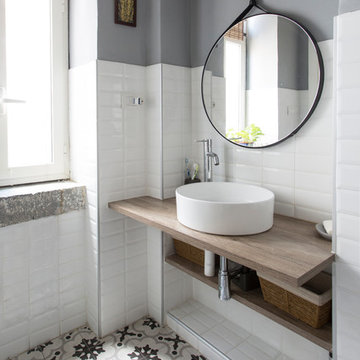
Cristina Cusani © Houzz 2019
ナポリにある中くらいな北欧スタイルのおしゃれなバスルーム (浴槽なし) (オープンシェルフ、白いタイル、ベッセル式洗面器、木製洗面台、ブラウンの洗面カウンター、中間色木目調キャビネット、サブウェイタイル、赤い壁、マルチカラーの床) の写真
ナポリにある中くらいな北欧スタイルのおしゃれなバスルーム (浴槽なし) (オープンシェルフ、白いタイル、ベッセル式洗面器、木製洗面台、ブラウンの洗面カウンター、中間色木目調キャビネット、サブウェイタイル、赤い壁、マルチカラーの床) の写真
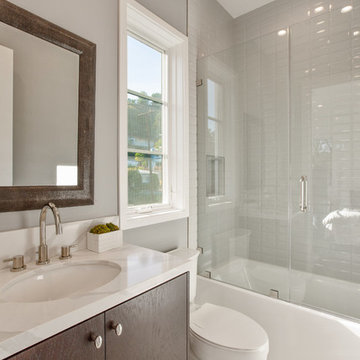
ロサンゼルスにあるラグジュアリーなトランジショナルスタイルのおしゃれなバスルーム (浴槽なし) (フラットパネル扉のキャビネット、濃色木目調キャビネット、アルコーブ型浴槽、シャワー付き浴槽 、グレーのタイル、サブウェイタイル、グレーの壁、アンダーカウンター洗面器、開き戸のシャワー、白い洗面カウンター) の写真
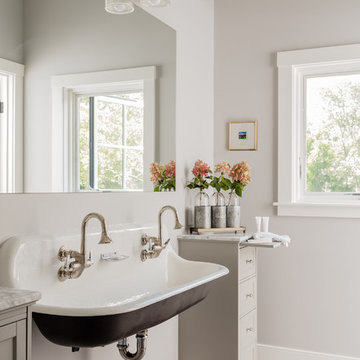
Michael J Lee
ボストンにある中くらいなカントリー風のおしゃれな子供用バスルーム (磁器タイルの床、壁付け型シンク、グレーの床、シェーカースタイル扉のキャビネット、グレーのキャビネット、グレーの壁、グレーとクリーム色) の写真
ボストンにある中くらいなカントリー風のおしゃれな子供用バスルーム (磁器タイルの床、壁付け型シンク、グレーの床、シェーカースタイル扉のキャビネット、グレーのキャビネット、グレーの壁、グレーとクリーム色) の写真
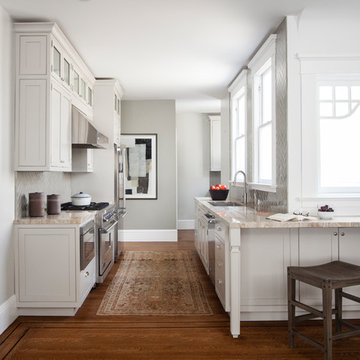
サンフランシスコにあるトランジショナルスタイルのおしゃれなL型キッチン (アンダーカウンターシンク、シェーカースタイル扉のキャビネット、グレーのキャビネット、グレーのキッチンパネル、シルバーの調理設備、無垢フローリング、アイランドなし、茶色い床、ベージュのキッチンカウンター) の写真
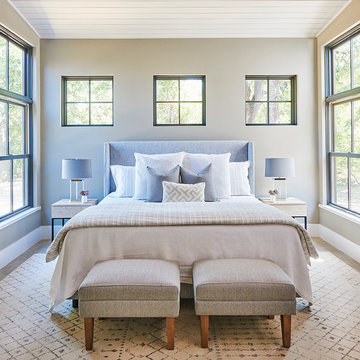
Brian McWeeney
ダラスにあるトランジショナルスタイルのおしゃれな主寝室 (グレーの壁、コンクリートの床、グレーの床、照明、グレーとブラウン) のインテリア
ダラスにあるトランジショナルスタイルのおしゃれな主寝室 (グレーの壁、コンクリートの床、グレーの床、照明、グレーとブラウン) のインテリア
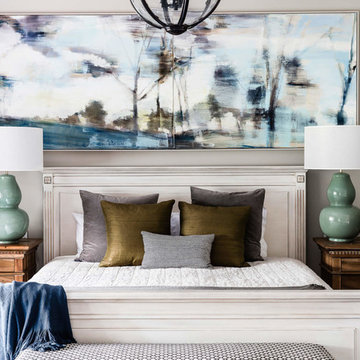
One of our largest renovations in recent years, this project is absolutely amazing. Situated in Killara, the land was originally 2 separate blocks, converted into one large home. You'll find an amazing swimming pool with a cabana, spa and diving board, as well as a tennis court and a Beecraft design and construct kids play equipment across the yard. The stand alone multi-storied 'cabana' along the tennis court is actually a guest house (you'll see the first few photos) featuring bedrooms, bathrooms kitchenette, living room and a ladder for the kids to get upstairs - how cool! We love the look of the exposed hips and rafters with the softer white and blue finish for the roof. The incredible main home included 8 bedrooms, 8 bathrooms, new kitchen with a butlers pantry, living room, family room, dining room, formal dining room, a beautiful terrace and outdoor area with an outdoor kitchen and fireplace, home office, gym, theatre, billards room, cellar and a library/gallery. Unfortunately, we do not have access to post photos from the entire home and each room, but here is a sneak peek into this amazing home. Enjoy.

Photos by Tad Davis Photography
ローリーにあるお手頃価格の広いトランジショナルスタイルのおしゃれなオープンリビング (無垢フローリング、標準型暖炉、石材の暖炉まわり、壁掛け型テレビ、茶色い床、グレーの壁) の写真
ローリーにあるお手頃価格の広いトランジショナルスタイルのおしゃれなオープンリビング (無垢フローリング、標準型暖炉、石材の暖炉まわり、壁掛け型テレビ、茶色い床、グレーの壁) の写真
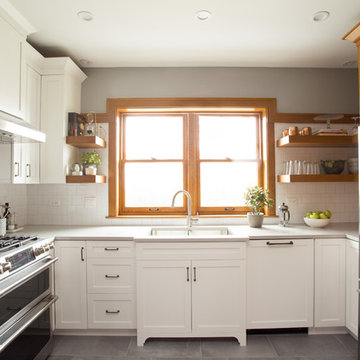
Adam Milton
シカゴにあるトラディショナルスタイルのおしゃれなコの字型キッチン (アンダーカウンターシンク、シェーカースタイル扉のキャビネット、白いキャビネット、人工大理石カウンター、白いキッチンパネル、磁器タイルのキッチンパネル、シルバーの調理設備、グレーの床、グレーのキッチンカウンター) の写真
シカゴにあるトラディショナルスタイルのおしゃれなコの字型キッチン (アンダーカウンターシンク、シェーカースタイル扉のキャビネット、白いキャビネット、人工大理石カウンター、白いキッチンパネル、磁器タイルのキッチンパネル、シルバーの調理設備、グレーの床、グレーのキッチンカウンター) の写真
グレーの壁の写真・アイデア
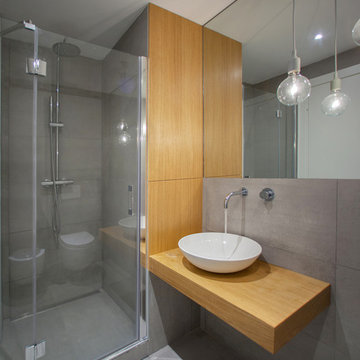
フィレンツェにある小さなコンテンポラリースタイルのおしゃれなバスルーム (浴槽なし) (フラットパネル扉のキャビネット、淡色木目調キャビネット、グレーのタイル、グレーの壁、ベッセル式洗面器、木製洗面台、グレーの床、アルコーブ型シャワー、開き戸のシャワー、ブラウンの洗面カウンター) の写真
36
