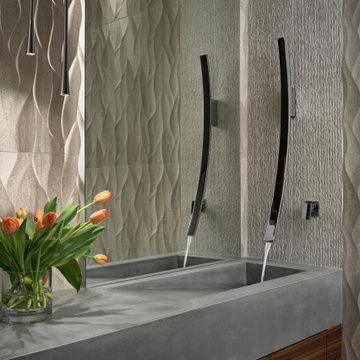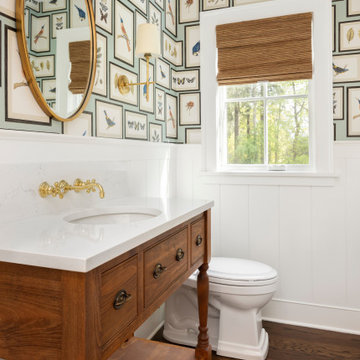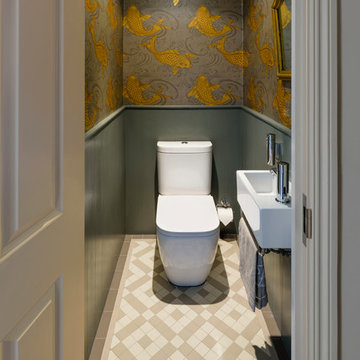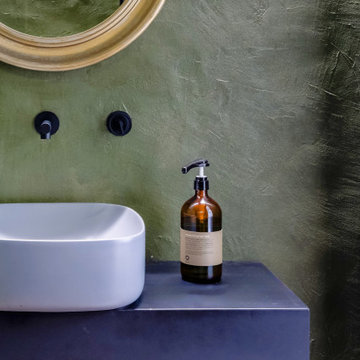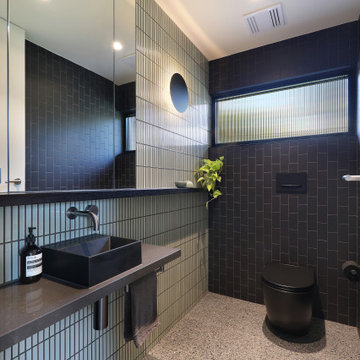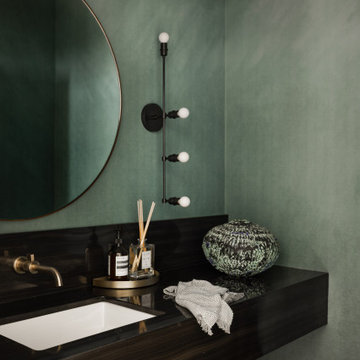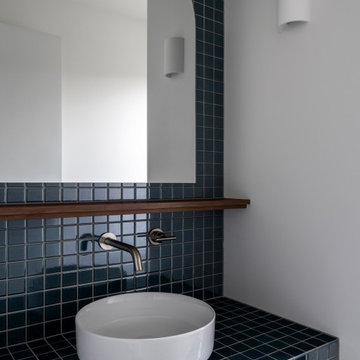グレーのトイレ・洗面所の写真
絞り込み:
資材コスト
並び替え:今日の人気順
写真 1〜20 枚目(全 16,302 枚)
1/2

Kate & Keith Photography
ボストンにある高級な小さなトラディショナルスタイルのおしゃれなトイレ・洗面所 (グレーのキャビネット、マルチカラーの壁、無垢フローリング、アンダーカウンター洗面器、分離型トイレ、落し込みパネル扉のキャビネット) の写真
ボストンにある高級な小さなトラディショナルスタイルのおしゃれなトイレ・洗面所 (グレーのキャビネット、マルチカラーの壁、無垢フローリング、アンダーカウンター洗面器、分離型トイレ、落し込みパネル扉のキャビネット) の写真

ニューヨークにあるトランジショナルスタイルのおしゃれなトイレ・洗面所 (白いキャビネット、モノトーンのタイル、黒い壁、磁器タイルの床、クオーツストーンの洗面台、黒い床、白い洗面カウンター、独立型洗面台、格子天井、壁紙) の写真

beach house, coastal decor, coastal home. powder room
マイアミにあるビーチスタイルのおしゃれなトイレ・洗面所 (一体型トイレ 、青い壁、ペデスタルシンク) の写真
マイアミにあるビーチスタイルのおしゃれなトイレ・洗面所 (一体型トイレ 、青い壁、ペデスタルシンク) の写真

オースティンにある広いトランジショナルスタイルのおしゃれなトイレ・洗面所 (グレーのキャビネット、分離型トイレ、グレーの壁、アンダーカウンター洗面器、大理石の洗面台、家具調キャビネット、無垢フローリング) の写真

A full home remodel of this historic residence.
フェニックスにあるラグジュアリーな小さなトラディショナルスタイルのおしゃれなトイレ・洗面所 (アンダーカウンター洗面器、珪岩の洗面台、白い洗面カウンター、家具調キャビネット、中間色木目調キャビネット、マルチカラーの壁、マルチカラーの床) の写真
フェニックスにあるラグジュアリーな小さなトラディショナルスタイルのおしゃれなトイレ・洗面所 (アンダーカウンター洗面器、珪岩の洗面台、白い洗面カウンター、家具調キャビネット、中間色木目調キャビネット、マルチカラーの壁、マルチカラーの床) の写真

Photo by Christopher Stark.
サンフランシスコにある小さな北欧スタイルのおしゃれなトイレ・洗面所 (家具調キャビネット、中間色木目調キャビネット、白い壁、マルチカラーの床) の写真
サンフランシスコにある小さな北欧スタイルのおしゃれなトイレ・洗面所 (家具調キャビネット、中間色木目調キャビネット、白い壁、マルチカラーの床) の写真

The powder room, nestled just off the main foyer, beckons with its timeless allure and inviting ambiance. As you enter, your gaze is immediately drawn to the focal point of the space: a meticulously crafted flat-cut white oak vanity. The vanity, handcrafted with care, exudes a rustic yet refined charm, its smooth surface showcasing the natural grain and texture of the wood.
The warm tones of the oak complement the soft, neutral palette of the room, creating a harmonious balance between traditional and contemporary aesthetics. The vanity features clean lines and subtle detailing, adding a touch of sophistication to the space.
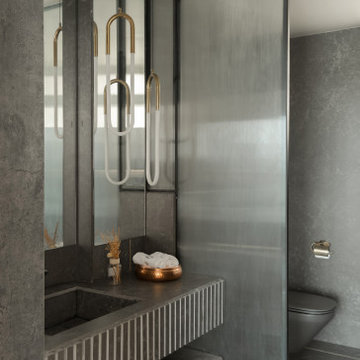
Echoing a fusion of modernity with elements of traditional design, this penthouse within a towering high-rise artfully pairs contemporary elegance with meaningful nods to its family’s Indian heritage. The 4000-square-foot home spread across two floors and four bedrooms has been designed for a couple in their early 40s, their daughter, and their parents who visit regularly. Upon entering the front door, one is greeted in the foyer below a floating staircase. The crystal light with brass detailing gives a visual peek into the brass accent points across the rest of the home—from the grouting within the marble flooring and brass inlay on the walls to the table legs and knobs on the furniture. A trio of gilded mirrors and a hand-carved console table sit beside an intricate Indian shoe cabinet—the first of many thoughtful fusions of new and old. The foyer features warm golden oak floors and custom brass inlaid tiles, setting the tone for refined materials to come.
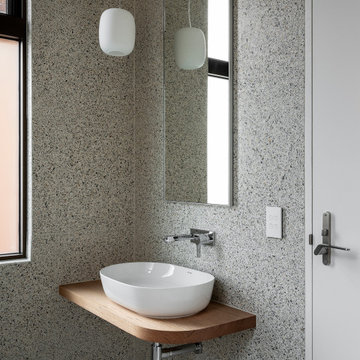
Design: Allied_Office / Photography: Tom Ferguson / Featuring: Prandina Santachiara S1 Pendant
シドニーにあるコンテンポラリースタイルのおしゃれなトイレ・洗面所の写真
シドニーにあるコンテンポラリースタイルのおしゃれなトイレ・洗面所の写真

Patterned seagrass wallpaper was combined with muted green paint and reeded glass wall lights in this restful downstairs cloakroom
ウィルトシャーにある小さなコンテンポラリースタイルのおしゃれなトイレ・洗面所 (壁付け型シンク、青い床、緑の壁) の写真
ウィルトシャーにある小さなコンテンポラリースタイルのおしゃれなトイレ・洗面所 (壁付け型シンク、青い床、緑の壁) の写真

Bold wallpaper taken from a 1918 watercolour adds colour & charm. Panelling brings depth & warmth. Vintage and contemporary are brought together in a beautifully effortless way

Main powder room with metallic glass tile feature wall, vessel sink, floating vanity and thick quartz countertops.
デンバーにある高級な広いビーチスタイルのおしゃれなトイレ・洗面所 (シェーカースタイル扉のキャビネット、グレーのキャビネット、青いタイル、ガラス板タイル、グレーの壁、淡色無垢フローリング、ベッセル式洗面器、クオーツストーンの洗面台、白い洗面カウンター、フローティング洗面台) の写真
デンバーにある高級な広いビーチスタイルのおしゃれなトイレ・洗面所 (シェーカースタイル扉のキャビネット、グレーのキャビネット、青いタイル、ガラス板タイル、グレーの壁、淡色無垢フローリング、ベッセル式洗面器、クオーツストーンの洗面台、白い洗面カウンター、フローティング洗面台) の写真
グレーのトイレ・洗面所の写真
1
