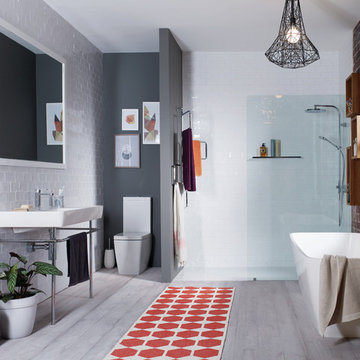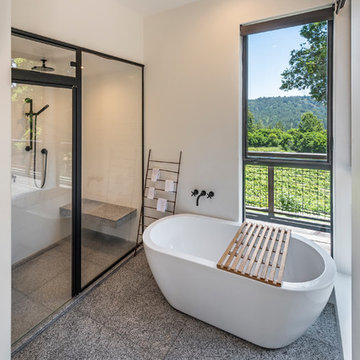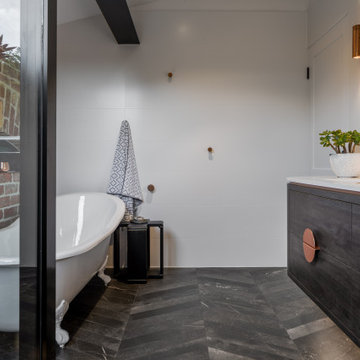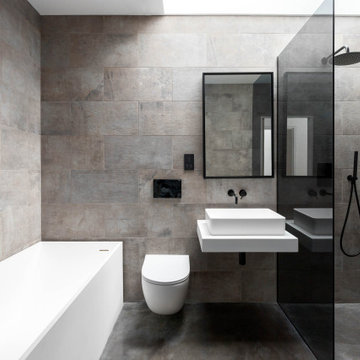グレーのインダストリアルスタイルの浴室・バスルームの写真

Liadesign
ミラノにあるお手頃価格の中くらいなインダストリアルスタイルのおしゃれなバスルーム (浴槽なし) (オープンシェルフ、淡色木目調キャビネット、アルコーブ型シャワー、白いタイル、磁器タイル、グレーの壁、磁器タイルの床、ベッセル式洗面器、木製洗面台、グレーの床、引戸のシャワー、洗面台1つ、独立型洗面台、折り上げ天井、壁掛け式トイレ) の写真
ミラノにあるお手頃価格の中くらいなインダストリアルスタイルのおしゃれなバスルーム (浴槽なし) (オープンシェルフ、淡色木目調キャビネット、アルコーブ型シャワー、白いタイル、磁器タイル、グレーの壁、磁器タイルの床、ベッセル式洗面器、木製洗面台、グレーの床、引戸のシャワー、洗面台1つ、独立型洗面台、折り上げ天井、壁掛け式トイレ) の写真

他の地域にあるインダストリアルスタイルのおしゃれなバスルーム (浴槽なし) (フラットパネル扉のキャビネット、黒いキャビネット、アルコーブ型シャワー、分離型トイレ、コンクリートの床、オーバーカウンターシンク、グレーの床、開き戸のシャワー、グレーの洗面カウンター、シャワーベンチ、洗面台1つ、造り付け洗面台) の写真

Dan Settle Photography
アトランタにあるインダストリアルスタイルのおしゃれなマスターバスルーム (コンクリートの床、コンクリートの洗面台、グレーの洗面カウンター、フラットパネル扉のキャビネット、グレーのキャビネット、バリアフリー、茶色い壁、一体型シンク、グレーの床、オープンシャワー、コンクリートの壁) の写真
アトランタにあるインダストリアルスタイルのおしゃれなマスターバスルーム (コンクリートの床、コンクリートの洗面台、グレーの洗面カウンター、フラットパネル扉のキャビネット、グレーのキャビネット、バリアフリー、茶色い壁、一体型シンク、グレーの床、オープンシャワー、コンクリートの壁) の写真
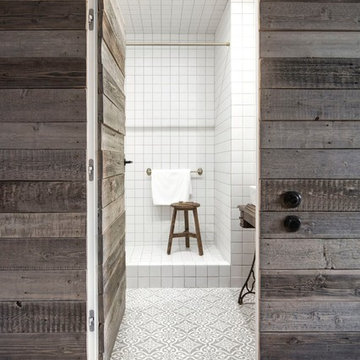
INT2 architecture
モスクワにある小さなインダストリアルスタイルのおしゃれなバスルーム (浴槽なし) (アルコーブ型シャワー、白いタイル、セラミックタイル、セラミックタイルの床、シャワーカーテン、グレーの床) の写真
モスクワにある小さなインダストリアルスタイルのおしゃれなバスルーム (浴槽なし) (アルコーブ型シャワー、白いタイル、セラミックタイル、セラミックタイルの床、シャワーカーテン、グレーの床) の写真
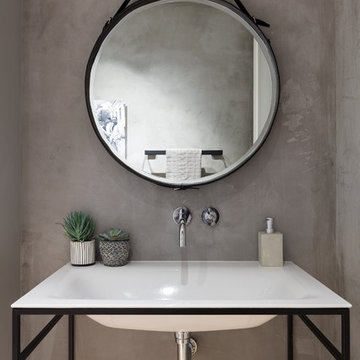
Home designed by Black and Milk Interior Design firm. They specialise in Modern Interiors for London New Build Apartments. https://blackandmilk.co.uk

Previously renovated with a two-story addition in the 80’s, the home’s square footage had been increased, but the current homeowners struggled to integrate the old with the new.
An oversized fireplace and awkward jogged walls added to the challenges on the main floor, along with dated finishes. While on the second floor, a poorly configured layout was not functional for this expanding family.
From the front entrance, we can see the fireplace was removed between the living room and dining rooms, creating greater sight lines and allowing for more traditional archways between rooms.
At the back of the home, we created a new mudroom area, and updated the kitchen with custom two-tone millwork, countertops and finishes. These main floor changes work together to create a home more reflective of the homeowners’ tastes.
On the second floor, the master suite was relocated and now features a beautiful custom ensuite, walk-in closet and convenient adjacency to the new laundry room.
Gordon King Photography

Il bagno principale è stato ricavato in uno spazio stretto e lungo dove si è scelto di collocare la doccia a ridosso della finestra e addossare i sanitari ed il lavabo su un lato per permettere una migliore fruizione dell’ambiente. L’uso della resina in continuità tra pavimento e soffitto e lo specchio che corre lungo il lato del bagno, lo rendono percettivamente più ampio e accogliente.
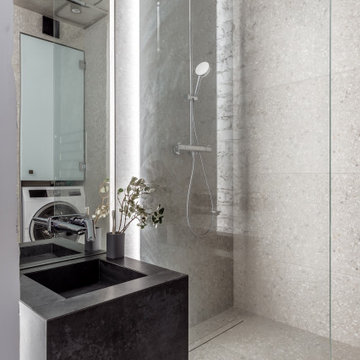
モスクワにあるインダストリアルスタイルのおしゃれな浴室 (アルコーブ型シャワー、グレーのタイル、一体型シンク、グレーの床、オープンシャワー、グレーの洗面カウンター、洗面台1つ) の写真

New View Photography
ローリーにある高級な中くらいなインダストリアルスタイルのおしゃれな浴室 (黒いキャビネット、壁掛け式トイレ、白いタイル、サブウェイタイル、白い壁、磁器タイルの床、アンダーカウンター洗面器、クオーツストーンの洗面台、茶色い床、開き戸のシャワー、アルコーブ型シャワー、フラットパネル扉のキャビネット) の写真
ローリーにある高級な中くらいなインダストリアルスタイルのおしゃれな浴室 (黒いキャビネット、壁掛け式トイレ、白いタイル、サブウェイタイル、白い壁、磁器タイルの床、アンダーカウンター洗面器、クオーツストーンの洗面台、茶色い床、開き戸のシャワー、アルコーブ型シャワー、フラットパネル扉のキャビネット) の写真

Photo by Alan Tansey
This East Village penthouse was designed for nocturnal entertaining. Reclaimed wood lines the walls and counters of the kitchen and dark tones accent the different spaces of the apartment. Brick walls were exposed and the stair was stripped to its raw steel finish. The guest bath shower is lined with textured slate while the floor is clad in striped Moroccan tile.
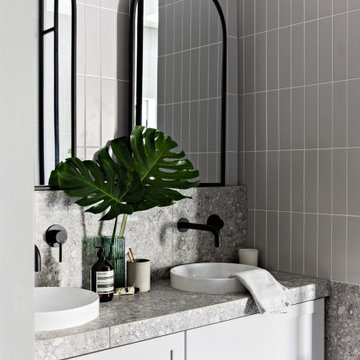
The Redfern project - Main Bathroom!
Using our Stirling terrazzo look tile in grey paired with the Riverton matt subway in grey
シドニーにあるインダストリアルスタイルのおしゃれな浴室 (白いキャビネット、置き型浴槽、グレーのタイル、セラミックタイル、グレーの壁、磁器タイルの床、タイルの洗面台、グレーの床、ニッチ、洗面台2つ) の写真
シドニーにあるインダストリアルスタイルのおしゃれな浴室 (白いキャビネット、置き型浴槽、グレーのタイル、セラミックタイル、グレーの壁、磁器タイルの床、タイルの洗面台、グレーの床、ニッチ、洗面台2つ) の写真

ニューヨークにあるお手頃価格の小さなインダストリアルスタイルのおしゃれなマスターバスルーム (黒いキャビネット、ドロップイン型浴槽、シャワー付き浴槽 、一体型トイレ 、白いタイル、セラミックタイル、白い壁、セメントタイルの床、オーバーカウンターシンク、大理石の洗面台、黒い床、シャワーカーテン、白い洗面カウンター) の写真
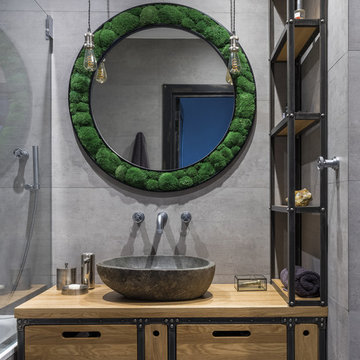
Фотограф Дина Александрова, Стилист Александра Панькова
モスクワにあるインダストリアルスタイルのおしゃれなマスターバスルーム (フラットパネル扉のキャビネット、中間色木目調キャビネット、グレーのタイル、ベッセル式洗面器、木製洗面台、ブラウンの洗面カウンター) の写真
モスクワにあるインダストリアルスタイルのおしゃれなマスターバスルーム (フラットパネル扉のキャビネット、中間色木目調キャビネット、グレーのタイル、ベッセル式洗面器、木製洗面台、ブラウンの洗面カウンター) の写真
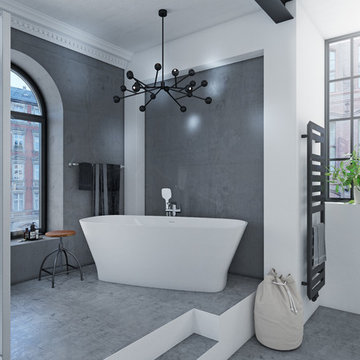
Freistehende Badewannen sind das Highlight einer jeden Badgestaltung. Hier eine Mineralguss-Badewanne mit passendem Wannen-Einhebelmischer. Der hohe Anspruch an das Design ist offensichtlich.
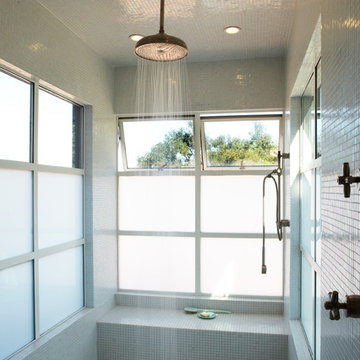
オレンジカウンティにあるお手頃価格の巨大なインダストリアルスタイルのおしゃれなバスルーム (浴槽なし) (アルコーブ型シャワー、マルチカラーのタイル、白いタイル、モザイクタイル) の写真
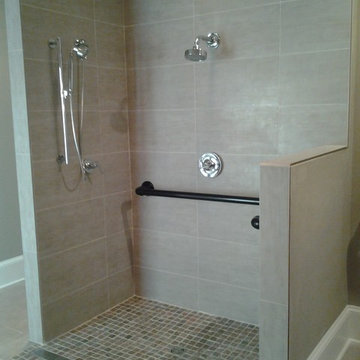
Who says a barrier-free shower has to look institutionalized? This shower is complete with chrome MEN fixtures, a 60" linear drain, Italian imported tile, and custom-made grab bars to complete this industrial bathroom.
グレーのインダストリアルスタイルの浴室・バスルームの写真
1
