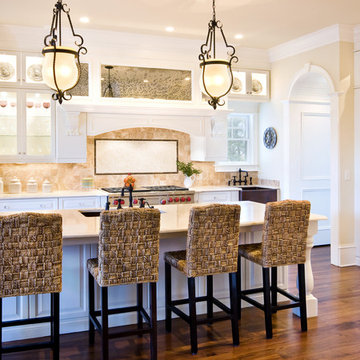キッチン (ガラス扉のキャビネット) の写真
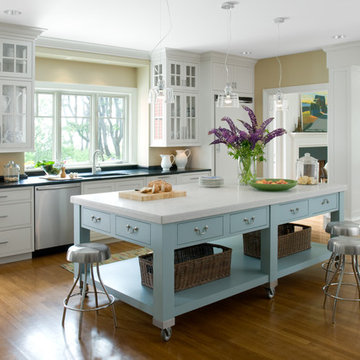
François Gagné
ポートランド(メイン)にあるトラディショナルスタイルのおしゃれなII型キッチン (ガラス扉のキャビネット、白いキャビネット、パネルと同色の調理設備) の写真
ポートランド(メイン)にあるトラディショナルスタイルのおしゃれなII型キッチン (ガラス扉のキャビネット、白いキャビネット、パネルと同色の調理設備) の写真

John McManus
他の地域にある高級な中くらいなビーチスタイルのおしゃれなキッチン (ガラス扉のキャビネット、白いキャビネット、エプロンフロントシンク、木材カウンター、白いキッチンパネル、シルバーの調理設備、無垢フローリング) の写真
他の地域にある高級な中くらいなビーチスタイルのおしゃれなキッチン (ガラス扉のキャビネット、白いキャビネット、エプロンフロントシンク、木材カウンター、白いキッチンパネル、シルバーの調理設備、無垢フローリング) の写真
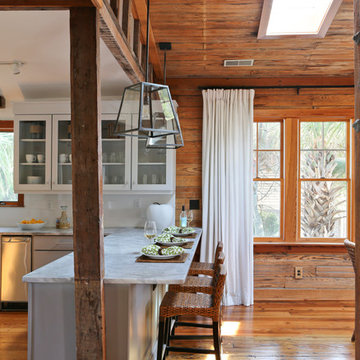
Photos by Matt Bolt
Design by Amy Trowman
サンフランシスコにあるビーチスタイルのおしゃれなダイニングキッチン (ガラス扉のキャビネット、白いキャビネット、白いキッチンパネル、サブウェイタイルのキッチンパネル、シルバーの調理設備) の写真
サンフランシスコにあるビーチスタイルのおしゃれなダイニングキッチン (ガラス扉のキャビネット、白いキャビネット、白いキッチンパネル、サブウェイタイルのキッチンパネル、シルバーの調理設備) の写真
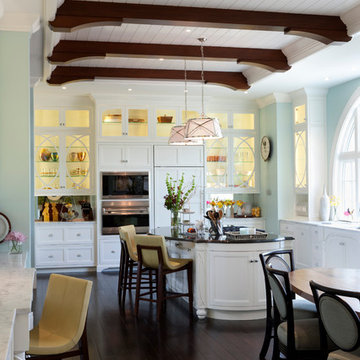
Photography by Ed Chappell.
ニューヨークにあるトランジショナルスタイルのおしゃれなダイニングキッチン (ガラス扉のキャビネット、パネルと同色の調理設備、白いキャビネット) の写真
ニューヨークにあるトランジショナルスタイルのおしゃれなダイニングキッチン (ガラス扉のキャビネット、パネルと同色の調理設備、白いキャビネット) の写真
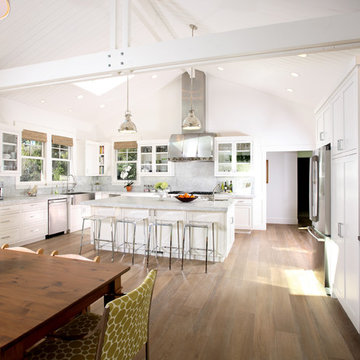
サンフランシスコにあるトラディショナルスタイルのおしゃれなキッチン (ガラス扉のキャビネット、白いキッチンパネル、石スラブのキッチンパネル、エプロンフロントシンク、白いキャビネット、シルバーの調理設備) の写真
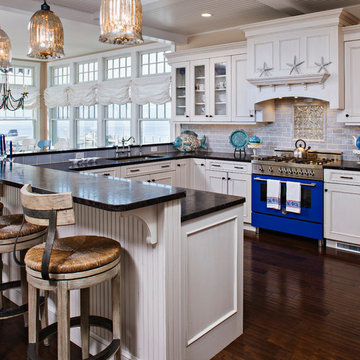
All furniture and accessories were bought at Serenity Design. If you are interested in purchasing anything you see in our photographs please contact us at the store 609-494-5162. Many of the items can be shipped throughout the country. Photographs by John Martinelli. Kitchen designed by Francie Milano Kitchens, Inc

Steve Keating Photography
シアトルにあるお手頃価格の中くらいなコンテンポラリースタイルのおしゃれなキッチン (黒い調理設備、ガラス扉のキャビネット、淡色木目調キャビネット、メタリックのキッチンパネル、メタルタイルのキッチンパネル、人工大理石カウンター、コンクリートの床) の写真
シアトルにあるお手頃価格の中くらいなコンテンポラリースタイルのおしゃれなキッチン (黒い調理設備、ガラス扉のキャビネット、淡色木目調キャビネット、メタリックのキッチンパネル、メタルタイルのキッチンパネル、人工大理石カウンター、コンクリートの床) の写真
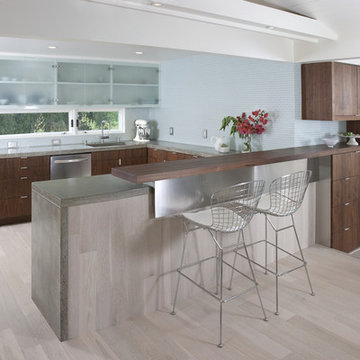
The kitchen dining bar becomes living room cabinetry, connecting the two spaces.
サンディエゴにあるモダンスタイルのおしゃれなキッチン (ガラス扉のキャビネット、シルバーの調理設備、青いキッチンパネル) の写真
サンディエゴにあるモダンスタイルのおしゃれなキッチン (ガラス扉のキャビネット、シルバーの調理設備、青いキッチンパネル) の写真
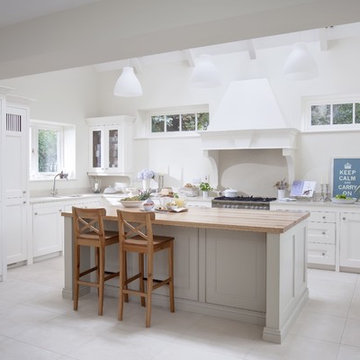
Bespoke Plain English kitchen hand made from solid timber and hand painted in Farrow and Ball Pointing.
Wide planked oak worktop with contrasting Silestone. Hand made solid oak dovetail drawers and walk-in pantry.
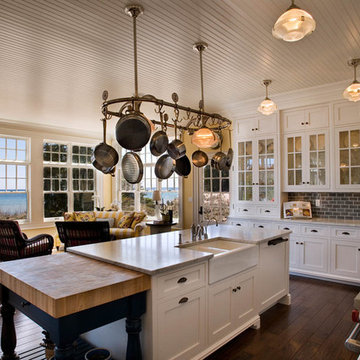
steinbergerphoto.com
ミルウォーキーにある広いビーチスタイルのおしゃれなキッチン (ガラス扉のキャビネット、シルバーの調理設備、サブウェイタイルのキッチンパネル、ダブルシンク、白いキャビネット、大理石カウンター、グレーのキッチンパネル、無垢フローリング、茶色い床) の写真
ミルウォーキーにある広いビーチスタイルのおしゃれなキッチン (ガラス扉のキャビネット、シルバーの調理設備、サブウェイタイルのキッチンパネル、ダブルシンク、白いキャビネット、大理石カウンター、グレーのキッチンパネル、無垢フローリング、茶色い床) の写真
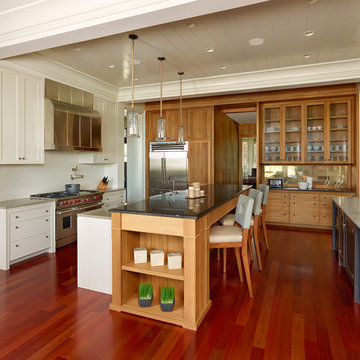
Photo by: Holger Obenaus
チャールストンにあるトランジショナルスタイルのおしゃれなキッチン (ガラス扉のキャビネット、シルバーの調理設備、中間色木目調キャビネット、白いキッチンパネル) の写真
チャールストンにあるトランジショナルスタイルのおしゃれなキッチン (ガラス扉のキャビネット、シルバーの調理設備、中間色木目調キャビネット、白いキッチンパネル) の写真
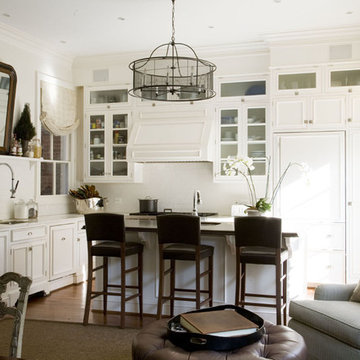
photos by Erik Kvalsvik
ワシントンD.C.にあるトラディショナルスタイルのおしゃれなLDK (ガラス扉のキャビネット、白いキャビネット、白いキッチンパネル、パネルと同色の調理設備) の写真
ワシントンD.C.にあるトラディショナルスタイルのおしゃれなLDK (ガラス扉のキャビネット、白いキャビネット、白いキッチンパネル、パネルと同色の調理設備) の写真
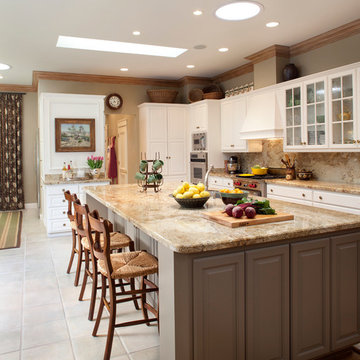
Photography: Paul Dyer
サンフランシスコにある高級な中くらいなトラディショナルスタイルのおしゃれなキッチン (ガラス扉のキャビネット、御影石カウンター、石スラブのキッチンパネル、シルバーの調理設備、セラミックタイルの床) の写真
サンフランシスコにある高級な中くらいなトラディショナルスタイルのおしゃれなキッチン (ガラス扉のキャビネット、御影石カウンター、石スラブのキッチンパネル、シルバーの調理設備、セラミックタイルの床) の写真
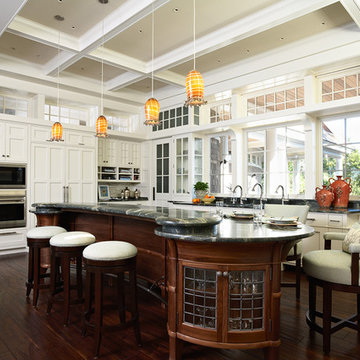
Photography (Interiors): Susan Gilmore
Contractor: Choice Wood Company
Interior Design: Billy Beson Company
Landscape Architect: Damon Farber
Project Size: 4000+ SF (First Floor + Second Floor)
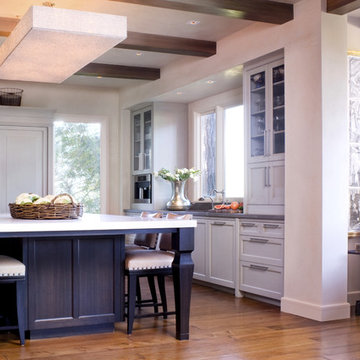
This Marin County project was constructed on a fast-track schedule. Design decisions and construction had to occur jointly in order to maintain aggressive critical-path deadlines. In order to ensure milestones were met, subcontractors, deliveries, and inspections were closely managed with clear communications between architect, designer, owner, and contractor.
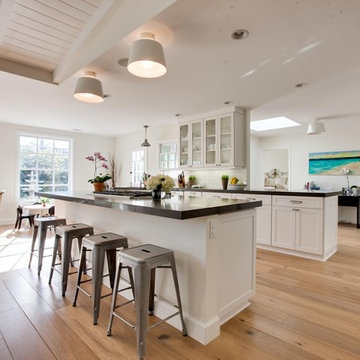
For more information please call Christiano Homes at (949)294-5387 or email at heather@christianohomes.com
オレンジカウンティにある中くらいなトラディショナルスタイルのおしゃれなキッチン (ガラス扉のキャビネット、白いキャビネット、淡色無垢フローリング、茶色い床、シルバーの調理設備) の写真
オレンジカウンティにある中くらいなトラディショナルスタイルのおしゃれなキッチン (ガラス扉のキャビネット、白いキャビネット、淡色無垢フローリング、茶色い床、シルバーの調理設備) の写真
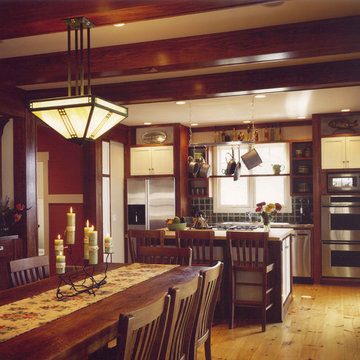
Stoney Pointe offers a year-round getaway. It combines a beach cottage - featuring an expansive porch and view of the beach - with a traditional winter lodge, typified by heavy, cherry-stained beams holding up the ceiling over the kitchen and dining area. The dining room is open to the "gathering" room, where pastel walls trimmed with wide, white woodwork and New Hampshire pine flooring further express the beach feel. A huge stone fireplace is comforting on both winter days and chilly nights year-round. Overlooking the gathering room is a loft, which functions as a game/home entertainment room. Two family bedrooms and a bunk room on the lower walk-out level and a guest bedroom on the upper level contribute to greater privacy for both family and guests. A sun room faces the sunset. A single gabled roof covers both the garage and the two-story porch. The simple box concept is very practical, yielding great returns in terms of square footage and functionality.
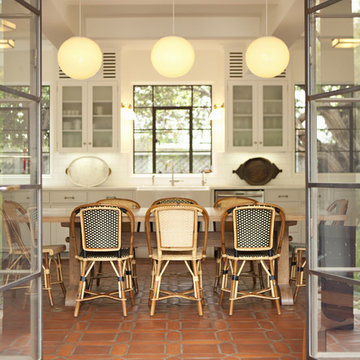
See if you can figure out which is the new wing?
Karyn Millet Photography
ロサンゼルスにあるラスティックスタイルのおしゃれなキッチン (ガラス扉のキャビネット) の写真
ロサンゼルスにあるラスティックスタイルのおしゃれなキッチン (ガラス扉のキャビネット) の写真
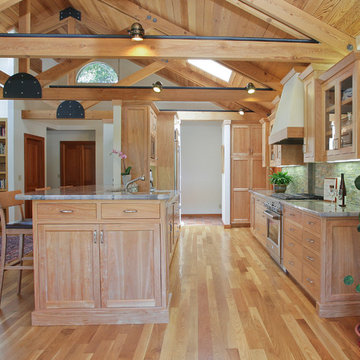
2012 META Gold Award: Residential Kitchen over $120,000 NARI Silicon Valley Chapter
サンフランシスコにあるトラディショナルスタイルのおしゃれなII型キッチン (ガラス扉のキャビネット、シルバーの調理設備) の写真
サンフランシスコにあるトラディショナルスタイルのおしゃれなII型キッチン (ガラス扉のキャビネット、シルバーの調理設備) の写真
キッチン (ガラス扉のキャビネット) の写真
1
