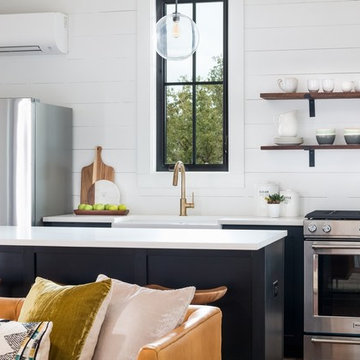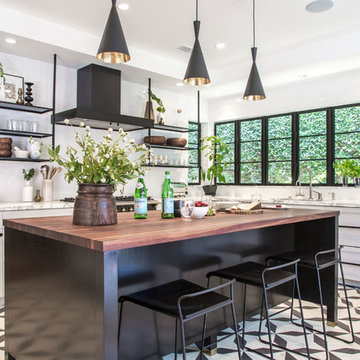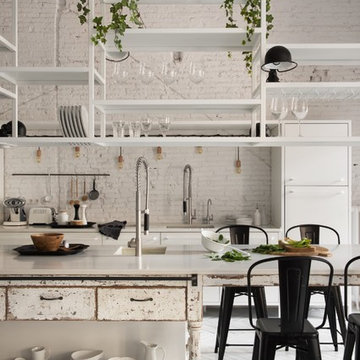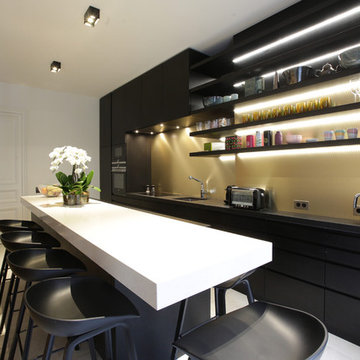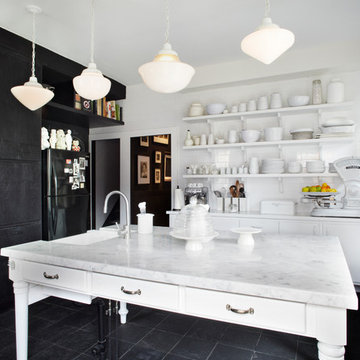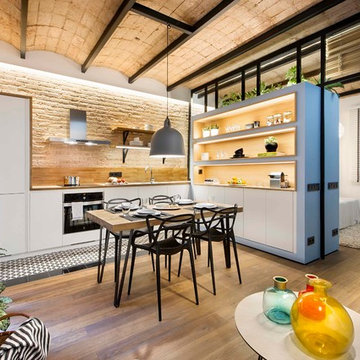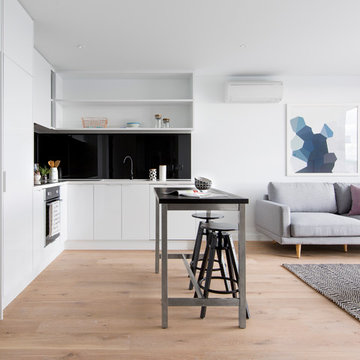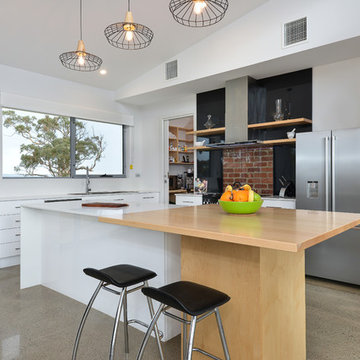キッチン (オープンシェルフ) の写真
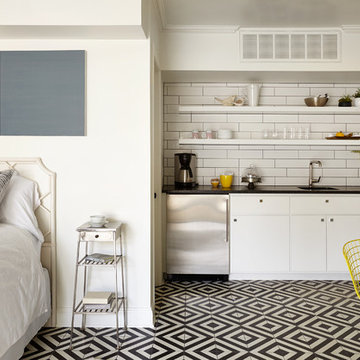
ナッシュビルにある小さなトランジショナルスタイルのおしゃれなI型キッチン (シングルシンク、オープンシェルフ、白いキッチンパネル、サブウェイタイルのキッチンパネル、シルバーの調理設備、マルチカラーの床) の写真
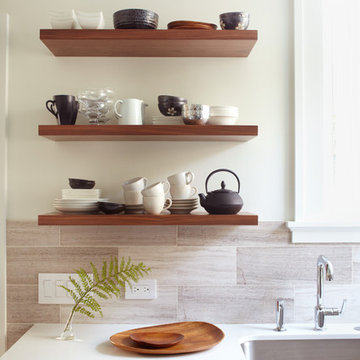
Architect: David Seidel AIA (www.wdavidseidel.com)
Contractor: Doran Construction (www.braddoran.com)
Designer: Lucy McLintic
Photo credit: Chris Gaede photography (www.chrisgaede.com)
Photography by Meredith Heuer
ニューヨークにある中くらいなインダストリアルスタイルのおしゃれなキッチン (黒いキッチンカウンター、無垢フローリング、一体型シンク、オープンシェルフ、人工大理石カウンター、シルバーの調理設備、茶色い床) の写真
ニューヨークにある中くらいなインダストリアルスタイルのおしゃれなキッチン (黒いキッチンカウンター、無垢フローリング、一体型シンク、オープンシェルフ、人工大理石カウンター、シルバーの調理設備、茶色い床) の写真
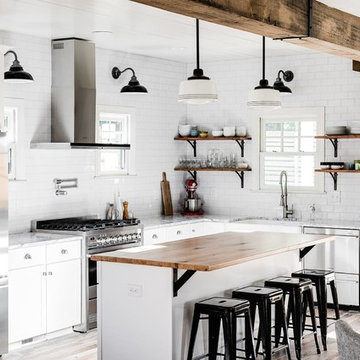
Wellborn + Wright has teamed up with Richmond native Cobblestone Development Group again for this incredible renovation. What was originally a constricting, one story brick ranch house from the mid 20th century is now a bright, soaring, three story home with a much more open and inviting floor plan. Be sure to flip through the slideshow above to the last 3 pictures which show the “before and after” versions of the kitchen and entryway.
Wellborn + Wright was happy to provide the smooth surface box beams that ran along the ceiling and “sectioned off” the individual living spaces on the first floor – kitchen, living room, dining room – without actually dividing the space itself. A mantle (not shown) and kitchen island counter top made from reclaimed white oak can be found in the kitchen and living room respectively. It should be noted that, while W+ didn’t provide the flooring for this project, what you see here is an exact match to our South Hampton oak flooring – so if you like what you see on the floors just as much as the ceiling, we can definitely help you there!
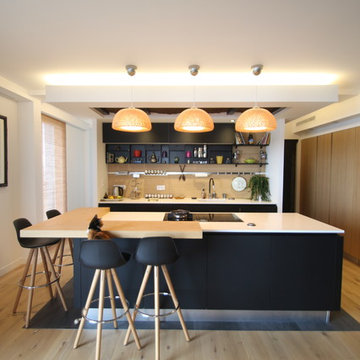
ナントにあるコンテンポラリースタイルのおしゃれなアイランドキッチン (オープンシェルフ、ベージュキッチンパネル、淡色無垢フローリング、ベージュの床、白いキッチンカウンター) の写真

Shop the Look, See the Photo Tour here: https://www.studio-mcgee.com/studioblog/2016/4/4/modern-mountain-home-tour
Watch the Webisode: https://www.youtube.com/watch?v=JtwvqrNPjhU
Travis J Photography

シカゴにあるインダストリアルスタイルのおしゃれなキッチン (白いキッチンパネル、サブウェイタイルのキッチンパネル、濃色無垢フローリング、一体型シンク、オープンシェルフ、ステンレスカウンター) の写真
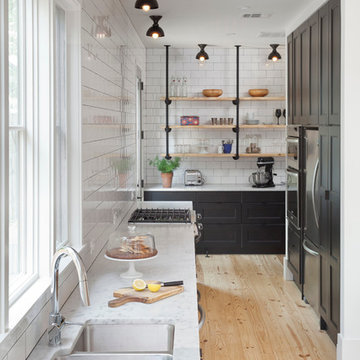
Andrea Calo
オースティンにあるカントリー風のおしゃれなキッチン (ダブルシンク、オープンシェルフ、白いキッチンパネル、サブウェイタイルのキッチンパネル、淡色無垢フローリング、アイランドなし) の写真
オースティンにあるカントリー風のおしゃれなキッチン (ダブルシンク、オープンシェルフ、白いキッチンパネル、サブウェイタイルのキッチンパネル、淡色無垢フローリング、アイランドなし) の写真
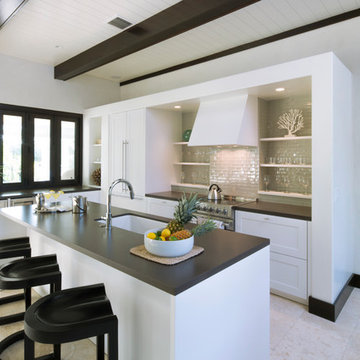
チャールストンにあるトランジショナルスタイルのおしゃれなアイランドキッチン (アンダーカウンターシンク、オープンシェルフ、ベージュキッチンパネル、サブウェイタイルのキッチンパネル、シルバーの調理設備) の写真
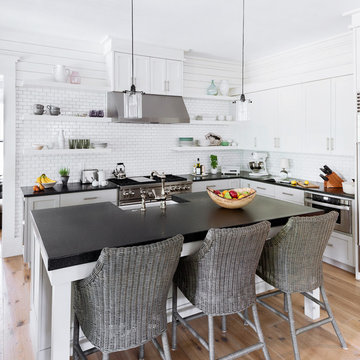
サンフランシスコにあるビーチスタイルのおしゃれなキッチン (エプロンフロントシンク、オープンシェルフ、白いキッチンパネル、サブウェイタイルのキッチンパネル、シルバーの調理設備、淡色無垢フローリング) の写真
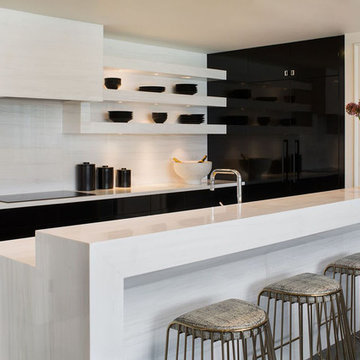
This luxury penthouse has an old-world aesthetic with a modern twist and a hint of European flavor.
ロサンゼルスにあるトランジショナルスタイルのおしゃれなアイランドキッチン (オープンシェルフ、白いキッチンパネル、茶色い床) の写真
ロサンゼルスにあるトランジショナルスタイルのおしゃれなアイランドキッチン (オープンシェルフ、白いキッチンパネル、茶色い床) の写真
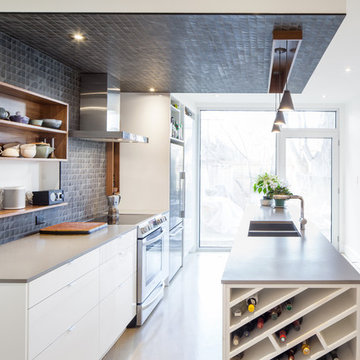
A large new window at the back of the house floods the home with natural light. The custom angled wine storage shelves at the end of the island subtly picks up on the angle of the floor.
Photo by Scott Norsworthy
キッチン (オープンシェルフ) の写真
1
