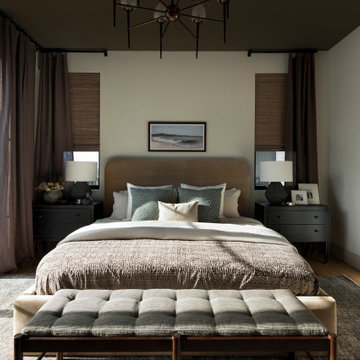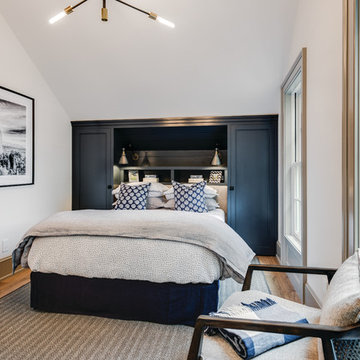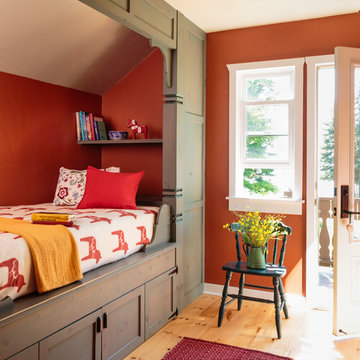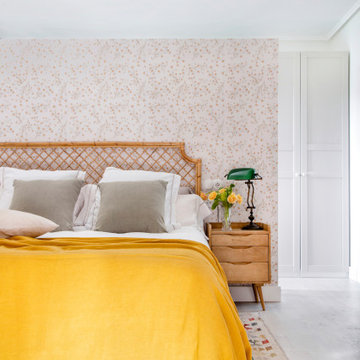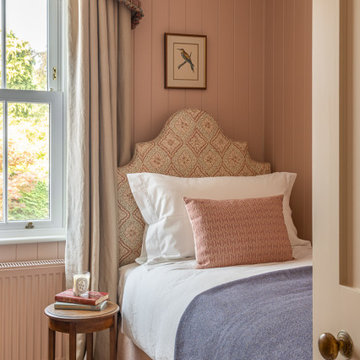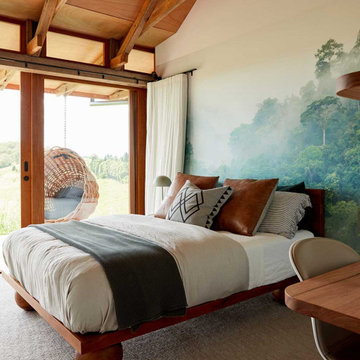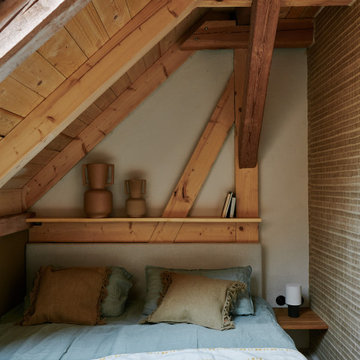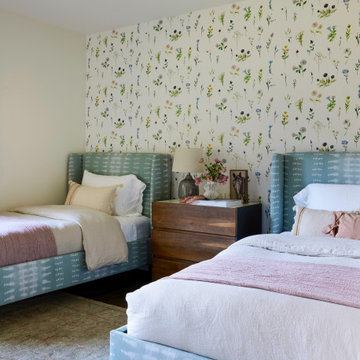カントリー風の寝室の写真
絞り込み:
資材コスト
並び替え:今日の人気順
写真 1〜20 枚目(全 40,287 枚)
1/2
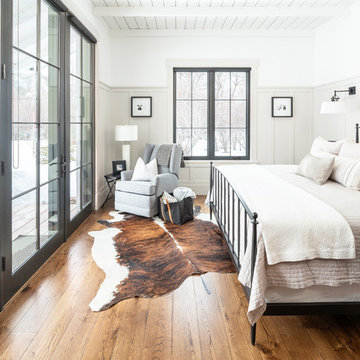
cabin, country home, custom home, kind bed, metal bed frame, modern farmhouse, mountain home, natural materials, rustic, board and batten wainscoting, beamed ceiling, cowhide rug
希望の作業にぴったりな専門家を見つけましょう

Home office/ guest bedroom with custom builtins, murphy bed, and desk.
Custom walnut headboard, oak shelves
サンディエゴにある中くらいなカントリー風のおしゃれな客用寝室 (白い壁、カーペット敷き、ベージュの床、照明)
サンディエゴにある中くらいなカントリー風のおしゃれな客用寝室 (白い壁、カーペット敷き、ベージュの床、照明)
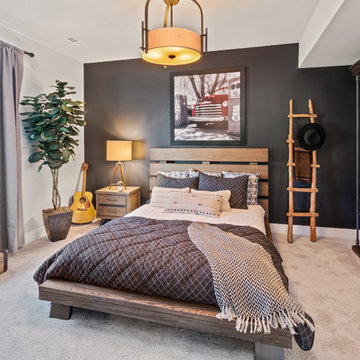
Create the perfect space for your son that still plays into the style of the entire home.
シンシナティにある広いカントリー風のおしゃれな寝室 (カーペット敷き、暖炉なし、グレーの床、マルチカラーの壁) のインテリア
シンシナティにある広いカントリー風のおしゃれな寝室 (カーペット敷き、暖炉なし、グレーの床、マルチカラーの壁) のインテリア
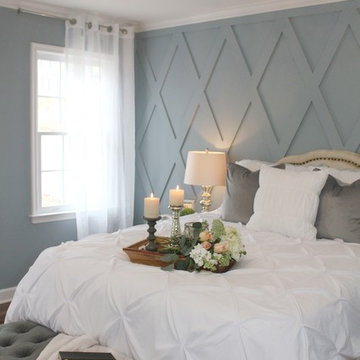
Gorgeous custom bedroom wall! Done by our amazing crew at CHC Homes!
ローリーにある中くらいなカントリー風のおしゃれな主寝室 (グレーの壁、塗装フローリング、暖炉なし、茶色い床)
ローリーにある中くらいなカントリー風のおしゃれな主寝室 (グレーの壁、塗装フローリング、暖炉なし、茶色い床)
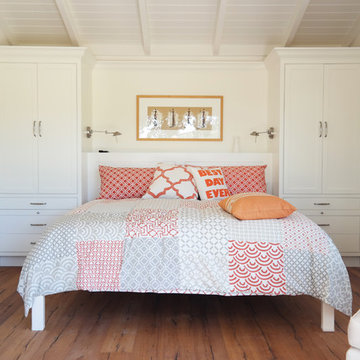
Marcus & Willers Architects
サンフランシスコにある小さなカントリー風のおしゃれな客用寝室 (白い壁、無垢フローリング) のレイアウト
サンフランシスコにある小さなカントリー風のおしゃれな客用寝室 (白い壁、無垢フローリング) のレイアウト
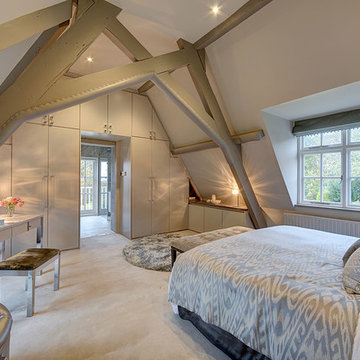
Master bed room with bespoke wardrobe going through into an en-suite
サリーにある広いカントリー風のおしゃれな主寝室 (白い壁、カーペット敷き、勾配天井)
サリーにある広いカントリー風のおしゃれな主寝室 (白い壁、カーペット敷き、勾配天井)
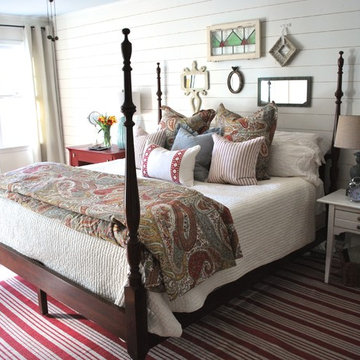
Master bedroom remodel. White boards, new wood floors, and vibrant color make this bedroom cosy, fresh and inviting. Photo: Lisa Gabrielson
アトランタにあるカントリー風のおしゃれな寝室
アトランタにあるカントリー風のおしゃれな寝室

Master Bedroom Designed by Studio November at our Oxfordshire Country House Project
他の地域にある中くらいなカントリー風のおしゃれな主寝室 (壁紙、照明、マルチカラーの壁、無垢フローリング、茶色い床)
他の地域にある中くらいなカントリー風のおしゃれな主寝室 (壁紙、照明、マルチカラーの壁、無垢フローリング、茶色い床)
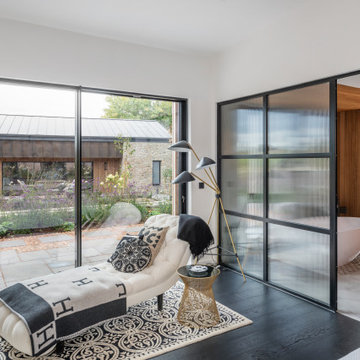
The master bedroom overlooks the fields to the west through large glazed sliding doors. External timber screens on rails are able to slide in front of the glazing for privacy.
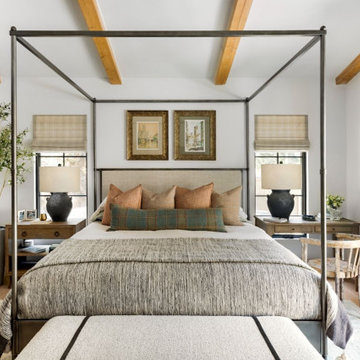
We planned a thoughtful redesign of this beautiful home while retaining many of the existing features. We wanted this house to feel the immediacy of its environment. So we carried the exterior front entry style into the interiors, too, as a way to bring the beautiful outdoors in. In addition, we added patios to all the bedrooms to make them feel much bigger. Luckily for us, our temperate California climate makes it possible for the patios to be used consistently throughout the year.
The original kitchen design did not have exposed beams, but we decided to replicate the motif of the 30" living room beams in the kitchen as well, making it one of our favorite details of the house. To make the kitchen more functional, we added a second island allowing us to separate kitchen tasks. The sink island works as a food prep area, and the bar island is for mail, crafts, and quick snacks.
We designed the primary bedroom as a relaxation sanctuary – something we highly recommend to all parents. It features some of our favorite things: a cognac leather reading chair next to a fireplace, Scottish plaid fabrics, a vegetable dye rug, art from our favorite cities, and goofy portraits of the kids.
---
Project designed by Courtney Thomas Design in La Cañada. Serving Pasadena, Glendale, Monrovia, San Marino, Sierra Madre, South Pasadena, and Altadena.
For more about Courtney Thomas Design, see here: https://www.courtneythomasdesign.com/
To learn more about this project, see here:
https://www.courtneythomasdesign.com/portfolio/functional-ranch-house-design/
カントリー風の寝室の写真
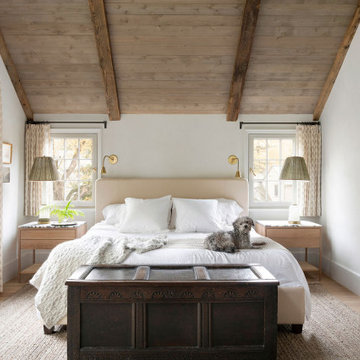
Contractor: Kyle Hunt & Partners
Interior Design: Alecia Stevens Interiors
Landscape Architect: Yardscapes, Inc.
Photography: Spacecrafting
ミネアポリスにあるカントリー風のおしゃれな主寝室 (白い壁、表し梁) のインテリア
ミネアポリスにあるカントリー風のおしゃれな主寝室 (白い壁、表し梁) のインテリア
1
