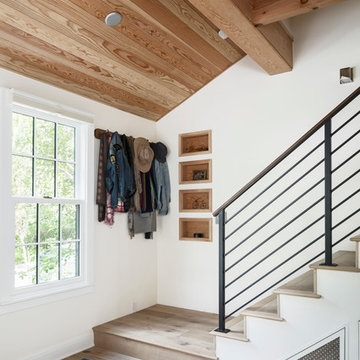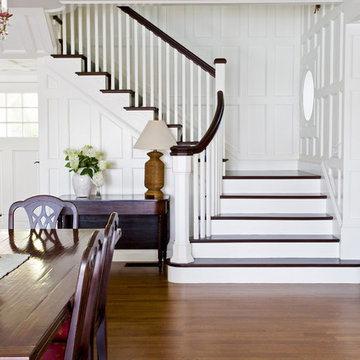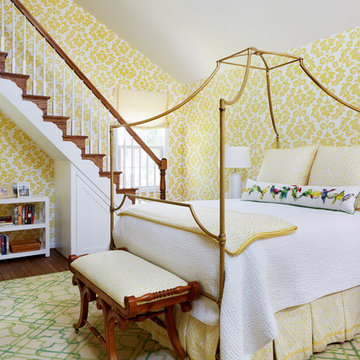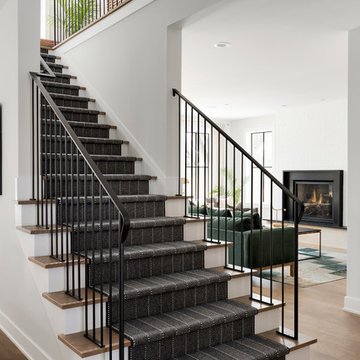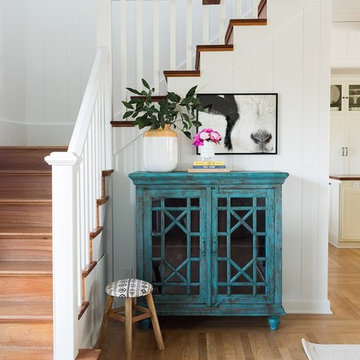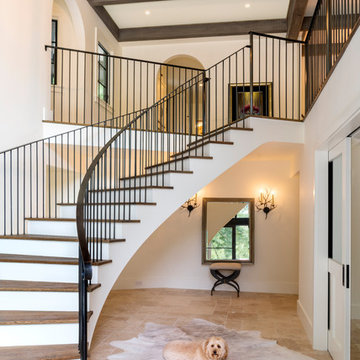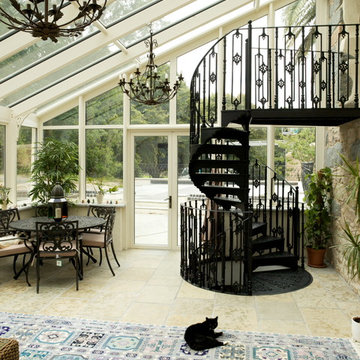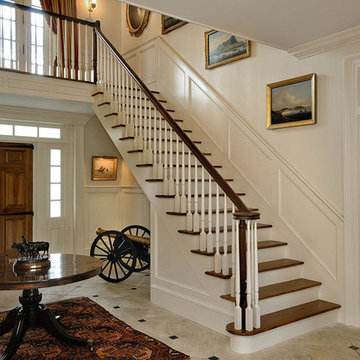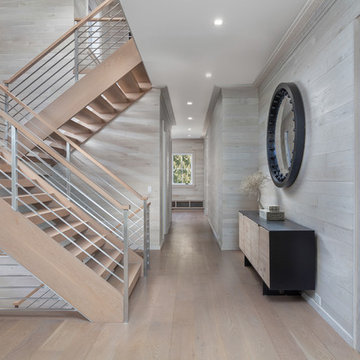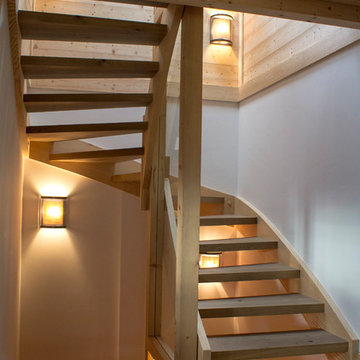カントリー風の家の画像・アイデア

Robert Brewster, Warren Jagger Photography
プロビデンスにあるカントリー風のおしゃれな遊び部屋 (無垢フローリング、茶色い床) の写真
プロビデンスにあるカントリー風のおしゃれな遊び部屋 (無垢フローリング、茶色い床) の写真

Located upon a 200-acre farm of rolling terrain in western Wisconsin, this new, single-family sustainable residence implements today’s advanced technology within a historic farm setting. The arrangement of volumes, detailing of forms and selection of materials provide a weekend retreat that reflects the agrarian styles of the surrounding area. Open floor plans and expansive views allow a free-flowing living experience connected to the natural environment.
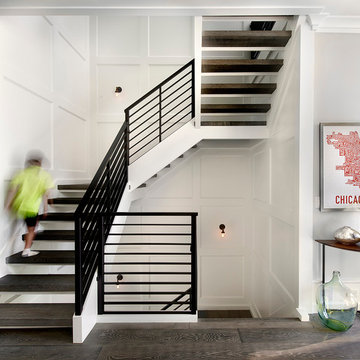
Elmhurst, IL Residence by
Charles Vincent George Architects
Photographs by
Tony Soluri
シカゴにあるカントリー風のおしゃれな階段 (金属の手すり) の写真
シカゴにあるカントリー風のおしゃれな階段 (金属の手すり) の写真
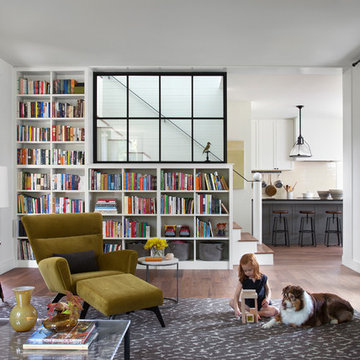
Ryann Ford
オースティンにある中くらいなカントリー風のおしゃれなリビング (ライブラリー、黒いソファ) の写真
オースティンにある中くらいなカントリー風のおしゃれなリビング (ライブラリー、黒いソファ) の写真
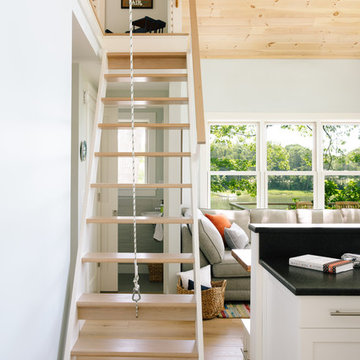
Integrity from Marvin Windows and Doors open this tiny house up to a larger-than-life ocean view.
ポートランド(メイン)にある小さなカントリー風のおしゃれな階段 (木材の手すり) の写真
ポートランド(メイン)にある小さなカントリー風のおしゃれな階段 (木材の手すり) の写真
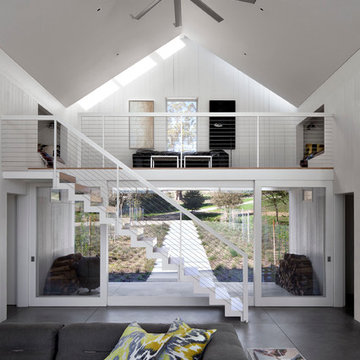
Architects: Turnbull Griffin Haesloop (Design principal Eric Haesloop FAIA, Jule Tsai, Mark Hoffman)
Landscape architects: Lutsko Associates
Interiors: Erin Martin Design
Photo by David Wakely
Contractor: Sawyer Construction
Sofa: Tufty-Too Sofa by Patricia Urquiola for B&B Italia
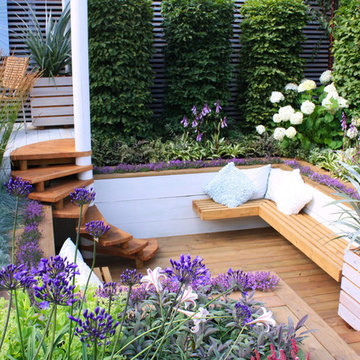
Une saison haute en couleurs :
2018 fait la part belle aux couleurs.
Verts, violets, jaunes et bleus envahissent la maison, et pourquoi pas l’extérieur ? On s’empare de ces tendances en se servant des matériaux, du mobilier et des plantes.
Des revêtements colorés aux plantes exubérantes, tout est permis ! Le béton coloré est le matériau idéal pour laisser parler sa créativité. Il existe plus de 100 teintes disponibles et il est possible de dessiner des motifs.
De quoi apporter sa touche personnelle pour une terrasse qui ne ressemble à aucune autre. Le plus ? Il est résistant et ne demande presque pas d’entretien.
PUYAU PAYSAGES
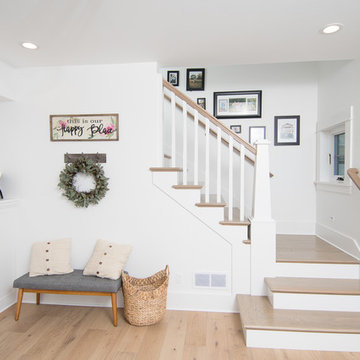
This 1914 family farmhouse was passed down from the original owners to their grandson and his young family. The original goal was to restore the old home to its former glory. However, when we started planning the remodel, we discovered the foundation needed to be replaced, the roof framing didn’t meet code, all the electrical, plumbing and mechanical would have to be removed, siding replaced, and much more. We quickly realized that instead of restoring the home, it would be more cost effective to deconstruct the home, recycle the materials, and build a replica of the old house using as much of the salvaged materials as we could.
The design of the new construction is greatly influenced by the old home with traditional craftsman design interiors. We worked with a deconstruction specialist to salvage the old-growth timber and reused or re-purposed many of the original materials. We moved the house back on the property, connecting it to the existing garage, and lowered the elevation of the home which made it more accessible to the existing grades. The new home includes 5-panel doors, columned archways, tall baseboards, reused wood for architectural highlights in the kitchen, a food-preservation room, exercise room, playful wallpaper in the guest bath and fun era-specific fixtures throughout.
カントリー風の家の画像・アイデア
1




















