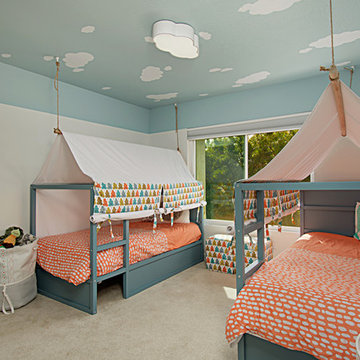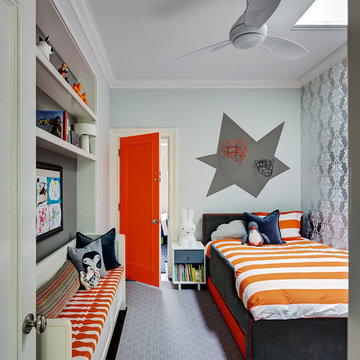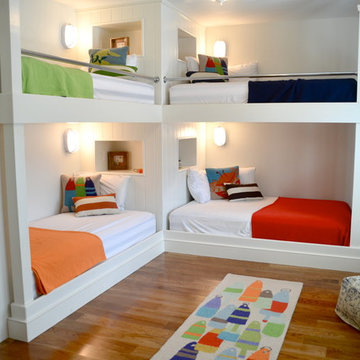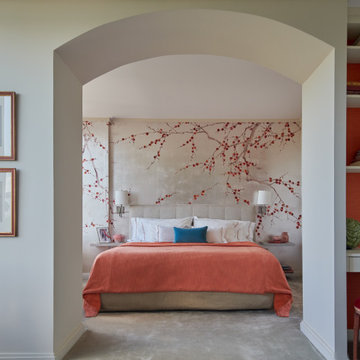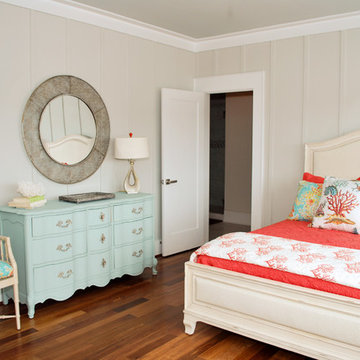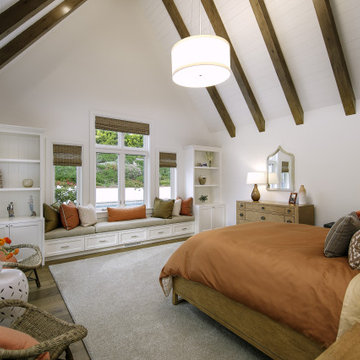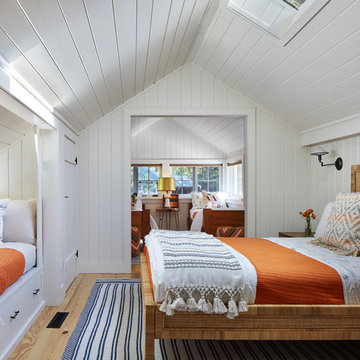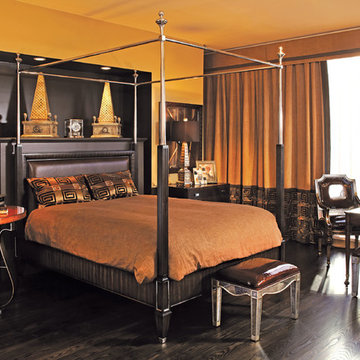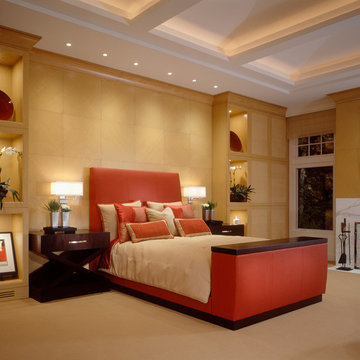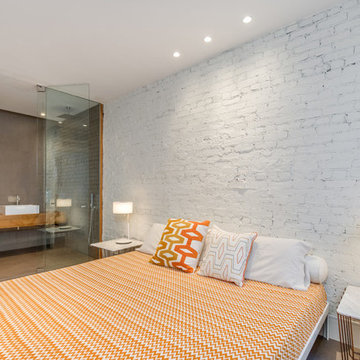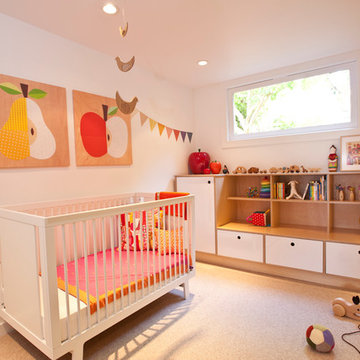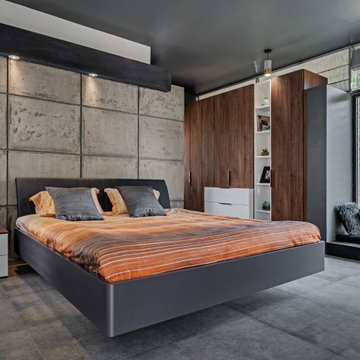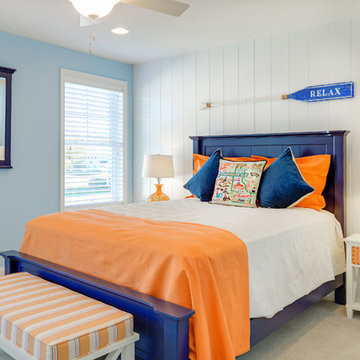オレンジのベッドカバーの写真・アイデア
希望の作業にぴったりな専門家を見つけましょう
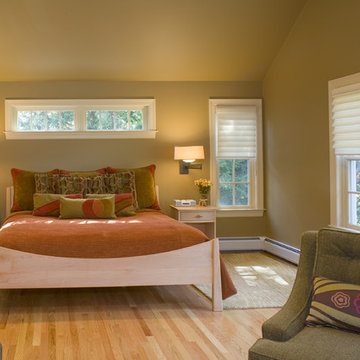
Blond maple furniture, earthy bedding and sage walls make this modern bedroom warm and inviting.
ブリッジポートにあるコンテンポラリースタイルのおしゃれな寝室 (緑の壁)
ブリッジポートにあるコンテンポラリースタイルのおしゃれな寝室 (緑の壁)
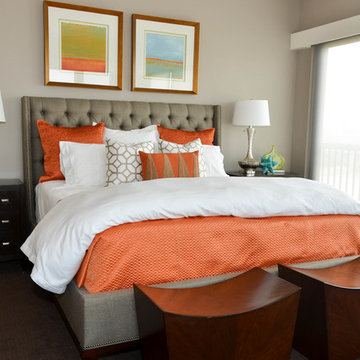
My client's master bedroom took a turn from your traditional look. We added an exciting orange and white color scheme and accented with a touch of green and blue. The curved mid century modern school at the end of the bed are a great place to sit and take off your shoes. They also add and more natural element to the space. The Hunter Douglas roller shades are a great way to diffuse light and soften the room.
Photo by Kevin Twitty
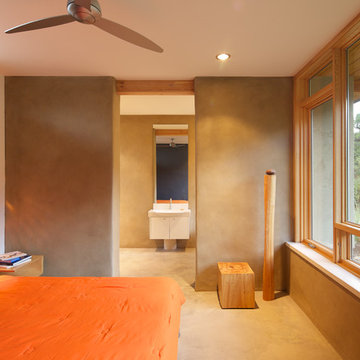
Large windows and a custom-built California King-size bed give this Colorado vacation home bedroom a luxurious, bright, and peaceful atmosphere. The home uses passive solar techniques and a green heating system to ensure that the bedroom stays cool in the summer and warm in the winter.
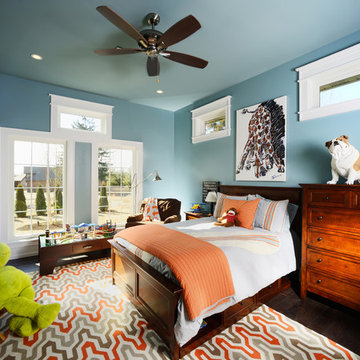
Obelisk Home was given the challenge of creating a 4 year old boys bedroom using their existing furniture, but make it feel grown up. The little boy is very active. We selected new bedding, a rug, art, lighting, a custom paint color, and re-invented simple furniture to make a little boy’s paradise. Grays, oranges, blues and creams were selected to coordinate a shared bath used by a young boy and a newborn sister. Tile, decorative tile and wallpaper were the key in creating a well-blended space. The finishes chosen are all family friendly and will grow with both of the children.
Photos by Jeremy Mason McGraw
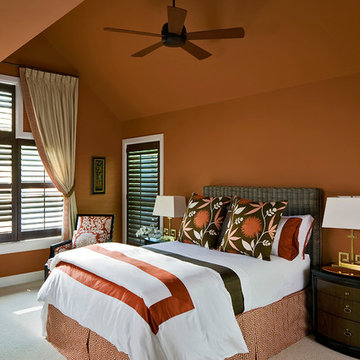
Playful colors grace the guest bedrooms, each with their own ensuite bathrooms
ニューヨークにあるトラディショナルスタイルのおしゃれな寝室 (オレンジの壁、カーペット敷き、グレーとブラウン)
ニューヨークにあるトラディショナルスタイルのおしゃれな寝室 (オレンジの壁、カーペット敷き、グレーとブラウン)
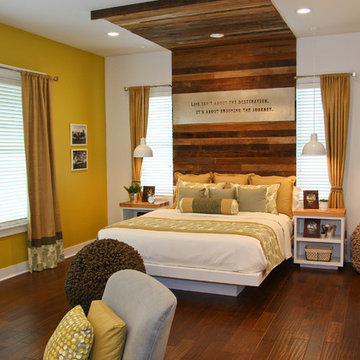
bedroom design in Oregon using Henry Calvin linen for bedding and curtains,
他の地域にあるラスティックスタイルのおしゃれな寝室 (黄色い壁、濃色無垢フローリング、グレーとブラウン) のレイアウト
他の地域にあるラスティックスタイルのおしゃれな寝室 (黄色い壁、濃色無垢フローリング、グレーとブラウン) のレイアウト
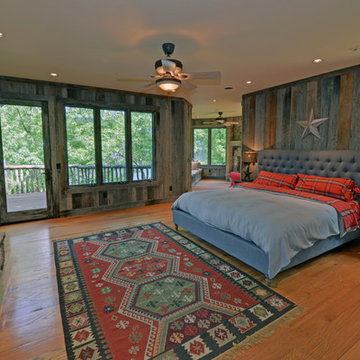
Stuart Wade, Envision Virtual Tours
Bobcat Lodge- Lake Rabun
Be welcomed to this perfect mountain/lake lodge through stone pillars down a driveway of stamped concrete and brick paver patterns to the porte cochere. The design philosophy seen in the home's exterior extends to the interior with 10 fireplaces, the finest materials, and extraordinary craftsmanship.
Great Room
Enter the striking foyer with the antique heart pine, walnut and bird's-eye maple inlaid pattern that harmonizes with the natural unity of the spacious great room. The visually anchored stone fireplace accented by hand hewn circa 1800 oak beams silhouettes the soft lake views making a dynamic design statement. The great room was designed with togetherness in mind and features high vaulted ceilings, wormy oak flooring with walnut borders, a spacious dining area, a gourmet kitchen and for softer and more intimate moments a keeping room.
Kitchen:
Wormy chestnut cabinets,
Complimenting South American granite countertops
Wolf cooktop, double oven
Preparation bar
Serving Buffet
Separate wet bar
Walk-in Pantry
Laundry Room: entrance off the foyer, wormy chestnut cabinets and South American granite
Keeping Room: Nestled off the kitchen area intimately scaled for quieter moments, wormy chestnut ceilings with hand hewn oak beams from Ohio and Pennsylvania, wormy oak flooring accented with walnut and sycamore, and private fireplace
Powder Room off foyer
Three Master Bedroom Suites: each with its own unique full bathroom and private alcove with masonry wood burning fireplace
Master suite on the main floor with full bath enlivened by a fish theme with earthtones and blue accents, a copper soaking tub, large shower and copper sinks
Upstairs master suite with wormy oak flooring sits snug above the lake looking through a tree canopy as from a tree house facilitating a peaceful, tranquil atmosphere- full bath features jetted tub, separate shower, large closet, and friendly lizards sitting on copper sinks
Terrace Level Master Suite offers trey ceilings, entrance to stone terrace supported by cyprus tree trunks giving the feel of a rainforest floor: Full bath includes double mosaic-raised copper sinks, antler lighting, jetted tub accented with aquatic life tiles and separate water closet
This warm and inviting rustic interior perfectly balances the outdoor lake vistas with the comfort of indoor living.moving directly to the outdoor living spaces. A full length deck supported by cyprus trees offers the opportunity for serious entertaining. The stone terrace off the downstairs family room leads directly to the two stall boathouse for lakeside entertaining with its own private fireplace.
Terrace Level:
14 foot ceilings, transom windows
A master suite
A guest room with trey ceilings, wool carpet, and full bath with copper sinks,double vanity and riverock shower
Family room with focal stone fireplace, wet bar with wine cooler, separate kitchen with sink, mini refrigerator and built in microwave
Wine closet with hand painted plaster finish
A full bath for drippy swimmers with oversized river rock shower accented with crayfish and salamander tiles
Extras
All windows are Loewen windows
A ridge vent system
Custom design closets
Poured foundation for house and boathouse
European spruce framing
Exterior siding: 1 x 12 pressure treated pine with 1 x 4 batten strips
Siding has three coat process of Sikkens stain finish
Ten masonry fireplaces
Stacked rock from Rocky Gap Virginia
Eight foot custom Honduran Pine
True plaster walls with three coat process faux finish
Locust hand rails for the deck
Support cyprus tree trunks from Charleston
Outside light fixtures custom made in NY
Five hot water heaters, circulating pump
Duel fuel heat pump/propane, 1000 gallon buried propane tank, four zone heating system
Two laundry rooms
All Fireplaces set up for flat screen TV's
Adjacent lot available for purchase
オレンジのベッドカバーの写真・アイデア
1



















