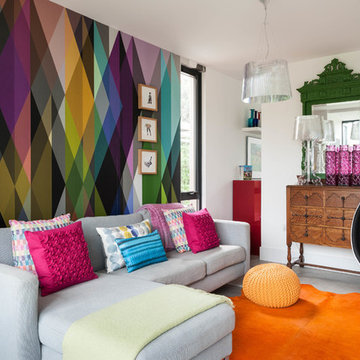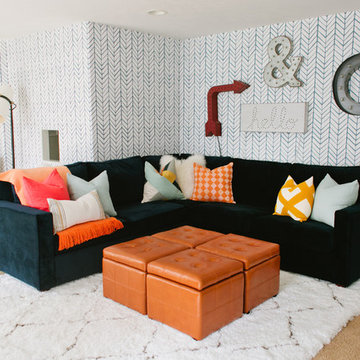エクレクティックスタイルのファミリールーム (マルチカラーの壁) の写真
並び替え:今日の人気順
写真 1〜20 枚目(全 243 枚)
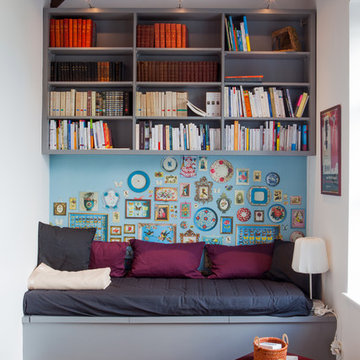
Dorian Sacher
アンジェにある高級な小さなエクレクティックスタイルのおしゃれな独立型ファミリールーム (ライブラリー、無垢フローリング、暖炉なし、テレビなし、マルチカラーの壁) の写真
アンジェにある高級な小さなエクレクティックスタイルのおしゃれな独立型ファミリールーム (ライブラリー、無垢フローリング、暖炉なし、テレビなし、マルチカラーの壁) の写真
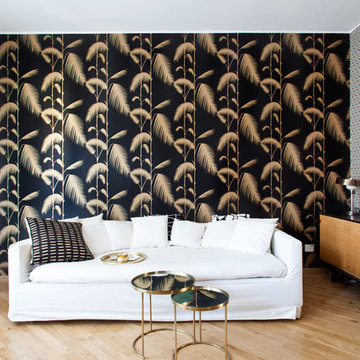
Foto Giulio Oriani
the big sofa in the livingroom
ミラノにある小さなエクレクティックスタイルのおしゃれなファミリールーム (マルチカラーの壁、無垢フローリング、暖炉なし、茶色い床) の写真
ミラノにある小さなエクレクティックスタイルのおしゃれなファミリールーム (マルチカラーの壁、無垢フローリング、暖炉なし、茶色い床) の写真

I fell in love with these inexpensive curtains on Overstock.com, but they were too short. So I bought an extra set and had a seamstress use it to extend them to the correct length.
Photo © Bethany Nauert
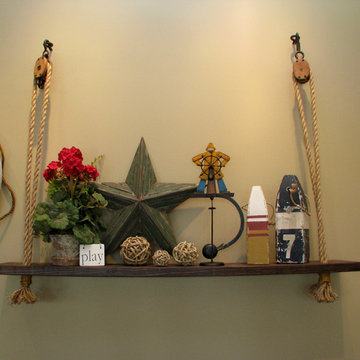
These are antique pulleys, and an old board but our clever (and creative) builder bought new rope then frayed and oiled it to make it look like it had spent years on a ship.
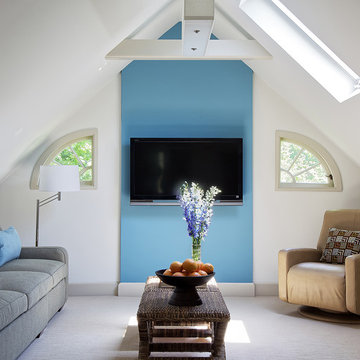
Light and bright space is "found" under the eaves of this suburban colonial home. Interior decoration by Barbara Feinstein, B Fein Interior Design. Custom sectional, B Fein Interior Design Private Label. Pillow fabric from Donghia. Recliner from American Leather. Palacek benches/cocktail tables.
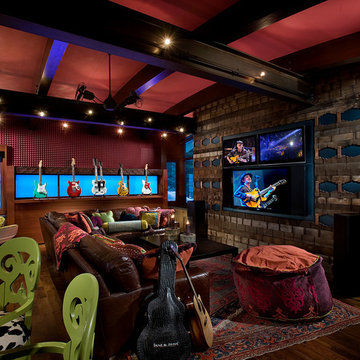
Anita Lang - IMI Design - Scottsdale, AZ
オレンジカウンティにある広いエクレクティックスタイルのおしゃれな独立型ファミリールーム (ミュージックルーム、埋込式メディアウォール、茶色い床、マルチカラーの壁、濃色無垢フローリング) の写真
オレンジカウンティにある広いエクレクティックスタイルのおしゃれな独立型ファミリールーム (ミュージックルーム、埋込式メディアウォール、茶色い床、マルチカラーの壁、濃色無垢フローリング) の写真

Can you believe this was a garage conversion? Sticking with a circus theme the arcade games used in this room are to simulate attractions you might find at your local circus and fairs.
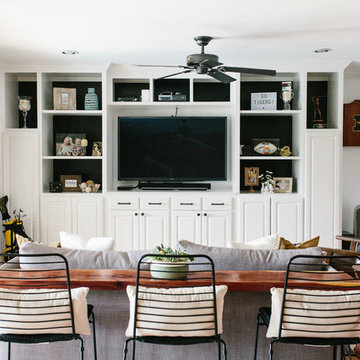
An eclectic, modern media room with bold accents of black metals, natural woods, and terra cotta tile floors. We wanted to design a fresh and modern hangout spot for these clients, whether they’re hosting friends or watching the game, this entertainment room had to fit every occasion.
We designed a full home bar, which looks dashing right next to the wooden accent wall and foosball table. The sitting area is full of luxe seating, with a large gray sofa and warm brown leather arm chairs. Additional seating was snuck in via black metal chairs that fit seamlessly into the built-in desk and sideboard table (behind the sofa).... In total, there is plenty of seats for a large party, which is exactly what our client needed.
Lastly, we updated the french doors with a chic, modern black trim, a small detail that offered an instant pick-me-up. The black trim also looks effortless against the black accents.
Designed by Sara Barney’s BANDD DESIGN, who are based in Austin, Texas and serving throughout Round Rock, Lake Travis, West Lake Hills, and Tarrytown.
For more about BANDD DESIGN, click here: https://bandddesign.com/
To learn more about this project, click here: https://bandddesign.com/lost-creek-game-room/
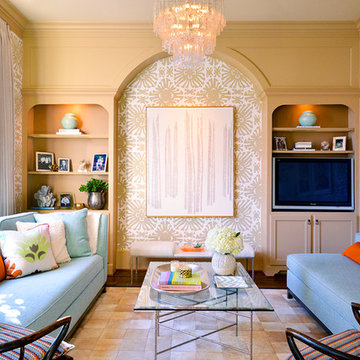
Art work available at Blue Print.
Interiors by Tracy Hardenburg Designs.
ダラスにあるエクレクティックスタイルのおしゃれなファミリールーム (マルチカラーの壁、埋込式メディアウォール) の写真
ダラスにあるエクレクティックスタイルのおしゃれなファミリールーム (マルチカラーの壁、埋込式メディアウォール) の写真
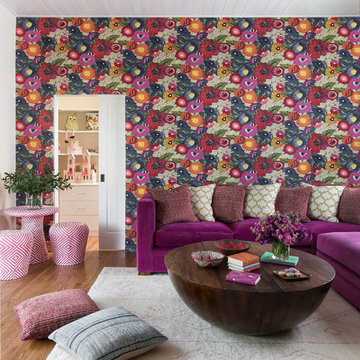
photo credit: Haris Kenjar
Anthropologie wallpaper + sofa + coffee table.
Custom velvet fabric on sofa.
アルバカーキにあるエクレクティックスタイルのおしゃれなファミリールーム (マルチカラーの壁、無垢フローリング) の写真
アルバカーキにあるエクレクティックスタイルのおしゃれなファミリールーム (マルチカラーの壁、無垢フローリング) の写真
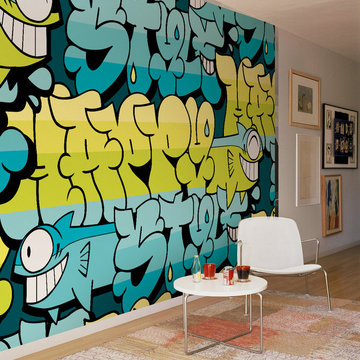
bloompapers.com
バルセロナにあるお手頃価格の小さなエクレクティックスタイルのおしゃれなオープンリビング (マルチカラーの壁、淡色無垢フローリング、暖炉なし、テレビなし) の写真
バルセロナにあるお手頃価格の小さなエクレクティックスタイルのおしゃれなオープンリビング (マルチカラーの壁、淡色無垢フローリング、暖炉なし、テレビなし) の写真
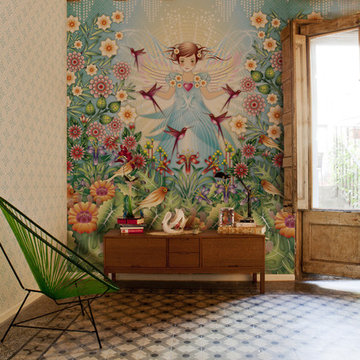
バルセロナにあるお手頃価格の中くらいなエクレクティックスタイルのおしゃれなファミリールーム (セラミックタイルの床、マルチカラーの壁、暖炉なし、テレビなし、アクセントウォール) の写真
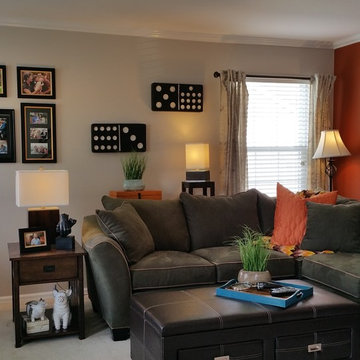
Reinvention Intentions, LLC
フィラデルフィアにあるお手頃価格の中くらいなエクレクティックスタイルのおしゃれなオープンリビング (マルチカラーの壁、カーペット敷き、暖炉なし、ベージュの床) の写真
フィラデルフィアにあるお手頃価格の中くらいなエクレクティックスタイルのおしゃれなオープンリビング (マルチカラーの壁、カーペット敷き、暖炉なし、ベージュの床) の写真
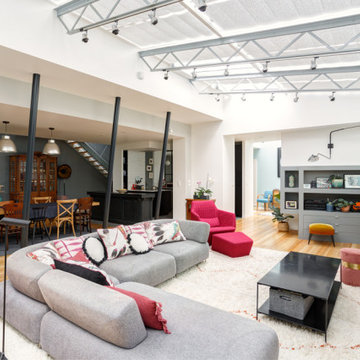
Le projet Lafayette est un projet extraordinaire. Un Loft, en plein coeur de Paris, aux accents industriels qui baigne dans la lumière grâce à son immense verrière.
Nous avons opéré une rénovation partielle pour ce magnifique loft de 200m2. La raison ? Il fallait rénover les pièces de vie et les chambres en priorité pour permettre à nos clients de s’installer au plus vite. C’est pour quoi la rénovation sera complétée dans un second temps avec le changement des salles de bain.
Côté esthétique, nos clients souhaitaient préserver l’originalité et l’authenticité de ce loft tout en le remettant au goût du jour.
L’exemple le plus probant concernant cette dualité est sans aucun doute la cuisine. D’un côté, on retrouve un côté moderne et neuf avec les caissons et les façades signés Ikea ainsi que le plan de travail sur-mesure en verre laqué blanc. D’un autre, on perçoit un côté authentique avec les carreaux de ciment sur-mesure au sol de Mosaïc del Sur ; ou encore avec ce bar en bois noir qui siège entre la cuisine et la salle à manger. Il s’agit d’un meuble chiné par nos clients que nous avons intégré au projet pour augmenter le côté authentique de l’intérieur.
A noter que la grandeur de l’espace a été un véritable challenge technique pour nos équipes. Elles ont du échafauder sur plusieurs mètres pour appliquer les peintures sur les murs. Ces dernières viennent de Farrow & Ball et ont fait l’objet de recommandations spéciales d’une coloriste.
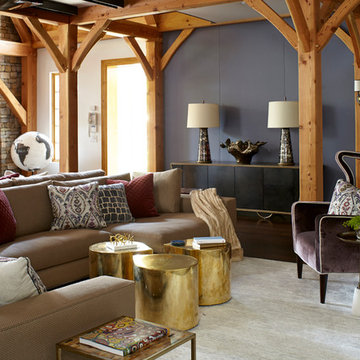
Beautiful two-sided sectional makes this Media Area in the barn feel warm and inviting.
ニューヨークにあるエクレクティックスタイルのおしゃれなファミリールーム (マルチカラーの壁) の写真
ニューヨークにあるエクレクティックスタイルのおしゃれなファミリールーム (マルチカラーの壁) の写真
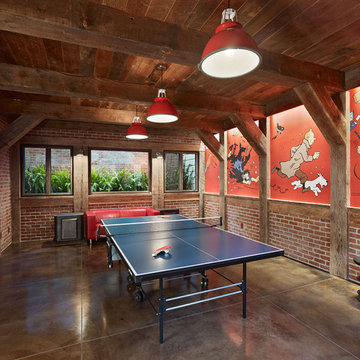
Photo Credit: Bruce Damonte
サンフランシスコにあるエクレクティックスタイルのおしゃれなファミリールーム (コンクリートの床、マルチカラーの壁、暖炉なし、茶色い床) の写真
サンフランシスコにあるエクレクティックスタイルのおしゃれなファミリールーム (コンクリートの床、マルチカラーの壁、暖炉なし、茶色い床) の写真
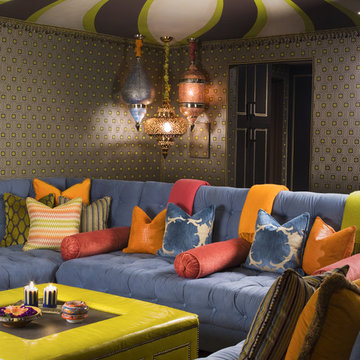
Media room in a 1910 Spanish Revival home by LoriDennis.com Interior Design/ KenHayden.com Photography
ロサンゼルスにあるエクレクティックスタイルのおしゃれなファミリールーム (マルチカラーの壁、青いソファ) の写真
ロサンゼルスにあるエクレクティックスタイルのおしゃれなファミリールーム (マルチカラーの壁、青いソファ) の写真
エクレクティックスタイルのファミリールーム (マルチカラーの壁) の写真
1
