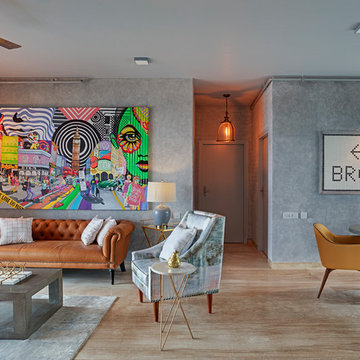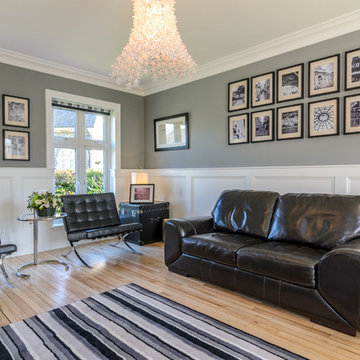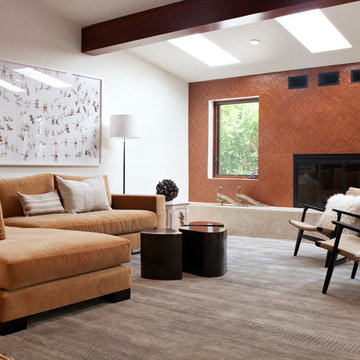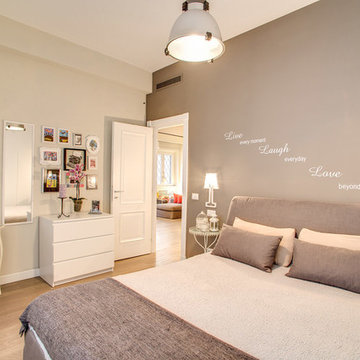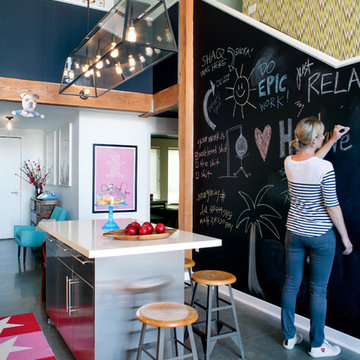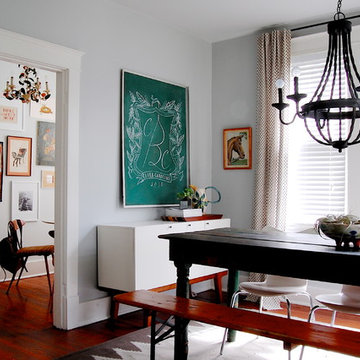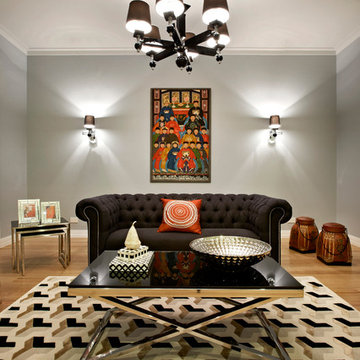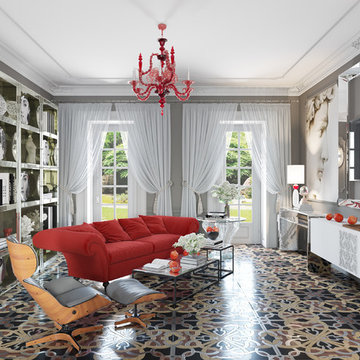エクレクティックスタイルの家の画像・アイデア
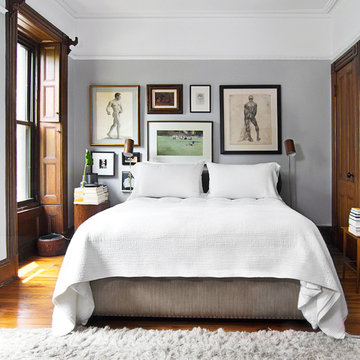
Master bedroom, restored 1890's brownstone, Rosie McCobb Photography
ニューヨークにあるエクレクティックスタイルのおしゃれな主寝室 (グレーの壁、無垢フローリング、グレーとブラウン) のレイアウト
ニューヨークにあるエクレクティックスタイルのおしゃれな主寝室 (グレーの壁、無垢フローリング、グレーとブラウン) のレイアウト
希望の作業にぴったりな専門家を見つけましょう

Cati Teague Photography
Cabinet design by Dove Studio.
アトランタにあるエクレクティックスタイルのおしゃれなキッチン (アンダーカウンターシンク、シェーカースタイル扉のキャビネット、グレーのキャビネット、クオーツストーンカウンター、緑のキッチンパネル、セラミックタイルのキッチンパネル、シルバーの調理設備、コンクリートの床、茶色い床、白いキッチンカウンター) の写真
アトランタにあるエクレクティックスタイルのおしゃれなキッチン (アンダーカウンターシンク、シェーカースタイル扉のキャビネット、グレーのキャビネット、クオーツストーンカウンター、緑のキッチンパネル、セラミックタイルのキッチンパネル、シルバーの調理設備、コンクリートの床、茶色い床、白いキッチンカウンター) の写真
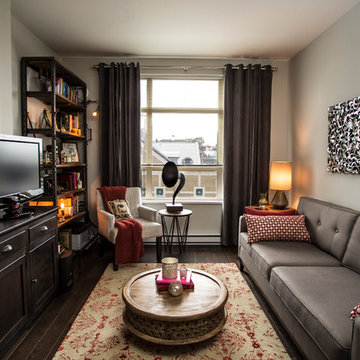
Beyond Beige Interior Design | www.beyondbeige.com | Ph: 604-876-3800
Duy Nguyen Photography
バンクーバーにあるエクレクティックスタイルのおしゃれなファミリールーム (グレーの壁) の写真
バンクーバーにあるエクレクティックスタイルのおしゃれなファミリールーム (グレーの壁) の写真
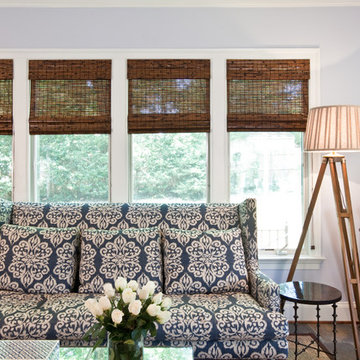
Pale lavender walls and navy accents make this sunroom a soothing room to spend time in.
Photography by Jamie Sentz
ワシントンD.C.にあるエクレクティックスタイルのおしゃれなリビング (グレーの壁) の写真
ワシントンD.C.にあるエクレクティックスタイルのおしゃれなリビング (グレーの壁) の写真
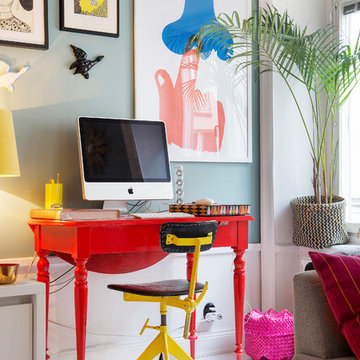
Elisabeth Daly
ストックホルムにある高級な広いエクレクティックスタイルのおしゃれな書斎 (塗装フローリング、自立型机、暖炉なし、青い壁) の写真
ストックホルムにある高級な広いエクレクティックスタイルのおしゃれな書斎 (塗装フローリング、自立型机、暖炉なし、青い壁) の写真
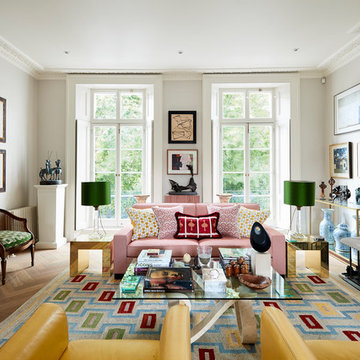
This family house is a Grade II listed building in Holland Park, London W11 required a full house renovation to suit more contemporary living. With the building being listed and protected by Historic England, the most challenging design consideration was integrating the new with the existing features.
The clients holds a large diverse artwork collection which has been collected over many years. We strived to create spaces and palettes that would ‘stage’ the artwork, rather than the architecture becoming too dominant. To achieve this, the design had to be minimal and sympathetic, whilst respecting the character and features of the property.
The main aspect of the project was to ‘open up’ the raised ground floor and provide access to the rear garden, by linking the kitchen and dining areas. A clear sightline was achieved from the front part of the raised ground floor through to the back of the garden. This design approach allowed more generous space and daylight into the rooms as well as creating a visual connection to the rear garden. Kitchen and furniture units were designed using a shaker style with deep colours on top of herringbone wooden flooring to fit in with the traditional architectural elements such as the skirting and architraves.
The drawing room and study are presented on the first floor, which acted as the main gallery space of the house. Restoration of the fireplaces, cornicing and other original features were carried out, with a simple backdrop of new materials chosen, in order to provide a subtle backdrop to showcase the art on the wall.
Photos by Matt Clayton

オースティンにある高級な中くらいなエクレクティックスタイルのおしゃれなトイレ・洗面所 (ベッセル式洗面器、フラットパネル扉のキャビネット、グレーのキャビネット、御影石の洗面台、モザイクタイル、マルチカラーの壁、無垢フローリング、黒い洗面カウンター) の写真
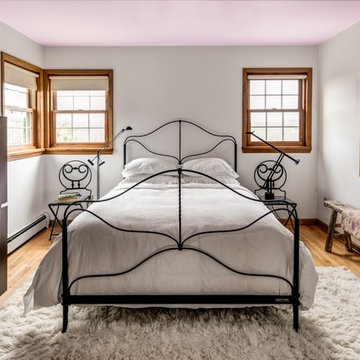
Amy Krane Color. Carl Bellavia Photography
ボストンにあるエクレクティックスタイルのおしゃれな寝室 (白い壁)
ボストンにあるエクレクティックスタイルのおしゃれな寝室 (白い壁)
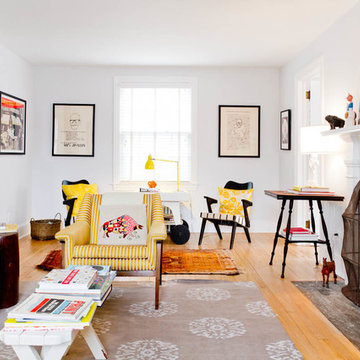
Photo: Rikki Snyder © 2013 Houzz
ニューヨークにあるエクレクティックスタイルのおしゃれなファミリールーム (標準型暖炉、テレビなし、淡色無垢フローリング) の写真
ニューヨークにあるエクレクティックスタイルのおしゃれなファミリールーム (標準型暖炉、テレビなし、淡色無垢フローリング) の写真
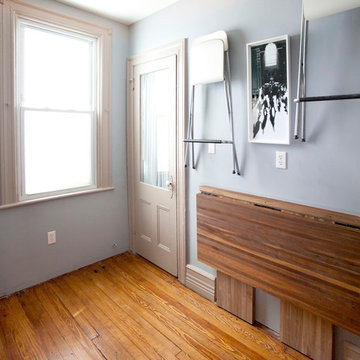
This small space demanded attention to detail and smart solutions, starting with the table and chairs. Too tiny for a standard kitchen table, we added a table that folds down against the wall with foldable chairs that can be hung on the wall when not in use. Typically neglected space between the refrigerator and the wall was turned into spice cabinets, ceiling height uppers maximize storage, and a mirrored backsplash creates the illusion of more space. But small spaces don't have to be vacant of character, as proven by the distressed aqua cabinetry and mismatched knobs.
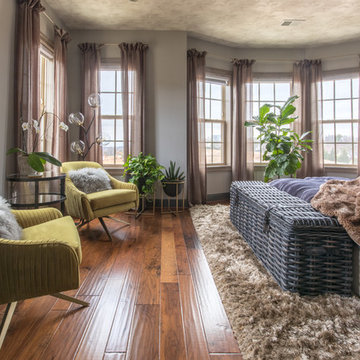
Photography by Tim Souza
フィラデルフィアにある広いエクレクティックスタイルのおしゃれな主寝室 (グレーの壁、無垢フローリング、茶色い床、グレーとブラウン) のレイアウト
フィラデルフィアにある広いエクレクティックスタイルのおしゃれな主寝室 (グレーの壁、無垢フローリング、茶色い床、グレーとブラウン) のレイアウト
エクレクティックスタイルの家の画像・アイデア
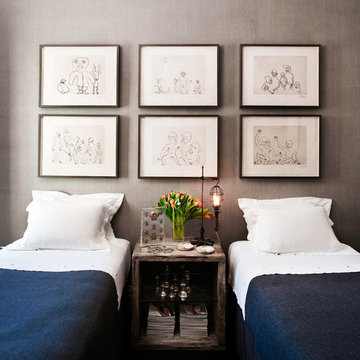
Photos by Drew Kelly
サンフランシスコにある中くらいなエクレクティックスタイルのおしゃれな客用寝室 (グレーの壁、濃色無垢フローリング、暖炉なし)
サンフランシスコにある中くらいなエクレクティックスタイルのおしゃれな客用寝室 (グレーの壁、濃色無垢フローリング、暖炉なし)
1



















