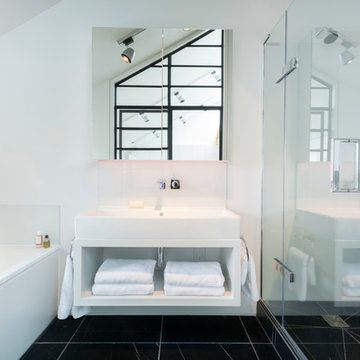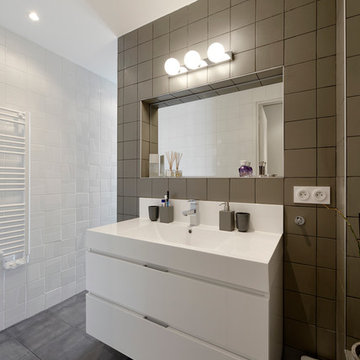インダストリアルスタイルの浴室・バスルームの写真
絞り込み:
資材コスト
並び替え:今日の人気順
写真 1〜13 枚目(全 13 枚)
1/4

Photo by Alan Tansey
This East Village penthouse was designed for nocturnal entertaining. Reclaimed wood lines the walls and counters of the kitchen and dark tones accent the different spaces of the apartment. Brick walls were exposed and the stair was stripped to its raw steel finish. The guest bath shower is lined with textured slate while the floor is clad in striped Moroccan tile.
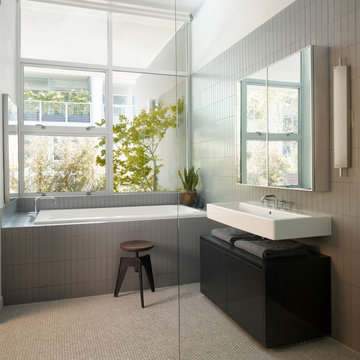
Eric Straudmeier
ロサンゼルスにあるインダストリアルスタイルのおしゃれな浴室 (壁付け型シンク、フラットパネル扉のキャビネット、黒いキャビネット、ドロップイン型浴槽、グレーのタイル) の写真
ロサンゼルスにあるインダストリアルスタイルのおしゃれな浴室 (壁付け型シンク、フラットパネル扉のキャビネット、黒いキャビネット、ドロップイン型浴槽、グレーのタイル) の写真
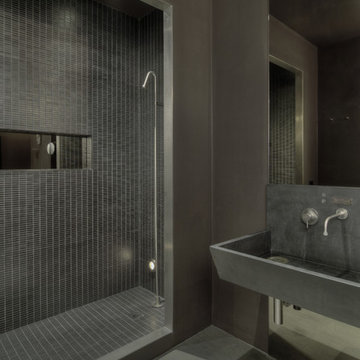
Copyright @ Bjorg Magnea. All rights reserved.
ニューヨークにあるインダストリアルスタイルのおしゃれな浴室 (横長型シンク) の写真
ニューヨークにあるインダストリアルスタイルのおしゃれな浴室 (横長型シンク) の写真
希望の作業にぴったりな専門家を見つけましょう
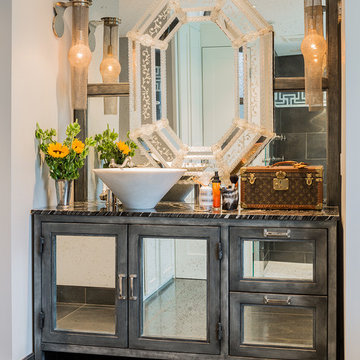
Custom: Steel and antique mirror vanity and wall mirror by Michael Barnum Studio, LLC
Photo: Michael Lee
ボストンにあるインダストリアルスタイルのおしゃれな浴室 (ベッセル式洗面器、ガラス扉のキャビネット、グレーのキャビネット、グレーのタイル) の写真
ボストンにあるインダストリアルスタイルのおしゃれな浴室 (ベッセル式洗面器、ガラス扉のキャビネット、グレーのキャビネット、グレーのタイル) の写真

Published around the world: Master Bathroom with low window inside shower stall for natural light. Shower is a true-divided lite design with tempered glass for safety. Shower floor is of small cararra marble tile. Interior by Robert Nebolon and Sarah Bertram.
Robert Nebolon Architects; California Coastal design
San Francisco Modern, Bay Area modern residential design architects, Sustainability and green design
Matthew Millman: photographer
Link to New York Times May 2013 article about the house: http://www.nytimes.com/2013/05/16/greathomesanddestinations/the-houseboat-of-their-dreams.html?_r=0
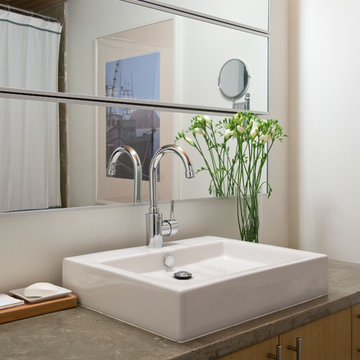
Renovated bathroom
Alex Lukey Photography
トロントにあるインダストリアルスタイルのおしゃれな浴室 (ベッセル式洗面器、フラットパネル扉のキャビネット、中間色木目調キャビネット、コンクリートの洗面台) の写真
トロントにあるインダストリアルスタイルのおしゃれな浴室 (ベッセル式洗面器、フラットパネル扉のキャビネット、中間色木目調キャビネット、コンクリートの洗面台) の写真
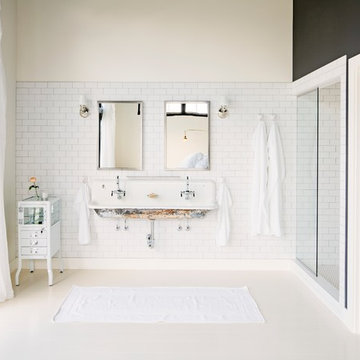
With the floor to ceiling windows continuing through into the bathroom, and white details throughout, the room is airy and filled with light. The sink is repurposed from a commercial building and the custom zinc medicine cabinets are extra deep and outfitted with outlets so that the bathroom clutter is contained.
Photo by Lincoln Barber
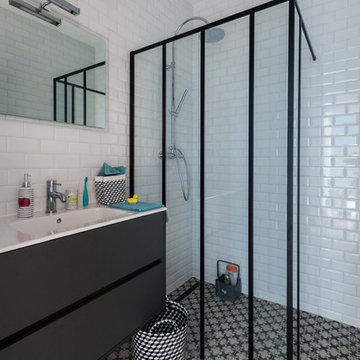
パリにあるお手頃価格の中くらいなインダストリアルスタイルのおしゃれなバスルーム (浴槽なし) (黒いキャビネット、バリアフリー、白い壁、一体型シンク、サブウェイタイル、モノトーンのタイル) の写真
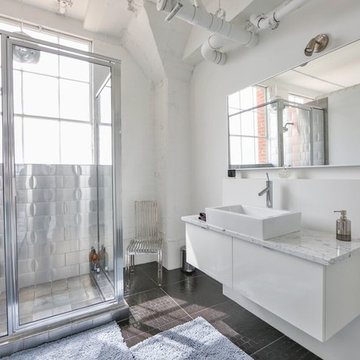
オースティンにある中くらいなインダストリアルスタイルのおしゃれなバスルーム (浴槽なし) (フラットパネル扉のキャビネット、白いキャビネット、コーナー設置型シャワー、メタルタイル、白い壁、ベッセル式洗面器、開き戸のシャワー、茶色い床) の写真
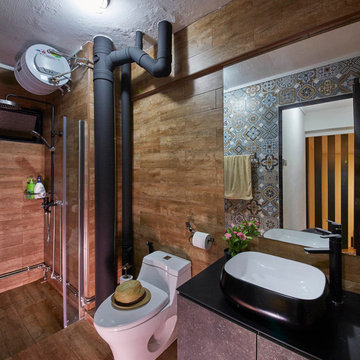
Common Bathroom.
The common bathroom has an array of wood finishes & embroidery accented tiles & some dark color pallet. The walls are in panels of wood finish material in medium shades of oak wood. The opposite wall is an embroidery like accent tiles in cool colors. The bathroom sink is a concave shaped with inner white porcelain,
& a matte black exterior finish. The cabinetry has a grey concrete like texture finish with black counter top. Flooring in medium wood tiling.

Copyright @ Bjorg Magnea. All rights reserved.
ニューヨークにあるインダストリアルスタイルのおしゃれな浴室 (置き型浴槽) の写真
ニューヨークにあるインダストリアルスタイルのおしゃれな浴室 (置き型浴槽) の写真
インダストリアルスタイルの浴室・バスルームの写真
1
