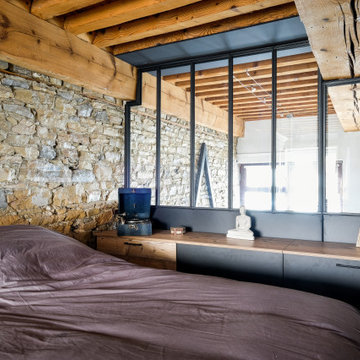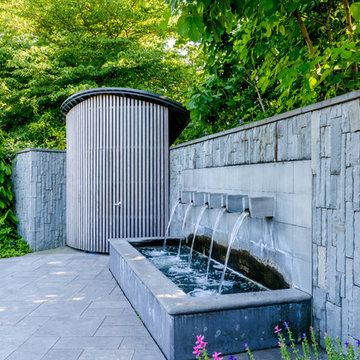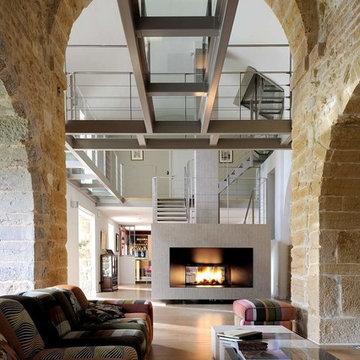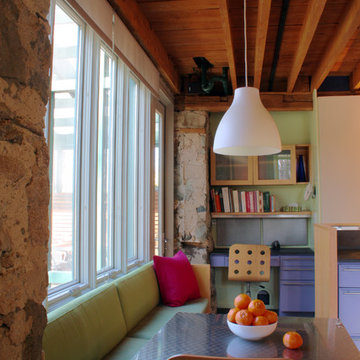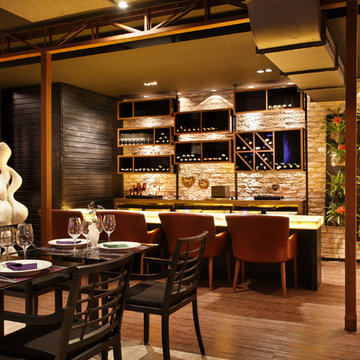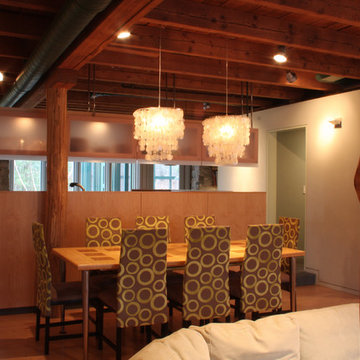インダストリアルスタイルの家の画像・アイデア
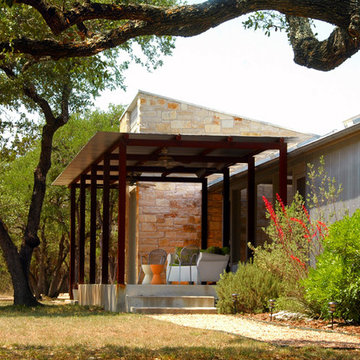
Photo by. Roger Williams, AIA
オースティンにあるインダストリアルスタイルのおしゃれな家の外観 (メタルサイディング) の写真
オースティンにあるインダストリアルスタイルのおしゃれな家の外観 (メタルサイディング) の写真
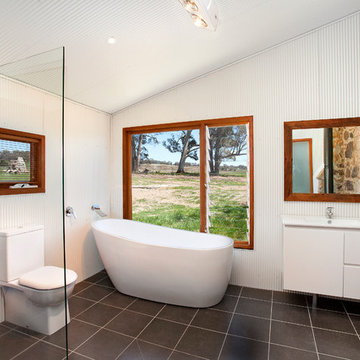
bath with a view
シドニーにあるインダストリアルスタイルのおしゃれな浴室 (置き型浴槽、オープン型シャワー、オープンシャワー) の写真
シドニーにあるインダストリアルスタイルのおしゃれな浴室 (置き型浴槽、オープン型シャワー、オープンシャワー) の写真
希望の作業にぴったりな専門家を見つけましょう
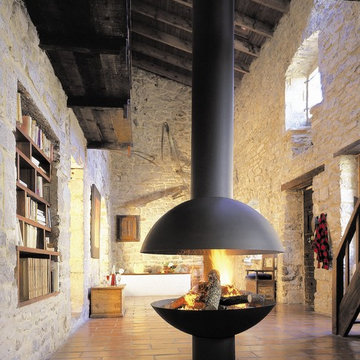
The Mezzofocus is the focal point of any room whether in a contemporary or a rustic setting. Available as a whole or simply a canopy with or without glass.
1075mm canopy 945mm base 5kw
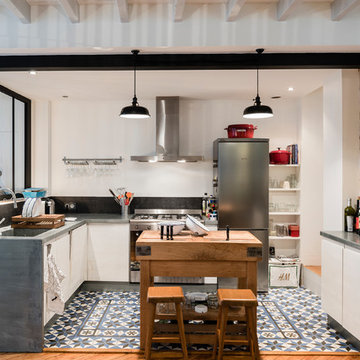
Stanislas Ledoux © 2015 Houzz
ボルドーにある高級な中くらいなインダストリアルスタイルのおしゃれなキッチン (亜鉛製カウンター、黒いキッチンパネル、シルバーの調理設備、セラミックタイルの床、アンダーカウンターシンク、白いキャビネット) の写真
ボルドーにある高級な中くらいなインダストリアルスタイルのおしゃれなキッチン (亜鉛製カウンター、黒いキッチンパネル、シルバーの調理設備、セラミックタイルの床、アンダーカウンターシンク、白いキャビネット) の写真

フィラデルフィアにあるラグジュアリーな巨大なインダストリアルスタイルのおしゃれなキッチン (シルバーの調理設備、大理石カウンター、エプロンフロントシンク、シェーカースタイル扉のキャビネット、白いキャビネット) の写真
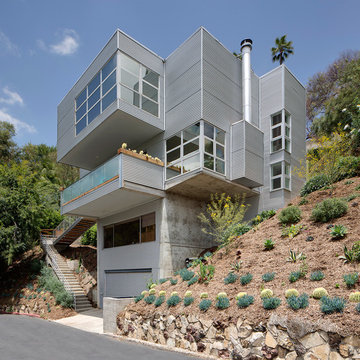
#buildboswell
Nick Springett
ロサンゼルスにあるインダストリアルスタイルのおしゃれな家の外観 (メタルサイディング、緑の外壁) の写真
ロサンゼルスにあるインダストリアルスタイルのおしゃれな家の外観 (メタルサイディング、緑の外壁) の写真

This project was a long labor of love. The clients adored this eclectic farm home from the moment they first opened the front door. They knew immediately as well that they would be making many careful changes to honor the integrity of its old architecture. The original part of the home is a log cabin built in the 1700’s. Several additions had been added over time. The dark, inefficient kitchen that was in place would not serve their lifestyle of entertaining and love of cooking well at all. Their wish list included large pro style appliances, lots of visible storage for collections of plates, silverware, and cookware, and a magazine-worthy end result in terms of aesthetics. After over two years into the design process with a wonderful plan in hand, construction began. Contractors experienced in historic preservation were an important part of the project. Local artisans were chosen for their expertise in metal work for one-of-a-kind pieces designed for this kitchen – pot rack, base for the antique butcher block, freestanding shelves, and wall shelves. Floor tile was hand chipped for an aged effect. Old barn wood planks and beams were used to create the ceiling. Local furniture makers were selected for their abilities to hand plane and hand finish custom antique reproduction pieces that became the island and armoire pantry. An additional cabinetry company manufactured the transitional style perimeter cabinetry. Three different edge details grace the thick marble tops which had to be scribed carefully to the stone wall. Cable lighting and lamps made from old concrete pillars were incorporated. The restored stone wall serves as a magnificent backdrop for the eye- catching hood and 60” range. Extra dishwasher and refrigerator drawers, an extra-large fireclay apron sink along with many accessories enhance the functionality of this two cook kitchen. The fabulous style and fun-loving personalities of the clients shine through in this wonderful kitchen. If you don’t believe us, “swing” through sometime and see for yourself! Matt Villano Photography
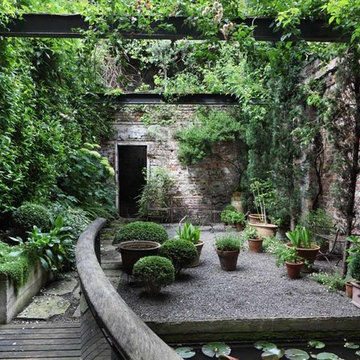
walled townhouse garden with pond, bridge and extensive greenery
ロンドンにあるインダストリアルスタイルのおしゃれな中庭 (砂利舗装、コンテナガーデン) の写真
ロンドンにあるインダストリアルスタイルのおしゃれな中庭 (砂利舗装、コンテナガーデン) の写真

Corten steel and stone walls create a cascading water feature.
バーリントンにあるインダストリアルスタイルのおしゃれな庭の噴水の写真
バーリントンにあるインダストリアルスタイルのおしゃれな庭の噴水の写真
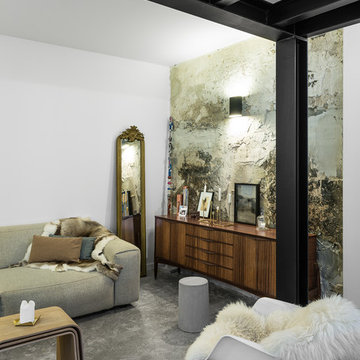
Appartement Privé
/ Architecte : Félix Millory
/ Photo © Grégory Copitet
パリにある広いインダストリアルスタイルのおしゃれなLDK (白い壁、コンクリートの床、グレーの床) の写真
パリにある広いインダストリアルスタイルのおしゃれなLDK (白い壁、コンクリートの床、グレーの床) の写真
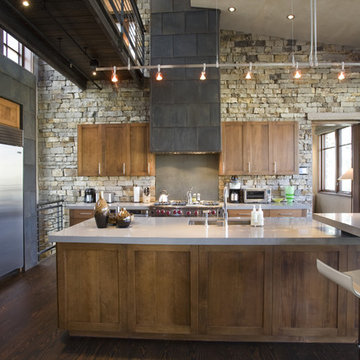
デンバーにあるインダストリアルスタイルのおしゃれなキッチン (シルバーの調理設備、シェーカースタイル扉のキャビネット、濃色木目調キャビネット、アンダーカウンターシンク) の写真
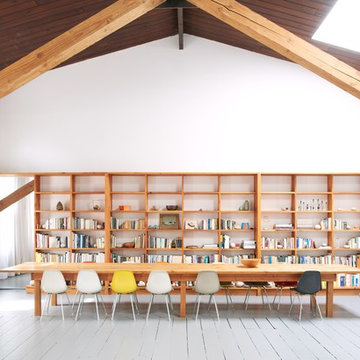
Jason Schmidt
ニューヨークにあるインダストリアルスタイルのおしゃれなダイニング (グレーの床、白い壁、塗装フローリング) の写真
ニューヨークにあるインダストリアルスタイルのおしゃれなダイニング (グレーの床、白い壁、塗装フローリング) の写真
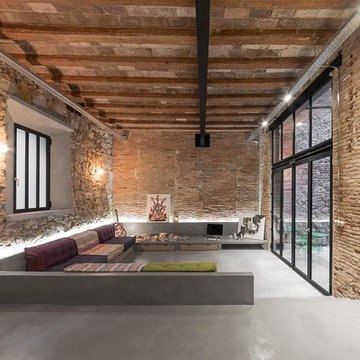
Foto: David Benito Cortázar
@FFWD Arquitectes
バルセロナにあるインダストリアルスタイルのおしゃれなLDK (ベージュの壁、コンクリートの床、グレーの床) の写真
バルセロナにあるインダストリアルスタイルのおしゃれなLDK (ベージュの壁、コンクリートの床、グレーの床) の写真
インダストリアルスタイルの家の画像・アイデア
1




















