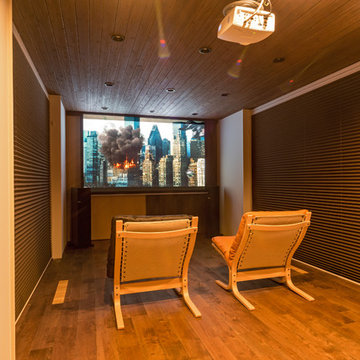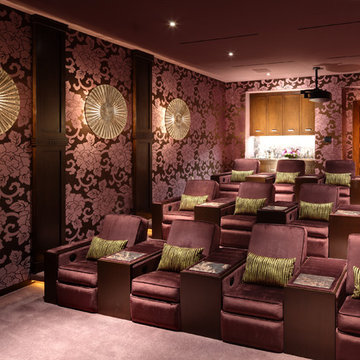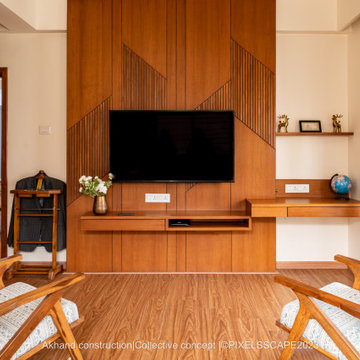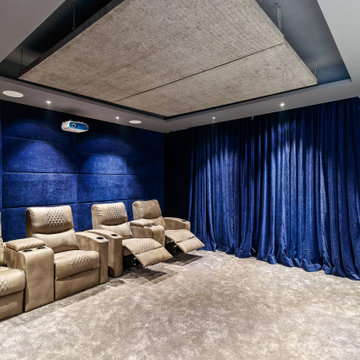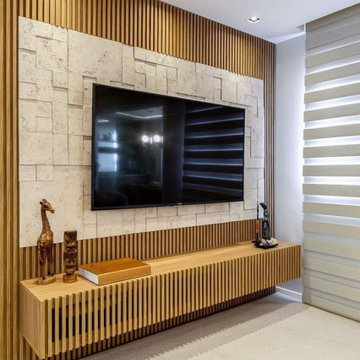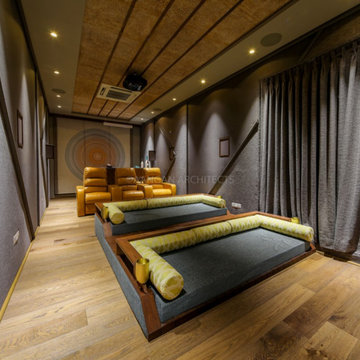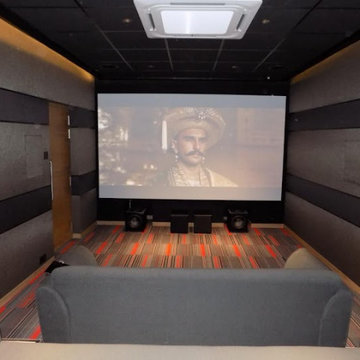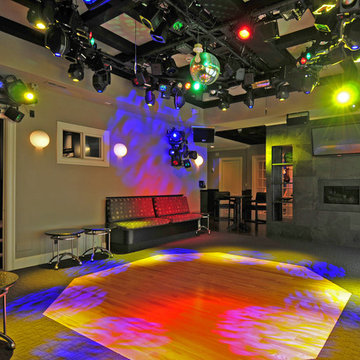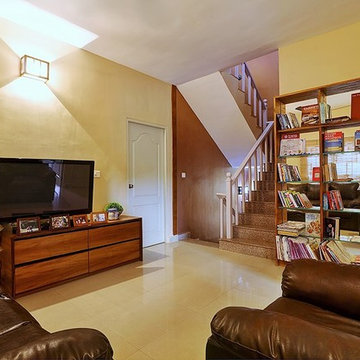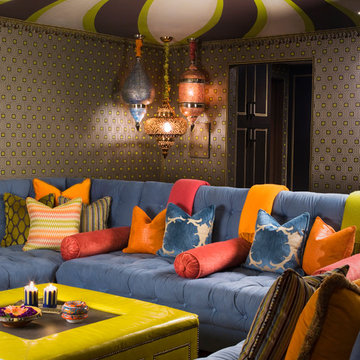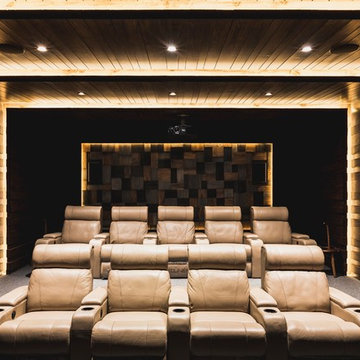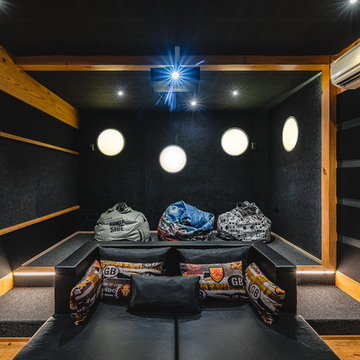アジアンスタイルのシアタールームの写真
絞り込み:
資材コスト
並び替え:今日の人気順
写真 1〜20 枚目(全 311 枚)
1/2
希望の作業にぴったりな専門家を見つけましょう
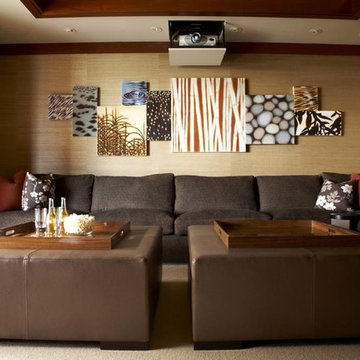
Willman Interiors is a full service Interior design firm on the Big Island of Hawaii. There is no cookie-cutter concepts in anything we do—each project is customized and imaginative. Combining artisan touches and stylish contemporary detail, we do what we do best: put elements together in ways that are fresh, gratifying, and reflective of our clients’ tastes. Photo Credit : Linny Morris
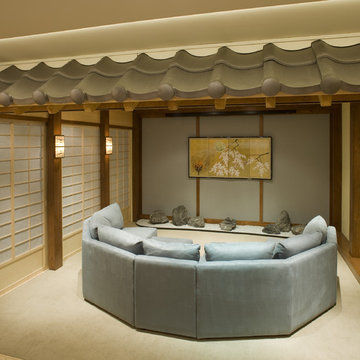
Asian themed home theater, bar, and wine cellar was part of an entire basement remodel. This project won National awards from NARI and Electronic House. The electronics for the theater include a 110" motorized screen, high definition video projection system and 7 channel surround sound system. All speakers and electronic components are hidden. The roof tiles were imported from Japan. The sofa is a custom design and was fabricated to fit the viewing area. All cabinetry and millwork were designed & fabricated in the In-House Cabinet shop of Media Rooms Inc. Other features of this project include a temperature controlled wine cellar, a custom built bar and a bamboo garden area.
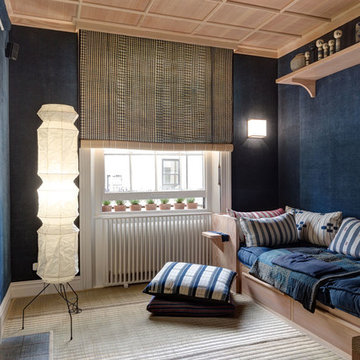
Photo by: Camu & Morrison http://camu.co.uk/
This amazing room was designed by the amazing team of Camu & Morrison. It’s a Japanese cinema room with Tatami Flooring, hand dyed vintage French linen walling, vintage African textile cushions and Home of Wool Tufted Daybed Cushions.
We had the honour of collaborating with those amazing professional on a few occasions before. So when they came to us again with a request to create a custom mattress for this project we were very excited to join right away!
The daybed here is constructed of 3 equal pieces of tufted cushions filled with our 100% natural wool stuffing. The customer wanted some extra thickness, so we made the cushions at 20 cm each to accommodate that. The other special thing on this occasion was that the customer had chosen a very dark upholstery fabric which he explicitly wanted for the covers.
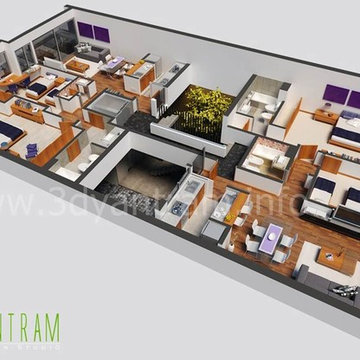
This helps our customer to visualize their property to sell or lease or rent a house or office to their customers, which everyone can understand Interior desing.
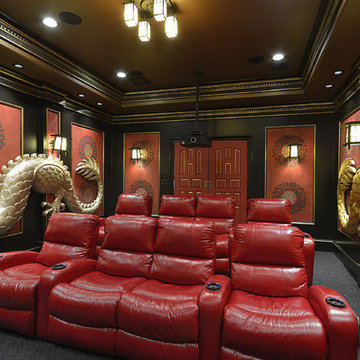
Stunning Asian-inspired Theater Room. Design by Jane Page Design Group. Painting by Anything but Plain by Janie Ellis.
Photo credits to Chadwick Photography.
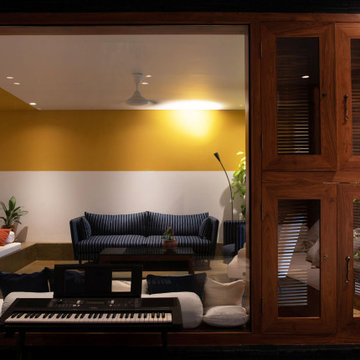
Windows that connect home theatre to the living room
プネーにあるアジアンスタイルのおしゃれなシアタールームの写真
プネーにあるアジアンスタイルのおしゃれなシアタールームの写真
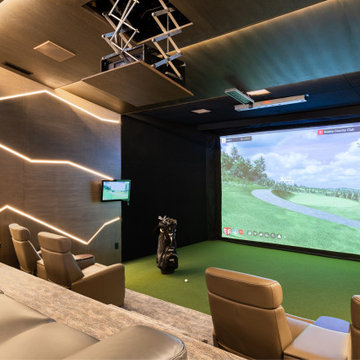
ソルトレイクシティにあるラグジュアリーな巨大なアジアンスタイルのおしゃれなオープンシアタールーム (茶色い壁、カーペット敷き、プロジェクタースクリーン、緑の床) の写真
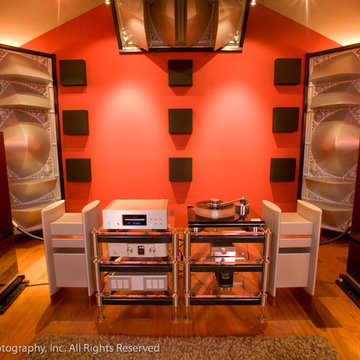
Although this dedicated media room room has it all, its main purpose is as a listening room, with Eben X3 Loudspeakers Esoteric transport, and Pro-Ject turntable.
Photos by Powell Photography
アジアンスタイルのシアタールームの写真
1
