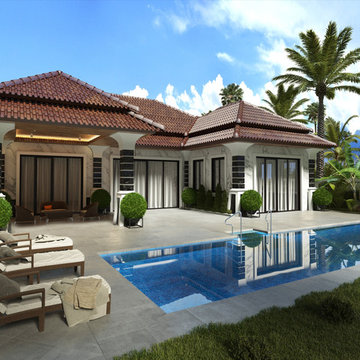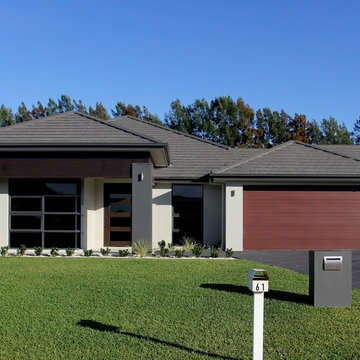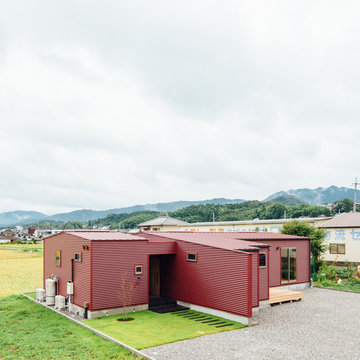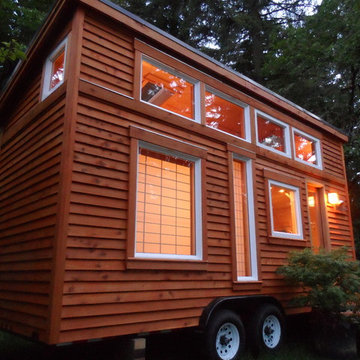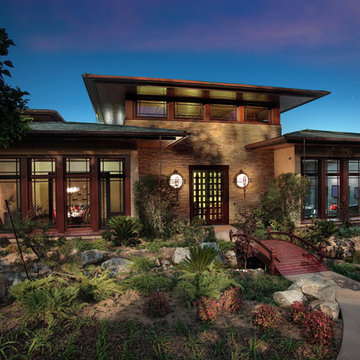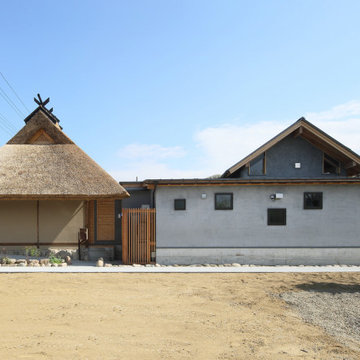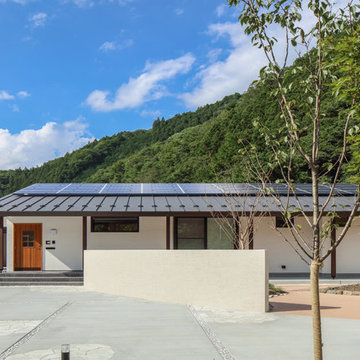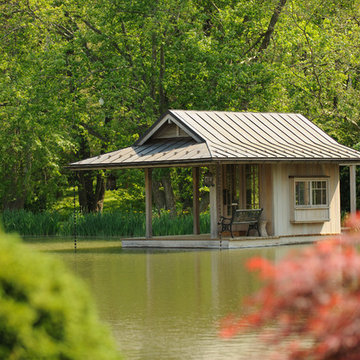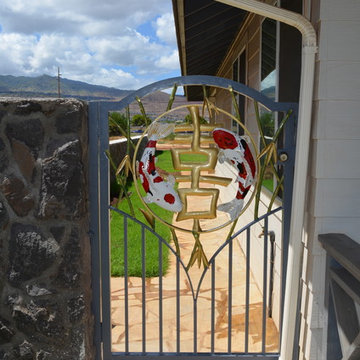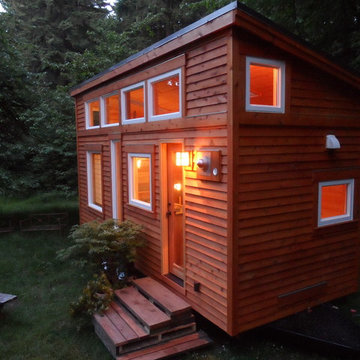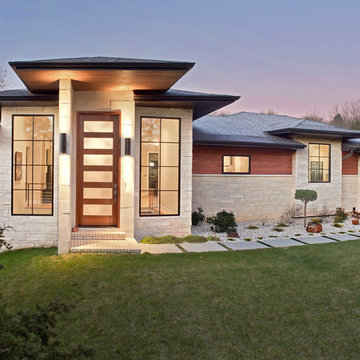アジアンスタイルの平屋の写真
絞り込み:
資材コスト
並び替え:今日の人気順
写真 1〜20 枚目(全 449 枚)
1/3
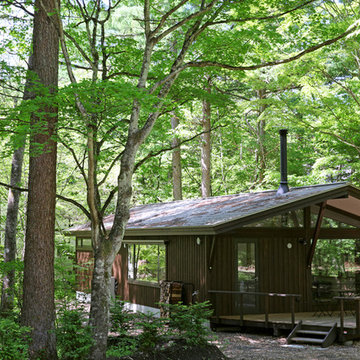
二組の家族が一緒に建てるという新しい発想をかたちに。同じ時を過ごすラウンジを中心に、両家族のプライベートを守る個室が2部屋ある、ゲストハウスのようなモリノイエ。南向きが通例とされるウッドデッキをあえて北東に設計。南の森に差し込む日が、辺りを明るく照らし、庇下のウッドデッキでは、涼に包まれてバーベキューを楽しむことも。
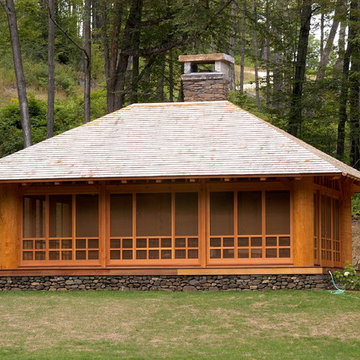
A pond side Dining and Living Pavilion.
D. Beilman
ボストンにあるラグジュアリーな中くらいなアジアンスタイルのおしゃれな家の外観の写真
ボストンにあるラグジュアリーな中くらいなアジアンスタイルのおしゃれな家の外観の写真
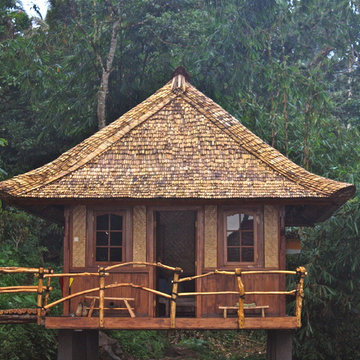
Handmade bamboo roof shingles, local coffee wood for outdoor balustrades, bamboo woven walls. Project by PTbaligreenworld.com
Photo by: Linda vant Hoff
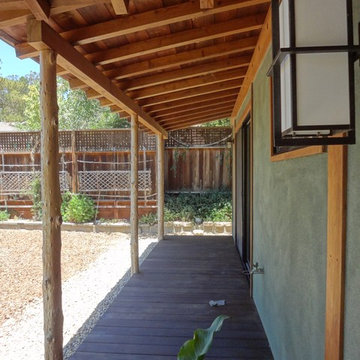
A covered deck outside the master bedroom, supported by un-milled redwood posts.
サンフランシスコにある高級な中くらいなアジアンスタイルのおしゃれな家の外観 (漆喰サイディング、緑の外壁) の写真
サンフランシスコにある高級な中くらいなアジアンスタイルのおしゃれな家の外観 (漆喰サイディング、緑の外壁) の写真
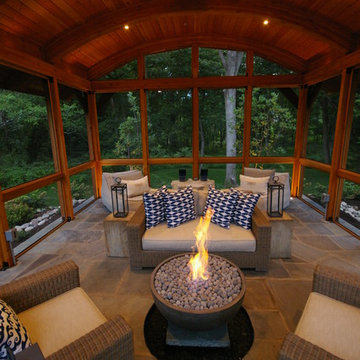
Complete with a ceiling fan and LED lights, the exposed tongue and groove ceiling with arched Glu-lam beams are a distinct feature of this screened in structure.
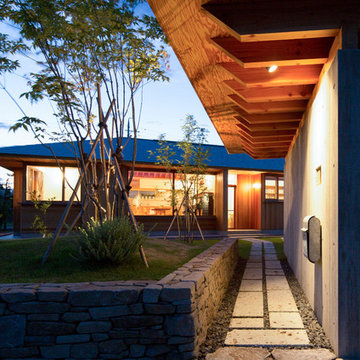
大屋根に包まれた平屋の住まい。
庇で包まれた石敷きのアプローチ。
名古屋にあるお手頃価格の中くらいなアジアンスタイルのおしゃれな家の外観の写真
名古屋にあるお手頃価格の中くらいなアジアンスタイルのおしゃれな家の外観の写真
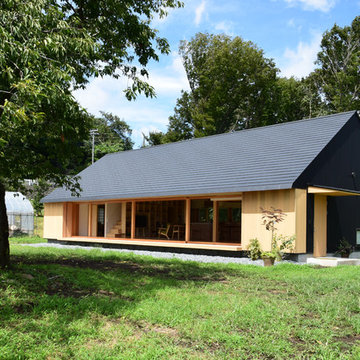
家は、自然の中にそっと置かれたようなシンプルな形として、周囲の自然を引き立てる。
©︎橘川雅史建築設計事務所
他の地域にあるお手頃価格の中くらいなアジアンスタイルのおしゃれな家の外観 (メタルサイディング) の写真
他の地域にあるお手頃価格の中くらいなアジアンスタイルのおしゃれな家の外観 (メタルサイディング) の写真
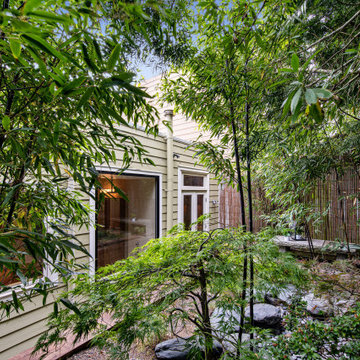
The design of this remodel of a small two-level residence in Noe Valley reflects the owner's passion for Japanese architecture. Having decided to completely gut the interior partitions, we devised a better-arranged floor plan with traditional Japanese features, including a sunken floor pit for dining and a vocabulary of natural wood trim and casework. Vertical grain Douglas Fir takes the place of Hinoki wood traditionally used in Japan. Natural wood flooring, soft green granite and green glass backsplashes in the kitchen further develop the desired Zen aesthetic. A wall to wall window above the sunken bath/shower creates a connection to the outdoors. Privacy is provided through the use of switchable glass, which goes from opaque to clear with a flick of a switch. We used in-floor heating to eliminate the noise associated with forced-air systems.
アジアンスタイルの平屋の写真
1
