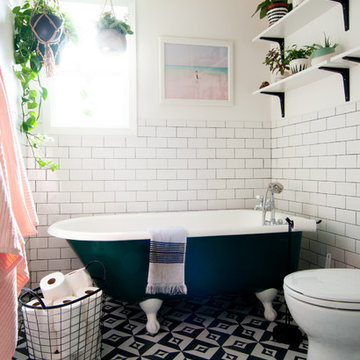アクセントタイルの写真・アイデア

サンフランシスコにある高級な広いトランジショナルスタイルのおしゃれなI型キッチン (アンダーカウンターシンク、シェーカースタイル扉のキャビネット、グレーのキャビネット、人工大理石カウンター、白いキッチンパネル、セラミックタイルのキッチンパネル、シルバーの調理設備、濃色無垢フローリング) の写真

オースティンにある中くらいなトランジショナルスタイルのおしゃれなバスルーム (浴槽なし) (シェーカースタイル扉のキャビネット、グレーのキャビネット、アルコーブ型シャワー、分離型トイレ、白い壁、セメントタイルの床、アンダーカウンター洗面器、マルチカラーの床、白い洗面カウンター、人工大理石カウンター) の写真

サンディエゴにある中くらいなトランジショナルスタイルのおしゃれなキッチン (エプロンフロントシンク、シェーカースタイル扉のキャビネット、白いキャビネット、シルバーの調理設備、淡色無垢フローリング、ベージュの床、白いキッチンカウンター、珪岩カウンター、緑のキッチンパネル、サブウェイタイルのキッチンパネル) の写真

オレンジカウンティにあるビーチスタイルのおしゃれなバスルーム (浴槽なし) (淡色木目調キャビネット、青いタイル、グレーの壁、アンダーカウンター洗面器、グレーの床、グレーの洗面カウンター、シェーカースタイル扉のキャビネット) の写真

It’s always a blessing when your clients become friends - and that’s exactly what blossomed out of this two-phase remodel (along with three transformed spaces!). These clients were such a joy to work with and made what, at times, was a challenging job feel seamless. This project consisted of two phases, the first being a reconfiguration and update of their master bathroom, guest bathroom, and hallway closets, and the second a kitchen remodel.
In keeping with the style of the home, we decided to run with what we called “traditional with farmhouse charm” – warm wood tones, cement tile, traditional patterns, and you can’t forget the pops of color! The master bathroom airs on the masculine side with a mostly black, white, and wood color palette, while the powder room is very feminine with pastel colors.
When the bathroom projects were wrapped, it didn’t take long before we moved on to the kitchen. The kitchen already had a nice flow, so we didn’t need to move any plumbing or appliances. Instead, we just gave it the facelift it deserved! We wanted to continue the farmhouse charm and landed on a gorgeous terracotta and ceramic hand-painted tile for the backsplash, concrete look-alike quartz countertops, and two-toned cabinets while keeping the existing hardwood floors. We also removed some upper cabinets that blocked the view from the kitchen into the dining and living room area, resulting in a coveted open concept floor plan.
Our clients have always loved to entertain, but now with the remodel complete, they are hosting more than ever, enjoying every second they have in their home.
---
Project designed by interior design studio Kimberlee Marie Interiors. They serve the Seattle metro area including Seattle, Bellevue, Kirkland, Medina, Clyde Hill, and Hunts Point.
For more about Kimberlee Marie Interiors, see here: https://www.kimberleemarie.com/
To learn more about this project, see here
https://www.kimberleemarie.com/kirkland-remodel-1

ボストンにあるトランジショナルスタイルのおしゃれな洗濯室 (I型、ドロップインシンク、シェーカースタイル扉のキャビネット、白いキャビネット、グレーの壁、左右配置の洗濯機・乾燥機、黒い床、白いキッチンカウンター) の写真

Contemporary Bathroom with Marble Wall Tile and Black Patterned Floor Tile
サンフランシスコにある低価格の小さなコンテンポラリースタイルのおしゃれなマスターバスルーム (フラットパネル扉のキャビネット、白いキャビネット、コーナー設置型シャワー、一体型トイレ 、グレーのタイル、大理石タイル、黒い壁、セラミックタイルの床、一体型シンク、黒い床、開き戸のシャワー、白い洗面カウンター) の写真
サンフランシスコにある低価格の小さなコンテンポラリースタイルのおしゃれなマスターバスルーム (フラットパネル扉のキャビネット、白いキャビネット、コーナー設置型シャワー、一体型トイレ 、グレーのタイル、大理石タイル、黒い壁、セラミックタイルの床、一体型シンク、黒い床、開き戸のシャワー、白い洗面カウンター) の写真

サンディエゴにあるトランジショナルスタイルのおしゃれなキッチン (オープンシェルフ、白いキャビネット、青いキッチンパネル、アイランドなし、ベージュの床、白いキッチンカウンター) の写真

Powder room with a punch! Handmade green subway tile is laid in a herringbone pattern for this feature wall. The other three walls received a gorgeous gold metallic print wallcovering. A brass and marble sink with all brass fittings provide the perfect contrast to the green tile backdrop. Walnut wood flooring
Photo: Stephen Allen

サンフランシスコにある小さなミッドセンチュリースタイルのおしゃれなマスターバスルーム (中間色木目調キャビネット、フラットパネル扉のキャビネット、白い壁、モザイクタイル、アンダーカウンター洗面器、青い床) の写真

Mid Century Kitchen
ロサンゼルスにあるお手頃価格の中くらいなミッドセンチュリースタイルのおしゃれなキッチン (アンダーカウンターシンク、フラットパネル扉のキャビネット、中間色木目調キャビネット、クオーツストーンカウンター、白いキッチンパネル、磁器タイルのキッチンパネル、シルバーの調理設備、磁器タイルの床、白いキッチンカウンター、アイランドなし、グレーの床) の写真
ロサンゼルスにあるお手頃価格の中くらいなミッドセンチュリースタイルのおしゃれなキッチン (アンダーカウンターシンク、フラットパネル扉のキャビネット、中間色木目調キャビネット、クオーツストーンカウンター、白いキッチンパネル、磁器タイルのキッチンパネル、シルバーの調理設備、磁器タイルの床、白いキッチンカウンター、アイランドなし、グレーの床) の写真

Powder Room
サンフランシスコにあるコンテンポラリースタイルのおしゃれなトイレ・洗面所 (グレーのタイル、白い壁、ベッセル式洗面器、グレーの洗面カウンター) の写真
サンフランシスコにあるコンテンポラリースタイルのおしゃれなトイレ・洗面所 (グレーのタイル、白い壁、ベッセル式洗面器、グレーの洗面カウンター) の写真

ワシントンD.C.にある中くらいなコンテンポラリースタイルのおしゃれなトイレ・洗面所 (グレーのタイル、グレーの壁、壁付け型シンク、ベージュの床、グレーの洗面カウンター) の写真

A modern mid-century house in the Los Feliz neighborhood of the Hollywood Hills, this was an extensive renovation. The house was brought down to its studs, new foundations poured, and many walls and rooms relocated and resized. The aim was to improve the flow through the house, to make if feel more open and light, and connected to the outside, both literally through a new stair leading to exterior sliding doors, and through new windows along the back that open up to canyon views. photos by Undine Prohl

ロサンゼルスにある高級な中くらいなトラディショナルスタイルのおしゃれなバスルーム (浴槽なし) (落し込みパネル扉のキャビネット、白いキャビネット、コーナー設置型シャワー、一体型トイレ 、モザイクタイル、グレーの壁、モザイクタイル、アンダーカウンター洗面器、クオーツストーンの洗面台、グレーのタイル、開き戸のシャワー) の写真

Photo: Rachel Loewen © 2018 Houzz
シカゴにあるビーチスタイルのおしゃれなLDK (白い壁、標準型暖炉、タイルの暖炉まわり) の写真
シカゴにあるビーチスタイルのおしゃれなLDK (白い壁、標準型暖炉、タイルの暖炉まわり) の写真

Lower Level Powder Room
セントルイスにあるトラディショナルスタイルのおしゃれなトイレ・洗面所 (緑のタイル、サブウェイタイル、緑の壁、アンダーカウンター洗面器、大理石の洗面台、マルチカラーの床、白い洗面カウンター) の写真
セントルイスにあるトラディショナルスタイルのおしゃれなトイレ・洗面所 (緑のタイル、サブウェイタイル、緑の壁、アンダーカウンター洗面器、大理石の洗面台、マルチカラーの床、白い洗面カウンター) の写真

Photo Credit: Emily Redfield
デンバーにあるお手頃価格の小さなトラディショナルスタイルのおしゃれなマスターバスルーム (茶色いキャビネット、猫足バスタブ、シャワー付き浴槽 、白いタイル、サブウェイタイル、白い壁、大理石の洗面台、グレーの床、シャワーカーテン、白い洗面カウンター、アンダーカウンター洗面器、フラットパネル扉のキャビネット) の写真
デンバーにあるお手頃価格の小さなトラディショナルスタイルのおしゃれなマスターバスルーム (茶色いキャビネット、猫足バスタブ、シャワー付き浴槽 、白いタイル、サブウェイタイル、白い壁、大理石の洗面台、グレーの床、シャワーカーテン、白い洗面カウンター、アンダーカウンター洗面器、フラットパネル扉のキャビネット) の写真

Thibault Cartier
サンフランシスコにある地中海スタイルのおしゃれなマスターバスルーム (シェーカースタイル扉のキャビネット、グレーのキャビネット、アルコーブ型シャワー、白いタイル、サブウェイタイル、グレーの壁、セメントタイルの床、アンダーカウンター洗面器、マルチカラーの床、開き戸のシャワー、白い洗面カウンター) の写真
サンフランシスコにある地中海スタイルのおしゃれなマスターバスルーム (シェーカースタイル扉のキャビネット、グレーのキャビネット、アルコーブ型シャワー、白いタイル、サブウェイタイル、グレーの壁、セメントタイルの床、アンダーカウンター洗面器、マルチカラーの床、開き戸のシャワー、白い洗面カウンター) の写真

Photo: Alexandra Crafton © 2016 Houzz
Tile: subway, Home Depot; shelving: Ikea; wall and ceiling paint: Moonlight White, Benjamin Moore; floor tile: SomerTile Thirties Vertex, OverStock
アクセントタイルの写真・アイデア
1


















