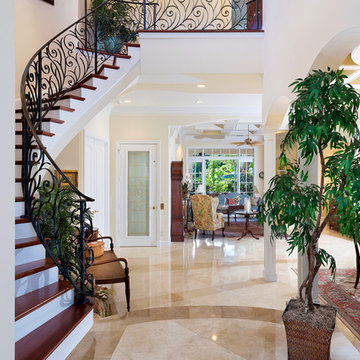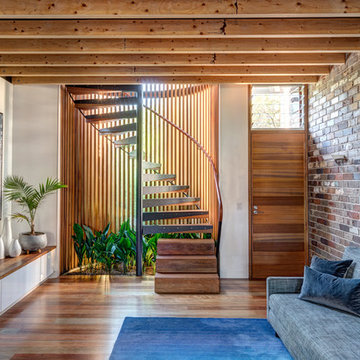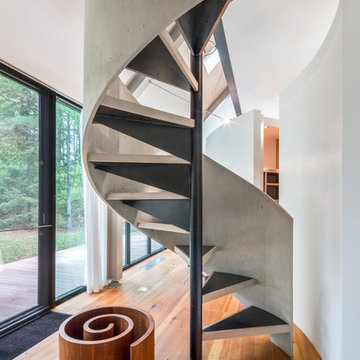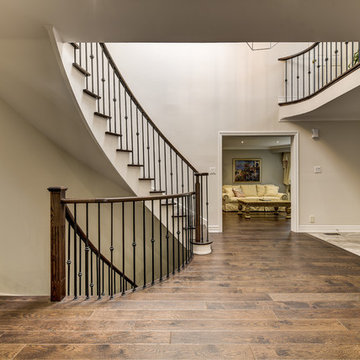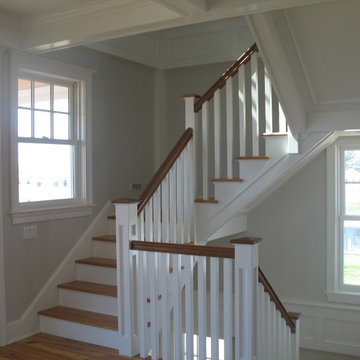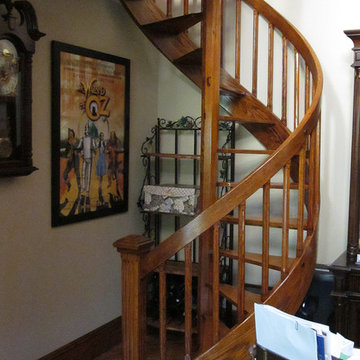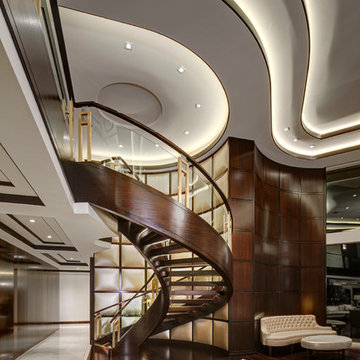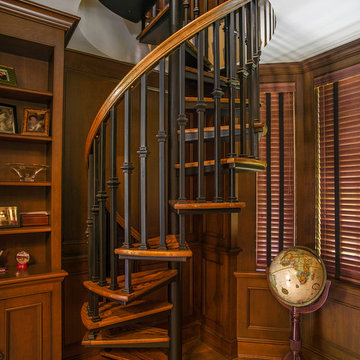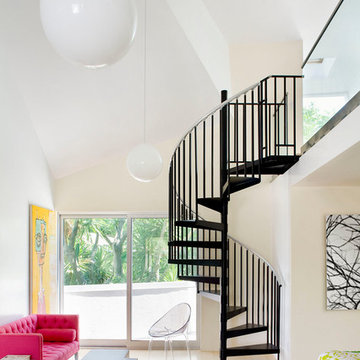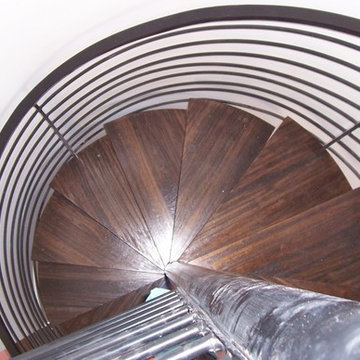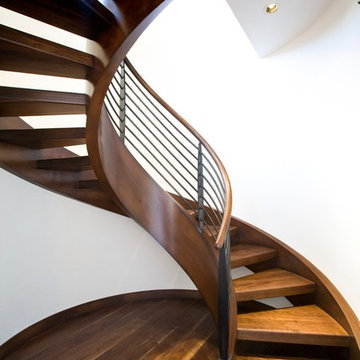らせん階段の写真
絞り込み:
資材コスト
並び替え:今日の人気順
写真 1〜20 枚目(全 5,618 枚)
1/2
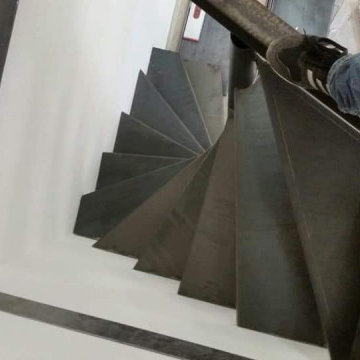
Lo spazio estremamente angusto è diventato un'opportunità per installare un'innovativa scala a chiocciola il cui asse centrale sghembo consente di utilizzare pochissimi metri quadrati e, allo stesso tempo, avere spazio a sufficienza per l'appoggio del piede.
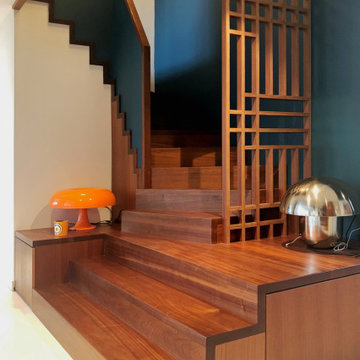
Rénovation d'une maison des années 70
他の地域にある高級な広いコンテンポラリースタイルのおしゃれならせん階段 (木の蹴込み板) の写真
他の地域にある高級な広いコンテンポラリースタイルのおしゃれならせん階段 (木の蹴込み板) の写真
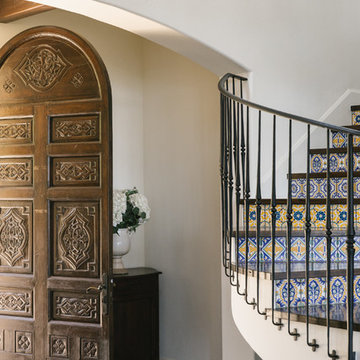
Mediterranean Home designed by Burdge and Associates Architects in Malibu, CA.
ロサンゼルスにあるおしゃれならせん階段 (タイルの蹴込み板、金属の手すり) の写真
ロサンゼルスにあるおしゃれならせん階段 (タイルの蹴込み板、金属の手すり) の写真
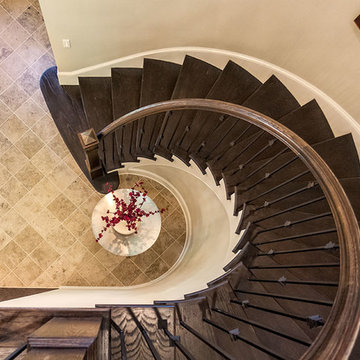
Staircase of the Arthur Rutenberg Homes Asheville 1267 model home built by Greenville, SC home builders, American Eagle Builders.
他の地域にある高級な広いトラディショナルスタイルのおしゃれならせん階段 (フローリングの蹴込み板) の写真
他の地域にある高級な広いトラディショナルスタイルのおしゃれならせん階段 (フローリングの蹴込み板) の写真

The homeowner chose a code compliant Configurable Steel Spiral Stair. The code risers and additional spindles add safety.
フィラデルフィアにあるお手頃価格の小さなトラディショナルスタイルのおしゃれならせん階段 (金属の蹴込み板) の写真
フィラデルフィアにあるお手頃価格の小さなトラディショナルスタイルのおしゃれならせん階段 (金属の蹴込み板) の写真
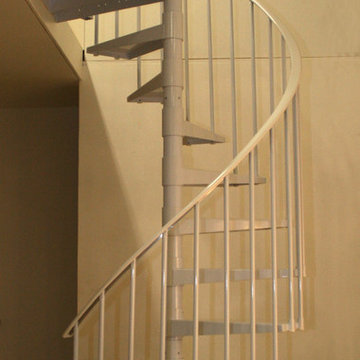
Stockholm spiral staircase is a great space saving option to traditional staircase. Powder coated white, steel tread staircase. Easy to install for the DIY and professional. Dolle USA or the Staircase and Railing Store.
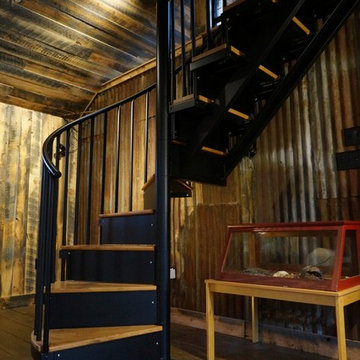
Custom fabricated steel 1/2 spiral staircase.
Pete Cooper/Spring Creek Design
フィラデルフィアにある中くらいなカントリー風のおしゃれならせん階段 (金属の蹴込み板) の写真
フィラデルフィアにある中くらいなカントリー風のおしゃれならせん階段 (金属の蹴込み板) の写真
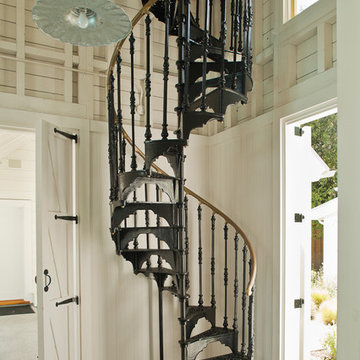
Victorian Pool House
Architect: John Malick & Associates
Photograph by Jeannie O'Connor
サンフランシスコにあるヴィクトリアン調のおしゃれならせん階段の写真
サンフランシスコにあるヴィクトリアン調のおしゃれならせん階段の写真
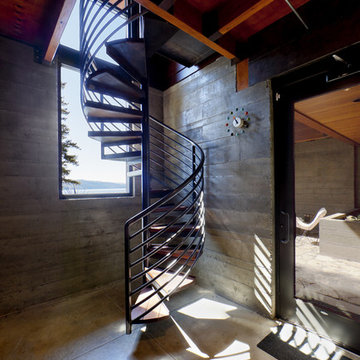
Photo: Shaun Cammack
The goal of the project was to create a modern log cabin on Coeur D’Alene Lake in North Idaho. Uptic Studios considered the combined occupancy of two families, providing separate spaces for privacy and common rooms that bring everyone together comfortably under one roof. The resulting 3,000-square-foot space nestles into the site overlooking the lake. A delicate balance of natural materials and custom amenities fill the interior spaces with stunning views of the lake from almost every angle.
The whole project was featured in Jan/Feb issue of Design Bureau Magazine.
See the story here:
http://www.wearedesignbureau.com/projects/cliff-family-robinson/
らせん階段の写真
1
