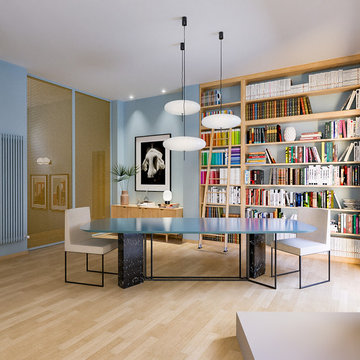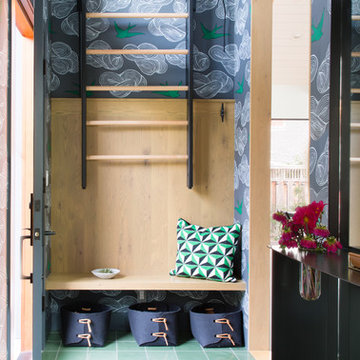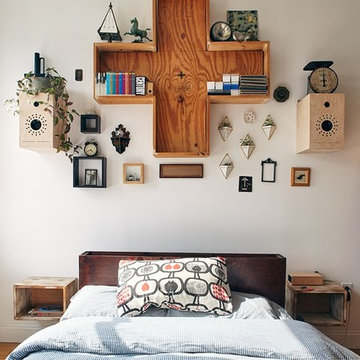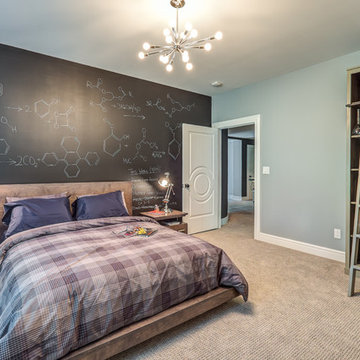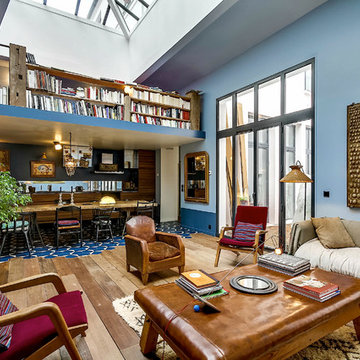はしごを使ったインテリアの写真・アイデア

A bedroom with bunk beds that focuses on the use of neutral palette, which gives a warm and comfy feeling. With the window beside the beds that help natural light to enter and amplify the room.
Built by ULFBUILT. Contact us today to learn more.

Having two young boys presents its own challenges, and when you have two of their best friends constantly visiting, you end up with four super active action heroes. This family wanted to dedicate a space for the boys to hangout. We took an ordinary basement and converted it into a playground heaven. A basketball hoop, climbing ropes, swinging chairs, rock climbing wall, and climbing bars, provide ample opportunity for the boys to let their energy out, and the built-in window seat is the perfect spot to catch a break. Tall built-in wardrobes and drawers beneath the window seat to provide plenty of storage for all the toys.
You can guess where all the neighborhood kids come to hangout now ☺
希望の作業にぴったりな専門家を見つけましょう

Photo: Aaron Leitz
シアトルにある中くらいなトラディショナルスタイルのおしゃれなキッチン (エプロンフロントシンク、レイズドパネル扉のキャビネット、黒いキャビネット、大理石カウンター、白いキッチンパネル、無垢フローリング、アイランドなし、大理石のキッチンパネル) の写真
シアトルにある中くらいなトラディショナルスタイルのおしゃれなキッチン (エプロンフロントシンク、レイズドパネル扉のキャビネット、黒いキャビネット、大理石カウンター、白いキッチンパネル、無垢フローリング、アイランドなし、大理石のキッチンパネル) の写真
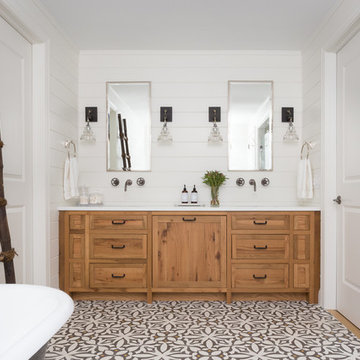
Brett Beyer Photography
ニューヨークにあるカントリー風のおしゃれな浴室 (シェーカースタイル扉のキャビネット、中間色木目調キャビネット、置き型浴槽、白い壁) の写真
ニューヨークにあるカントリー風のおしゃれな浴室 (シェーカースタイル扉のキャビネット、中間色木目調キャビネット、置き型浴槽、白い壁) の写真
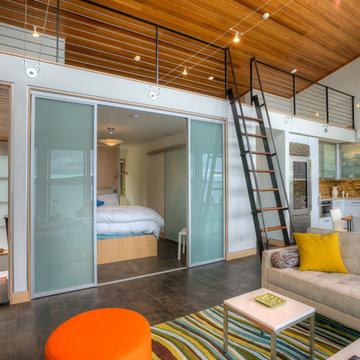
View to master bedroom. Photography by Lucas Henning.
シアトルにあるビーチスタイルのおしゃれなLDK (白い壁) の写真
シアトルにあるビーチスタイルのおしゃれなLDK (白い壁) の写真
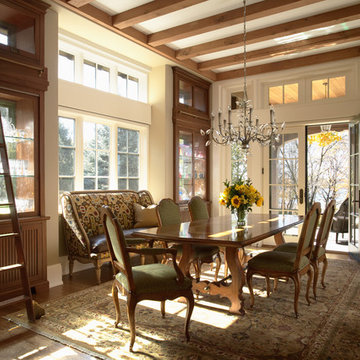
Photography: Susan Gilmore
General Contractor: Choice Wood Construction
Interior Design: Jeanne Blenkush at RCC Interiors
ミネアポリスにあるシャビーシック調のおしゃれなダイニング (濃色無垢フローリング) の写真
ミネアポリスにあるシャビーシック調のおしゃれなダイニング (濃色無垢フローリング) の写真

Stephen Clément
パリにある高級な中くらいなトラディショナルスタイルのおしゃれなキッチン (大理石カウンター、シルバーの調理設備、淡色無垢フローリング、茶色い床、白いキッチンカウンター、ガラス扉のキャビネット、黒いキャビネット、黒いキッチンパネル) の写真
パリにある高級な中くらいなトラディショナルスタイルのおしゃれなキッチン (大理石カウンター、シルバーの調理設備、淡色無垢フローリング、茶色い床、白いキッチンカウンター、ガラス扉のキャビネット、黒いキャビネット、黒いキッチンパネル) の写真
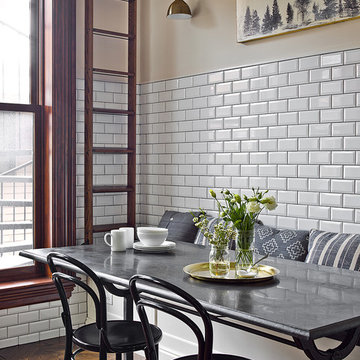
Cynthia Lynn Photography
シカゴにあるトランジショナルスタイルのおしゃれなダイニング (ベージュの壁、無垢フローリング、茶色い床) の写真
シカゴにあるトランジショナルスタイルのおしゃれなダイニング (ベージュの壁、無垢フローリング、茶色い床) の写真

オースティンにあるインダストリアルスタイルのおしゃれなキッチン (エプロンフロントシンク、シェーカースタイル扉のキャビネット、白いキャビネット、レンガのキッチンパネル、シルバーの調理設備、無垢フローリング、窓) の写真

Gut renovation of 1880's townhouse. New vertical circulation and dramatic rooftop skylight bring light deep in to the middle of the house. A new stair to roof and roof deck complete the light-filled vertical volume. Programmatically, the house was flipped: private spaces and bedrooms are on lower floors, and the open plan Living Room, Dining Room, and Kitchen is located on the 3rd floor to take advantage of the high ceiling and beautiful views. A new oversized front window on 3rd floor provides stunning views across New York Harbor to Lower Manhattan.
The renovation also included many sustainable and resilient features, such as the mechanical systems were moved to the roof, radiant floor heating, triple glazed windows, reclaimed timber framing, and lots of daylighting.
All photos: Lesley Unruh http://www.unruhphoto.com/
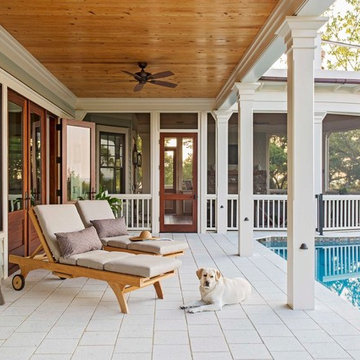
Photograph showing the beautiful lightly colored travertine paver tiles on the rear porch of this Awendaw beach home retreat. The clear coat wood stained cypress ceiling is gorgeous.
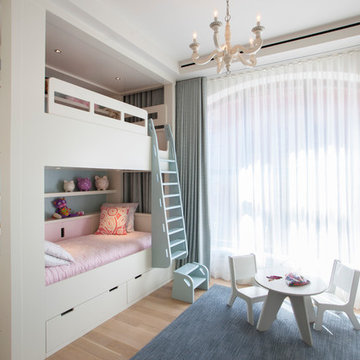
Michelle Rose Photography
ニューヨークにある高級な中くらいなトランジショナルスタイルのおしゃれな子供部屋 (白い壁、淡色無垢フローリング、児童向け) の写真
ニューヨークにある高級な中くらいなトランジショナルスタイルのおしゃれな子供部屋 (白い壁、淡色無垢フローリング、児童向け) の写真
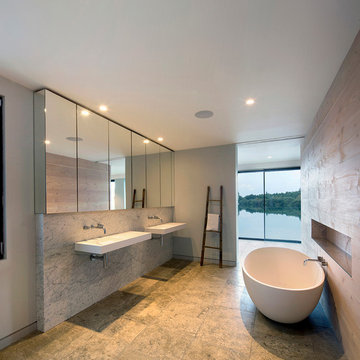
Ocean brassware with Coniston freestanding bath
ロンドンにある中くらいなコンテンポラリースタイルのおしゃれな浴室 (壁付け型シンク、置き型浴槽、ベージュのタイル、グレーの壁、石スラブタイル) の写真
ロンドンにある中くらいなコンテンポラリースタイルのおしゃれな浴室 (壁付け型シンク、置き型浴槽、ベージュのタイル、グレーの壁、石スラブタイル) の写真
はしごを使ったインテリアの写真・アイデア
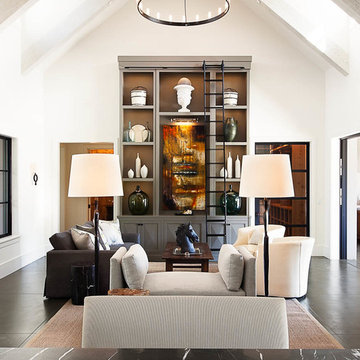
Interior Design by Hurley Hafen
サンフランシスコにあるカントリー風のおしゃれな応接間 (白い壁、標準型暖炉、石材の暖炉まわり) の写真
サンフランシスコにあるカントリー風のおしゃれな応接間 (白い壁、標準型暖炉、石材の暖炉まわり) の写真
1

