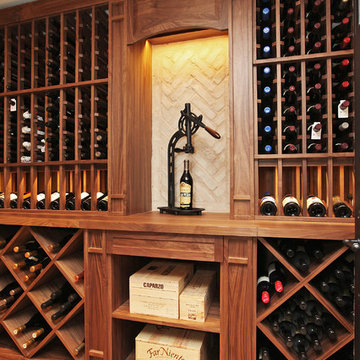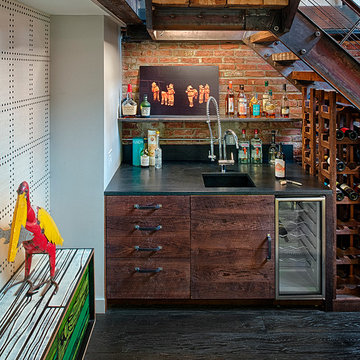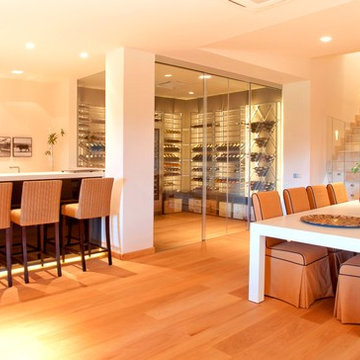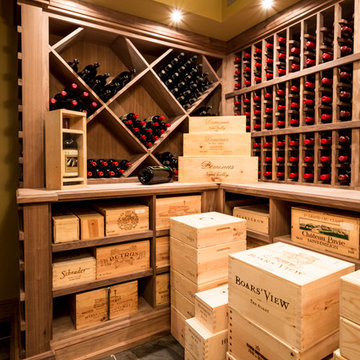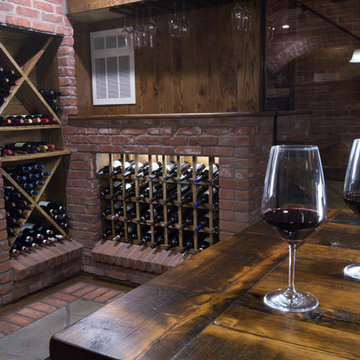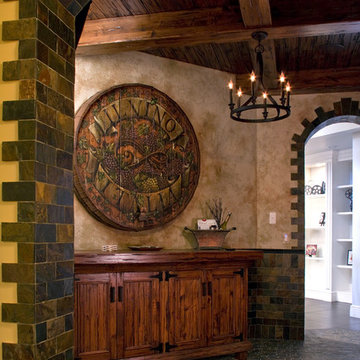広いワインセラーの写真
絞り込み:
資材コスト
並び替え:今日の人気順
写真 701〜720 枚目(全 5,421 枚)
1/2
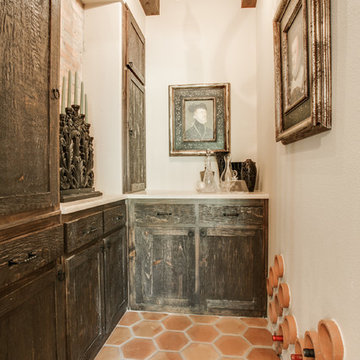
Shoot2Sell
Bella Vista Company
This home won the NARI Greater Dallas CotY Award for Entire House $750,001 to $1,000,000 in 2015.
ダラスにあるラグジュアリーな広い地中海スタイルのおしゃれなワインセラー (テラコッタタイルの床、オレンジの床) の写真
ダラスにあるラグジュアリーな広い地中海スタイルのおしゃれなワインセラー (テラコッタタイルの床、オレンジの床) の写真
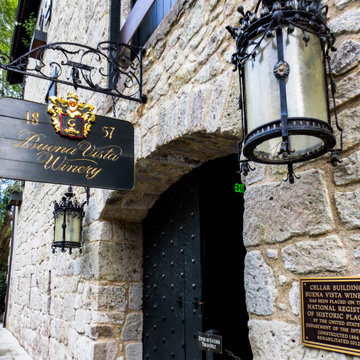
The prolific vintner Jean-Charles Boisset owns several wineries throughout the world; about half a dozen of them in the Napa and Sonoma counties. His unique style and attention to detail have made his wineries and tasting rooms some of the most frequented in California’s wine country.
Architectural Plastics has worked with Boisset to design and create bespoke pieces for several of his Northern California locations. This ongoing partnership has been a personal favorite of the Architectural Plastics design and fabrication team.
These acrylic tasting tables are made using thick gauges of clear acrylic, polished and glued together. The tops are hollow and secret openings allow them to be stuffed with gold foil and jewelry for the visitors to enjoy.
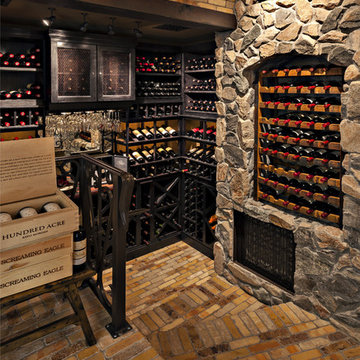
Pam Singleton | Image Photography
フェニックスにあるラグジュアリーな広い地中海スタイルのおしゃれなワインセラー (レンガの床、ワインラック、マルチカラーの床) の写真
フェニックスにあるラグジュアリーな広い地中海スタイルのおしゃれなワインセラー (レンガの床、ワインラック、マルチカラーの床) の写真

Wine bottles are placed on Vintage View wine racks which are then mounted to floor-and-ceiling frames so that there is no drilling into the rock wall. A frameless glass front wall provides maximum visibility of the wine collection.
Storage capacity in this cellar is quite high with bottles stored up to 5 deep.
See photos of a similar modern wine cellar installation at http://bluegrousewinecellars.com/West-Vancouver-Custom-Wine-Cellars-Contemporary-Project.html
Blue Grouse Wine Cellars
1621 Welch St North Vancouver, BC V7P 3G9
+1 604-929-3180
bluegrousewinecellars.com
Photo Credit: Kent Kallberg
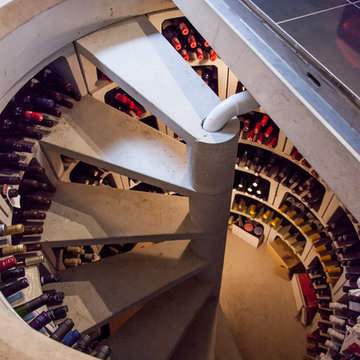
Handpainted in-frame shaker kitchen with granite worksurfaces and a stunning hidden wine cellar.
ハートフォードシャーにある広いカントリー風のおしゃれなワインセラーの写真
ハートフォードシャーにある広いカントリー風のおしゃれなワインセラーの写真
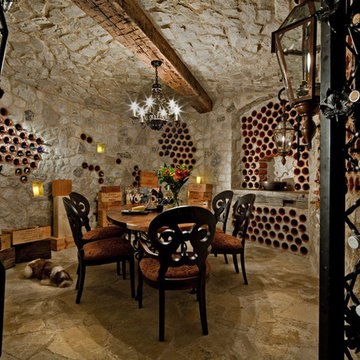
Justin Maconochie
デトロイトにあるラグジュアリーな広いトラディショナルスタイルのおしゃれなワインセラー (ワインラック、ライムストーンの床) の写真
デトロイトにあるラグジュアリーな広いトラディショナルスタイルのおしゃれなワインセラー (ワインラック、ライムストーンの床) の写真
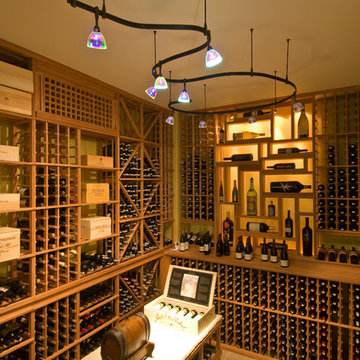
This residence, located in the Hill Country west of Austin, takes advantage of the unique character of the site by meandering its spaces in and around majestic live oaks.
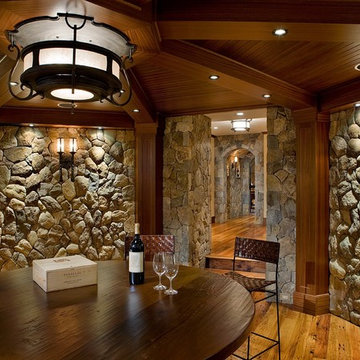
Charles River Wine Cellars is responsible for some amazing multi-room wine cellars. Each space has its own unique attributes and theme. Boston Blend Round, Mosaic, and Square & Rectangular thin stone veneer provided by Stoneyard.com has been used in many of these projects. Visit www.stoneyard.com/crwc for more information, photos, and video.
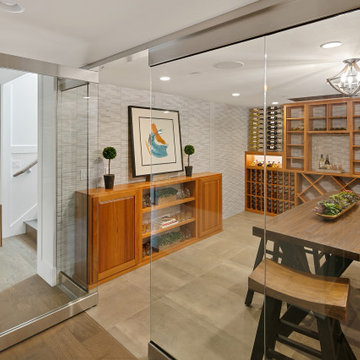
Wine display and tasting room.
シアトルにあるラグジュアリーな広いトラディショナルスタイルのおしゃれなワインセラー (セラミックタイルの床、ディスプレイラック、グレーの床) の写真
シアトルにあるラグジュアリーな広いトラディショナルスタイルのおしゃれなワインセラー (セラミックタイルの床、ディスプレイラック、グレーの床) の写真
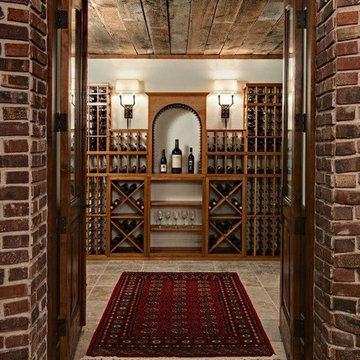
This is the view of the residential wine cellar in Minneapolis from the tasting room. You can the individual bottle openings at the top section of the back wall racking.
We added an arch and tabletop to provide an area for storing a few bottles and decanting wine. Below the tabletop is a 3-level racking for wood case and stemware storage.
Request a wine cellar design for FREE: http://www.winecellarspec.com/free-3d-drawing/
Wine Cellar Specialists
+1 (866 ) 646-7089
info@winecellarspec.com
Follow us on Twitter: https://twitter.com/winecellarspec
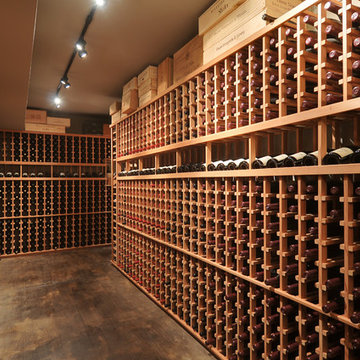
Photographer: Scott DuBose
サンフランシスコにある広いトラディショナルスタイルのおしゃれなワインセラー (無垢フローリング、ワインラック、茶色い床) の写真
サンフランシスコにある広いトラディショナルスタイルのおしゃれなワインセラー (無垢フローリング、ワインラック、茶色い床) の写真
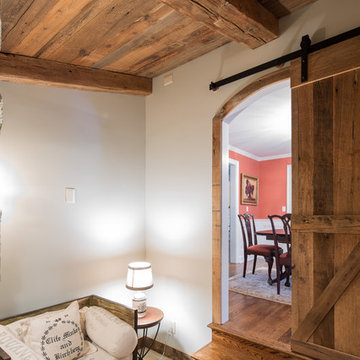
This shot is looking at the dining room, with the camera angle showing the left side wall. You can clearly see the staircase we fabricated to the exact height of the dining room floor. IT was stained to match the dining room flooring. The client obtained some old oak furniture to continue the rustic look and feel of the space.
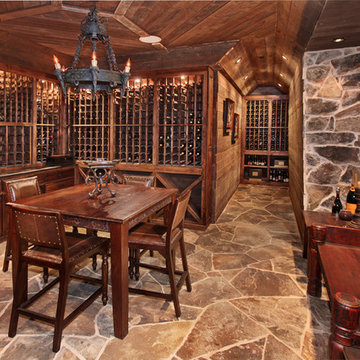
6909 East Oak Lane Orange CA by the Canaday Group. For a private tour, call Lee Ann Canaday 949-249-2424
オレンジカウンティにある広い地中海スタイルのおしゃれなワインセラー (ワインラック) の写真
オレンジカウンティにある広い地中海スタイルのおしゃれなワインセラー (ワインラック) の写真
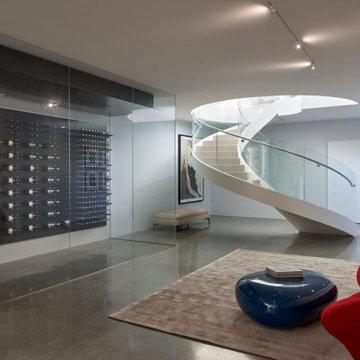
The Atherton House is a family compound for a professional couple in the tech industry, and their two teenage children. After living in Singapore, then Hong Kong, and building homes there, they looked forward to continuing their search for a new place to start a life and set down roots.
The site is located on Atherton Avenue on a flat, 1 acre lot. The neighboring lots are of a similar size, and are filled with mature planting and gardens. The brief on this site was to create a house that would comfortably accommodate the busy lives of each of the family members, as well as provide opportunities for wonder and awe. Views on the site are internal. Our goal was to create an indoor- outdoor home that embraced the benign California climate.
The building was conceived as a classic “H” plan with two wings attached by a double height entertaining space. The “H” shape allows for alcoves of the yard to be embraced by the mass of the building, creating different types of exterior space. The two wings of the home provide some sense of enclosure and privacy along the side property lines. The south wing contains three bedroom suites at the second level, as well as laundry. At the first level there is a guest suite facing east, powder room and a Library facing west.
The north wing is entirely given over to the Primary suite at the top level, including the main bedroom, dressing and bathroom. The bedroom opens out to a roof terrace to the west, overlooking a pool and courtyard below. At the ground floor, the north wing contains the family room, kitchen and dining room. The family room and dining room each have pocketing sliding glass doors that dissolve the boundary between inside and outside.
Connecting the wings is a double high living space meant to be comfortable, delightful and awe-inspiring. A custom fabricated two story circular stair of steel and glass connects the upper level to the main level, and down to the basement “lounge” below. An acrylic and steel bridge begins near one end of the stair landing and flies 40 feet to the children’s bedroom wing. People going about their day moving through the stair and bridge become both observed and observer.
The front (EAST) wall is the all important receiving place for guests and family alike. There the interplay between yin and yang, weathering steel and the mature olive tree, empower the entrance. Most other materials are white and pure.
The mechanical systems are efficiently combined hydronic heating and cooling, with no forced air required.
広いワインセラーの写真
36
