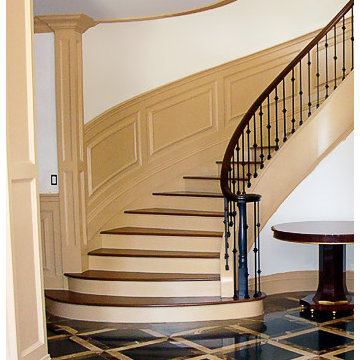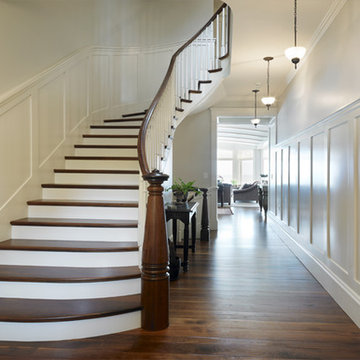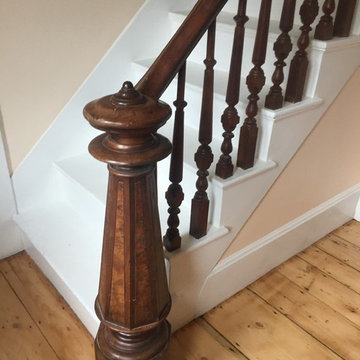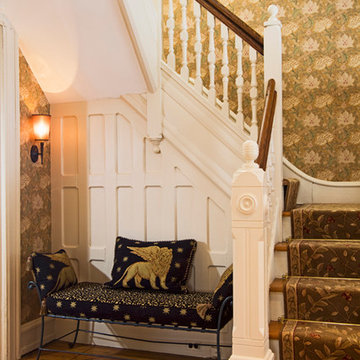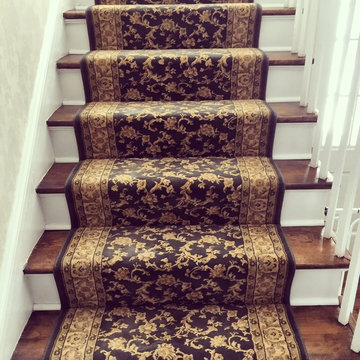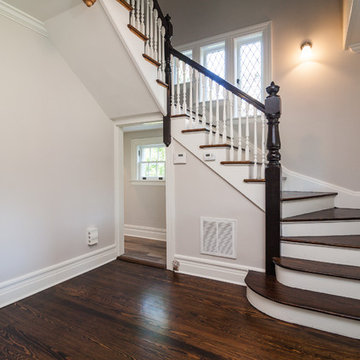中くらいなヴィクトリアン調の階段 (フローリングの蹴込み板) の写真
絞り込み:
資材コスト
並び替え:今日の人気順
写真 1〜20 枚目(全 55 枚)
1/4
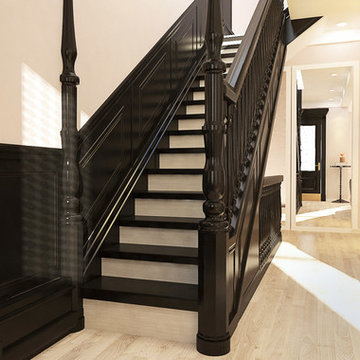
Interior Designer Olga Poliakova
ニューヨークにある高級な中くらいなヴィクトリアン調のおしゃれなかね折れ階段 (フローリングの蹴込み板) の写真
ニューヨークにある高級な中くらいなヴィクトリアン調のおしゃれなかね折れ階段 (フローリングの蹴込み板) の写真
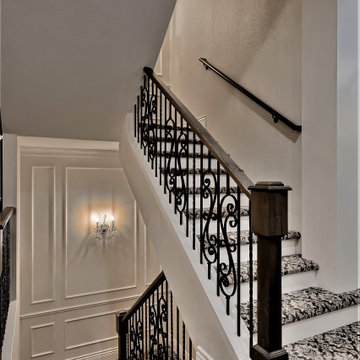
Feature staircase with paneled walls on landings, patterned carpet treads, white risers.
デンバーにあるラグジュアリーな中くらいなヴィクトリアン調のおしゃれな折り返し階段 (フローリングの蹴込み板、木材の手すり、パネル壁) の写真
デンバーにあるラグジュアリーな中くらいなヴィクトリアン調のおしゃれな折り返し階段 (フローリングの蹴込み板、木材の手すり、パネル壁) の写真
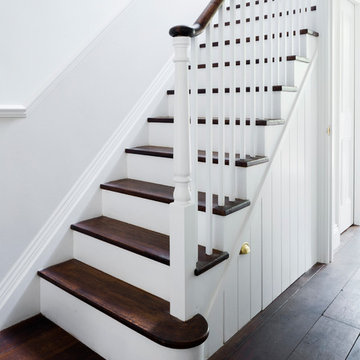
Main staircase:
Back in 1970’s, the house was divided into flats, the original staircase removed and a kitchen was installed in this space instead. When we deal with period properties, it is very important to be true to the building therefore, we brought back the original layout of the house and (with some research into Victorian floor plans) we designed and built the staircase the way it would have been made 136 years ago. We installed a dado rail to match the period with Oak flooring to bring back the old charm.
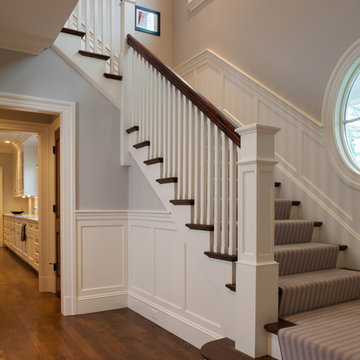
Architect - Kent Dukham / Photograph - Sam Gray
ボストンにある中くらいなヴィクトリアン調のおしゃれな折り返し階段 (フローリングの蹴込み板、木材の手すり) の写真
ボストンにある中くらいなヴィクトリアン調のおしゃれな折り返し階段 (フローリングの蹴込み板、木材の手すり) の写真
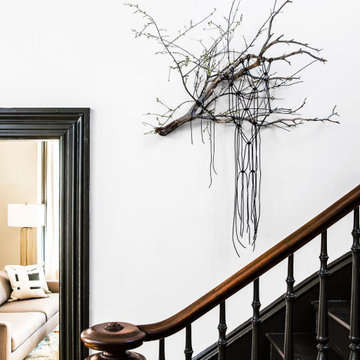
Photography by Thomas Story for Sunset Magazine, May 2017
サンフランシスコにある中くらいなヴィクトリアン調のおしゃれな折り返し階段 (フローリングの蹴込み板、木材の手すり) の写真
サンフランシスコにある中くらいなヴィクトリアン調のおしゃれな折り返し階段 (フローリングの蹴込み板、木材の手すり) の写真
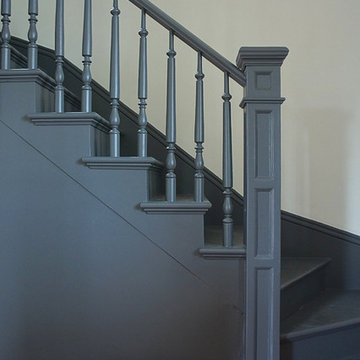
Victorian staircase modernized with monochromatic charcoal paint.
Complete redesign and remodel of a Victorian farmhouse in Portland, Or.
ポートランドにある中くらいなヴィクトリアン調のおしゃれなかね折れ階段 (フローリングの蹴込み板、木材の手すり) の写真
ポートランドにある中くらいなヴィクトリアン調のおしゃれなかね折れ階段 (フローリングの蹴込み板、木材の手すり) の写真
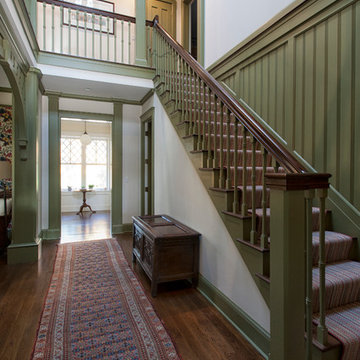
Doyle Coffin Architecture
+ Dan Lenore, Photgrapher
ニューヨークにあるラグジュアリーな中くらいなヴィクトリアン調のおしゃれなかね折れ階段 (フローリングの蹴込み板) の写真
ニューヨークにあるラグジュアリーな中くらいなヴィクトリアン調のおしゃれなかね折れ階段 (フローリングの蹴込み板) の写真
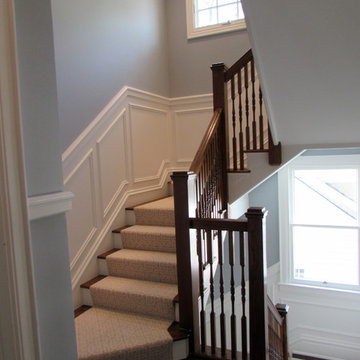
Existing wainscot details were replicated for the new stairway up. The patterned carpet runner provides a clear path to this new respite.
シカゴにあるお手頃価格の中くらいなヴィクトリアン調のおしゃれなかね折れ階段 (フローリングの蹴込み板、木材の手すり) の写真
シカゴにあるお手頃価格の中くらいなヴィクトリアン調のおしゃれなかね折れ階段 (フローリングの蹴込み板、木材の手すり) の写真
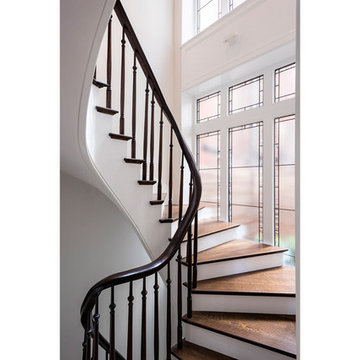
New exterior windows are installed outboard of the existing Tiffany glass.
ニューヨークにあるラグジュアリーな中くらいなヴィクトリアン調のおしゃれなサーキュラー階段 (フローリングの蹴込み板、木材の手すり) の写真
ニューヨークにあるラグジュアリーな中くらいなヴィクトリアン調のおしゃれなサーキュラー階段 (フローリングの蹴込み板、木材の手すり) の写真
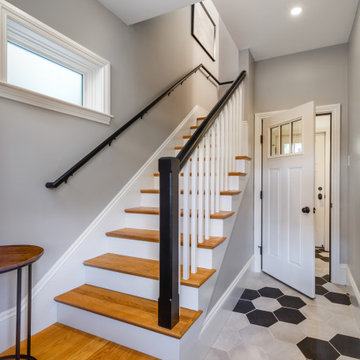
The owners of this historic Victorian home live on the upper floors while renting a unit on the first floor. Their former back stair was steep, dark, landing right next to existing doors to the street and first floor apartment. The family needed safe, easy access and flow between their unit and the side yard and driveway. They also wanted separation from the main entry of the apartment. In response, we designed this generous hall with a door at each end and a wide gentle stair that turns 90 degrees to enter their kitchen on the second floor. New horizontal windows at top and bottom ensure there is plenty of natural light. Railings on both sides and a lower rise increase safety and extend access for aging relatives who visit often.
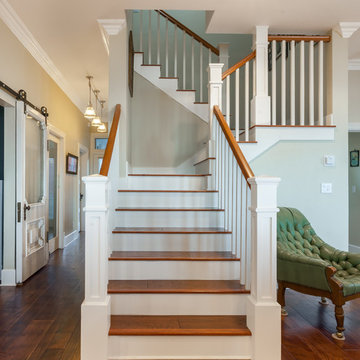
10' height lower floor ceilings required three flights of stairs to bridge the first and new second floor addition. Larry designed this staircase in a classic Victorian style to match the home's existing look.
Golden Visions Design
Santa Cruz, CA 95062
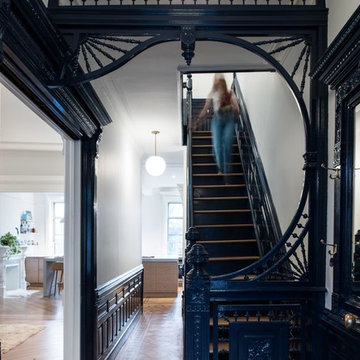
The stair and entry painted in Midnight Blue to contrast the light and airy living spaces.
Photo Credit: Alan Tansey
ニューヨークにあるお手頃価格の中くらいなヴィクトリアン調のおしゃれな直階段 (フローリングの蹴込み板) の写真
ニューヨークにあるお手頃価格の中くらいなヴィクトリアン調のおしゃれな直階段 (フローリングの蹴込み板) の写真
中くらいなヴィクトリアン調の階段 (フローリングの蹴込み板) の写真
1
