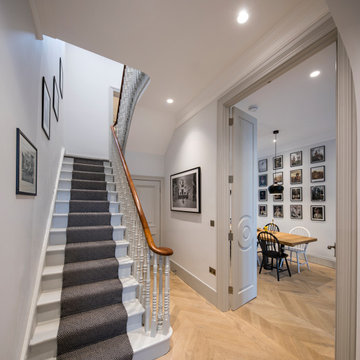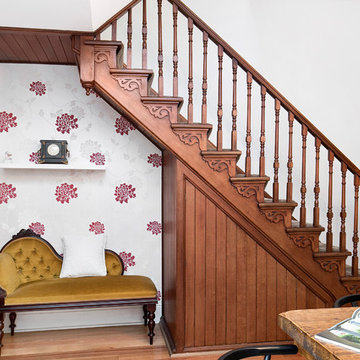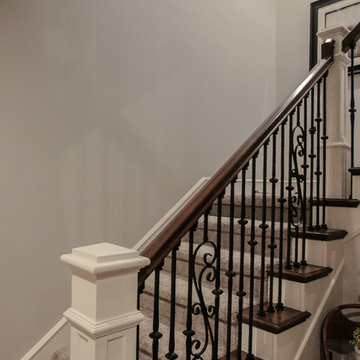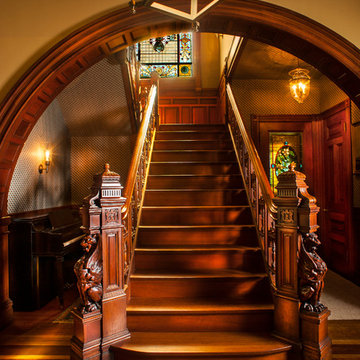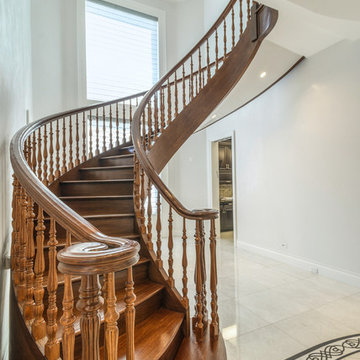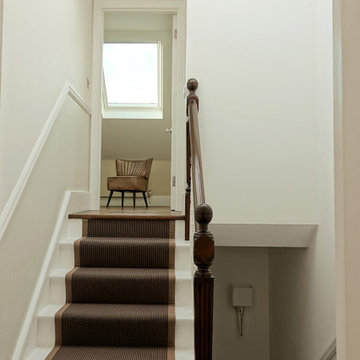ヴィクトリアン調の階段 (木材の手すり、木の蹴込み板) の写真
絞り込み:
資材コスト
並び替え:今日の人気順
写真 1〜20 枚目(全 219 枚)
1/4
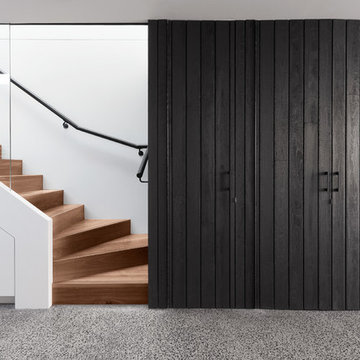
architect: nic owen architects
builder: nook residential
charred timber: eco timber
Photography: scottrudduck.com
メルボルンにあるラグジュアリーな小さなヴィクトリアン調のおしゃれな折り返し階段 (木の蹴込み板、木材の手すり) の写真
メルボルンにあるラグジュアリーな小さなヴィクトリアン調のおしゃれな折り返し階段 (木の蹴込み板、木材の手すり) の写真
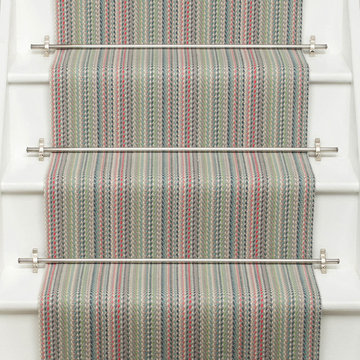
Roger Oates Kobe Jade stair runner carpet fitted to white painted staircase with Brushed Chrome stair rods
サリーにある高級な小さなヴィクトリアン調のおしゃれなかね折れ階段 (木の蹴込み板、木材の手すり) の写真
サリーにある高級な小さなヴィクトリアン調のおしゃれなかね折れ階段 (木の蹴込み板、木材の手すり) の写真
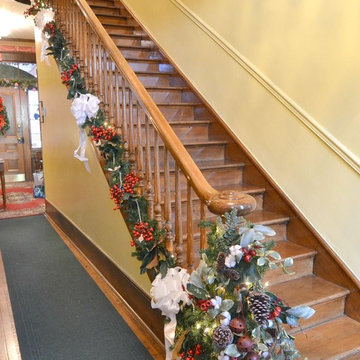
The newel post is decorated in magnolia, sleigh bells and pine cones. Brenda Corder
他の地域にある低価格の小さなヴィクトリアン調のおしゃれな折り返し階段 (木の蹴込み板、木材の手すり) の写真
他の地域にある低価格の小さなヴィクトリアン調のおしゃれな折り返し階段 (木の蹴込み板、木材の手すり) の写真
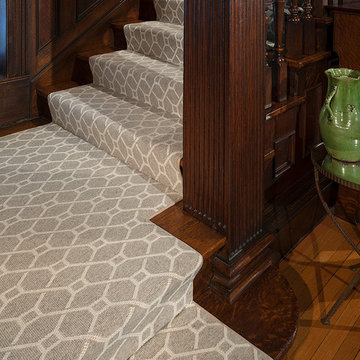
Jay Rosenblatt Photography
ニューヨークにあるお手頃価格の広いヴィクトリアン調のおしゃれな折り返し階段 (木材の手すり、木の蹴込み板) の写真
ニューヨークにあるお手頃価格の広いヴィクトリアン調のおしゃれな折り返し階段 (木材の手すり、木の蹴込み板) の写真
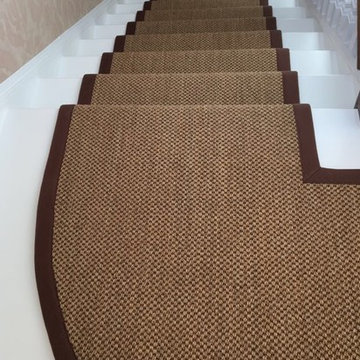
Our client chose a wool velvet by Ulster Carpets throughout six bedrooms, dressing rooms, landings and service staircases. The client opted for a bespoke taped stair runner carpet in Sisal by Crucial Trading from their Oriental collection to compliment the dark oak wood flooring, and age of the property. The carpet was cut to size on our first visit, taken to our workshop, and installed on our last day. The curved landing is a beautiful feature in this period property with the taped stair runner shadowing the curve perfectly.
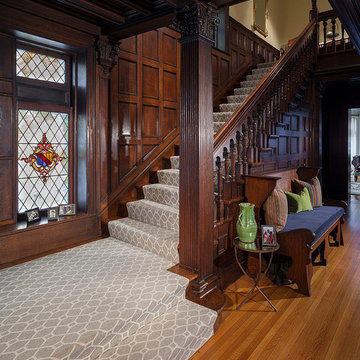
Jay Rosenblatt Photography
ニューヨークにあるお手頃価格の広いヴィクトリアン調のおしゃれな折り返し階段 (木の蹴込み板、木材の手すり) の写真
ニューヨークにあるお手頃価格の広いヴィクトリアン調のおしゃれな折り返し階段 (木の蹴込み板、木材の手すり) の写真

Irreplaceable features of this State Heritage listed home were restored and make a grand statement within the entrance hall.
シドニーにある高級な広いヴィクトリアン調のおしゃれな折り返し階段 (木の蹴込み板、木材の手すり、羽目板の壁) の写真
シドニーにある高級な広いヴィクトリアン調のおしゃれな折り返し階段 (木の蹴込み板、木材の手すり、羽目板の壁) の写真
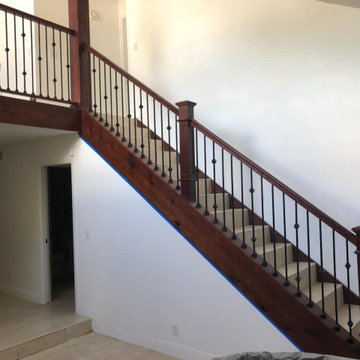
HANDRAIL IRON BALUSTERS BOX NEWELS
タンパにあるお手頃価格の中くらいなヴィクトリアン調のおしゃれな直階段 (木の蹴込み板、木材の手すり、板張り壁) の写真
タンパにあるお手頃価格の中くらいなヴィクトリアン調のおしゃれな直階段 (木の蹴込み板、木材の手すり、板張り壁) の写真

This beautiful 1881 Alameda Victorian cottage, wonderfully embodying the Transitional Gothic-Eastlake era, had most of its original features intact. Our clients, one of whom is a painter, wanted to preserve the beauty of the historic home while modernizing its flow and function.
From several small rooms, we created a bright, open artist’s studio. We dug out the basement for a large workshop, extending a new run of stair in keeping with the existing original staircase. While keeping the bones of the house intact, we combined small spaces into large rooms, closed off doorways that were in awkward places, removed unused chimneys, changed the circulation through the house for ease and good sightlines, and made new high doorways that work gracefully with the eleven foot high ceilings. We removed inconsistent picture railings to give wall space for the clients’ art collection and to enhance the height of the rooms. From a poorly laid out kitchen and adjunct utility rooms, we made a large kitchen and family room with nine-foot-high glass doors to a new large deck. A tall wood screen at one end of the deck, fire pit, and seating give the sense of an outdoor room, overlooking the owners’ intensively planted garden. A previous mismatched addition at the side of the house was removed and a cozy outdoor living space made where morning light is received. The original house was segmented into small spaces; the new open design lends itself to the clients’ lifestyle of entertaining groups of people, working from home, and enjoying indoor-outdoor living.
Photography by Kurt Manley.
https://saikleyarchitects.com/portfolio/artists-victorian/
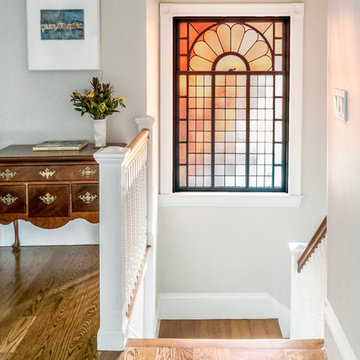
This project was nearly a complete gut renovation of an existing Victorian built in the 1890’s. We did save or rebuild major elements such as the exterior millwork, ornate entry stair and stained glass windows. An addition to the south side of the house integrated the rooflines and exterior details to create a seamless blend between the old and new. The goal of the project was to modernize the house and interior layout while still keeping the feel of a traditional home. Major elements in the scope included a completely new open kitchen, expanded living room, new master bedroom and bath suite, all new family baths and powder room. The renovation also included a library to house the owner’s extensive book collection as well as a basement workout and family room area. One primary request of the owners was to rid the house of a bat infestation problem due to poorly detailed roof vents. Once we rebuilt the roof soffits and provided new insulation for the house, the bat issue was resolved.
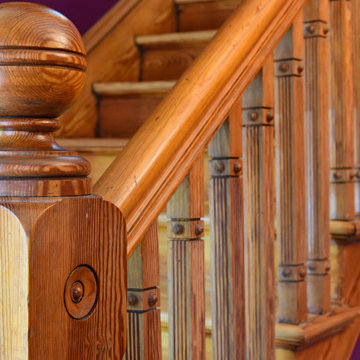
Designed and Built by Sacred Oak Homes
Photo by Stephen G. Donaldson
ボストンにあるヴィクトリアン調のおしゃれなかね折れ階段 (木の蹴込み板、木材の手すり) の写真
ボストンにあるヴィクトリアン調のおしゃれなかね折れ階段 (木の蹴込み板、木材の手すり) の写真
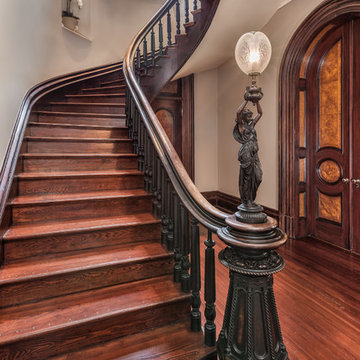
This is the original staircase and newel post. over the years the light was destroyed so we found a replacement that is a perfect match!
他の地域にある高級な広いヴィクトリアン調のおしゃれな階段 (木の蹴込み板、木材の手すり) の写真
他の地域にある高級な広いヴィクトリアン調のおしゃれな階段 (木の蹴込み板、木材の手すり) の写真
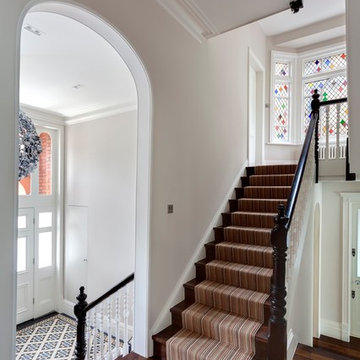
One of the real joys of this project was the restoration and refurbishment of the original staircase after many decades of subdivision.
This leads from the double-height entrance hall (with new mosaic flooring to match the original) to the top of the house, past a beautiful new stained glass window by Aldo Diana.
Photography: Bruce Hemming
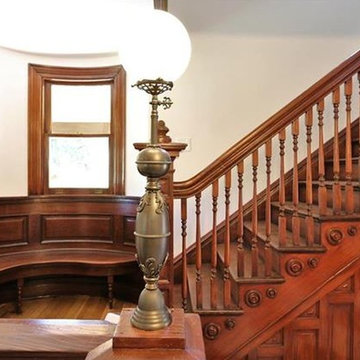
Restored Original Staircase & Curved Bench
セントルイスにあるヴィクトリアン調のおしゃれな折り返し階段 (木の蹴込み板、木材の手すり) の写真
セントルイスにあるヴィクトリアン調のおしゃれな折り返し階段 (木の蹴込み板、木材の手すり) の写真
ヴィクトリアン調の階段 (木材の手すり、木の蹴込み板) の写真
1
