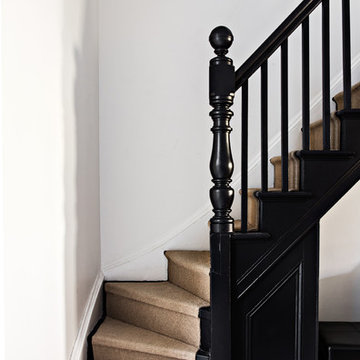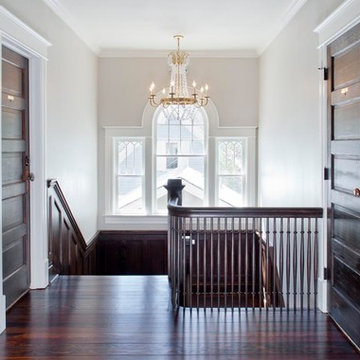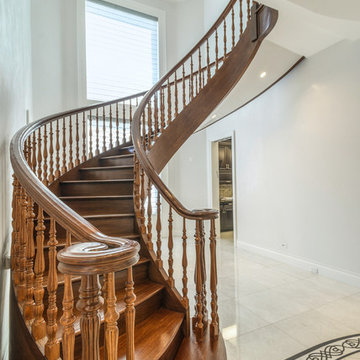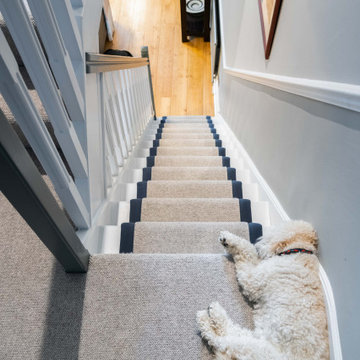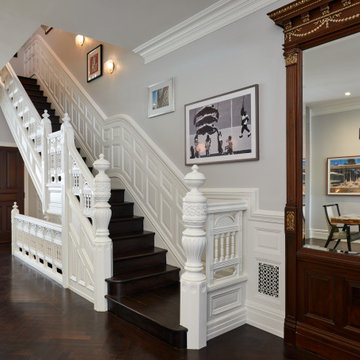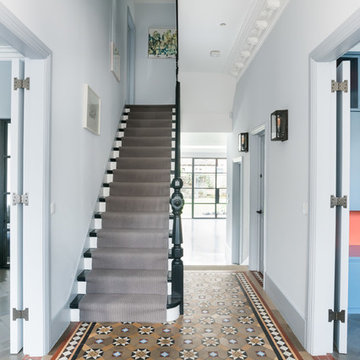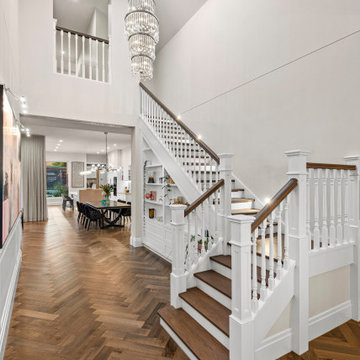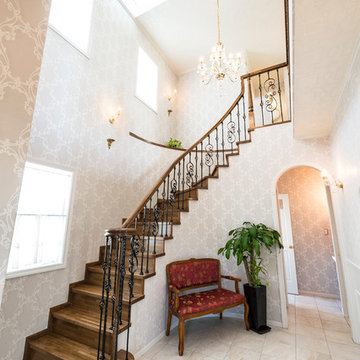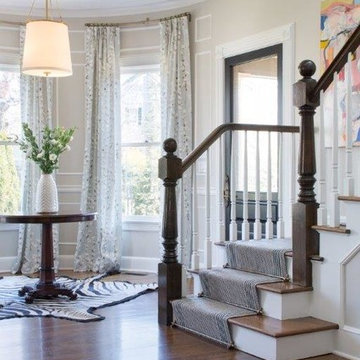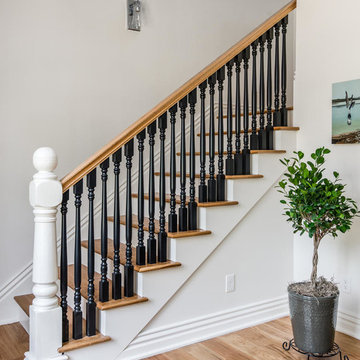白いヴィクトリアン調の階段 (木材の手すり) の写真
絞り込み:
資材コスト
並び替え:今日の人気順
写真 1〜20 枚目(全 32 枚)
1/4

Irreplaceable features of this State Heritage listed home were restored and make a grand statement within the entrance hall.
シドニーにある高級な広いヴィクトリアン調のおしゃれな折り返し階段 (木の蹴込み板、木材の手すり、羽目板の壁) の写真
シドニーにある高級な広いヴィクトリアン調のおしゃれな折り返し階段 (木の蹴込み板、木材の手すり、羽目板の壁) の写真

This beautiful 1881 Alameda Victorian cottage, wonderfully embodying the Transitional Gothic-Eastlake era, had most of its original features intact. Our clients, one of whom is a painter, wanted to preserve the beauty of the historic home while modernizing its flow and function.
From several small rooms, we created a bright, open artist’s studio. We dug out the basement for a large workshop, extending a new run of stair in keeping with the existing original staircase. While keeping the bones of the house intact, we combined small spaces into large rooms, closed off doorways that were in awkward places, removed unused chimneys, changed the circulation through the house for ease and good sightlines, and made new high doorways that work gracefully with the eleven foot high ceilings. We removed inconsistent picture railings to give wall space for the clients’ art collection and to enhance the height of the rooms. From a poorly laid out kitchen and adjunct utility rooms, we made a large kitchen and family room with nine-foot-high glass doors to a new large deck. A tall wood screen at one end of the deck, fire pit, and seating give the sense of an outdoor room, overlooking the owners’ intensively planted garden. A previous mismatched addition at the side of the house was removed and a cozy outdoor living space made where morning light is received. The original house was segmented into small spaces; the new open design lends itself to the clients’ lifestyle of entertaining groups of people, working from home, and enjoying indoor-outdoor living.
Photography by Kurt Manley.
https://saikleyarchitects.com/portfolio/artists-victorian/
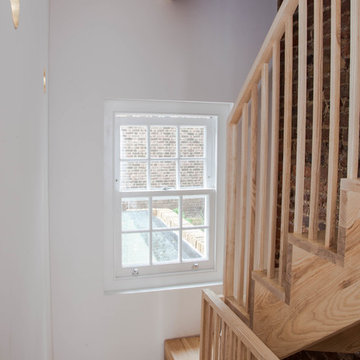
Contemporary Ash staircase climbs all five floors, Along with a traditional timber Sash box window.
他の地域にあるヴィクトリアン調のおしゃれな折り返し階段 (木の蹴込み板、木材の手すり) の写真
他の地域にあるヴィクトリアン調のおしゃれな折り返し階段 (木の蹴込み板、木材の手すり) の写真
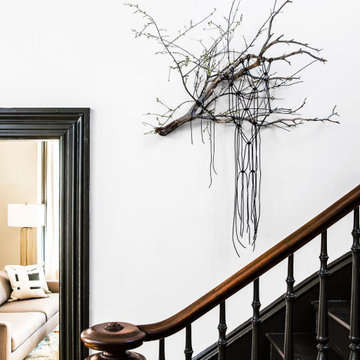
Photography by Thomas Story for Sunset Magazine, May 2017
サンフランシスコにある中くらいなヴィクトリアン調のおしゃれな折り返し階段 (フローリングの蹴込み板、木材の手すり) の写真
サンフランシスコにある中くらいなヴィクトリアン調のおしゃれな折り返し階段 (フローリングの蹴込み板、木材の手すり) の写真
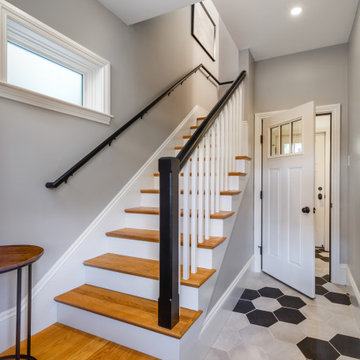
The owners of this historic Victorian home live on the upper floors while renting a unit on the first floor. Their former back stair was steep, dark, landing right next to existing doors to the street and first floor apartment. The family needed safe, easy access and flow between their unit and the side yard and driveway. They also wanted separation from the main entry of the apartment. In response, we designed this generous hall with a door at each end and a wide gentle stair that turns 90 degrees to enter their kitchen on the second floor. New horizontal windows at top and bottom ensure there is plenty of natural light. Railings on both sides and a lower rise increase safety and extend access for aging relatives who visit often.
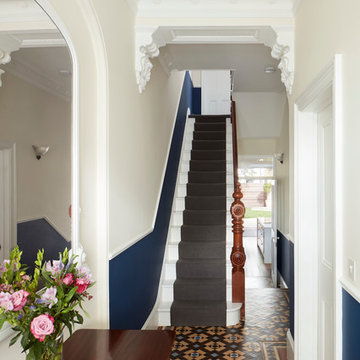
Lincoln Road is our renovation and extension of a Victorian house in East Finchley, North London. It was driven by the will and enthusiasm of the owners, Ed and Elena, who's desire for a stylish and contemporary family home kept the project focused on achieving their goals.
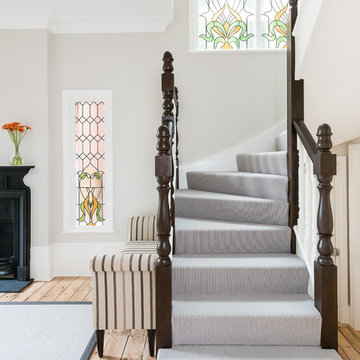
Veronica Rodriguez
ロンドンにある高級なヴィクトリアン調のおしゃれなサーキュラー階段 (カーペット張りの蹴込み板、木材の手すり) の写真
ロンドンにある高級なヴィクトリアン調のおしゃれなサーキュラー階段 (カーペット張りの蹴込み板、木材の手すり) の写真
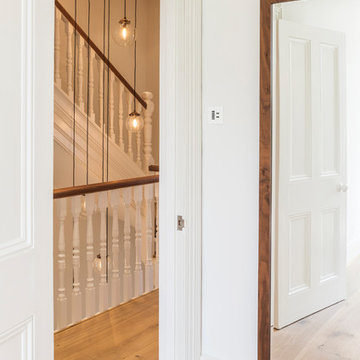
Nigel Tyas were commissioned to produce a dramatic copper and glass pendant light in the stairwell that hung from the top floor ceiling down to the ground floor, giving a visual connection and really creating a wow factor.
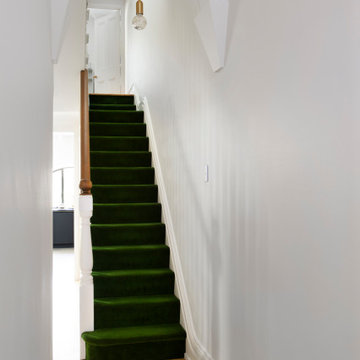
Stunning green carpeted stairway
メルボルンにある中くらいなヴィクトリアン調のおしゃれな直階段 (カーペット張りの蹴込み板、木材の手すり) の写真
メルボルンにある中くらいなヴィクトリアン調のおしゃれな直階段 (カーペット張りの蹴込み板、木材の手すり) の写真
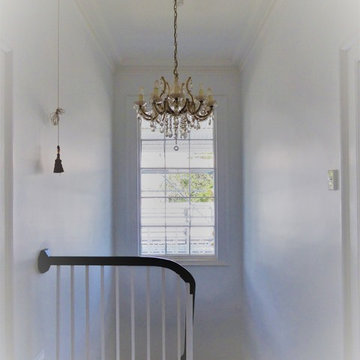
This landing space is quite moody and feels very traditional.
オークランドにあるラグジュアリーな広いヴィクトリアン調のおしゃれな階段 (木材の手すり) の写真
オークランドにあるラグジュアリーな広いヴィクトリアン調のおしゃれな階段 (木材の手すり) の写真
白いヴィクトリアン調の階段 (木材の手すり) の写真
1
