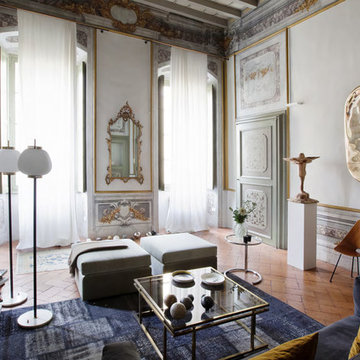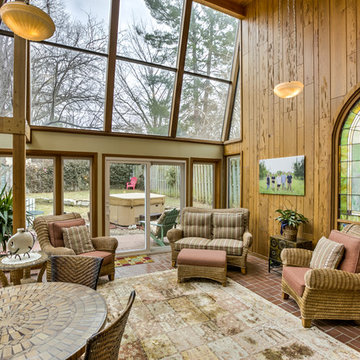絞り込み:
資材コスト
並び替え:今日の人気順
写真 1〜6 枚目(全 6 枚)
1/3
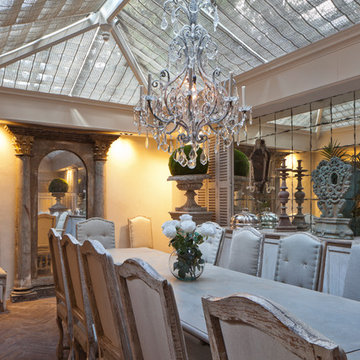
Traditional design with a modern twist, this ingenious layout links a light-filled multi-functional basement room with an upper orangery. Folding doors to the lower rooms open onto sunken courtyards. The lower room and rooflights link to the main conservatory via a spiral staircase.
Vale Paint Colour- Exterior : Carbon, Interior : Portland
Size- 4.1m x 5.9m (Ground Floor), 11m x 7.5m (Basement Level)
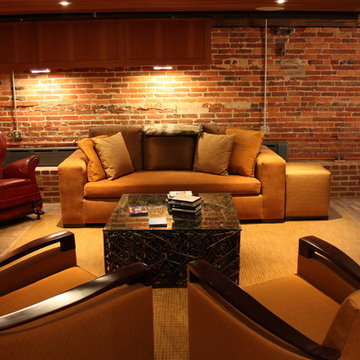
Basement living room theater with exposed brick
- Photo Credit: Atelier 11 Architecture
他の地域にある広いヴィクトリアン調のおしゃれな独立型シアタールーム (赤い壁、レンガの床、プロジェクタースクリーン、茶色い床) の写真
他の地域にある広いヴィクトリアン調のおしゃれな独立型シアタールーム (赤い壁、レンガの床、プロジェクタースクリーン、茶色い床) の写真
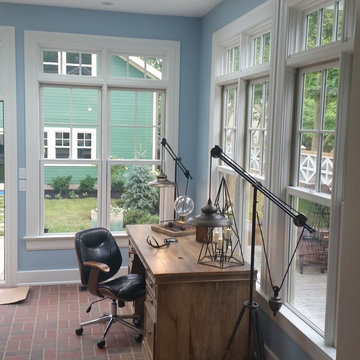
Sunroom
Photo by Phil Schweitzer
ナッシュビルにあるお手頃価格の中くらいなヴィクトリアン調のおしゃれなサンルーム (レンガの床、暖炉なし、標準型天井) の写真
ナッシュビルにあるお手頃価格の中くらいなヴィクトリアン調のおしゃれなサンルーム (レンガの床、暖炉なし、標準型天井) の写真
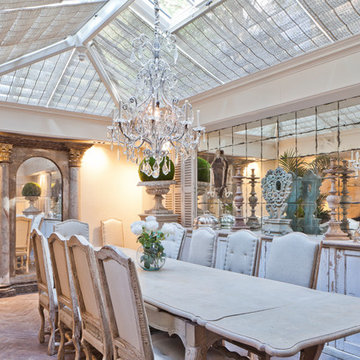
Traditional design with a modern twist, this ingenious layout links a light-filled multi-functional basement room with an upper orangery. Folding doors to the lower rooms open onto sunken courtyards. The lower room and rooflights link to the main conservatory via a spiral staircase.
Vale Paint Colour- Exterior : Carbon, Interior : Portland
Size- 4.1m x 5.9m (Ground Floor), 11m x 7.5m (Basement Level)
ヴィクトリアン調のリビング・居間 (レンガの床) の写真
1




