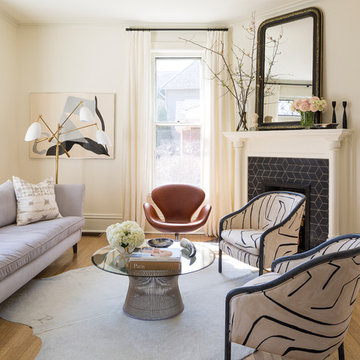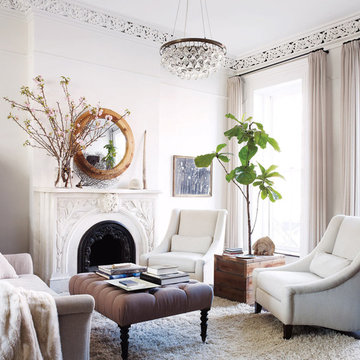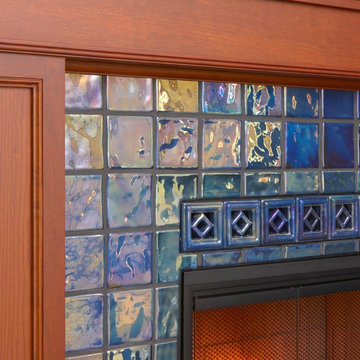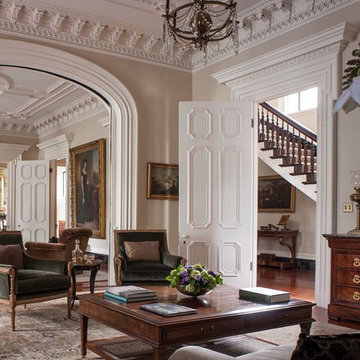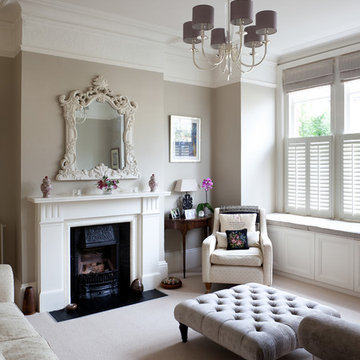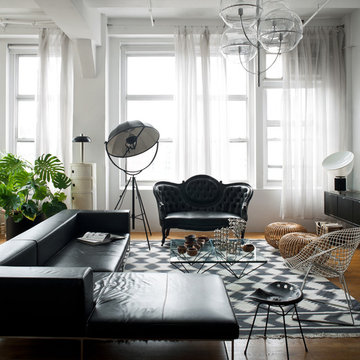ヴィクトリアン調のリビングの写真
絞り込み:
資材コスト
並び替え:今日の人気順
写真 1〜20 枚目(全 1,563 枚)
1/4
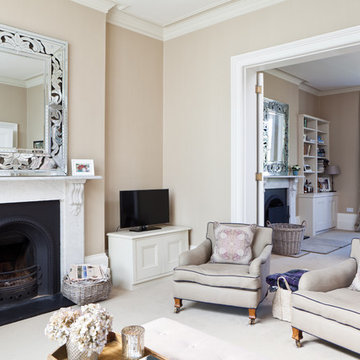
flowing seamlessly from sitting room to dining room
ケントにあるヴィクトリアン調のおしゃれなリビング (ベージュの壁、カーペット敷き、標準型暖炉、据え置き型テレビ) の写真
ケントにあるヴィクトリアン調のおしゃれなリビング (ベージュの壁、カーペット敷き、標準型暖炉、据え置き型テレビ) の写真
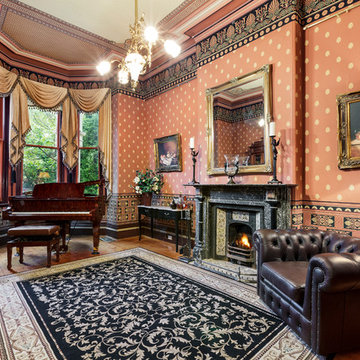
メルボルンにあるヴィクトリアン調のおしゃれな独立型リビング (ミュージックルーム、赤い壁、濃色無垢フローリング、標準型暖炉、石材の暖炉まわり、茶色い床) の写真
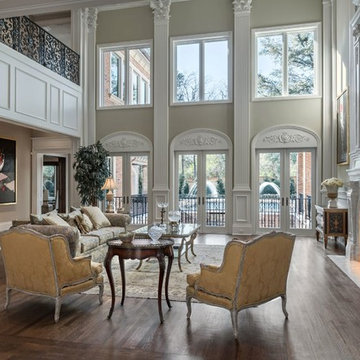
ダラスにあるラグジュアリーな広いヴィクトリアン調のおしゃれなリビング (ベージュの壁、濃色無垢フローリング、標準型暖炉、テレビなし、漆喰の暖炉まわり) の写真
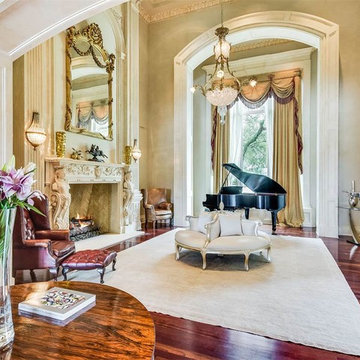
Listen to the crackle of a fire and the keys of a piano.
オースティンにあるラグジュアリーな中くらいなヴィクトリアン調のおしゃれなLDK (ミュージックルーム、ベージュの壁、濃色無垢フローリング、標準型暖炉、石材の暖炉まわり、テレビなし) の写真
オースティンにあるラグジュアリーな中くらいなヴィクトリアン調のおしゃれなLDK (ミュージックルーム、ベージュの壁、濃色無垢フローリング、標準型暖炉、石材の暖炉まわり、テレビなし) の写真
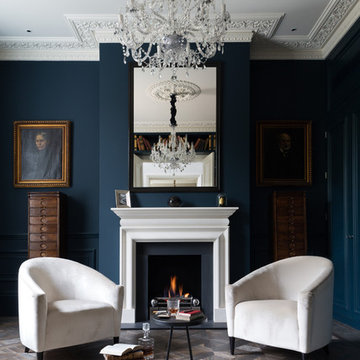
Dark blue Farrow and Ball wall paint highlights the traditional ceiling features and fireplace. Parquet flooring and dark walnut furniture with hand picked fabric upholstery add to the elegance of this Victorian residence. A large glass chandelier creates a beautiful centre piece for the room.

The ground floor of the property has been opened-up as far as possible so as to maximise the illusion of space and daylight. The two original reception rooms have been combined to form a single, grand living room with a central large opening leading to the entrance hall.
Victorian-style plaster cornices and ceiling roses, painted timber sash windows with folding shutters, painted timber architraves and moulded skirtings, and a new limestone fire surround have been installed in keeping with the period of the house. The Dinesen douglas fir floorboards have been laid on piped underfloor heating.
Photographer: Nick Smith
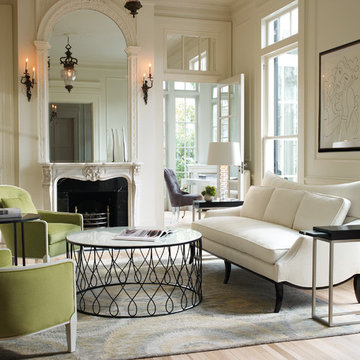
他の地域にある広いヴィクトリアン調のおしゃれなリビング (白い壁、淡色無垢フローリング、標準型暖炉、石材の暖炉まわり、テレビなし) の写真
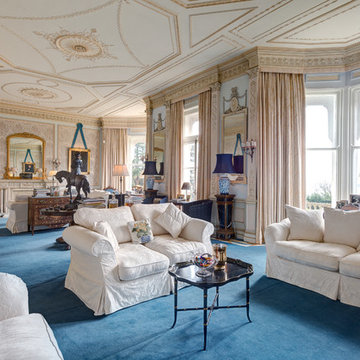
A grand living room in a large Victorian villa,
Torquay, South Devon.
Colin Cadle Photography, photo styling by Jan Cadle
デヴォンにある巨大なヴィクトリアン調のおしゃれなリビング (カーペット敷き、標準型暖炉、テレビなし) の写真
デヴォンにある巨大なヴィクトリアン調のおしゃれなリビング (カーペット敷き、標準型暖炉、テレビなし) の写真
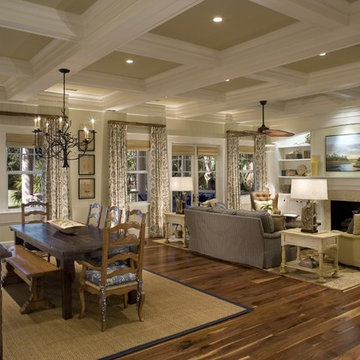
Coffered ceiling and v grooved paneling add detail to the great room.
チャールストンにあるヴィクトリアン調のおしゃれなLDK (標準型暖炉、埋込式メディアウォール) の写真
チャールストンにあるヴィクトリアン調のおしゃれなLDK (標準型暖炉、埋込式メディアウォール) の写真

ニューヨークにあるラグジュアリーな巨大なヴィクトリアン調のおしゃれなリビング (ベージュの壁、濃色無垢フローリング、暖炉なし、テレビなし、茶色い床、白い天井、青いカーテン) の写真
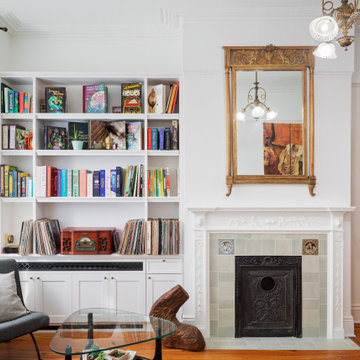
Who says living in a vintage home is hard? We want to light a fire and open a book, or drink a glass of wine after the kids have gone to bed. Our client found a delicate mantel vintage decorative tiles and a metal insert which was paired with a light green tile surround. A custom built-in bookcase hides a heater and air conditioner. The plaster ceiling was lightly repaired to retain its imperfections. With the mid century furniture this is a space I want to live in.
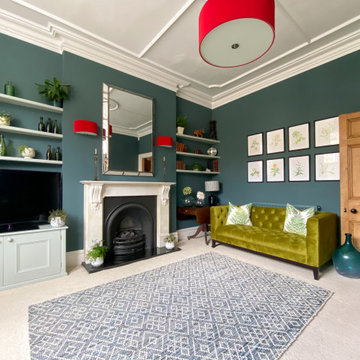
We created a botanical-inspired scheme for this Victorian terrace living room updating the wall colour to Inchyra Blue on the walls and including a pop a colour in the lamp shades. We redesigned the floorplan to make the room practical and comfortable. Built-in storage in a complementary blue was introduced to keep the tv area tidy. We included two matching side tables in an aged bronze finish with a bevelled glass top and mirrored bottom shelves to maximise the light. We sourced and supplied the furniture and accessories including the Made to Measure Olive Green Sofa and soft furnishings.
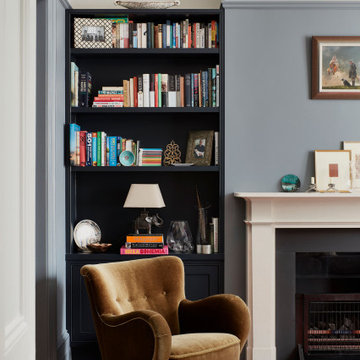
Lincoln Road is our renovation and extension of a Victorian house in East Finchley, North London. It was driven by the will and enthusiasm of the owners, Ed and Elena, who's desire for a stylish and contemporary family home kept the project focused on achieving their goals.
Our design contrasts restored Victorian interiors with a strikingly simple, glass and timber kitchen extension - and matching loft home office.
ヴィクトリアン調のリビングの写真
1

