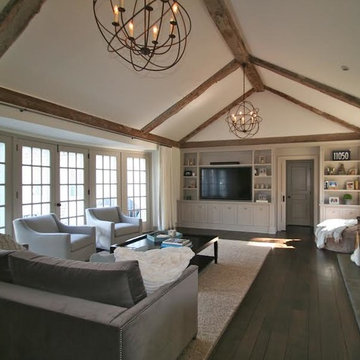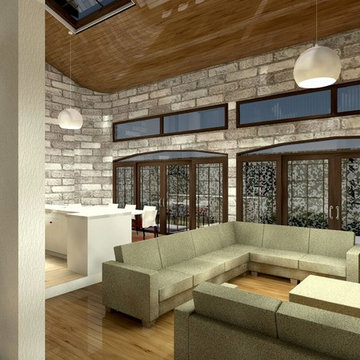広いヴィクトリアン調のリビング (埋込式メディアウォール) の写真
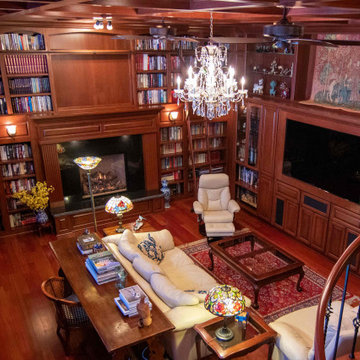
ミネアポリスにある高級な広いヴィクトリアン調のおしゃれなリビング (茶色い壁、無垢フローリング、標準型暖炉、タイルの暖炉まわり、埋込式メディアウォール、茶色い床) の写真
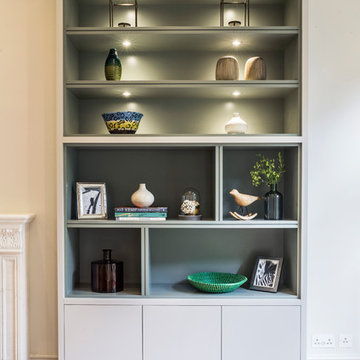
In the living and dining rooms new light greyed oak parquet floors and traditional white marble fireplaces were specified.
Bespoke pale grey lacquer joinery was designed and installed either side of the fireplaces in both rooms, incorporating plenty of storage, with asymmetrical shelving which was lit with individual accent in joinery spotlights. At the side of one of the fireplaces a black steel log store was incorporated.
Both the dining and living rooms had the original ornate plaster ceilings, however they had been painted white throughout and were visually lost. This feature was brought back by painting the plaster relief in close, but contrasting, tones of grey to emphasis the detail.
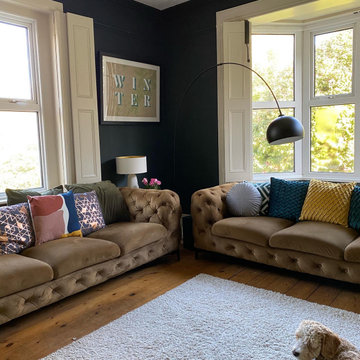
Muted dark bold colours creating a warm snug ambience in this plush Victorian Living Room. Furnishings and succulent plants are paired with striking yellow accent furniture with soft rugs and throws to make a stylish yet inviting living space for the whole family, including the dog.
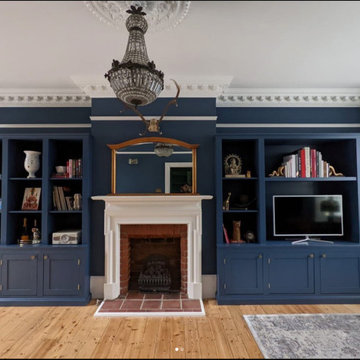
Shaker style bookcase and tv unit in alcoves, living room
ロンドンにある広いヴィクトリアン調のおしゃれなリビング (青い壁、埋込式メディアウォール) の写真
ロンドンにある広いヴィクトリアン調のおしゃれなリビング (青い壁、埋込式メディアウォール) の写真
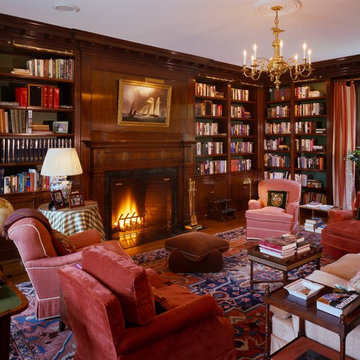
Brian Vanden Brink Photographer
ボストンにあるラグジュアリーな広いヴィクトリアン調のおしゃれな独立型リビング (ライブラリー、無垢フローリング、標準型暖炉、石材の暖炉まわり、埋込式メディアウォール、茶色い壁、茶色い床) の写真
ボストンにあるラグジュアリーな広いヴィクトリアン調のおしゃれな独立型リビング (ライブラリー、無垢フローリング、標準型暖炉、石材の暖炉まわり、埋込式メディアウォール、茶色い壁、茶色い床) の写真
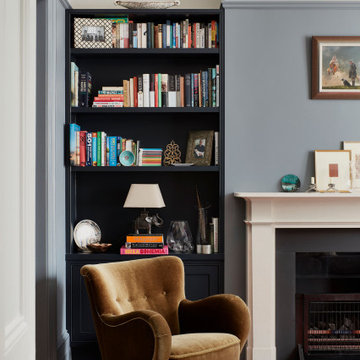
Lincoln Road is our renovation and extension of a Victorian house in East Finchley, North London. It was driven by the will and enthusiasm of the owners, Ed and Elena, who's desire for a stylish and contemporary family home kept the project focused on achieving their goals.
Our design contrasts restored Victorian interiors with a strikingly simple, glass and timber kitchen extension - and matching loft home office.
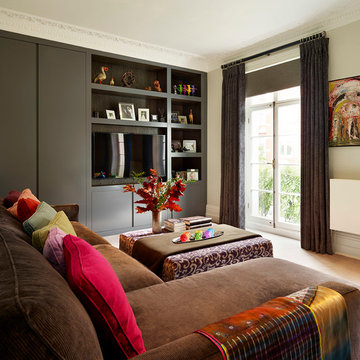
TylerMandic Ltd
ロンドンにあるラグジュアリーな広いヴィクトリアン調のおしゃれなリビング (緑の壁、無垢フローリング、暖炉なし、埋込式メディアウォール、茶色いソファ) の写真
ロンドンにあるラグジュアリーな広いヴィクトリアン調のおしゃれなリビング (緑の壁、無垢フローリング、暖炉なし、埋込式メディアウォール、茶色いソファ) の写真
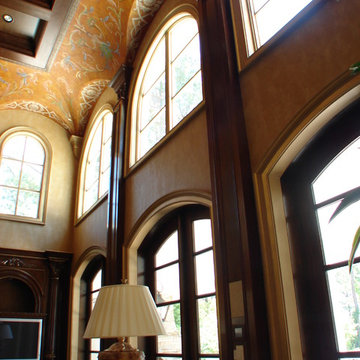
Chris Honaker and James Overbay
アトランタにあるラグジュアリーな広いヴィクトリアン調のおしゃれなリビング (ベージュの壁、埋込式メディアウォール) の写真
アトランタにあるラグジュアリーな広いヴィクトリアン調のおしゃれなリビング (ベージュの壁、埋込式メディアウォール) の写真
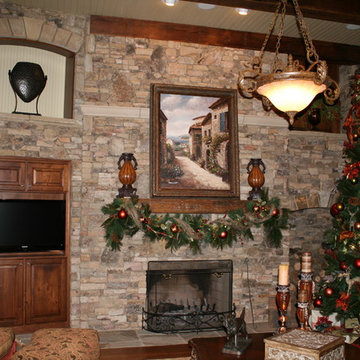
Daco Real Stone Veneer used to update this built in fireplace and tv area by making a priceless and timeless focal point in the main living area
アトランタにあるお手頃価格の広いヴィクトリアン調のおしゃれなリビングロフト (ベージュの壁、濃色無垢フローリング、標準型暖炉、石材の暖炉まわり、埋込式メディアウォール、茶色い床) の写真
アトランタにあるお手頃価格の広いヴィクトリアン調のおしゃれなリビングロフト (ベージュの壁、濃色無垢フローリング、標準型暖炉、石材の暖炉まわり、埋込式メディアウォール、茶色い床) の写真
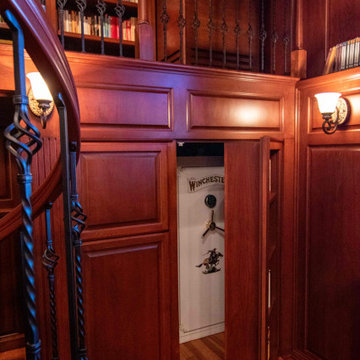
ミネアポリスにあるラグジュアリーな広いヴィクトリアン調のおしゃれなリビング (茶色い壁、無垢フローリング、標準型暖炉、木材の暖炉まわり、埋込式メディアウォール、茶色い床) の写真
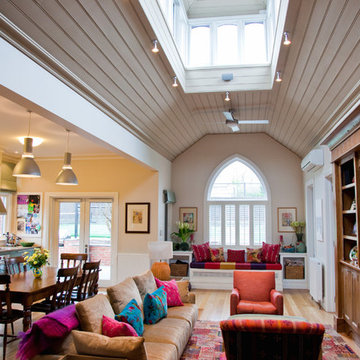
Photos by Sarah Wood Photography.
Architect’s notes:
Major refurbishment of an 1880’s Victorian home. Spaces were reconfigured to suit modern life while being respectful of the original building. A meandering family home with a variety of moods and finishes.
Special features:
Low-energy lighting
Grid interactive electric solar panels
80,000 liter underground rain water storage
Low VOC paints
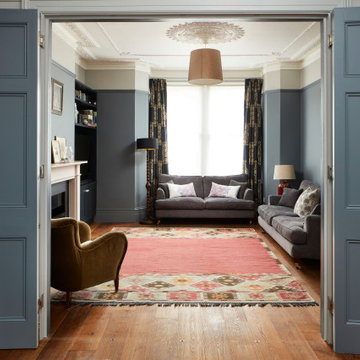
Lincoln Road is our renovation and extension of a Victorian house in East Finchley, North London. It was driven by the will and enthusiasm of the owners, Ed and Elena, who's desire for a stylish and contemporary family home kept the project focused on achieving their goals.
Our design contrasts restored Victorian interiors with a strikingly simple, glass and timber kitchen extension - and matching loft home office.
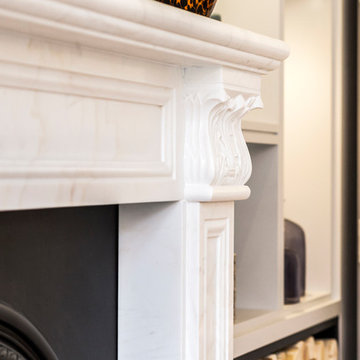
In the living and dining rooms new light greyed oak parquet floors and traditional white marble fireplaces were specified.
Bespoke pale grey lacquer joinery was designed and installed either side of the fireplaces in both rooms, incorporating plenty of storage, with asymmetrical shelving which was lit with individual accent in joinery spotlights. At the side of one of the fireplaces a black steel log store was incorporated.
Both the dining and living rooms had the original ornate plaster ceilings, however they had been painted white throughout and were visually lost. This feature was brought back by painting the plaster relief in close, but contrasting, tones of grey to emphasis the detail.
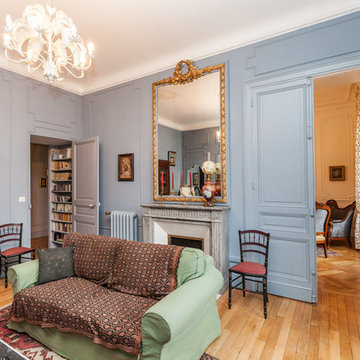
L'idée pour ce projet était de redonner une seconde jeunesse à ce superbe appartement haussmannien de 250 m2.
Un mélange d'ambiance, de couleurs, de matériaux. De grands salons blancs, une bibliothèque sur mesure, une salle de bain complètement restaurée dans un style victorien et une salle d'eau contemporaine. Au-delà des prouesses techniques réalisées par les artisans pour remettre aux normes actuelles ce logement, les clients souhaitaient surtout conserver l'âme de cet appartement situé dans un ancien hôtel particulier datant du début XXe.
Imagine Conception lui a offert une seconde vie. La décoration fut réalisée par les clients.
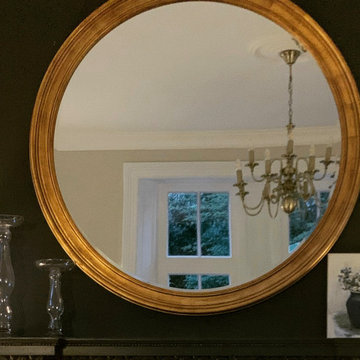
A Victorian detached family home renovated to a high standard. Original sash windows, mouldings, & doors beautifully restored by Avanti Decorators. Adding contemporary dark colours to the chimney breasts create drama. The remaining walls throughout the home are painted in a warm neutral palette which enhances the light and airy feel throughout the property. A mix of the client's original furniture along with newly sourced hand crafted pieces, adds to the timeless elegance of the decor.
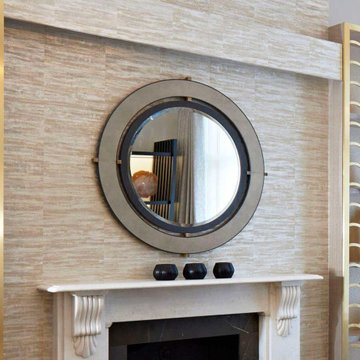
Chimney breast boxing to conceal retractable theatre screen.
ロンドンにある高級な広いヴィクトリアン調のおしゃれな応接間 (ベージュの壁、濃色無垢フローリング、標準型暖炉、石材の暖炉まわり、埋込式メディアウォール、壁紙) の写真
ロンドンにある高級な広いヴィクトリアン調のおしゃれな応接間 (ベージュの壁、濃色無垢フローリング、標準型暖炉、石材の暖炉まわり、埋込式メディアウォール、壁紙) の写真
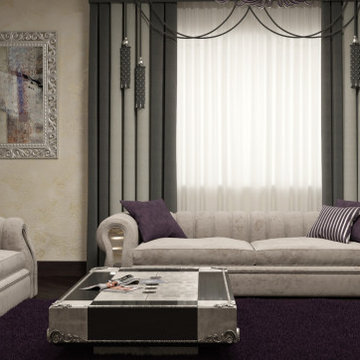
Interior design & 3d-rendering by Aurora Renderings & Vividi Group
ニューヨークにある高級な広いヴィクトリアン調のおしゃれなリビング (ベージュの壁、塗装フローリング、暖炉なし、埋込式メディアウォール、茶色い床) の写真
ニューヨークにある高級な広いヴィクトリアン調のおしゃれなリビング (ベージュの壁、塗装フローリング、暖炉なし、埋込式メディアウォール、茶色い床) の写真
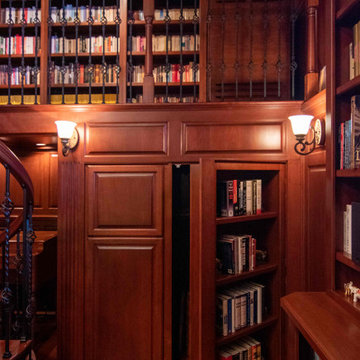
ミネアポリスにあるラグジュアリーな広いヴィクトリアン調のおしゃれなリビング (茶色い壁、無垢フローリング、標準型暖炉、木材の暖炉まわり、埋込式メディアウォール、茶色い床) の写真
広いヴィクトリアン調のリビング (埋込式メディアウォール) の写真
1
